11577 Alabaster Drive, Daphne, AL 36526
Local realty services provided by:Better Homes and Gardens Real Estate Main Street Properties
11577 Alabaster Drive,Daphne, AL 36526
$445,000
- 4 Beds
- 3 Baths
- 2,424 sq. ft.
- Single family
- Active
Listed by:savannah moore
Office:engel and volkers gulf shores
MLS#:384536
Source:AL_BCAR
Price summary
- Price:$445,000
- Price per sq. ft.:$183.58
- Monthly HOA dues:$75
About this home
This is a Coming Soon Listing. Welcome home to this 4-bedroom, 3-bath beauty near the Eastern Shore in Daphne, Alabama! This open layout features rich wood flooring, custom wood shelving throughout and a gas fireplace surrounded with wood built ins for added charm. The kitchen is designed for everyday living and an entertaining lifestyle with its large island, granite countertops, gas range and generous cabinet space. Unique upgrades include motion-sensor lighting in closet and pantry. The primary suite offers plenty of privacy, complete with a spa-like bath, tiled shower and an impressive walk-in closet. Step outside to a private backyard that backs up to open land — no rear neighbors! Located in Canaan Place, you'll enjoy community amenities such as a gorgeous pool, fishing pier with gazebo and sunny sidewalks perfect for walking or bike rides. Distinctive upgrades and features of this home include Gold Fortified home with new roof and transferable warranty (2025), tankless water heater, soffit lighting, wood shelving throughout (no wire shelves!), new bath fixtures, decked attic over a two-car garage and an expansive back yard and extended concrete patio with screened porch for added outdoor enjoyment. All appliances including washer and dryer to convey with accepted offer. Buyer to verify all information deemed important to the Buyer's satisfaction within the due diligence period. Buyer to verify all information during due diligence.
Contact an agent
Home facts
- Year built:2018
- Listing ID #:384536
- Added:2 day(s) ago
- Updated:September 04, 2025 at 07:43 PM
Rooms and interior
- Bedrooms:4
- Total bathrooms:3
- Full bathrooms:3
- Living area:2,424 sq. ft.
Heating and cooling
- Cooling:Ceiling Fan(s), Central Electric (Cool)
- Heating:Central
Structure and exterior
- Roof:Composition
- Year built:2018
- Building area:2,424 sq. ft.
- Lot area:0.28 Acres
Schools
- High school:Daphne High
- Middle school:Daphne Middle
- Elementary school:Belforest Elementary School
Utilities
- Water:Belforest Water
- Sewer:Baldwin Co Sewer Service
Finances and disclosures
- Price:$445,000
- Price per sq. ft.:$183.58
- Tax amount:$2,834
New listings near 11577 Alabaster Drive
- New
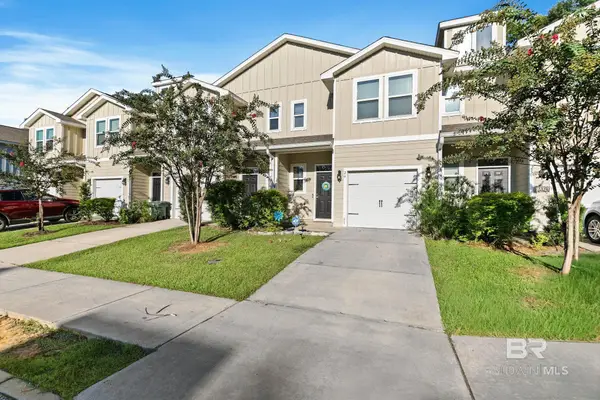 $230,000Active3 beds 3 baths1,432 sq. ft.
$230,000Active3 beds 3 baths1,432 sq. ft.25806 Pollard Road #24, Daphne, AL 36526
MLS# 384667Listed by: KELLER WILLIAMS AGC REALTY-DA - New
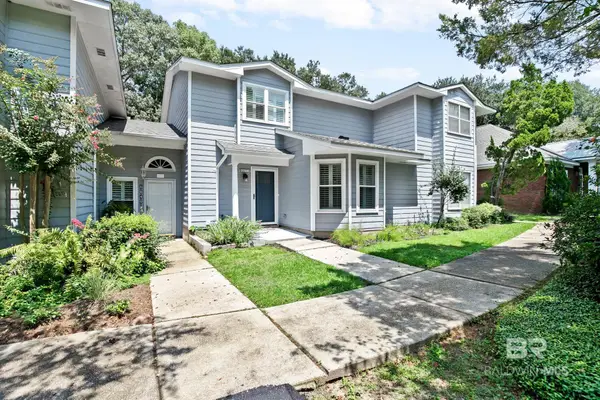 $325,000Active2 beds 3 baths1,384 sq. ft.
$325,000Active2 beds 3 baths1,384 sq. ft.6651 Jackson Square, Daphne, AL 36526
MLS# 384658Listed by: COLDWELL BANKER REEHL PROP FAIRHOPE - New
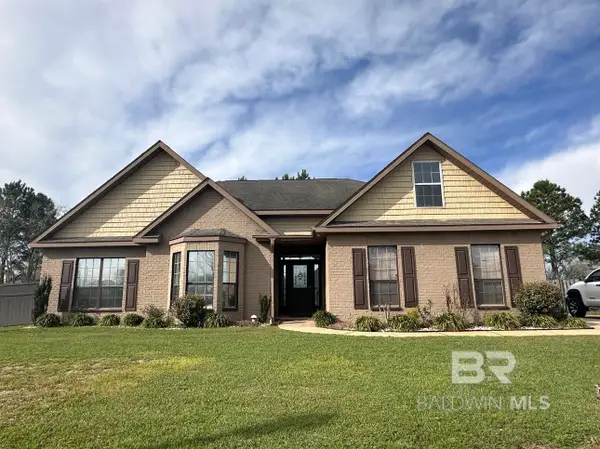 $339,000Active3 beds 2 baths2,370 sq. ft.
$339,000Active3 beds 2 baths2,370 sq. ft.27711 Annabelle Lane, Daphne, AL 36526
MLS# 384648Listed by: MOBILE BAY REAL ESTATE, LLC - Open Sun, 2 to 4pmNew
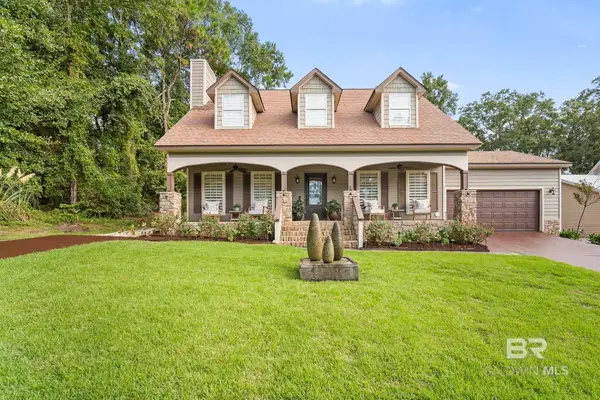 $499,900Active4 beds 3 baths2,587 sq. ft.
$499,900Active4 beds 3 baths2,587 sq. ft.178 Lakeview Loop, Daphne, AL 36526
MLS# 384630Listed by: BELLATOR REAL ESTATE, LLC FAIR - New
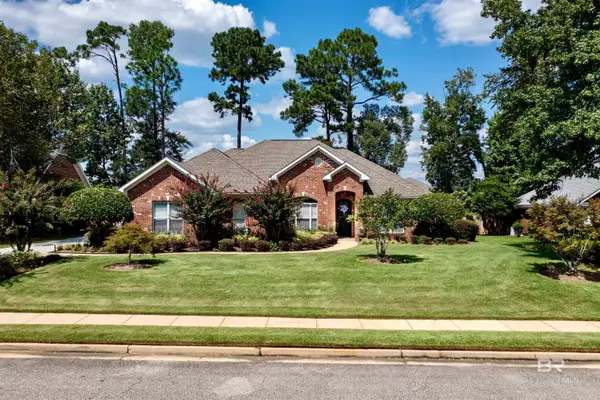 $459,900Active3 beds 3 baths2,307 sq. ft.
$459,900Active3 beds 3 baths2,307 sq. ft.9315 Wind Clan Trail, Daphne, AL 36526
MLS# 384587Listed by: ARK REAL ESTATE, LLC - New
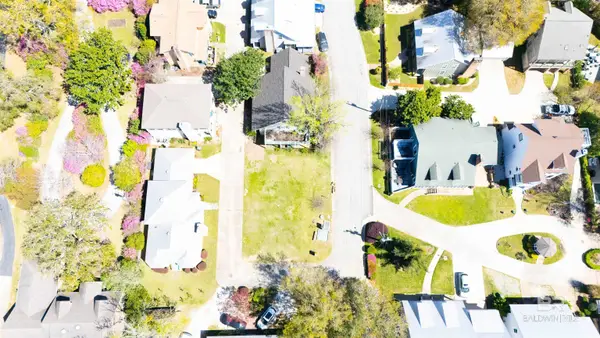 $69,900Active0.08 Acres
$69,900Active0.08 Acres0 Bay Bluff Sq, Daphne, AL 36526
MLS# 384584Listed by: FIV REALTY CO ALABAMA LLC 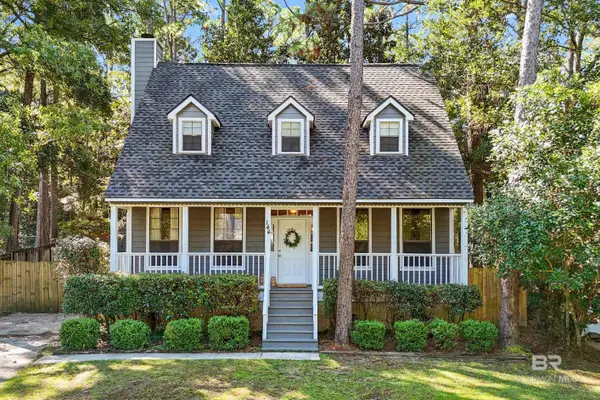 $259,000Pending3 beds 3 baths1,763 sq. ft.
$259,000Pending3 beds 3 baths1,763 sq. ft.144 Greenwood Drive, Daphne, AL 36526
MLS# 384570Listed by: KELLER WILLIAMS AGC REALTY-DA- Open Sun, 2 to 4pmNew
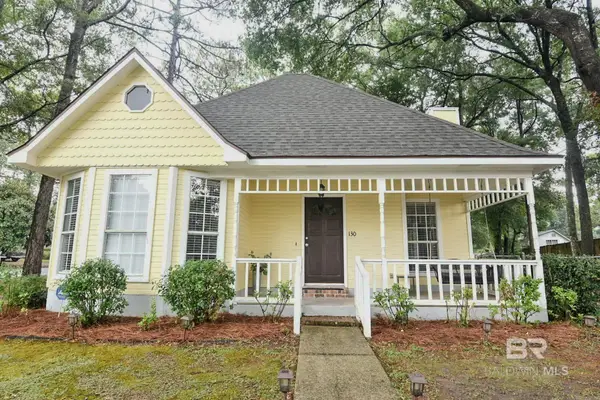 $274,000Active3 beds 2 baths1,562 sq. ft.
$274,000Active3 beds 2 baths1,562 sq. ft.130 Ridgewood Drive, Daphne, AL 36526
MLS# 384508Listed by: KELLER WILLIAMS AGC REALTY-DA - Open Sun, 2 to 4pmNew
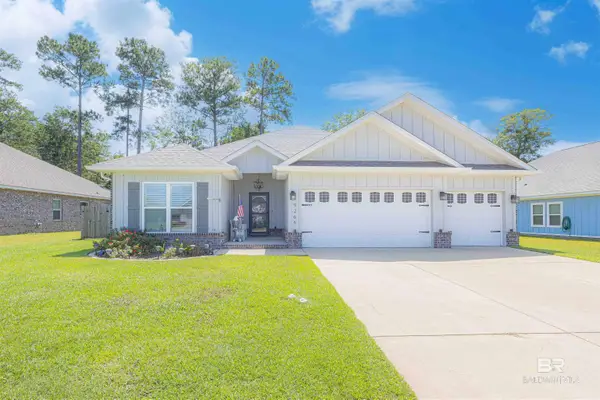 $449,900Active4 beds 3 baths2,486 sq. ft.
$449,900Active4 beds 3 baths2,486 sq. ft.9266 Amethyst Drive, Daphne, AL 36526
MLS# 384504Listed by: ELITE REAL ESTATE SOLUTIONS, LLC
