144 Greenwood Drive, Daphne, AL 36526
Local realty services provided by:Better Homes and Gardens Real Estate Main Street Properties
144 Greenwood Drive,Daphne, AL 36526
$259,000
- 3 Beds
- 3 Baths
- 1,763 sq. ft.
- Single family
- Pending
Listed by:faith savagePHONE: 253-304-5038
Office:keller williams agc realty-da
MLS#:384570
Source:AL_BCAR
Price summary
- Price:$259,000
- Price per sq. ft.:$146.91
- Monthly HOA dues:$70
About this home
If you have been in the market for a 3 bed, 3 bathroom home that blends classic charm with modern comfort, look no further!! New exterior features include a (2024) FORTIFIED Roof, (2025) exterior electrical panel and meter box with surge protection, all up to code with underground boring through Riviera Utilities. Enjoy the newly installed back door (2025) and the (2023) Trex decking on the front porch, complemented by all-new beams and custom handrails. You will also have peace of mind in knowing that most of the exterior boards have been replaced with Hardi Plank siding and freshly painted in (2023). Inside, you are greeted with a stairway featuring new (2025) carpet, which continues throughout the second floor. Downstairs, cozy up in the living room by the wood burning fireplace, or enjoy meals in the formal dining room with wraparound bay windows. The pocket-style kitchen offers all new (2025) Whirlpool stainless steel appliances, while its efficient layout maximizes space in the adjoining formal rooms. The home also offers recessed lighting downstairs (2025), a (2022) hot water heater with expansion tank, and a (2018) HVAC system, along with fresh paint, custom trim, and newly painted baseboards that reflect the thoughtful care taken throughout the home. Outside, enjoy privacy in your fully fenced backyard with a storage shed, creating the perfect space for both relaxation and everyday convenience. AT&T Fiber is now available at the property, providing you with high-speed internet access. Book your showing today and check out what all this home has to offer!! Buyer to verify all information during due diligence.
Contact an agent
Home facts
- Year built:1983
- Listing ID #:384570
- Added:1 day(s) ago
- Updated:September 04, 2025 at 06:47 PM
Rooms and interior
- Bedrooms:3
- Total bathrooms:3
- Full bathrooms:3
- Living area:1,763 sq. ft.
Heating and cooling
- Cooling:Ceiling Fan(s)
- Heating:Central, Electric
Structure and exterior
- Roof:Composition, Fortified Roof
- Year built:1983
- Building area:1,763 sq. ft.
- Lot area:0.08 Acres
Schools
- High school:Daphne High
- Middle school:Daphne Middle
- Elementary school:Daphne Elementary
Finances and disclosures
- Price:$259,000
- Price per sq. ft.:$146.91
- Tax amount:$2,070
New listings near 144 Greenwood Drive
- New
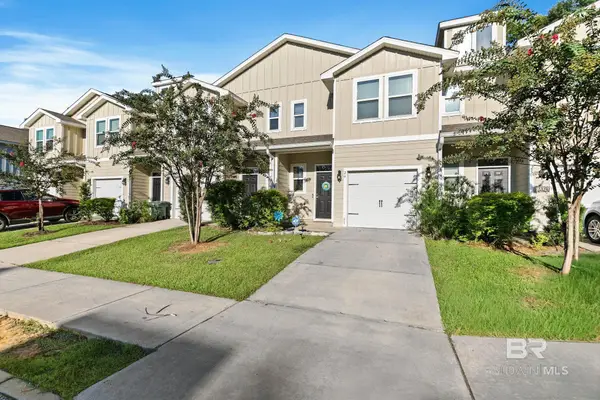 $230,000Active3 beds 3 baths1,432 sq. ft.
$230,000Active3 beds 3 baths1,432 sq. ft.25806 Pollard Road #24, Daphne, AL 36526
MLS# 384667Listed by: KELLER WILLIAMS AGC REALTY-DA - New
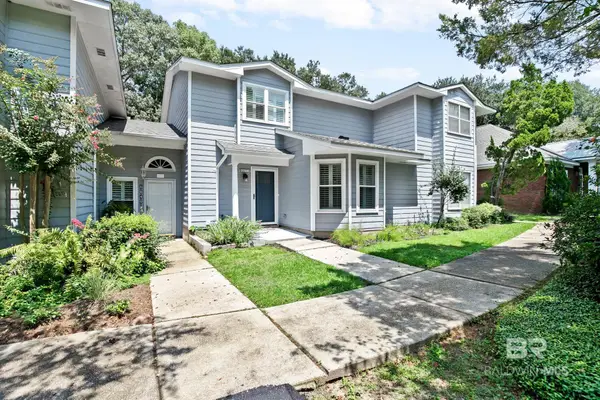 $325,000Active2 beds 3 baths1,384 sq. ft.
$325,000Active2 beds 3 baths1,384 sq. ft.6651 Jackson Square, Daphne, AL 36526
MLS# 384658Listed by: COLDWELL BANKER REEHL PROP FAIRHOPE - New
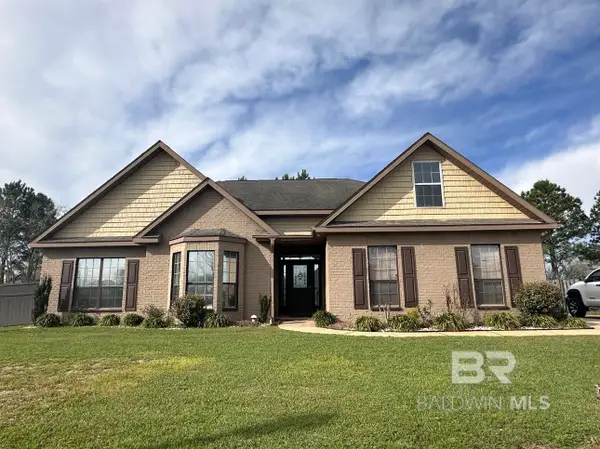 $339,000Active3 beds 2 baths2,370 sq. ft.
$339,000Active3 beds 2 baths2,370 sq. ft.27711 Annabelle Lane, Daphne, AL 36526
MLS# 384648Listed by: MOBILE BAY REAL ESTATE, LLC - Open Sun, 2 to 4pmNew
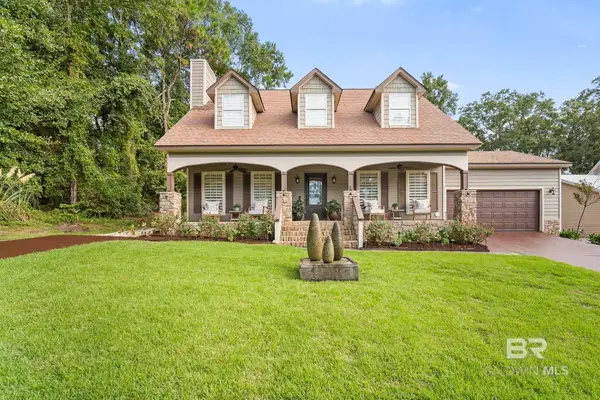 $499,900Active4 beds 3 baths2,587 sq. ft.
$499,900Active4 beds 3 baths2,587 sq. ft.178 Lakeview Loop, Daphne, AL 36526
MLS# 384630Listed by: BELLATOR REAL ESTATE, LLC FAIR - New
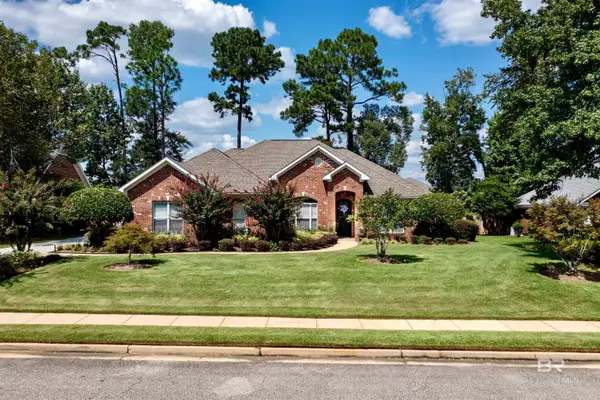 $459,900Active3 beds 3 baths2,307 sq. ft.
$459,900Active3 beds 3 baths2,307 sq. ft.9315 Wind Clan Trail, Daphne, AL 36526
MLS# 384587Listed by: ARK REAL ESTATE, LLC - New
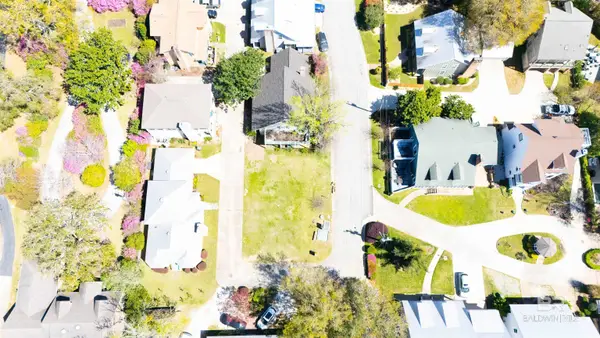 $69,900Active0.08 Acres
$69,900Active0.08 Acres0 Bay Bluff Sq, Daphne, AL 36526
MLS# 384584Listed by: FIV REALTY CO ALABAMA LLC - New
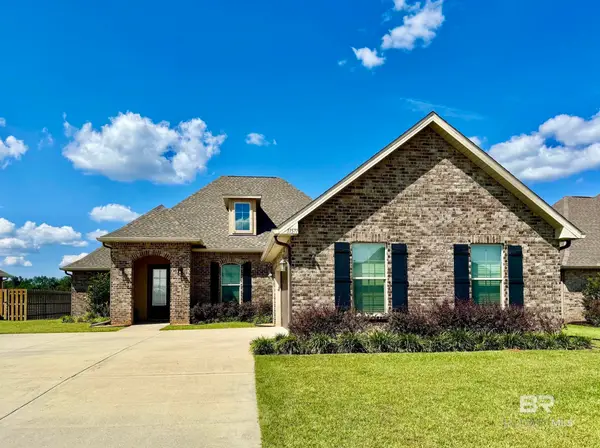 $445,000Active4 beds 3 baths2,424 sq. ft.
$445,000Active4 beds 3 baths2,424 sq. ft.11577 Alabaster Drive, Daphne, AL 36526
MLS# 384536Listed by: ENGEL AND VOLKERS GULF SHORES - Open Sun, 2 to 4pmNew
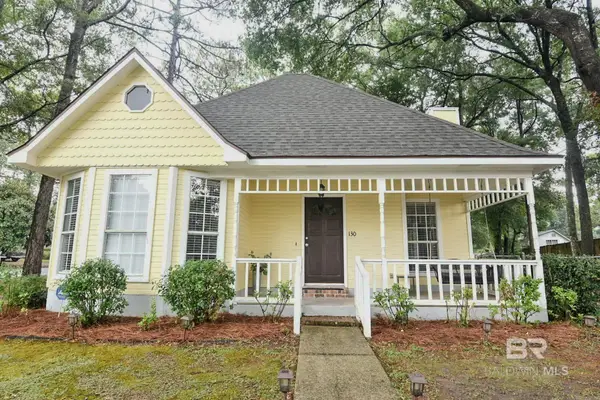 $274,000Active3 beds 2 baths1,562 sq. ft.
$274,000Active3 beds 2 baths1,562 sq. ft.130 Ridgewood Drive, Daphne, AL 36526
MLS# 384508Listed by: KELLER WILLIAMS AGC REALTY-DA - Open Sun, 2 to 4pmNew
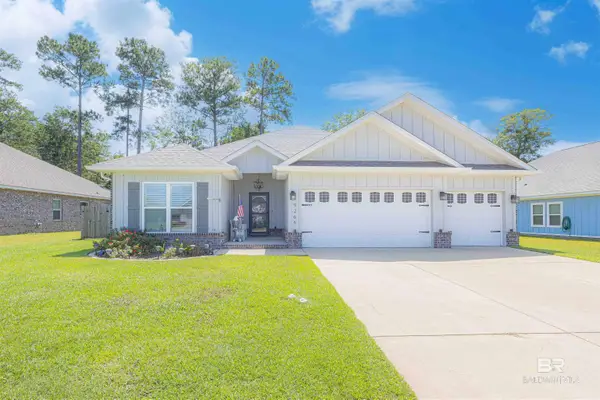 $449,900Active4 beds 3 baths2,486 sq. ft.
$449,900Active4 beds 3 baths2,486 sq. ft.9266 Amethyst Drive, Daphne, AL 36526
MLS# 384504Listed by: ELITE REAL ESTATE SOLUTIONS, LLC
