11601 Plateau Street, Daphne, AL 36526
Local realty services provided by:Better Homes and Gardens Real Estate Main Street Properties
11601 Plateau Street,Daphne, AL 36526
$374,900
- 4 Beds
- 2 Baths
- 2,169 sq. ft.
- Single family
- Pending
Listed by:jessica mottPHONE: 251-753-0450
Office:elite real estate solutions, llc.
MLS#:382819
Source:AL_BCAR
Price summary
- Price:$374,900
- Price per sq. ft.:$172.84
- Monthly HOA dues:$29.17
About this home
Located in the serene setting of the Sedona neighborhood, this well-maintained and HIGHLY UPGRADED, 4-bedroom, 2-bath home offers a functional and stylish layout, including an office space. Updates include elegant light fixtures, painted cabinetry, quartz countertops throughout, modern ceramic tile in the both bathrooms, and much more!! Pride of ownership is apparent in this home. The kitchen is the focal pointe of the home with updated gold hardware, stainless steel appliances with a refrigerator to convey, plenty of space for entertaining and prepping meals. The formal dining room, breakfast bar, and breakfast room provide an abundance of space for dining. The primary suite offers two walk-in closets, soaking tub & separate shower. Other features include crown molding, LVP flooring 2019, freshly painted in 2019, attached 2 car garage, covered front porch, large covered patio in the back, and a private, fenced back yard for your enjoyment. With thoughtful finishes and a versatile layout, this home is ready for its next owner to enjoy. Schedule a showing today, this is a MUST SEE! Buyer to verify all information during due-diligence. All information deemed accurate but not guaranteed. Buyer to verify all information during due diligence.
Contact an agent
Home facts
- Year built:2016
- Listing ID #:382819
- Added:59 day(s) ago
- Updated:September 04, 2025 at 03:37 PM
Rooms and interior
- Bedrooms:4
- Total bathrooms:2
- Full bathrooms:2
- Living area:2,169 sq. ft.
Heating and cooling
- Cooling:Ceiling Fan(s), Central Electric (Cool)
- Heating:Heat Pump
Structure and exterior
- Roof:Dimensional
- Year built:2016
- Building area:2,169 sq. ft.
- Lot area:0.21 Acres
Schools
- High school:Daphne High
- Middle school:Daphne Middle
- Elementary school:Belforest Elementary School
Utilities
- Water:Public
- Sewer:Public Sewer
Finances and disclosures
- Price:$374,900
- Price per sq. ft.:$172.84
- Tax amount:$1,037
New listings near 11601 Plateau Street
- New
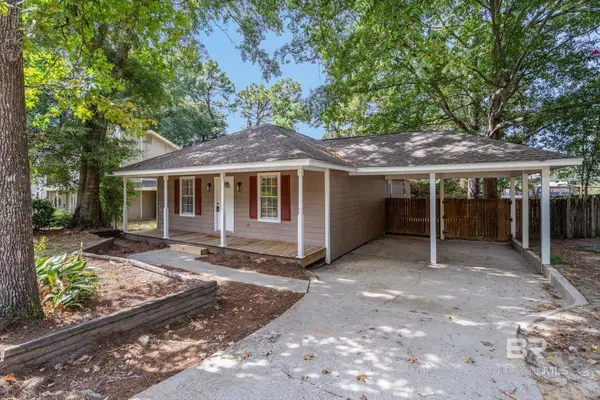 $220,000Active3 beds 2 baths1,508 sq. ft.
$220,000Active3 beds 2 baths1,508 sq. ft.125 Eagle Drive, Daphne, AL 36526
MLS# 385723Listed by: MARMAC REAL ESTATE COASTAL 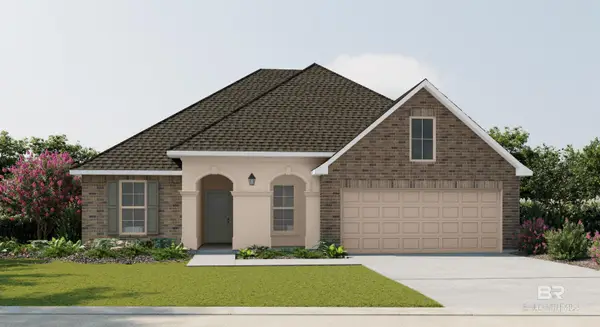 $456,159Pending5 beds 3 baths2,720 sq. ft.
$456,159Pending5 beds 3 baths2,720 sq. ft.11310 Bonaventure Avenue, Daphne, AL 36526
MLS# 385710Listed by: DSLD HOME GULF COAST LLC BALDW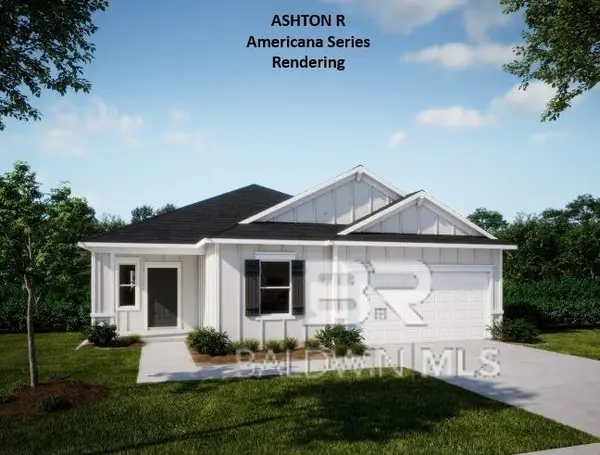 $374,600Pending3 beds 2 baths1,760 sq. ft.
$374,600Pending3 beds 2 baths1,760 sq. ft.23951 Dominion Drive, Daphne, AL 36526
MLS# 385697Listed by: NEW HOME STAR ALABAMA, LLC- Open Sun, 2 to 4pmNew
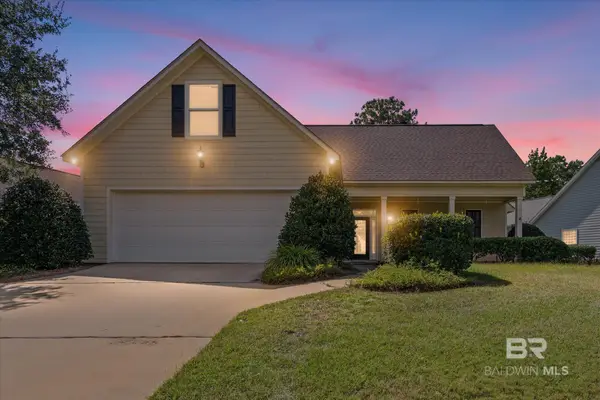 $474,900Active3 beds 3 baths2,279 sq. ft.
$474,900Active3 beds 3 baths2,279 sq. ft.30821 Pine Court, Daphne, AL 36527
MLS# 385683Listed by: ELITE REAL ESTATE SOLUTIONS, LLC - New
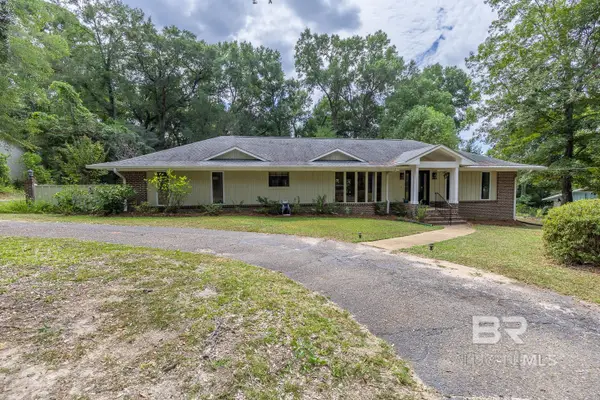 $525,000Active4 beds 3 baths2,957 sq. ft.
$525,000Active4 beds 3 baths2,957 sq. ft.328 Bay Hill Drive, Daphne, AL 36526
MLS# 385682Listed by: ASHURST & NIEMEYER LLC - New
 $586,000Active8 beds 5 baths1,210 sq. ft.
$586,000Active8 beds 5 baths1,210 sq. ft.31 Lake Shore Drive, Daphne, AL 36526
MLS# 385666Listed by: FLATFEE.COM - New
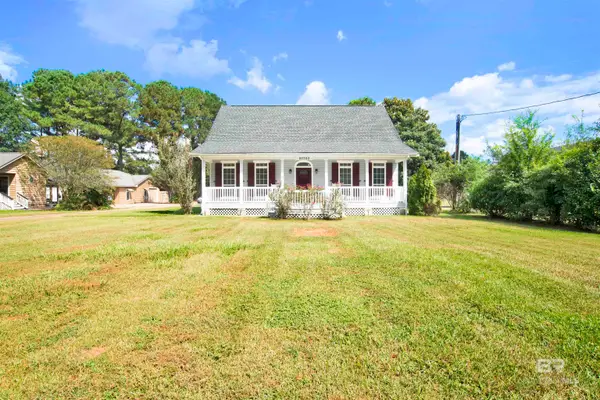 $475,000Active3 beds 3 baths2,111 sq. ft.
$475,000Active3 beds 3 baths2,111 sq. ft.25700 Austin Road, Daphne, AL 36526
MLS# 385663Listed by: RE/MAX BY THE BAY - New
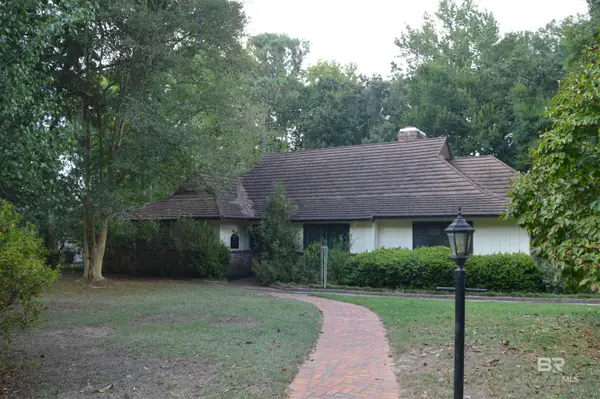 $699,900Active3 beds 3 baths2,469 sq. ft.
$699,900Active3 beds 3 baths2,469 sq. ft.329 Bay Hill Drive, Daphne, AL 36526
MLS# 385664Listed by: RE/MAX PARTNERS - New
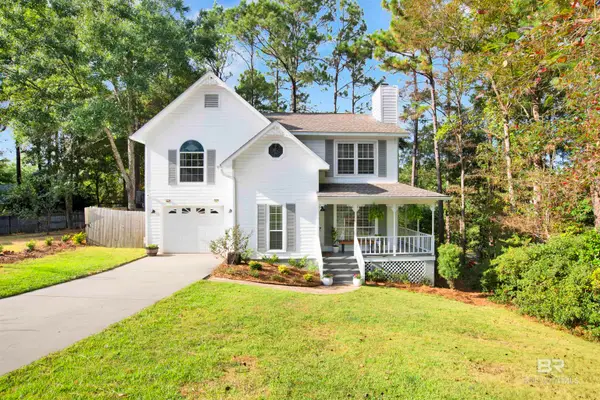 $319,000Active3 beds 3 baths1,967 sq. ft.
$319,000Active3 beds 3 baths1,967 sq. ft.107 Boosketuh Circle, Daphne, AL 36526
MLS# 385656Listed by: WELLHOUSE REAL ESTATE EASTERN - New
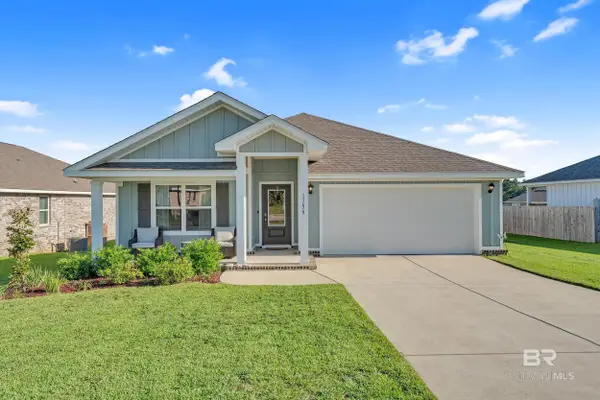 $345,000Active4 beds 2 baths1,791 sq. ft.
$345,000Active4 beds 2 baths1,791 sq. ft.11679 Elemis Drive, Daphne, AL 36527
MLS# 385646Listed by: WELLHOUSE REAL ESTATE LLC
