11741 A County Road 54, Daphne, AL 36526
Local realty services provided by:Better Homes and Gardens Real Estate Main Street Properties
11741 A County Road 54,Daphne, AL 36526
$542,997
- 5 Beds
- 3 Baths
- 2,679 sq. ft.
- Single family
- Active
Listed by:stephanie anthonyPHONE: 251-599-2486
Office:exp realty southern branch
MLS#:384367
Source:AL_BCAR
Price summary
- Price:$542,997
- Price per sq. ft.:$202.69
- Monthly HOA dues:$66.67
About this home
Waterfront Living!! Custom-Built 5-Bedroom Home with Lake Views & Modern Upgrades! Welcome to this stunning 4 bedroom with a flex space that could be a 5th bedroom, 3-bath custom-built home, perfectly situated on a premium lakefront lot with serene water views right from your backyard and living room. Designed with comfort and functionality in mind, this home features a split floor plan and a spacious open-concept layout, ideal for both everyday living and entertaining. Inside, you'll find updated bathrooms throughout, providing a fresh, modern feel. The kitchen flows seamlessly into the dining and living areas, with natural light flooding the space and showcasing the homes quality craftsmanship. Whether you're sipping your morning coffee or hosting friends, the lakefront views create a peaceful, picturesque setting you'll never want to leave. Enjoy the ease of a 3-car garage, offering ample space for vehicles, storage, or even a workshop. Recent upgrades include a new hot water heater (2025), newer HVAC system, and a freshly repainted exterior, ensuring peace of mind and move-in readiness. This home checks all the boxes! Don't miss your chance to own a true gem! Buyer to verify all information during due diligence.
Contact an agent
Home facts
- Year built:2010
- Listing ID #:384367
- Added:46 day(s) ago
- Updated:October 07, 2025 at 07:43 PM
Rooms and interior
- Bedrooms:5
- Total bathrooms:3
- Full bathrooms:3
- Living area:2,679 sq. ft.
Heating and cooling
- Cooling:Ceiling Fan(s), Central Electric (Cool)
- Heating:Central
Structure and exterior
- Roof:Composition
- Year built:2010
- Building area:2,679 sq. ft.
- Lot area:0.68 Acres
Schools
- High school:Daphne High
- Middle school:Daphne Middle
- Elementary school:Belforest Elementary School
Utilities
- Water:Belforest Water
- Sewer:Baldwin Co Sewer Service, Public Sewer
Finances and disclosures
- Price:$542,997
- Price per sq. ft.:$202.69
- Tax amount:$1,507
New listings near 11741 A County Road 54
- New
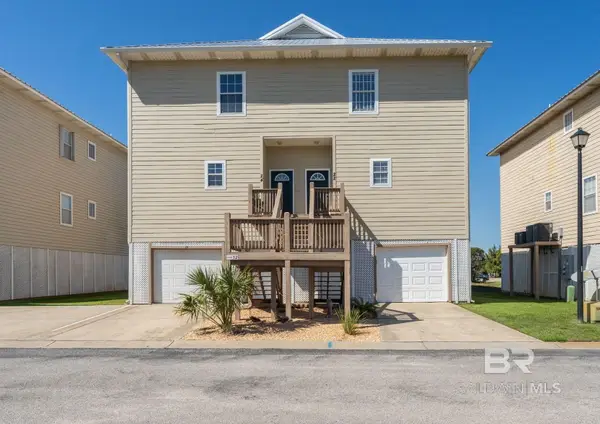 $320,000Active3 beds 3 baths1,680 sq. ft.
$320,000Active3 beds 3 baths1,680 sq. ft.4 Yacht Club Drive #22, Daphne, AL 36526
MLS# 386486Listed by: RE/MAX BY THE BAY - New
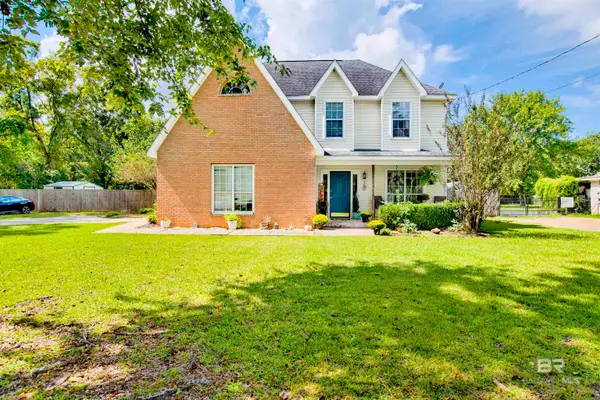 $419,900Active3 beds 3 baths1,734 sq. ft.
$419,900Active3 beds 3 baths1,734 sq. ft.25745 Austin Road, Daphne, AL 36526
MLS# 386462Listed by: KINSAUL REALTY LLC - New
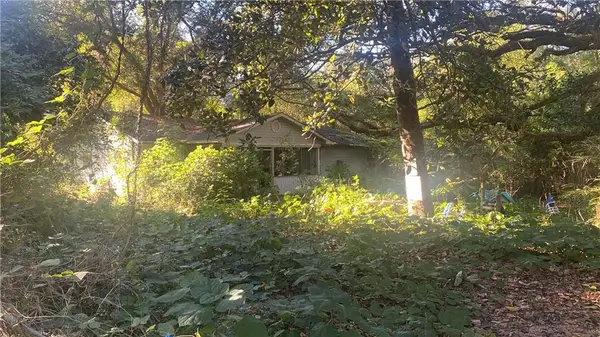 $75,000Active3 beds 2 baths1,350 sq. ft.
$75,000Active3 beds 2 baths1,350 sq. ft.30735C White Lane, Daphne, AL 36527
MLS# 7664423Listed by: TERRDOMUS LLC - New
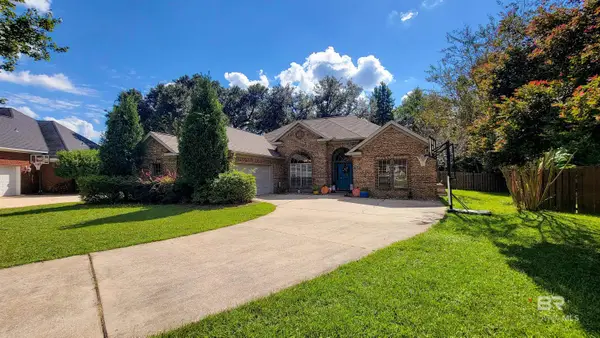 $449,000Active4 beds 3 baths2,261 sq. ft.
$449,000Active4 beds 3 baths2,261 sq. ft.9244 Marchand Avenue, Daphne, AL 36526
MLS# 386450Listed by: LEVIN RINKE REALTY - Open Sat, 11am to 1pmNew
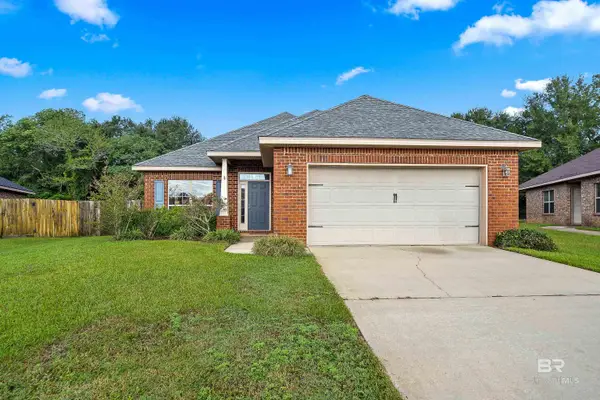 $310,000Active3 beds 2 baths1,523 sq. ft.
$310,000Active3 beds 2 baths1,523 sq. ft.10204 Fionn Loop, Daphne, AL 36526
MLS# 386453Listed by: MOBILE BAY REALTY - New
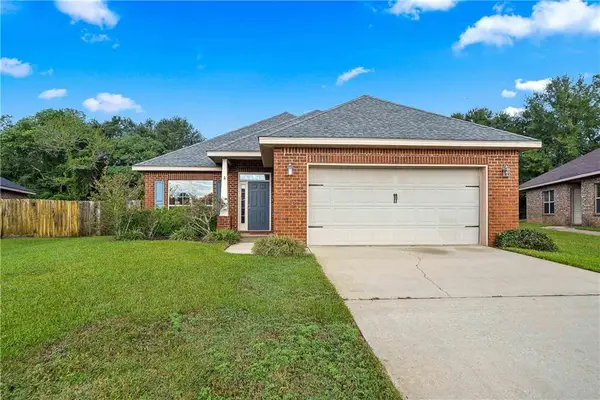 $310,000Active3 beds 2 baths1,523 sq. ft.
$310,000Active3 beds 2 baths1,523 sq. ft.10204 Fionn Loop, Daphne, AL 36526
MLS# 7664288Listed by: MOBILE BAY REALTY - New
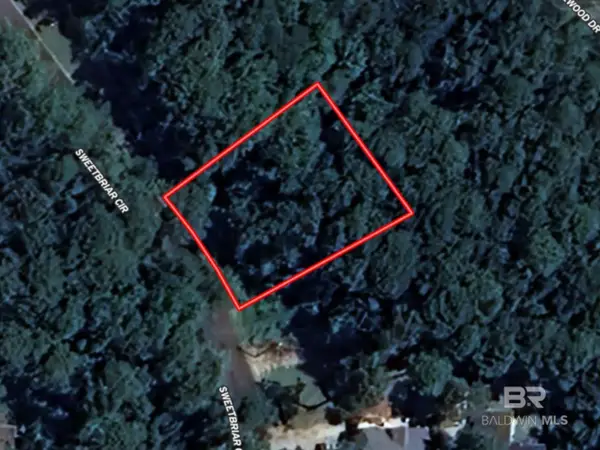 $4,900Active0.19 Acres
$4,900Active0.19 Acres121 Sweetbriar Circle, Daphne, AL 36526
MLS# 386428Listed by: BEYCOME BROKERAGE REALTY LLC - New
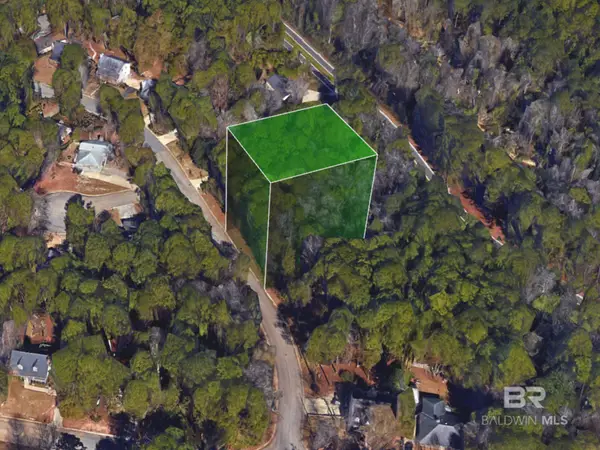 $4,900Active0.22 Acres
$4,900Active0.22 Acres119 Sweetbriar Circle, Daphne, AL 36526
MLS# 386429Listed by: BEYCOME BROKERAGE REALTY LLC - New
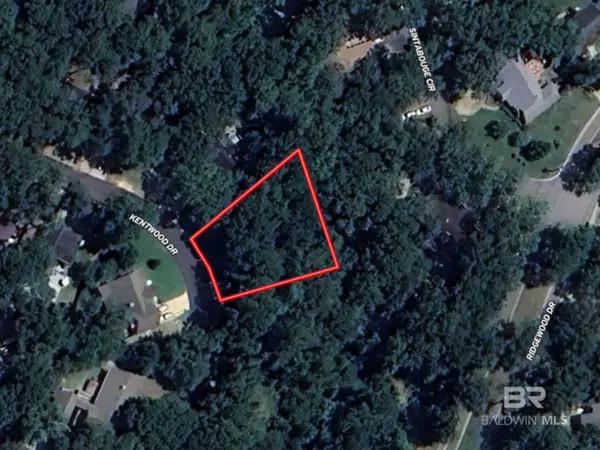 $4,900Active0.35 Acres
$4,900Active0.35 Acres106 Kentwood Drive, Daphne, AL 36526
MLS# 386434Listed by: BEYCOME BROKERAGE REALTY LLC - New
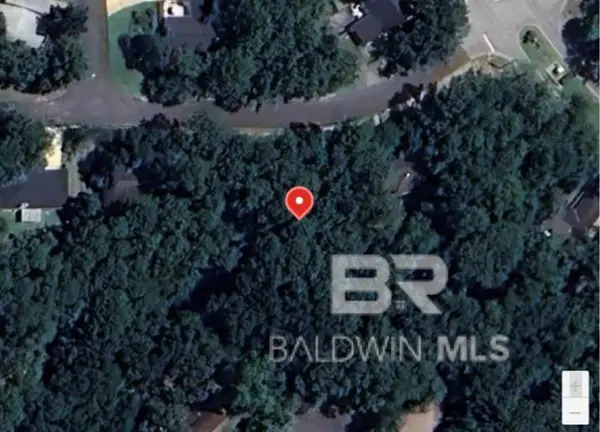 $14,999Active0.24 Acres
$14,999Active0.24 Acres140 Buena Vista Drive, Daphne, AL 36526
MLS# 386420Listed by: MARMAC REAL ESTATE COASTAL
