1203 Captain O'neal Drive, Daphne, AL 36526
Local realty services provided by:Better Homes and Gardens Real Estate Main Street Properties
1203 Captain O'neal Drive,Daphne, AL 36526
$1,125,000
- 5 Beds
- 4 Baths
- 4,382 sq. ft.
- Single family
- Active
Listed by:katelynn guidroz cunningham
Office:re/max realty professionals
MLS#:378582
Source:AL_BCAR
Price summary
- Price:$1,125,000
- Price per sq. ft.:$256.73
About this home
Motivated Seller Incentive- $20,000.00 USE YOUR WAY when buyer brings an acceptable offer! Situated in the highly desirable and well-established street of Old Town Daphne, this stunning 4,382-square-foot residence offers five spacious bedrooms and four appointed bathrooms, thoughtfully designed to provide both comfort and style. As you step through the inviting front porch, you’re greeted by rich hardwood floors, crown molding, and a layout that flows effortlessly from room to room. The kitchen features two dishwashers, two kitchen sinks, granite countertops, a gas stove, and a walk-in pantry. Just off the kitchen, a large and light-filled living room with 10-foot ceilings provides the ideal space for entertaining or relaxing. Enter the oversized laundry room with plenty of room for folding and organization. Connected to the laundry room is a versatile bonus room that provides the perfect space to be tailored to your lifestyle needs. The expansive primary suite offers a peaceful retreat with a spa-like ensuite bathroom and two walk-in closets. Each additional bedroom is generously sized, with plenty of natural light and storage. Step outside into your private oasis, a fully fenced gunite pool surrounded by lush landscaping and a covered patio perfect for relaxing or entertaining year-round. What truly sets this property apart is the 900-square-foot fully equipped in-law suite, complete with a private entrance, its own kitchen, full bath, and laundry room. Great for extended family, guests, or rental income potential. The home has double access from Captain O'Neal Drive and Lovette Lane, where you will find your double carport. With only a 7 minute walk to May Day Park and a 3-minute walk to McMillan Bluff, you will be greeted by the neighborhood kids, "Sneaky the Snake," rock path (trust me and take a walk to see it. It's truly adorable), and be able to experience the most breathtaking sunset views that Mobile Bay has to offer. Buyer to verify al Buyer to verify al
Contact an agent
Home facts
- Year built:1992
- Listing ID #:378582
- Added:144 day(s) ago
- Updated:August 09, 2025 at 02:15 PM
Rooms and interior
- Bedrooms:5
- Total bathrooms:4
- Full bathrooms:4
- Living area:4,382 sq. ft.
Heating and cooling
- Cooling:Ceiling Fan(s), Central Electric (Cool)
- Heating:Central
Structure and exterior
- Roof:Composition
- Year built:1992
- Building area:4,382 sq. ft.
- Lot area:0.4 Acres
Schools
- High school:Daphne High
- Middle school:Daphne Middle
- Elementary school:Daphne Elementary
Utilities
- Water:Well
- Sewer:Public Sewer
Finances and disclosures
- Price:$1,125,000
- Price per sq. ft.:$256.73
- Tax amount:$4,160
New listings near 1203 Captain O'neal Drive
- New
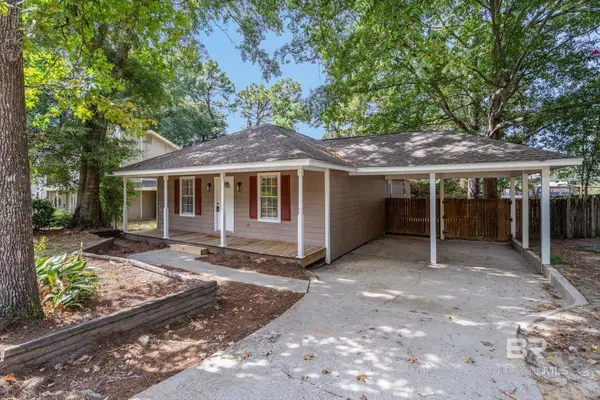 $220,000Active3 beds 2 baths1,508 sq. ft.
$220,000Active3 beds 2 baths1,508 sq. ft.125 Eagle Drive, Daphne, AL 36526
MLS# 385723Listed by: MARMAC REAL ESTATE COASTAL 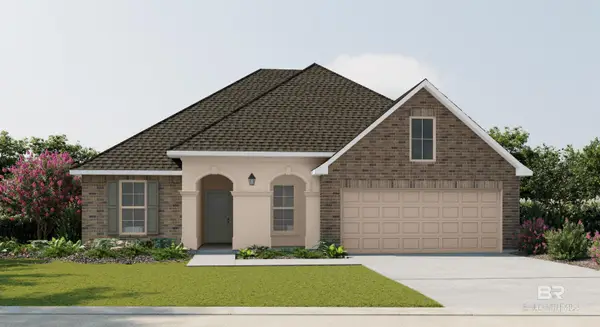 $456,159Pending5 beds 3 baths2,720 sq. ft.
$456,159Pending5 beds 3 baths2,720 sq. ft.11310 Bonaventure Avenue, Daphne, AL 36526
MLS# 385710Listed by: DSLD HOME GULF COAST LLC BALDW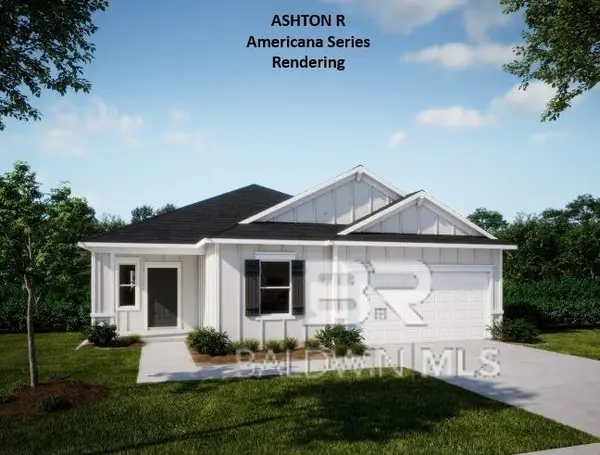 $374,600Pending3 beds 2 baths1,760 sq. ft.
$374,600Pending3 beds 2 baths1,760 sq. ft.23951 Dominion Drive, Daphne, AL 36526
MLS# 385697Listed by: NEW HOME STAR ALABAMA, LLC- Open Sun, 2 to 4pmNew
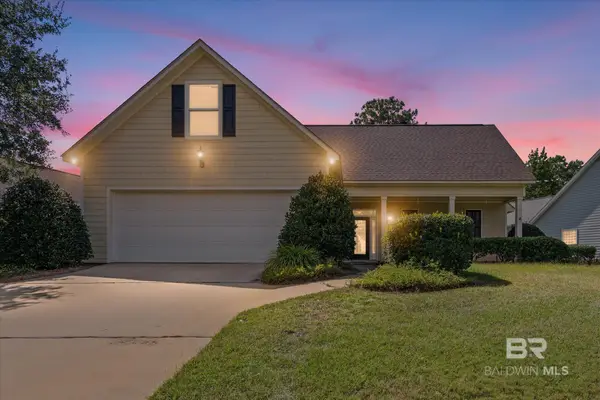 $474,900Active3 beds 3 baths2,279 sq. ft.
$474,900Active3 beds 3 baths2,279 sq. ft.30821 Pine Court, Daphne, AL 36527
MLS# 385683Listed by: ELITE REAL ESTATE SOLUTIONS, LLC - New
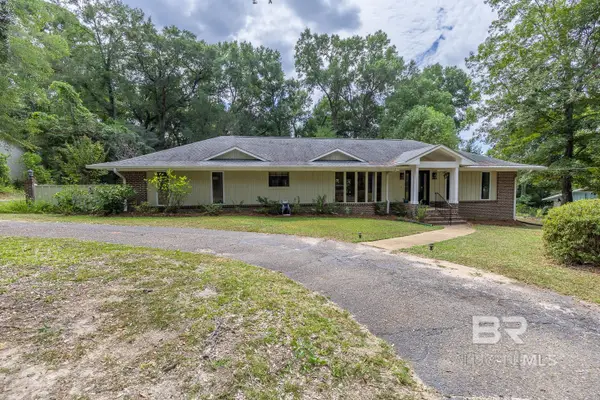 $525,000Active4 beds 3 baths2,957 sq. ft.
$525,000Active4 beds 3 baths2,957 sq. ft.328 Bay Hill Drive, Daphne, AL 36526
MLS# 385682Listed by: ASHURST & NIEMEYER LLC - New
 $586,000Active8 beds 5 baths1,210 sq. ft.
$586,000Active8 beds 5 baths1,210 sq. ft.31 Lake Shore Drive, Daphne, AL 36526
MLS# 385666Listed by: FLATFEE.COM - New
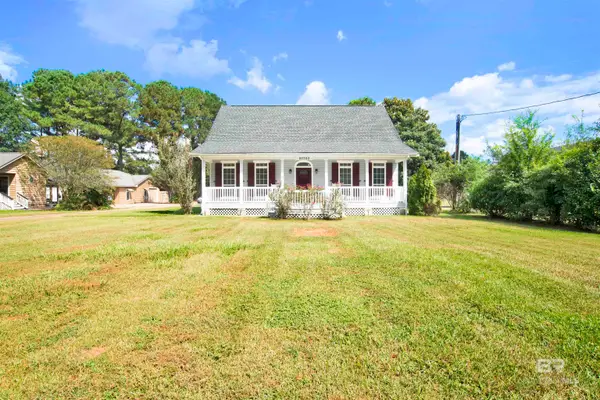 $475,000Active3 beds 3 baths2,111 sq. ft.
$475,000Active3 beds 3 baths2,111 sq. ft.25700 Austin Road, Daphne, AL 36526
MLS# 385663Listed by: RE/MAX BY THE BAY - New
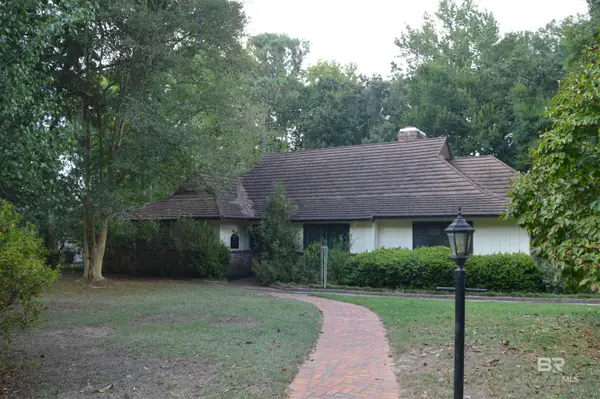 $699,900Active3 beds 3 baths2,469 sq. ft.
$699,900Active3 beds 3 baths2,469 sq. ft.329 Bay Hill Drive, Daphne, AL 36526
MLS# 385664Listed by: RE/MAX PARTNERS - New
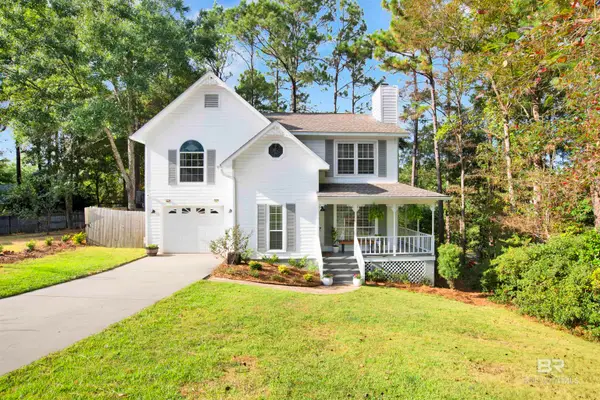 $319,000Active3 beds 3 baths1,967 sq. ft.
$319,000Active3 beds 3 baths1,967 sq. ft.107 Boosketuh Circle, Daphne, AL 36526
MLS# 385656Listed by: WELLHOUSE REAL ESTATE EASTERN - New
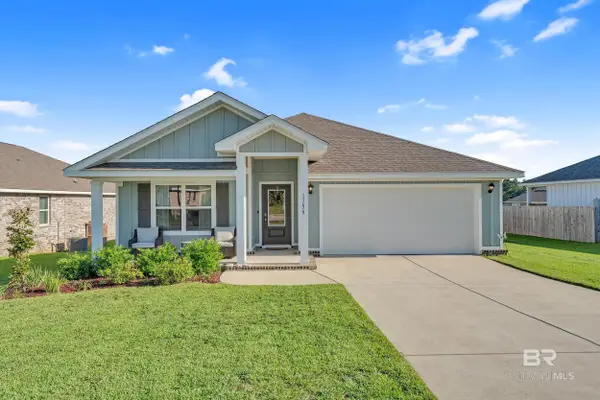 $345,000Active4 beds 2 baths1,791 sq. ft.
$345,000Active4 beds 2 baths1,791 sq. ft.11679 Elemis Drive, Daphne, AL 36527
MLS# 385646Listed by: WELLHOUSE REAL ESTATE LLC
