158 Montclair Loop, Daphne, AL 36526
Local realty services provided by:Better Homes and Gardens Real Estate Main Street Properties
158 Montclair Loop,Daphne, AL 36526
$250,000
- 3 Beds
- 2 Baths
- 1,450 sq. ft.
- Single family
- Pending
Listed by: paige mooreCELL: 251-401-3030
Office: re/max by the bay
MLS#:387553
Source:AL_BCAR
Price summary
- Price:$250,000
- Price per sq. ft.:$172.41
- Monthly HOA dues:$70
About this home
Located close to I-10 in Daphne’s Lake Forest Subdivision, this upgraded 3BD/2BA, 1,450 square foot home features a split bedroom floorplan, bamboo flooring in common areas, luxury vinyl plank in guest bedrooms and bathrooms, vaulted ceiling, large wood-burning fireplace, a 16x16 partially covered deck, fresh Revere Pewter paint throughout, well-manicured yard and healthy Live Oak trees, oversized 26.5 x 12 ft single car garage, 6” seamless gutters, and a fenced backyard.The private primary suite off the back of the home features a spacious 15 x 14 ft bedroom with vaulted ceiling, bamboo wood flooring, and plenty of natural light. The primary bath has been updated with LVP flooring, double vanity with Quartz top and premium faucets, new light fixtures, mirrors, fresh paint, and includes a large walk-in closet. The kitchen features granite countertops, stainless steel appliances, breakfast bar, and plenty of storage.Lake Forest Subdivision features the Lake Forest Yacht Club and Marina, Lake Forest Country Club with full-service clubhouse and Pro Shop, tennis courts, three swimming pools, playgrounds, volleyball court, horse stables, picnic tables, and charcoal grills. This location is convenient to dining, shopping, entertainment, schools, and transportation routes, including Highway 181 and Interstate-10 providing ease of travel to Pensacola to the East and Mobile to the West.Seller is a Licensed Real Estate Agent in the State of Alabama. Buyer to verify all information during due diligence.
Contact an agent
Home facts
- Year built:1993
- Listing ID #:387553
- Added:5 day(s) ago
- Updated:November 10, 2025 at 06:02 PM
Rooms and interior
- Bedrooms:3
- Total bathrooms:2
- Full bathrooms:2
- Living area:1,450 sq. ft.
Heating and cooling
- Cooling:Ceiling Fan(s), Central Electric (Cool)
- Heating:Central, Heat Pump
Structure and exterior
- Roof:Composition, Ridge Vent
- Year built:1993
- Building area:1,450 sq. ft.
- Lot area:0.19 Acres
Schools
- High school:Daphne High
- Middle school:Daphne Middle
- Elementary school:Daphne Elementary,WJ Carroll Intermediate
Utilities
- Water:Public
- Sewer:Public Sewer
Finances and disclosures
- Price:$250,000
- Price per sq. ft.:$172.41
- Tax amount:$972
New listings near 158 Montclair Loop
- New
 $550,000Active4 beds 3 baths2,830 sq. ft.
$550,000Active4 beds 3 baths2,830 sq. ft.9695 Aspen Circle, Spanish Fort, AL 36527
MLS# 387819Listed by: ELITE REAL ESTATE SOLUTIONS, LLC 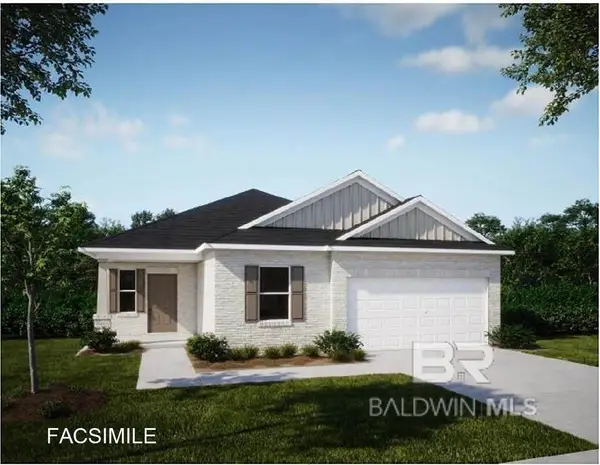 $405,250Pending3 beds 2 baths1,760 sq. ft.
$405,250Pending3 beds 2 baths1,760 sq. ft.9165 Caymus Drive, Daphne, AL 36526
MLS# 387790Listed by: NEW HOME STAR ALABAMA, LLC $405,600Pending3 beds 2 baths1,760 sq. ft.
$405,600Pending3 beds 2 baths1,760 sq. ft.9141 Caymus Drive, Daphne, AL 36526
MLS# 387779Listed by: NEW HOME STAR ALABAMA, LLC- New
 $30,000Active0.35 Acres
$30,000Active0.35 Acres30531 Middle Creek Circle, Daphne, AL 36526
MLS# 387766Listed by: REAL BROKER, LLC 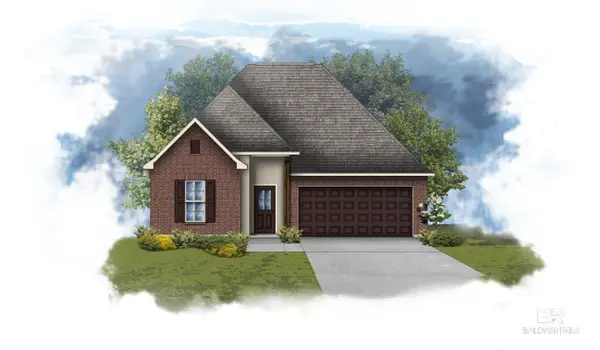 $368,700Pending3 beds 2 baths1,848 sq. ft.
$368,700Pending3 beds 2 baths1,848 sq. ft.11256 Kingsland Drive, Daphne, AL 36526
MLS# 387741Listed by: DSLD HOME GULF COAST LLC BALDW- New
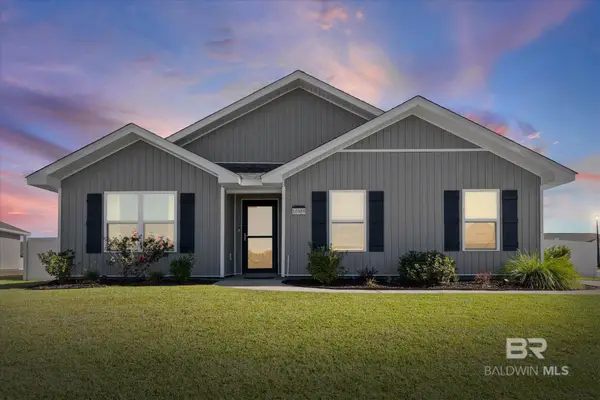 $340,000Active4 beds 2 baths1,789 sq. ft.
$340,000Active4 beds 2 baths1,789 sq. ft.10989 Northern Dancer Court, Daphne, AL 36526
MLS# 387711Listed by: LPT REALTY LLC - New
 $379,000Active4 beds 2 baths2,251 sq. ft.
$379,000Active4 beds 2 baths2,251 sq. ft.22970 River Road S, Daphne, AL 36526
MLS# 7678366Listed by: BELLATOR REAL ESTATE, LLC - New
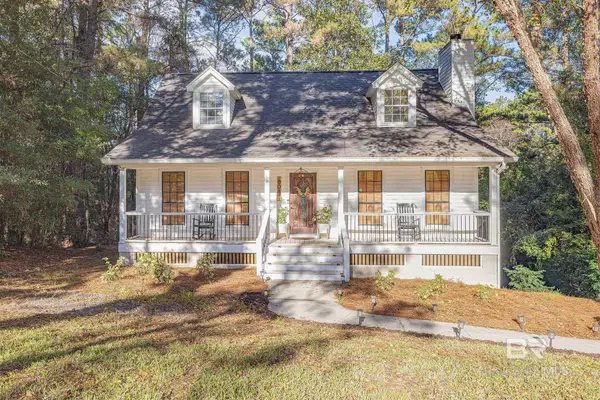 $360,000Active4 beds 4 baths2,253 sq. ft.
$360,000Active4 beds 4 baths2,253 sq. ft.608 Ridgewood Drive, Daphne, AL 36526
MLS# 387691Listed by: ELITE REAL ESTATE SOLUTIONS, LLC - New
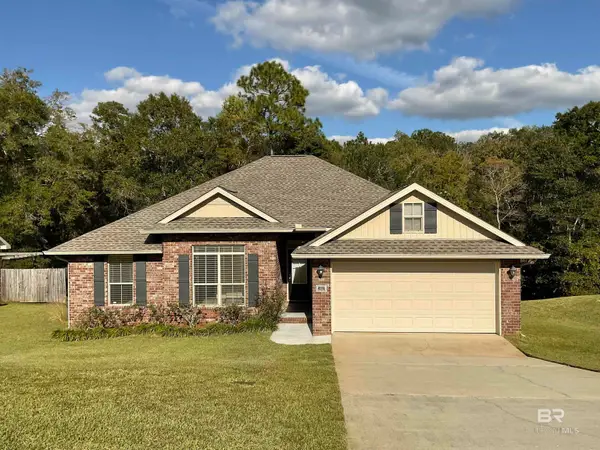 $289,000Active3 beds 2 baths1,546 sq. ft.
$289,000Active3 beds 2 baths1,546 sq. ft.28396 Turkey Branch Drive, Daphne, AL 36526
MLS# 387688Listed by: EXP REALTY SOUTHERN BRANCH - New
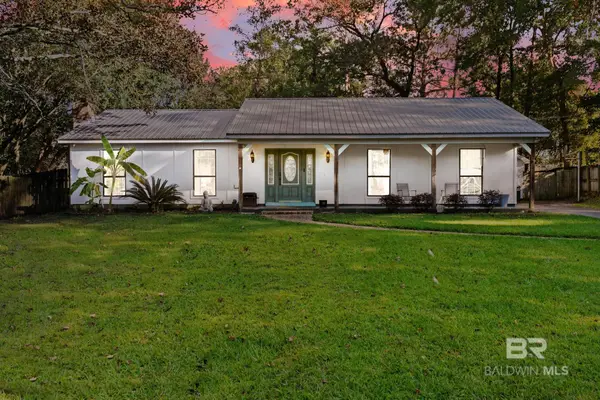 $279,000Active4 beds 2 baths2,108 sq. ft.
$279,000Active4 beds 2 baths2,108 sq. ft.107 Rainer Circle, Daphne, AL 36526
MLS# 387676Listed by: FIV REALTY CO ALABAMA LLC
