201 Bradbury Circle, Daphne, AL 36526
Local realty services provided by:Better Homes and Gardens Real Estate Main Street Properties
201 Bradbury Circle,Daphne, AL 36526
$249,900
- 3 Beds
- 2 Baths
- 1,609 sq. ft.
- Single family
- Active
Listed by:francine carstensenPHONE: 251-213-3522
Office:elite real estate solutions, llc.
MLS#:385868
Source:AL_BCAR
Price summary
- Price:$249,900
- Price per sq. ft.:$155.31
- Monthly HOA dues:$70
About this home
This is a Coming Soon Listing. Welcome to 201 Bradbury Circle South, a tucked-away retreat in Lake Forest offering privacy, charm, and thoughtful updates.Key Features:Metal Roof (2017): Peace of mind with long-lasting durability.Renovated Kitchen: White cabinetry, Glass front cabinets on top, granite countertops, farmhouse sink, and stainless steel appliances in a bright, modern heart of the home with plenty of gathering space.No Carpet: Easy-to-maintain floors throughout.Screened-In Back Porch: Perfect for enjoying quiet mornings or evening breezes.Koi Pond with Pump: Ready for your fish to move in!Partially Fenced Yard: With vibrant zinnias that attract butterflies, making the property feel alive with color and motion.Private Lot: Situated at the end of a cul-de-sac, surrounded by trees with only glimpses of neighboring homes.This home offers a unique combination of convenience and tranquility. Whether you're sipping coffee on the porch, enjoying the butterflies in the garden, or unwinding by the koi pond, you'll feel the peaceful privacy of this hidden gem. This brick home offers all the amenities that Lake Forest has to offer - 3 pools, tennis courts, golf, dry boat storage, community lake, playground, walking trails, sidewalks and even horse stables! Don't miss your chance to own a slice of Lake Forest where nature and comfort meet.**VRM: Seller will entertain offers between $249,900 and $279,000 representing the lower and upper ends of the value range. **. Expected showings to begin approximately October 15th. Buyer to verify all information during due diligence.
Contact an agent
Home facts
- Year built:1993
- Listing ID #:385868
- Added:1 day(s) ago
- Updated:September 29, 2025 at 10:43 PM
Rooms and interior
- Bedrooms:3
- Total bathrooms:2
- Full bathrooms:2
- Living area:1,609 sq. ft.
Heating and cooling
- Cooling:Ceiling Fan(s), Central Electric (Cool)
- Heating:Central, ENERGY STAR Qualified Equipment, Electric, Heat Pump
Structure and exterior
- Roof:Metal, Ridge Vent
- Year built:1993
- Building area:1,609 sq. ft.
- Lot area:0.23 Acres
Schools
- High school:Daphne High
- Middle school:Daphne Middle
- Elementary school:Daphne Elementary,WJ Carroll Intermediate
Utilities
- Water:Public
- Sewer:Public Sewer
Finances and disclosures
- Price:$249,900
- Price per sq. ft.:$155.31
- Tax amount:$1,585
New listings near 201 Bradbury Circle
- New
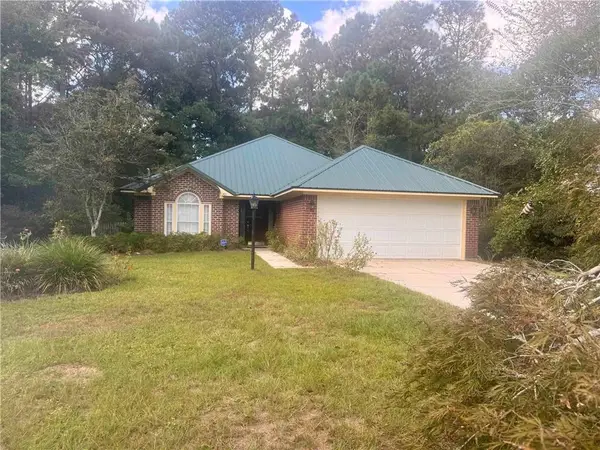 $249,900Active3 beds 2 baths1,609 sq. ft.
$249,900Active3 beds 2 baths1,609 sq. ft.201 Bradbury Circle, Daphne, AL 36526
MLS# 7657361Listed by: ELITE REAL ESTATE SOLUTIONS, LLC - New
 $265,000Active3 beds 2 baths1,875 sq. ft.
$265,000Active3 beds 2 baths1,875 sq. ft.28262 Turkey Branch Drive, Daphne, AL 36526
MLS# 385844Listed by: EXP REALTY SOUTHERN BRANCH - New
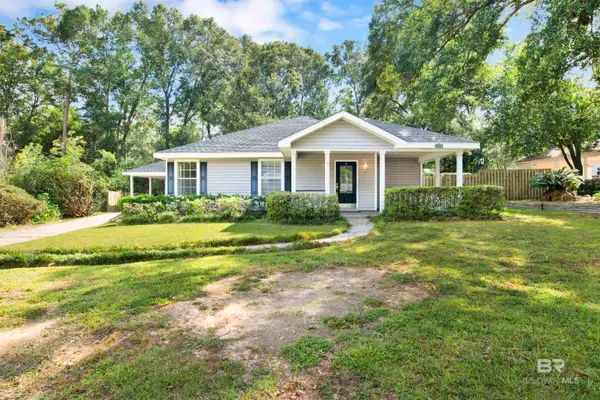 $275,000Active3 beds 3 baths1,648 sq. ft.
$275,000Active3 beds 3 baths1,648 sq. ft.118 Richmond Road, Daphne, AL 36526
MLS# 385848Listed by: COLDWELL BANKER COASTAL REALTY - New
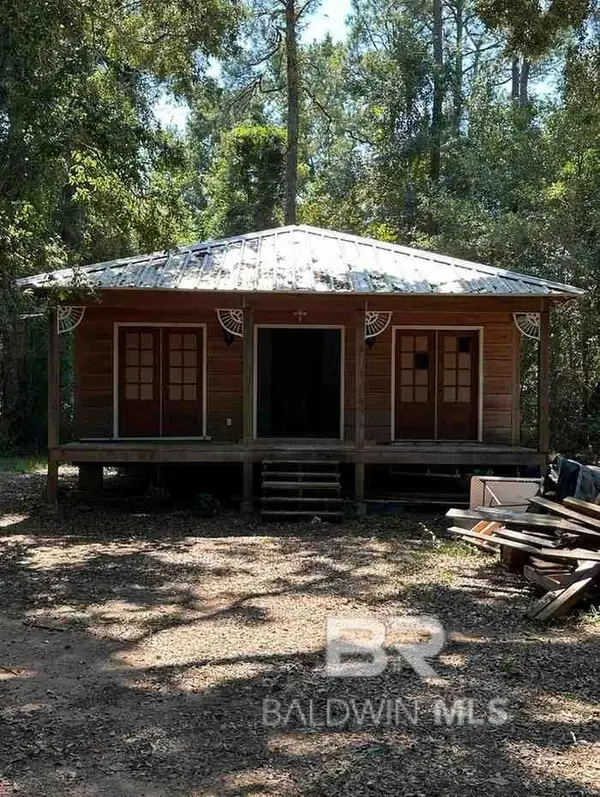 $95,000Active2 beds 1 baths1,080 sq. ft.
$95,000Active2 beds 1 baths1,080 sq. ft.26222 Jackson Circle Extension, Daphne, AL 36526
MLS# 385839Listed by: SELL YOUR HOME SERVICES, INC. - New
 $449,900Active4 beds 3 baths2,264 sq. ft.
$449,900Active4 beds 3 baths2,264 sq. ft.27943 Annabelle Lane, Daphne, AL 36526
MLS# 385837Listed by: ELITE REAL ESTATE SOLUTIONS, LLC - New
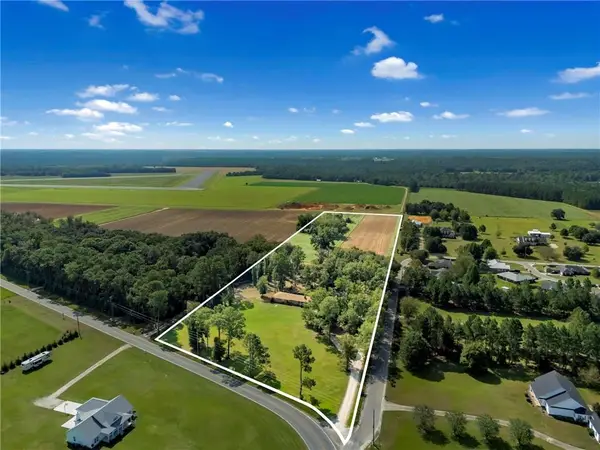 $659,000Active3 beds 2 baths2,016 sq. ft.
$659,000Active3 beds 2 baths2,016 sq. ft.12040 County Road 54, Daphne, AL 36526
MLS# 7656758Listed by: COASTAL ALABAMA REAL ESTATE - New
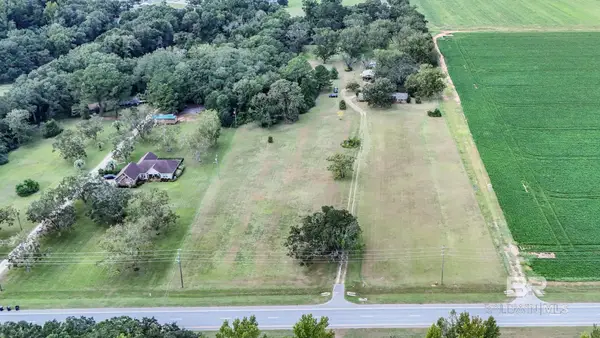 $1,250,000Active9.7 Acres
$1,250,000Active9.7 Acres27211 State Highway 181, Daphne, AL 36526
MLS# 385816Listed by: LEGENDARY REALTY, LLC - New
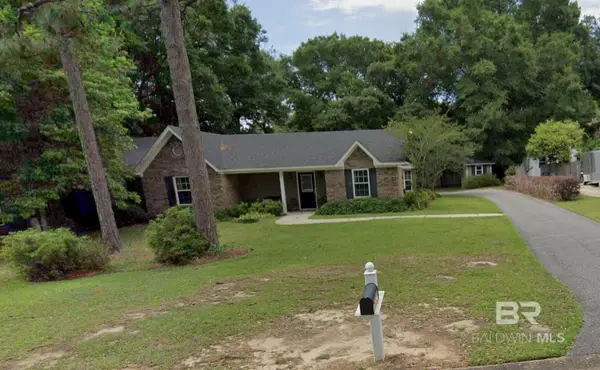 $315,000Active3 beds 2 baths1,839 sq. ft.
$315,000Active3 beds 2 baths1,839 sq. ft.108 Charlotte Court, Daphne, AL 36526
MLS# 385808Listed by: ELITE RE SOLUTIONS, LLC GULF C - New
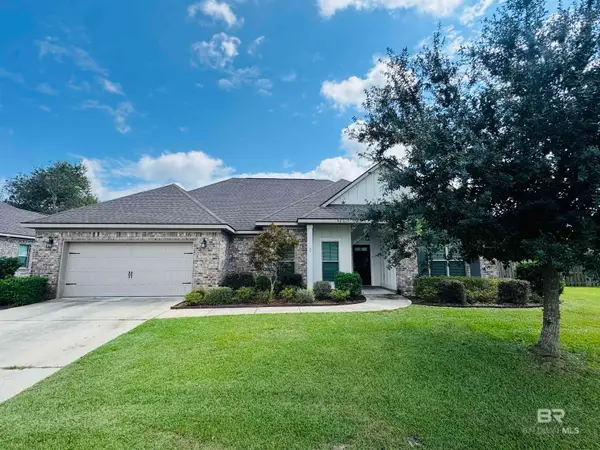 $459,000Active4 beds 3 baths2,362 sq. ft.
$459,000Active4 beds 3 baths2,362 sq. ft.27040 Allenbrook Court, Daphne, AL 36526
MLS# 385793Listed by: BELLATOR REAL ESTATE, LLC BECK
