26767 Augustine Drive, Daphne, AL 36526
Local realty services provided by:Better Homes and Gardens Real Estate Main Street Properties
Listed by:beverley valriekclarke@valpointerealestate.com
Office:valpointe real estate & dev
MLS#:382189
Source:AL_BCAR
Price summary
- Price:$359,000
- Price per sq. ft.:$198.12
- Monthly HOA dues:$29.17
About this home
Discover this beautiful, well maintained 3 bedroom, 2 bath home in the St. Augustine subdivision, with a perfect blend of comfort, style, and quality craftsmanship. This brick home offers a split-bedroom floor plan, upgraded finishes throughout, including tray ceilings, bullnose corners, granite countertops, wood floors, and a designer lighting package. The spacious primary suite is privately located at the back of the home and offers a luxurious ensuite bath with dual vanities, a large shower with seating, and a large walk-in closet. Bedrooms 2 and 3 are located at the front of the home, ideal for guests or a home office setup, and share a well-appointed full bath. Enjoy cooking in the bright galley-style kitchen with stainless steel appliances, warm stained cabinetry, granite countertops, and a charming Kitchen window over the sink that brings in natural light and overlooks the side yard and driveway. A cozy breakfast area is perfect for everyday dining. Additional highlights include a smartly positioned laundry room with direct access to the double side entry garage, making daily routines a breeze. The screened-in back patio opens to an additional large open concrete patio and huge level backyard, perfect for entertaining, gardening, or future outdoor upgrades. This move-in ready home checks all the boxes. including a completely new A/C system installed in 2022 and is ideal for anyone seeking a well-maintained, move-in ready property in a prime location. Easy access to Hwy 181 and County Road 64. Close to everything and located minutes away from Hwy 98, Spanish Fort and Fairhope. Don’t miss your chance to make this property yours! Schedule a private showing today before its gone! Buyer to verify all information during due diligence.
Contact an agent
Home facts
- Year built:2013
- Listing ID #:382189
- Added:72 day(s) ago
- Updated:September 22, 2025 at 04:52 PM
Rooms and interior
- Bedrooms:3
- Total bathrooms:2
- Full bathrooms:2
- Living area:1,812 sq. ft.
Heating and cooling
- Cooling:Ceiling Fan(s)
- Heating:Electric
Structure and exterior
- Roof:Composition, Ridge Vent
- Year built:2013
- Building area:1,812 sq. ft.
- Lot area:0.35 Acres
Schools
- High school:Daphne High
- Middle school:Daphne Middle
- Elementary school:Belforest Elementary School
Utilities
- Water:Belforest Water
Finances and disclosures
- Price:$359,000
- Price per sq. ft.:$198.12
- Tax amount:$889
New listings near 26767 Augustine Drive
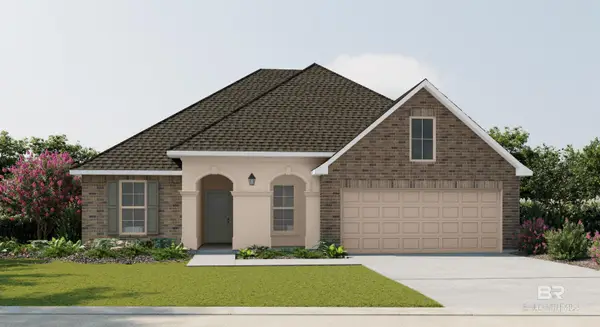 $456,159Pending5 beds 3 baths2,720 sq. ft.
$456,159Pending5 beds 3 baths2,720 sq. ft.11310 Bonaventure Avenue, Daphne, AL 36526
MLS# 385710Listed by: DSLD HOME GULF COAST LLC BALDW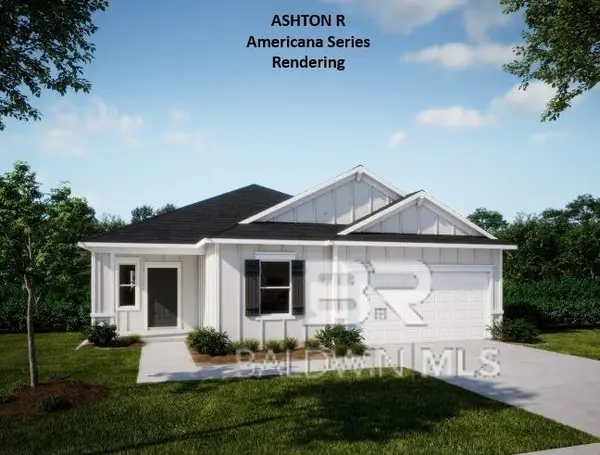 $374,600Pending3 beds 2 baths1,760 sq. ft.
$374,600Pending3 beds 2 baths1,760 sq. ft.23951 Dominion Drive, Daphne, AL 36526
MLS# 385697Listed by: NEW HOME STAR ALABAMA, LLC- Open Sun, 2 to 4pmNew
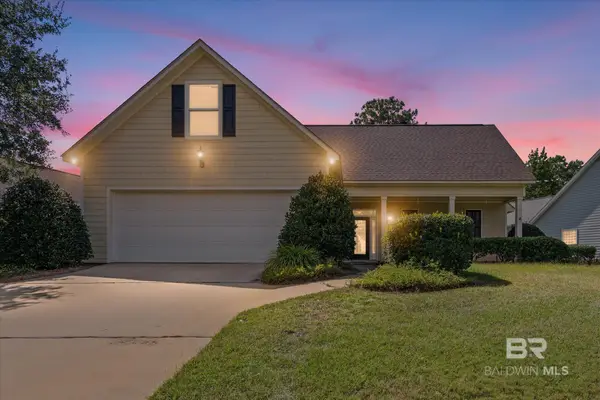 $474,900Active3 beds 3 baths2,279 sq. ft.
$474,900Active3 beds 3 baths2,279 sq. ft.30821 Pine Court, Daphne, AL 36527
MLS# 385683Listed by: ELITE REAL ESTATE SOLUTIONS, LLC - New
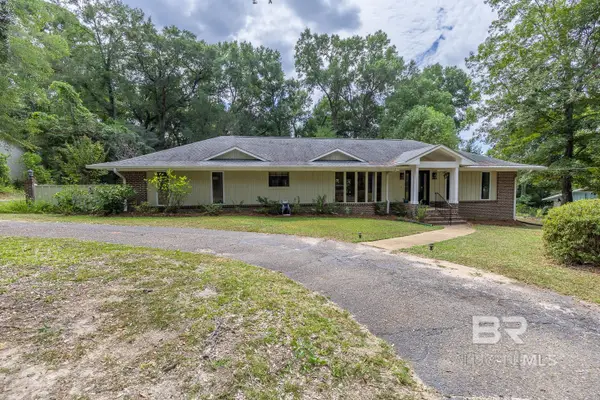 $525,000Active4 beds 3 baths2,957 sq. ft.
$525,000Active4 beds 3 baths2,957 sq. ft.328 Bay Hill Drive, Daphne, AL 36526
MLS# 385682Listed by: ASHURST & NIEMEYER LLC - New
 $586,000Active8 beds 5 baths1,210 sq. ft.
$586,000Active8 beds 5 baths1,210 sq. ft.31 Lake Shore Drive, Daphne, AL 36526
MLS# 385666Listed by: FLATFEE.COM - New
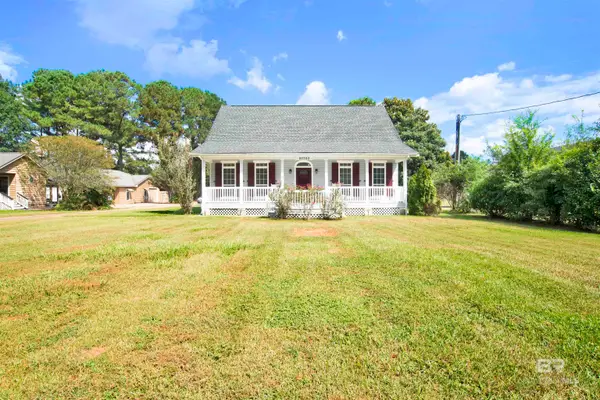 $475,000Active3 beds 3 baths2,111 sq. ft.
$475,000Active3 beds 3 baths2,111 sq. ft.25700 Austin Road, Daphne, AL 36526
MLS# 385663Listed by: RE/MAX BY THE BAY - New
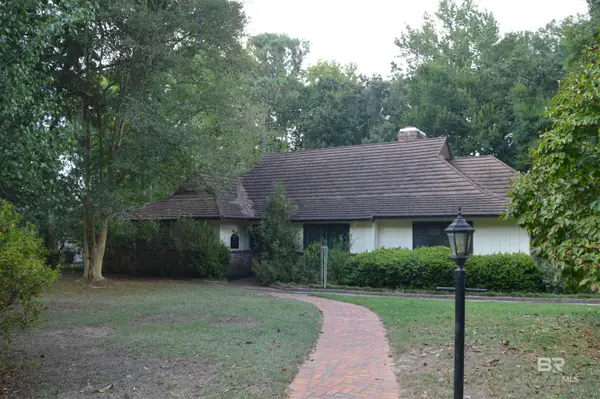 $699,900Active3 beds 3 baths2,469 sq. ft.
$699,900Active3 beds 3 baths2,469 sq. ft.329 Bay Hill Drive, Daphne, AL 36526
MLS# 385664Listed by: RE/MAX PARTNERS - New
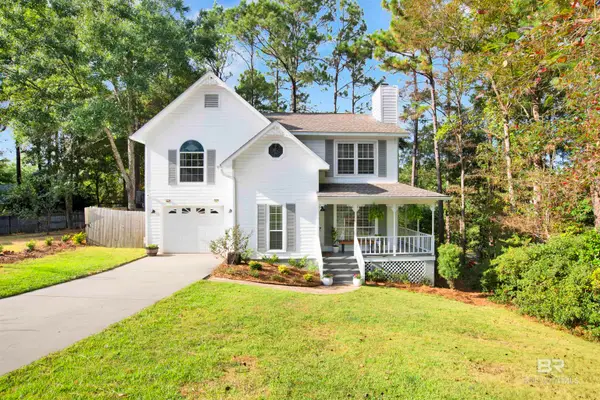 $319,000Active3 beds 3 baths1,967 sq. ft.
$319,000Active3 beds 3 baths1,967 sq. ft.107 Boosketuh Circle, Daphne, AL 36526
MLS# 385656Listed by: WELLHOUSE REAL ESTATE EASTERN - New
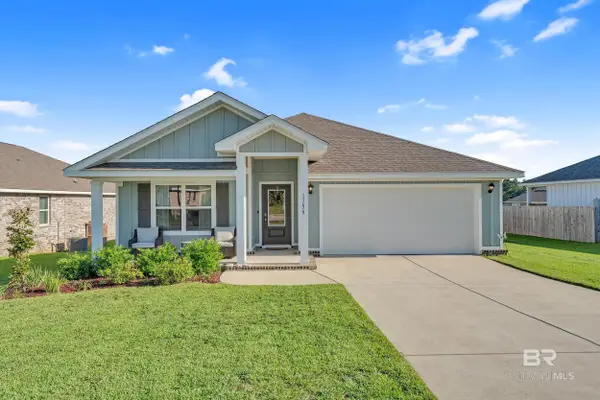 $345,000Active4 beds 2 baths1,791 sq. ft.
$345,000Active4 beds 2 baths1,791 sq. ft.11679 Elemis Drive, Daphne, AL 36527
MLS# 385646Listed by: WELLHOUSE REAL ESTATE LLC - New
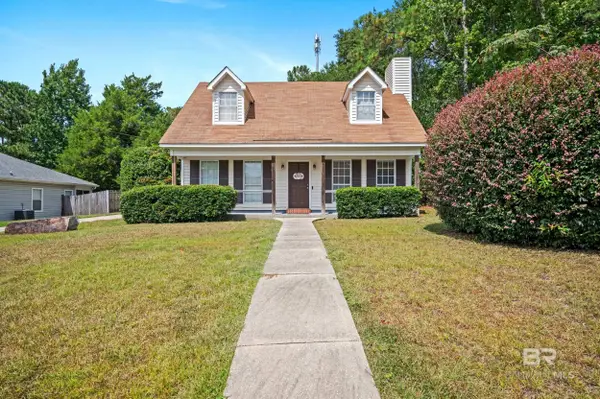 $269,900Active3 beds 2 baths1,365 sq. ft.
$269,900Active3 beds 2 baths1,365 sq. ft.145 Country Club Drive, Daphne, AL 36526
MLS# 385635Listed by: BAILEY REALTY GROUP, LLC
