27123 Augustine Drive, Daphne, AL 36526
Local realty services provided by:Better Homes and Gardens Real Estate Main Street Properties
27123 Augustine Drive,Daphne, AL 36526
$575,000
- 4 Beds
- 5 Baths
- 2,830 sq. ft.
- Single family
- Pending
Listed by:adrienne gillPHONE: 251-262-3176
Office:jpar gulf coast - spanish fort
MLS#:382167
Source:AL_BCAR
Price summary
- Price:$575,000
- Price per sq. ft.:$203.18
- Monthly HOA dues:$50
About this home
Welcome to The Camden Plan, one of the most functional and versatile layouts you'll find! This spacious 4-bedroom, 3.5-bath home with FORTIFIED ROOF is designed with lifestyle and flexibility in mind. One of the standout features? A private suite perfect for additional guests or hobby space — complete with its own bathroom, walk-in closet, and private living area equipped with lower cabinets, sink, and a beverage fridge! The primary suite is privately tucked away from the other bedrooms, offering a true retreat. And YES—this home comes with a 3-car garage, providing plenty of space for vehicles, storage, or hobbies. Step inside to discover fresh interior updates including new fixtures, paint, custom blinds, and beautiful custom shelving throughout, adding both style and functionality. But the real showstopper is the backyard oasis: a 28x12 saltwater pool, attached hot tub, 20x24 pergola, and a 12x20 shed, all added within the last 2 years—ready for you to relax, entertain, and enjoy year-round! Located in the St. Augustine community in central Daphne, you're just minutes from shopping, restaurants, schools, and everything the Eastern Shore has to offer. Don’t miss your chance to own this stunning, move-in-ready home in one of Daphne’s most convenient and sought-after locations! Buyer to verify all information during due diligence.
Contact an agent
Home facts
- Year built:2023
- Listing ID #:382167
- Added:99 day(s) ago
- Updated:September 16, 2025 at 05:00 PM
Rooms and interior
- Bedrooms:4
- Total bathrooms:5
- Full bathrooms:4
- Half bathrooms:1
- Living area:2,830 sq. ft.
Heating and cooling
- Cooling:Ceiling Fan(s)
- Heating:Central, Electric
Structure and exterior
- Roof:Composition
- Year built:2023
- Building area:2,830 sq. ft.
- Lot area:0.35 Acres
Schools
- High school:Daphne High
- Middle school:Daphne Middle
- Elementary school:Belforest Elementary School
Utilities
- Water:Belforest Water
Finances and disclosures
- Price:$575,000
- Price per sq. ft.:$203.18
- Tax amount:$1,489
New listings near 27123 Augustine Drive
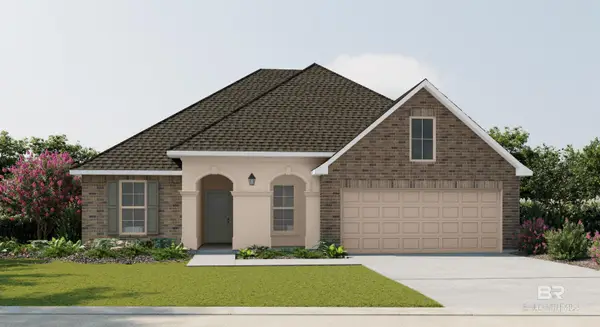 $456,159Pending5 beds 3 baths2,720 sq. ft.
$456,159Pending5 beds 3 baths2,720 sq. ft.11310 Bonaventure Avenue, Daphne, AL 36526
MLS# 385710Listed by: DSLD HOME GULF COAST LLC BALDW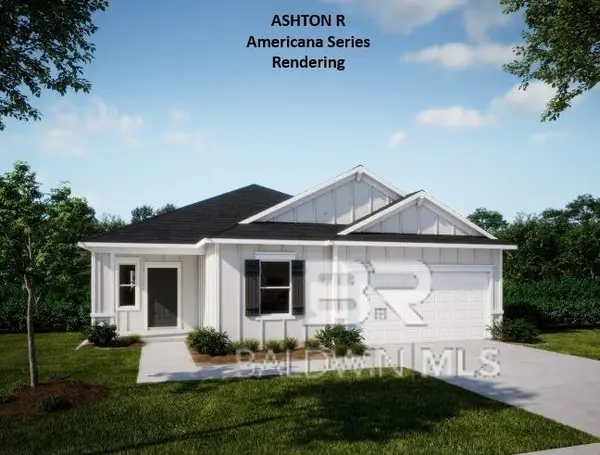 $374,600Pending3 beds 2 baths1,760 sq. ft.
$374,600Pending3 beds 2 baths1,760 sq. ft.23951 Dominion Drive, Daphne, AL 36526
MLS# 385697Listed by: NEW HOME STAR ALABAMA, LLC- Open Sun, 2 to 4pmNew
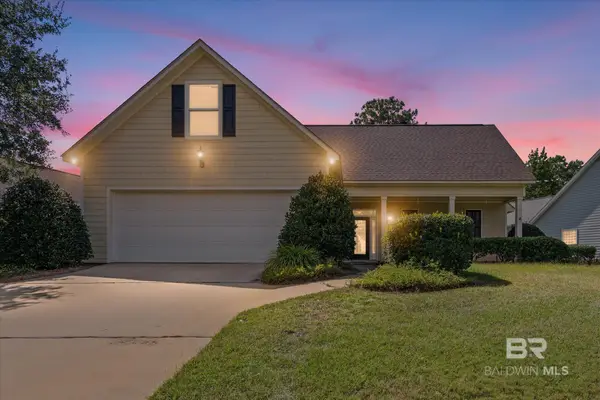 $474,900Active3 beds 3 baths2,279 sq. ft.
$474,900Active3 beds 3 baths2,279 sq. ft.30821 Pine Court, Daphne, AL 36527
MLS# 385683Listed by: ELITE REAL ESTATE SOLUTIONS, LLC - New
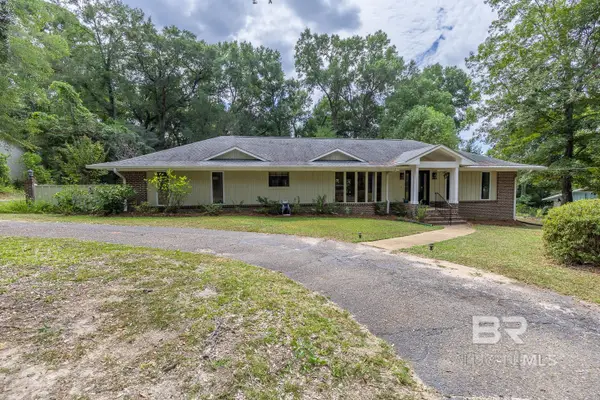 $525,000Active4 beds 3 baths2,957 sq. ft.
$525,000Active4 beds 3 baths2,957 sq. ft.328 Bay Hill Drive, Daphne, AL 36526
MLS# 385682Listed by: ASHURST & NIEMEYER LLC - New
 $586,000Active8 beds 5 baths1,210 sq. ft.
$586,000Active8 beds 5 baths1,210 sq. ft.31 Lake Shore Drive, Daphne, AL 36526
MLS# 385666Listed by: FLATFEE.COM - New
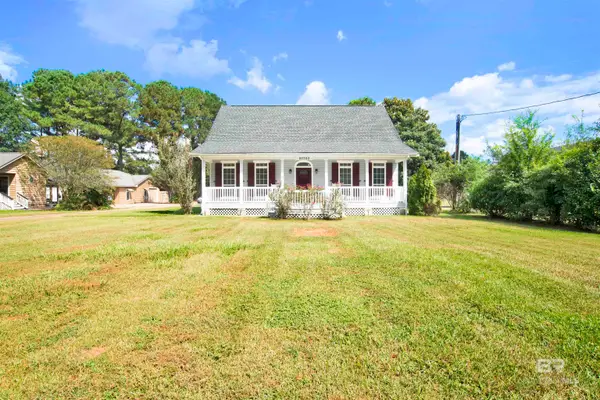 $475,000Active3 beds 3 baths2,111 sq. ft.
$475,000Active3 beds 3 baths2,111 sq. ft.25700 Austin Road, Daphne, AL 36526
MLS# 385663Listed by: RE/MAX BY THE BAY - New
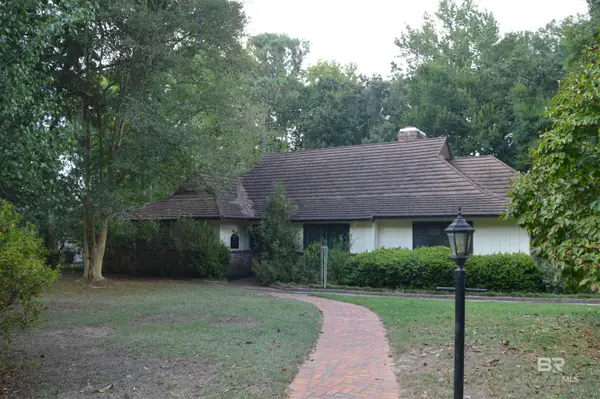 $699,900Active3 beds 3 baths2,469 sq. ft.
$699,900Active3 beds 3 baths2,469 sq. ft.329 Bay Hill Drive, Daphne, AL 36526
MLS# 385664Listed by: RE/MAX PARTNERS - New
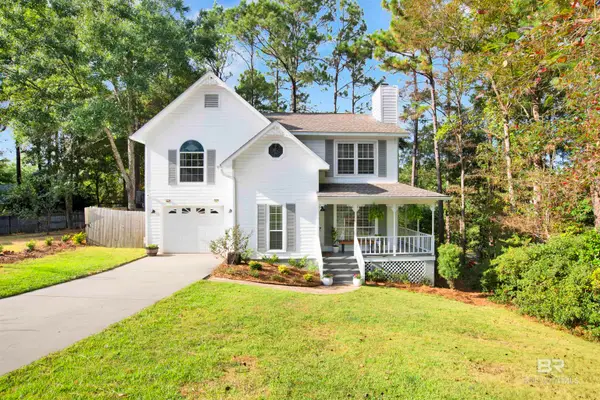 $319,000Active3 beds 3 baths1,967 sq. ft.
$319,000Active3 beds 3 baths1,967 sq. ft.107 Boosketuh Circle, Daphne, AL 36526
MLS# 385656Listed by: WELLHOUSE REAL ESTATE EASTERN - New
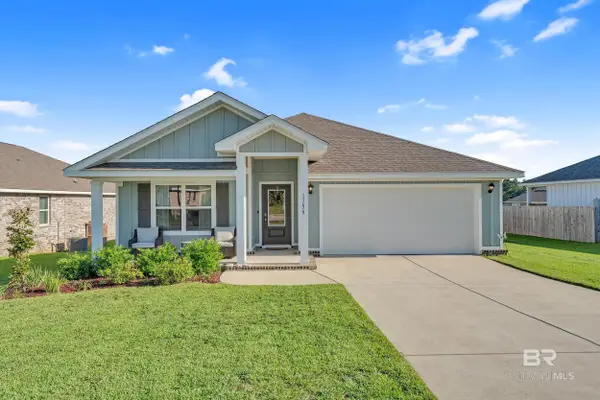 $345,000Active4 beds 2 baths1,791 sq. ft.
$345,000Active4 beds 2 baths1,791 sq. ft.11679 Elemis Drive, Daphne, AL 36527
MLS# 385646Listed by: WELLHOUSE REAL ESTATE LLC - New
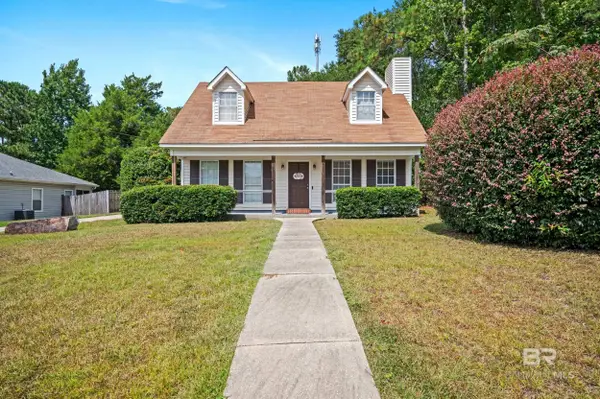 $269,900Active3 beds 2 baths1,365 sq. ft.
$269,900Active3 beds 2 baths1,365 sq. ft.145 Country Club Drive, Daphne, AL 36526
MLS# 385635Listed by: BAILEY REALTY GROUP, LLC
