4 Yacht Club Drive #15, Daphne, AL 36526
Local realty services provided by:Better Homes and Gardens Real Estate Main Street Properties
4 Yacht Club Drive #15,Daphne, AL 36526
$290,000
- 3 Beds
- 3 Baths
- 1,440 sq. ft.
- Condominium
- Active
Listed by: david hornPHONE: 251-928-0031
Office: bellator real estate, llc.
MLS#:379434
Source:AL_BCAR
Price summary
- Price:$290,000
- Price per sq. ft.:$201.39
- Monthly HOA dues:$496
About this home
Experience the best of bayfront living in this completely updated and move-in ready 3-bedroom, 3-bathroom home with views of Mobile Bay. Designed for comfort and style, this property boasts a fresh, coastal-inspired ambiance and seamless indoor-outdoor living. The entire unit was renovated in 2022 with improvements such as new HVAC units, flooring, appliances, countertops, light fixtures, and paint. Enjoy tranquil evenings by the pool or take in spectacular sunsets from your private community pier perfect for fishing or simply relaxing by the water. A large garage offers ample storage for vehicles and gear, and the public boat launch is walking distance from the home. Whether you're looking for a full-time residence or a weekend getaway, this rare bayfront gem offers the lifestyle you've been dreaming of. Buyer to verify all information during due diligence.
Contact an agent
Home facts
- Year built:2001
- Listing ID #:379434
- Added:183 day(s) ago
- Updated:November 19, 2025 at 03:19 PM
Rooms and interior
- Bedrooms:3
- Total bathrooms:3
- Full bathrooms:3
- Living area:1,440 sq. ft.
Heating and cooling
- Cooling:Ceiling Fan(s), Central Electric (Cool)
- Heating:Central, Electric
Structure and exterior
- Roof:Metal
- Year built:2001
- Building area:1,440 sq. ft.
Schools
- High school:Daphne High
- Middle school:Daphne Middle
- Elementary school:Daphne Elementary
Utilities
- Water:Public
- Sewer:Sewer Available
Finances and disclosures
- Price:$290,000
- Price per sq. ft.:$201.39
- Tax amount:$960
New listings near 4 Yacht Club Drive #15
- New
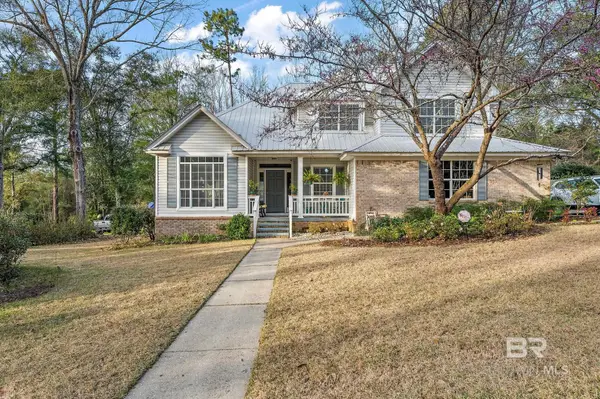 $610,000Active4 beds 3 baths2,077 sq. ft.
$610,000Active4 beds 3 baths2,077 sq. ft.313 Beall Lane, Daphne, AL 36526
MLS# 388220Listed by: WATERS EDGE REALTY - Open Sun, 1 to 3pmNew
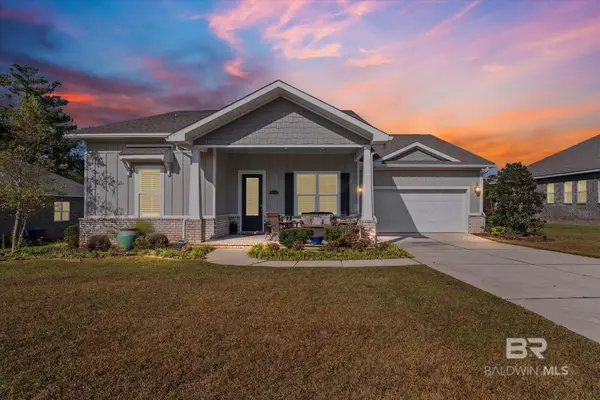 $519,900Active5 beds 4 baths3,437 sq. ft.
$519,900Active5 beds 4 baths3,437 sq. ft.9149 Diamante Boulevard, Daphne, AL 36526
MLS# 388222Listed by: LPT REALTY LLC - New
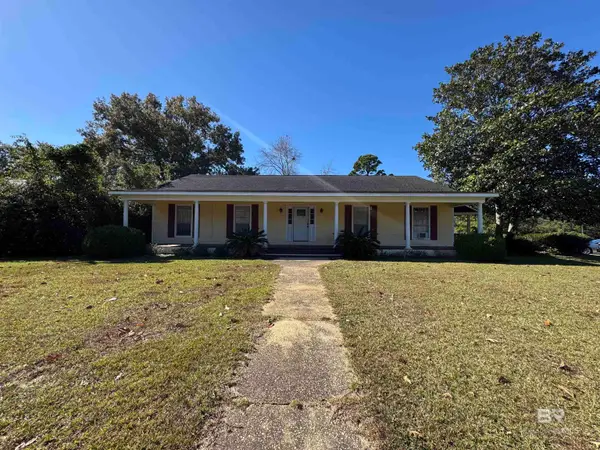 $349,000Active5 beds 3 baths2,546 sq. ft.
$349,000Active5 beds 3 baths2,546 sq. ft.100 Robbins Boulevard, Daphne, AL 36526
MLS# 388224Listed by: LEVIN RINKE REALTY 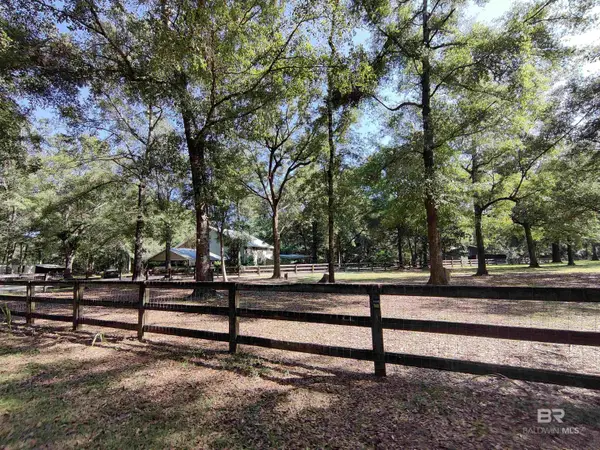 $1,236,900Active6 beds 4 baths4,948 sq. ft.
$1,236,900Active6 beds 4 baths4,948 sq. ft.24250 N River Road, Daphne, AL 36526
MLS# 387740Listed by: COTTAGE PROPERTIES, LLC- Open Sat, 2 to 4pmNew
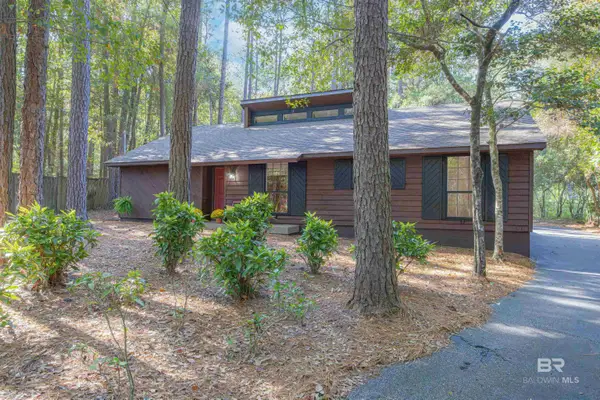 $249,000Active3 beds 2 baths1,440 sq. ft.
$249,000Active3 beds 2 baths1,440 sq. ft.110 Chinquapin Circle, Daphne, AL 36526
MLS# 388159Listed by: ELITE REAL ESTATE SOLUTIONS, LLC - New
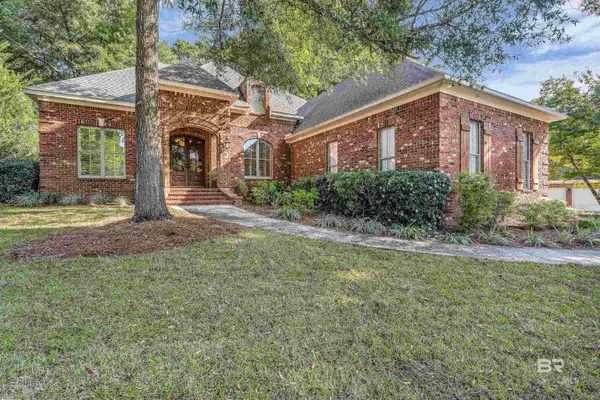 $637,560Active5 beds 4 baths3,520 sq. ft.
$637,560Active5 beds 4 baths3,520 sq. ft.30530 Middle Creek Circle, Spanish Fort, AL 36527
MLS# 388153Listed by: BELLATOR REAL ESTATE, LLC SPAN - New
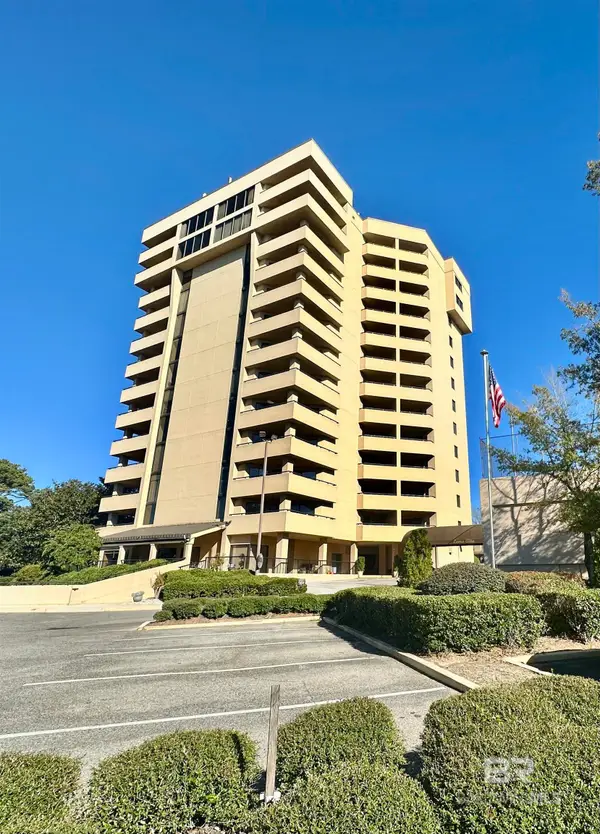 $444,000Active3 beds 2 baths1,730 sq. ft.
$444,000Active3 beds 2 baths1,730 sq. ft.100 Tower Drive #403, Daphne, AL 36526
MLS# 388147Listed by: COASTAL ALABAMA REAL ESTATE - New
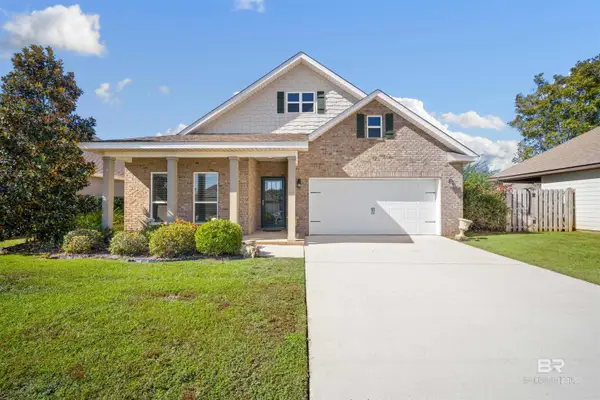 $359,500Active3 beds 2 baths1,958 sq. ft.
$359,500Active3 beds 2 baths1,958 sq. ft.24479 Kipling Court, Daphne, AL 36526
MLS# 388144Listed by: IXL REAL ESTATE-EASTERN SHORE - New
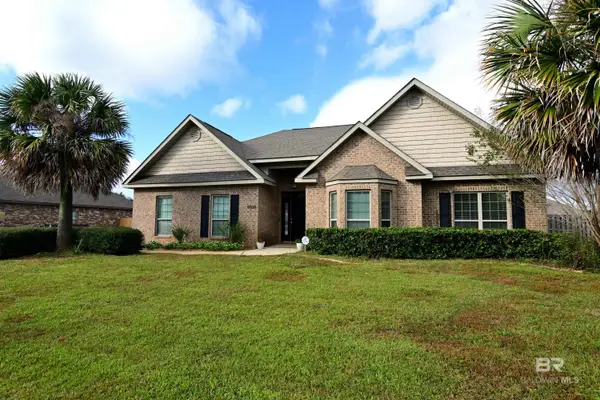 $360,000Active3 beds 2 baths2,149 sq. ft.
$360,000Active3 beds 2 baths2,149 sq. ft.9508 Ottawa Drive, Daphne, AL 36526
MLS# 388133Listed by: EXP REALTY FAIRHOPE - New
 $215,235Active2 beds 2 baths1,419 sq. ft.
$215,235Active2 beds 2 baths1,419 sq. ft.108 Nicole Place, Daphne, AL 36526
MLS# 387967Listed by: KELLER WILLIAMS - MOBILE
