4 Yacht Club Drive #74, Daphne, AL 36526
Local realty services provided by:Better Homes and Gardens Real Estate Main Street Properties
4 Yacht Club Drive #74,Daphne, AL 36526
$230,000
- 3 Beds
- 2 Baths
- 1,680 sq. ft.
- Condominium
- Active
Listed by:tim weinachtPHONE: 251-421-2357
Office:exp realty southern branch
MLS#:370595
Source:AL_BCAR
Price summary
- Price:$230,000
- Price per sq. ft.:$136.9
- Monthly HOA dues:$577
About this home
Don't miss out on your opportunity to own a piece of paradise right along Mobile Bay with amazing sunsets! This 3 bed, 2 bath Sunset Bay Villa condo offers 1,680 square feet of living space with high ceilings throughout. The large kitchen boasts granite countertops and energy efficient stainless steel appliances with a good amount of cabinetry. The spacious living room has updated modern tile flooring that leads out into the huge back porch with a beautiful wooded backdrop. You'll love the southern charm with elegant crown molding, recessed lighting, and plantation shutters. The master bathroom suite offers a double vanity sink, walk-in closet, and jacuzzi tub. There is elevator access right into the front porch. Sunset Bay Villas offers an aesthetically pleasing fishing pond with fountain, a gazebo/grilling area, an outdoor pool with a hot tub, and a private pier leading into Mobile Bay! This Unit has been priced to sell! Buyer to verify all information during due diligence.
Contact an agent
Home facts
- Year built:2005
- Listing ID #:370595
- Added:313 day(s) ago
- Updated:August 28, 2025 at 02:09 PM
Rooms and interior
- Bedrooms:3
- Total bathrooms:2
- Full bathrooms:2
- Living area:1,680 sq. ft.
Heating and cooling
- Cooling:Ceiling Fan(s), Central Electric (Cool), Central Gas (Cool)
- Heating:Electric
Structure and exterior
- Roof:Metal
- Year built:2005
- Building area:1,680 sq. ft.
Schools
- High school:Daphne High
- Middle school:Daphne Middle
- Elementary school:Daphne Elementary
Utilities
- Sewer:Public Sewer
Finances and disclosures
- Price:$230,000
- Price per sq. ft.:$136.9
- Tax amount:$1,194
New listings near 4 Yacht Club Drive #74
- New
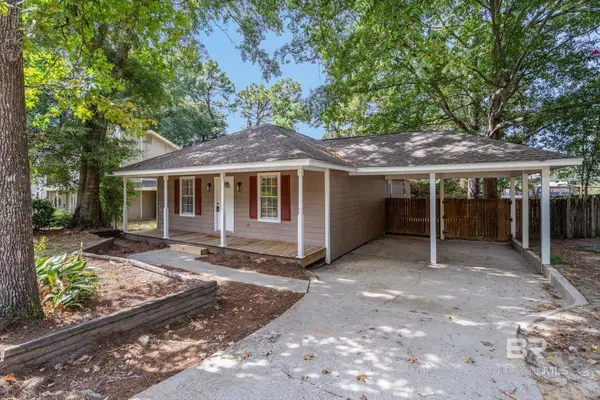 $220,000Active3 beds 2 baths1,508 sq. ft.
$220,000Active3 beds 2 baths1,508 sq. ft.125 Eagle Drive, Daphne, AL 36526
MLS# 385723Listed by: MARMAC REAL ESTATE COASTAL 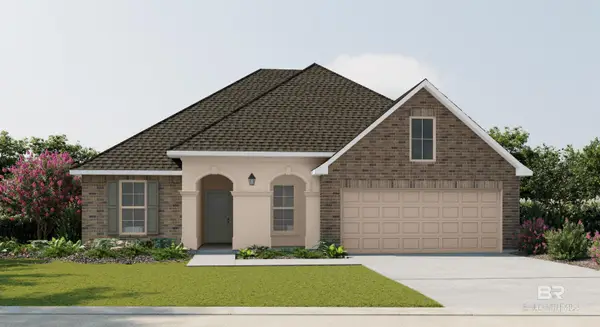 $456,159Pending5 beds 3 baths2,720 sq. ft.
$456,159Pending5 beds 3 baths2,720 sq. ft.11310 Bonaventure Avenue, Daphne, AL 36526
MLS# 385710Listed by: DSLD HOME GULF COAST LLC BALDW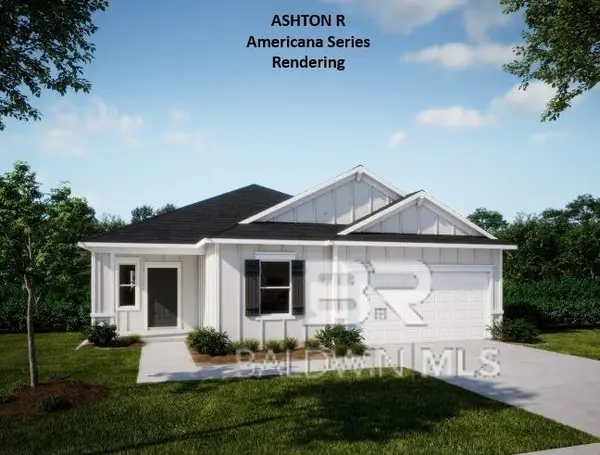 $374,600Pending3 beds 2 baths1,760 sq. ft.
$374,600Pending3 beds 2 baths1,760 sq. ft.23951 Dominion Drive, Daphne, AL 36526
MLS# 385697Listed by: NEW HOME STAR ALABAMA, LLC- Open Sun, 2 to 4pmNew
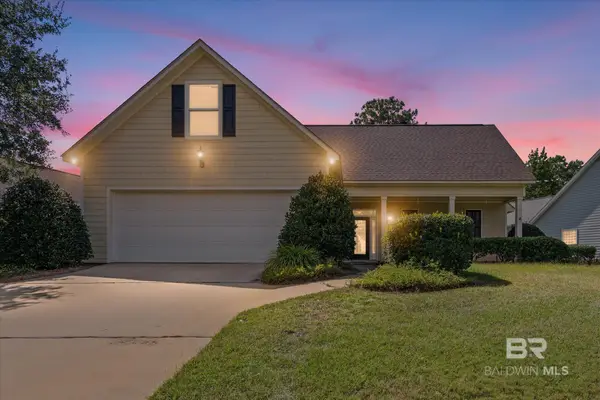 $474,900Active3 beds 3 baths2,279 sq. ft.
$474,900Active3 beds 3 baths2,279 sq. ft.30821 Pine Court, Daphne, AL 36527
MLS# 385683Listed by: ELITE REAL ESTATE SOLUTIONS, LLC - New
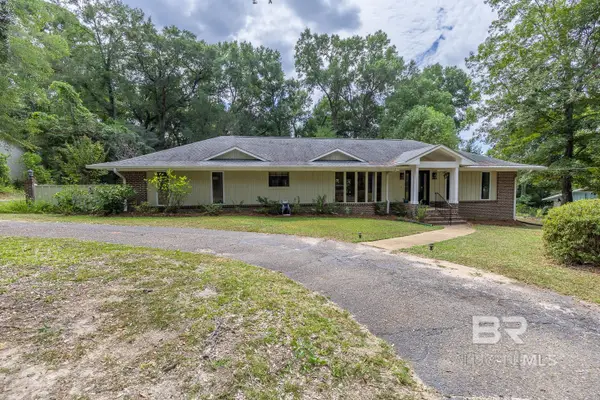 $525,000Active4 beds 3 baths2,957 sq. ft.
$525,000Active4 beds 3 baths2,957 sq. ft.328 Bay Hill Drive, Daphne, AL 36526
MLS# 385682Listed by: ASHURST & NIEMEYER LLC - New
 $586,000Active8 beds 5 baths1,210 sq. ft.
$586,000Active8 beds 5 baths1,210 sq. ft.31 Lake Shore Drive, Daphne, AL 36526
MLS# 385666Listed by: FLATFEE.COM - New
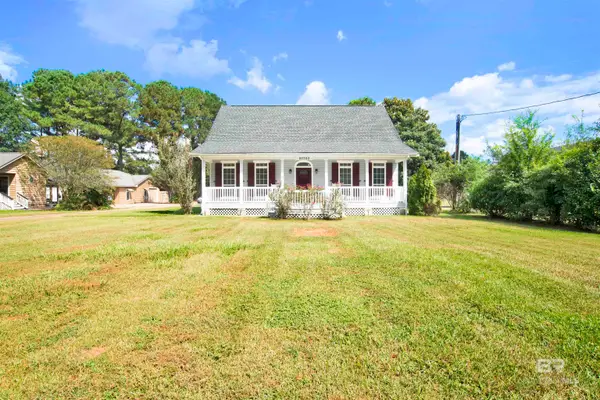 $475,000Active3 beds 3 baths2,111 sq. ft.
$475,000Active3 beds 3 baths2,111 sq. ft.25700 Austin Road, Daphne, AL 36526
MLS# 385663Listed by: RE/MAX BY THE BAY - New
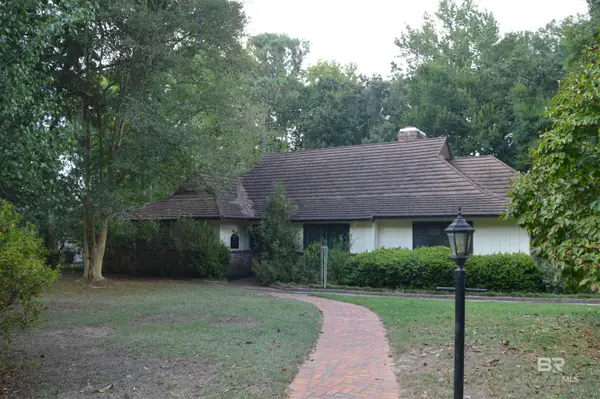 $699,900Active3 beds 3 baths2,469 sq. ft.
$699,900Active3 beds 3 baths2,469 sq. ft.329 Bay Hill Drive, Daphne, AL 36526
MLS# 385664Listed by: RE/MAX PARTNERS - New
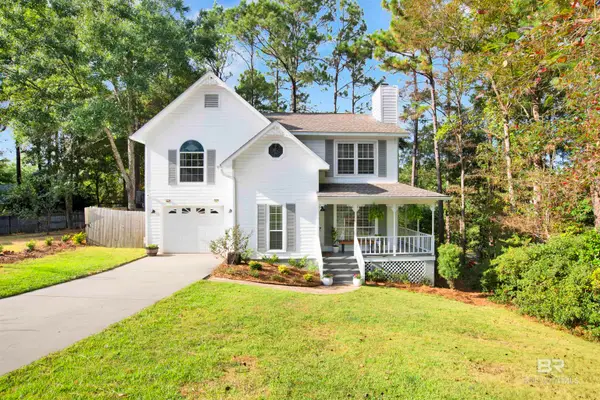 $319,000Active3 beds 3 baths1,967 sq. ft.
$319,000Active3 beds 3 baths1,967 sq. ft.107 Boosketuh Circle, Daphne, AL 36526
MLS# 385656Listed by: WELLHOUSE REAL ESTATE EASTERN - New
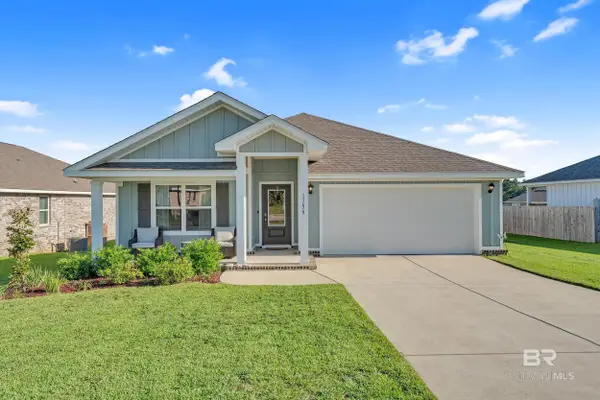 $345,000Active4 beds 2 baths1,791 sq. ft.
$345,000Active4 beds 2 baths1,791 sq. ft.11679 Elemis Drive, Daphne, AL 36527
MLS# 385646Listed by: WELLHOUSE REAL ESTATE LLC
