4 Yacht Club Drive #86, Daphne, AL 36526
Local realty services provided by:Better Homes and Gardens Real Estate Main Street Properties
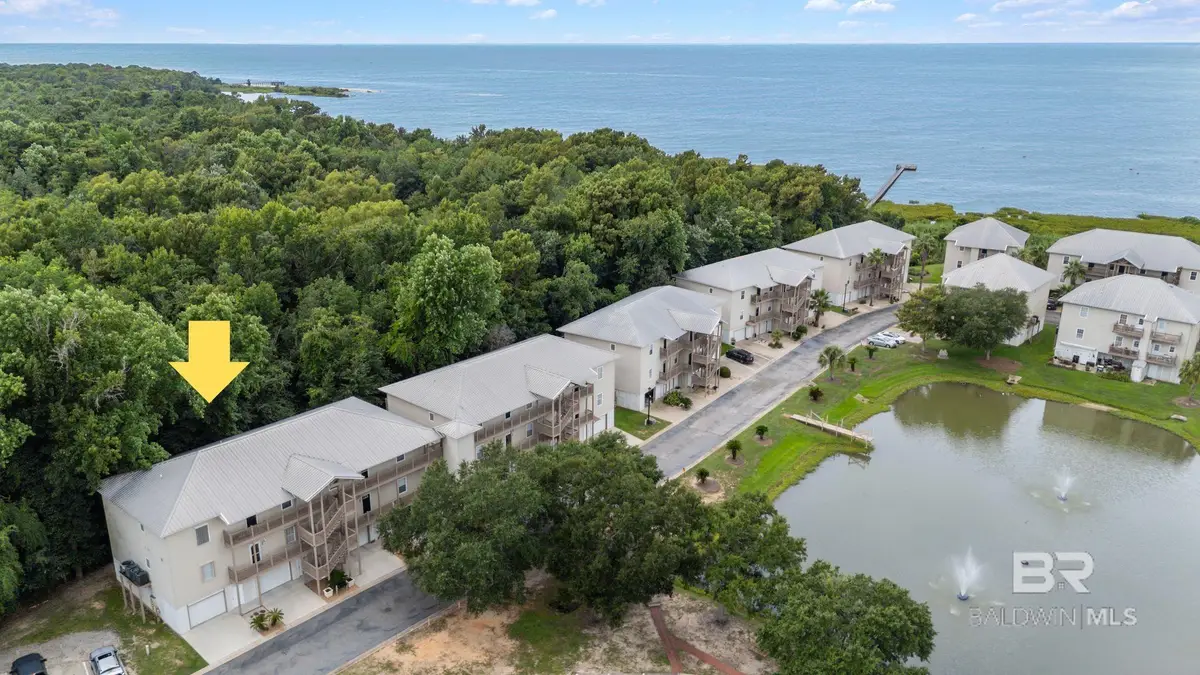
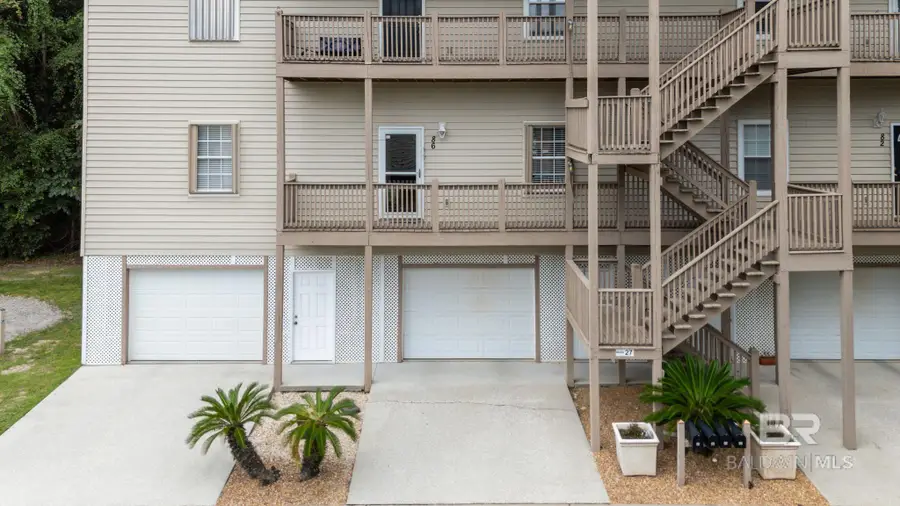
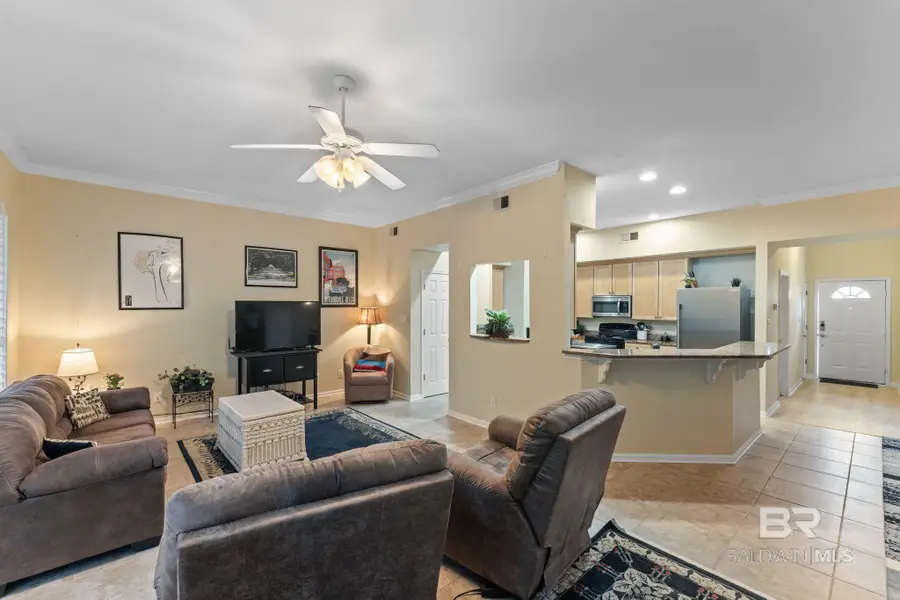
4 Yacht Club Drive #86,Daphne, AL 36526
$206,900
- 3 Beds
- 2 Baths
- 1,680 sq. ft.
- Condominium
- Active
Listed by:charles patePHONE: 251-278-7377
Office:wellhouse real estate eastern
MLS#:383751
Source:AL_BCAR
Price summary
- Price:$206,900
- Price per sq. ft.:$123.15
- Monthly HOA dues:$659
About this home
Seller is offering to pay the buyer’s first full year of HOA dues, creating an incredible opportunity you won’t want to miss. Priced to Sell – Motivated Sellers! This spacious 3-bedroom, 2-bath condo in Sunset Bay Villas offers one of the largest floorplans in the community, boasting 1,680 sq ft of comfortable living space and an oversized 2+ car garage. Inside, you’ll find high ceilings, large bedrooms, and thoughtful updates including new luxury vinyl plank flooring in the foyer and hallway, fresh flooring in the primary bathroom, and beautiful plantation shutters in the living room. Accordion-style hurricane shutters are installed on every window, providing full-home protection and year-round peace of mind. An added glass/screen door welcomes abundant natural light and fresh air, making it perfect for any season. The primary suite is a true retreat, featuring a huge walk-in closet, dual vanities, a large soaking tub, and a separate shower. Both the living area and the primary bedroom open to a 30-foot deck overlooking a serene wooded area—perfect for morning coffee or evening relaxation. Located right across the street from Mobile Bay and conveniently situated directly behind the very popular Waterfront Restaurant, this home also offers quick access to I-10 and sits in the heart of Daphne, making any commute a breeze. Enjoy resort-style amenities right outside your door: a sparkling pool, relaxing hot tub, open-air pavilion with BBQ area, and access to the community pier for fishing or simply soaking in the views. With its size, upgrades, and prime location, this condo offers unbeatable value in Daphne. Property is being sold As-Is. Buyer and buyer’s agent to verify all information deemed important during due diligence. Buyer to verify all information during due diligence.
Contact an agent
Home facts
- Year built:2005
- Listing Id #:383751
- Added:10 day(s) ago
- Updated:August 25, 2025 at 02:42 AM
Rooms and interior
- Bedrooms:3
- Total bathrooms:2
- Full bathrooms:2
- Living area:1,680 sq. ft.
Heating and cooling
- Cooling:Ceiling Fan(s)
- Heating:Electric
Structure and exterior
- Roof:Metal
- Year built:2005
- Building area:1,680 sq. ft.
Schools
- High school:Daphne High
- Middle school:Daphne Middle
- Elementary school:Daphne Elementary
Utilities
- Water:Public
Finances and disclosures
- Price:$206,900
- Price per sq. ft.:$123.15
- Tax amount:$1,004
New listings near 4 Yacht Club Drive #86
- New
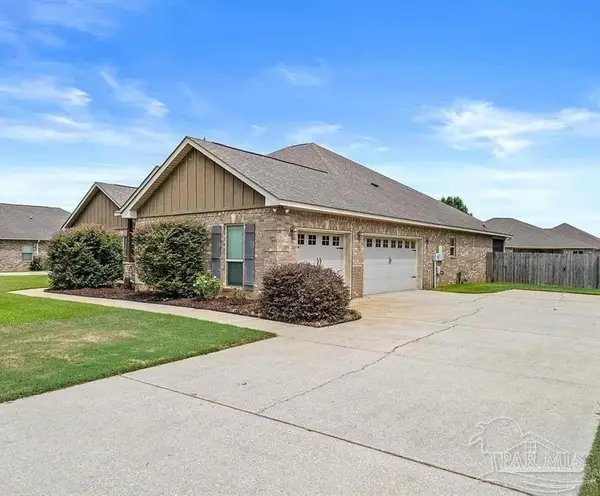 $495,000Active4 beds 4 baths3,350 sq. ft.
$495,000Active4 beds 4 baths3,350 sq. ft.26470 Augustine Dr, Daphne, AL 36526
MLS# 669831Listed by: PAR OUTSIDE AREA LISTING OFFICE - New
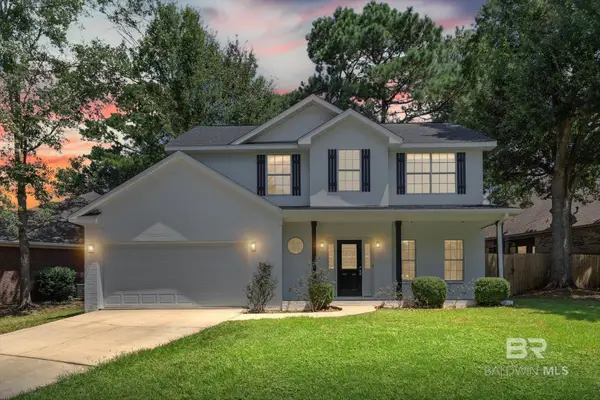 $358,000Active3 beds 3 baths2,253 sq. ft.
$358,000Active3 beds 3 baths2,253 sq. ft.27572 Claiborne Circle, Daphne, AL 36526
MLS# 384175Listed by: ASSIST-2-SELL - BALDWIN REALTY - New
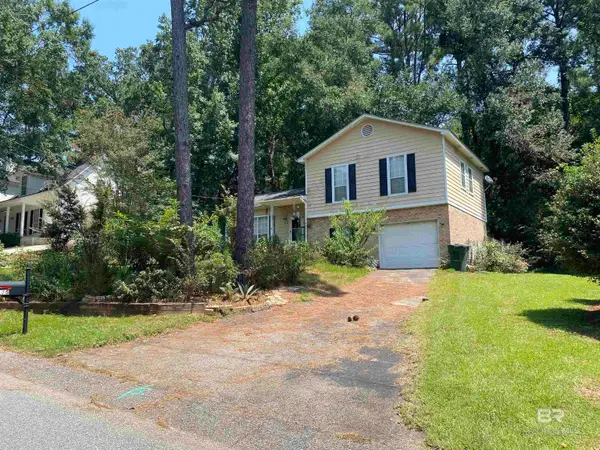 $220,000Active3 beds 2 baths1,362 sq. ft.
$220,000Active3 beds 2 baths1,362 sq. ft.175 Montclair Loop, Daphne, AL 36526
MLS# 384165Listed by: ELITE REAL ESTATE SOLUTIONS, LLC - New
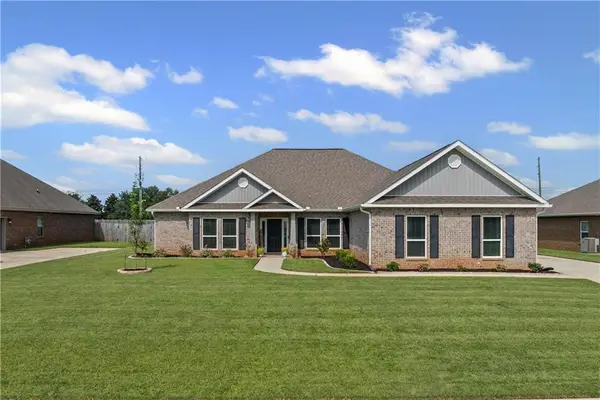 $465,000Active4 beds 4 baths2,495 sq. ft.
$465,000Active4 beds 4 baths2,495 sq. ft.23917 Dublin Drive, Daphne, AL 36526
MLS# 7637509Listed by: NEXTHOME GULF COAST LIVING - New
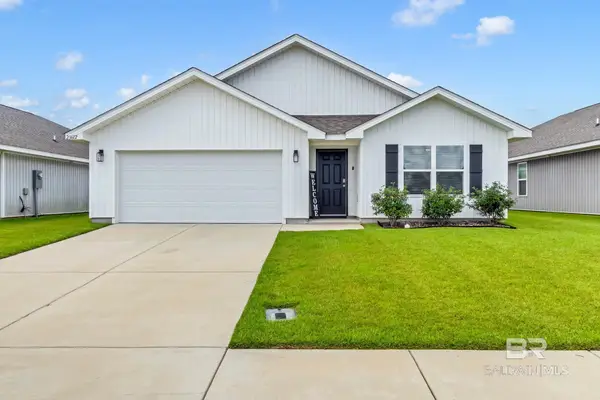 $339,000Active4 beds 2 baths1,787 sq. ft.
$339,000Active4 beds 2 baths1,787 sq. ft.23612 Unbridled Loop, Daphne, AL 36526
MLS# 384139Listed by: BELLATOR REAL ESTATE, LLC FAIR - New
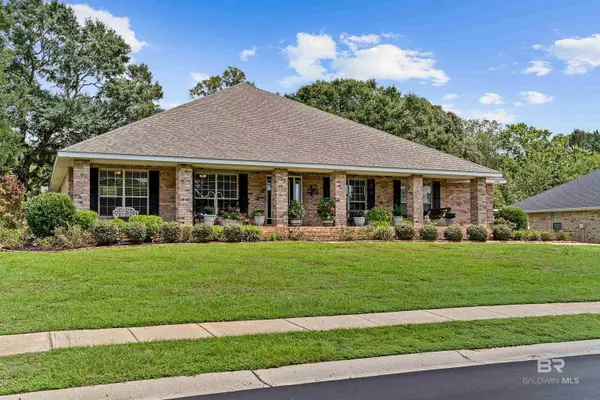 $459,000Active4 beds 3 baths3,059 sq. ft.
$459,000Active4 beds 3 baths3,059 sq. ft.28306 Cypress Loop, Daphne, AL 36526
MLS# 384142Listed by: BELLATOR REAL ESTATE, LLC BECK - New
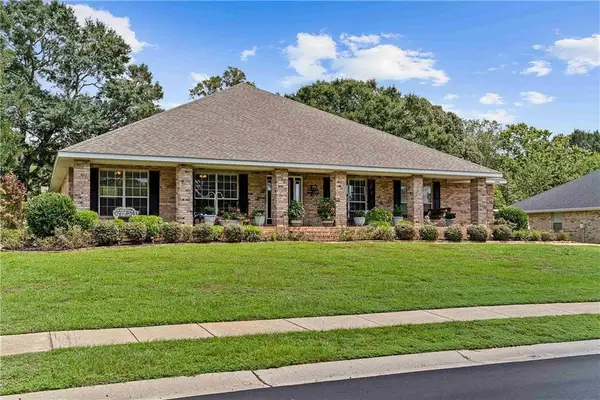 $459,000Active4 beds 3 baths3,059 sq. ft.
$459,000Active4 beds 3 baths3,059 sq. ft.28306 Cypress Loop, Daphne, AL 36526
MLS# 7637376Listed by: BELLATOR REAL ESTATE, LLC BECK - New
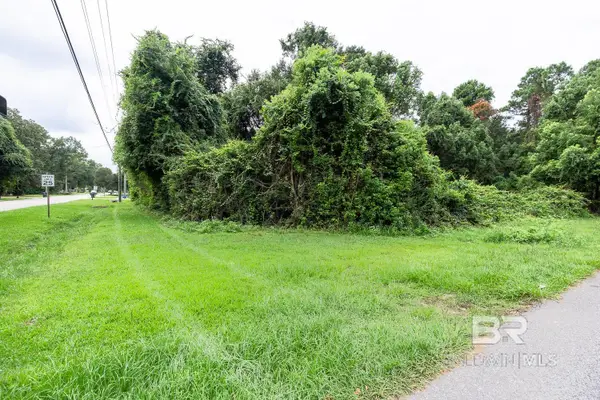 $498,900Active2.43 Acres
$498,900Active2.43 Acres0 Main Street, Daphne, AL 36526
MLS# 384121Listed by: ASHURST & NIEMEYER LLC - New
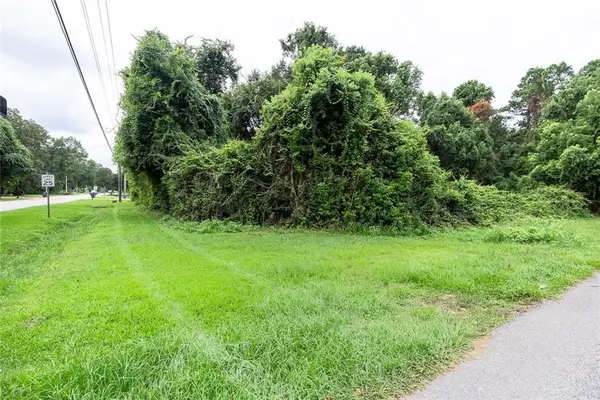 $498,900Active2.43 Acres
$498,900Active2.43 Acres0 Main Street, Daphne, AL 36526
MLS# 7637148Listed by: ASHURST & NIEMEYER LLC - New
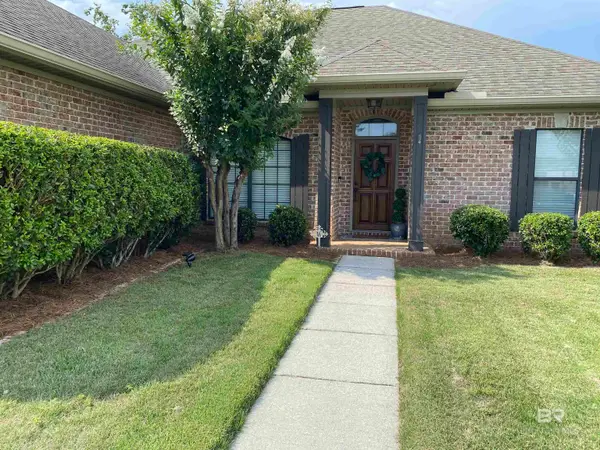 $329,900Active3 beds 2 baths1,709 sq. ft.
$329,900Active3 beds 2 baths1,709 sq. ft.9522 Sanibel Loop, Daphne, AL 36526
MLS# 384107Listed by: KELLER WILLIAMS AGC REALTY-DA
