4 Yacht Club Drive #9, Daphne, AL 36526
Local realty services provided by:Better Homes and Gardens Real Estate Main Street Properties
4 Yacht Club Drive #9,Daphne, AL 36526
$239,000
- 3 Beds
- 3 Baths
- 1,440 sq. ft.
- Townhouse
- Active
Listed by:davida wright-williams
Office:ixl real estate-eastern shore
MLS#:378537
Source:AL_BCAR
Price summary
- Price:$239,000
- Price per sq. ft.:$165.97
- Monthly HOA dues:$501
About this home
Your Mobile Bay views await with this 3 bed 3 bath condo in Sunset Bay Villas. This condo has 3 balconies to enjoy sunsets over the bay or a pool and fountain view from the back of your condo, a perfect place to enjoy morning coffee or the evening breeze. This condo has one bedroom and full bath on the main level right through the living room. This room is also perfect for an office space that is separate from the other two bedrooms for privacy. Washer and dryer hookups are located upstairs between the remaining two bedrooms eliminating having to haul laundry up or down stairs or to a laundry mat. The attached garage has room for two cars with an additional space in the driveway. The primary bedroom has a walk-in closet, with double vanities, separate garden tub and toilet room and stand alone shower. Sliding glass doors lead out to a private balcony from the primary bedroom. A short walk gives you access to the newly improved D'Olive Boat Ramp and The Waterfront restaurant. **INVESTORS WELCOME** Current rental lease expires July 31, 2025 Buyer to verify all information during due diligence.
Contact an agent
Home facts
- Year built:2001
- Listing ID #:378537
- Added:145 day(s) ago
- Updated:August 09, 2025 at 02:15 PM
Rooms and interior
- Bedrooms:3
- Total bathrooms:3
- Full bathrooms:3
- Living area:1,440 sq. ft.
Heating and cooling
- Cooling:Ceiling Fan(s)
- Heating:Electric
Structure and exterior
- Roof:Composition
- Year built:2001
- Building area:1,440 sq. ft.
Schools
- High school:Daphne High
- Middle school:Daphne Middle
- Elementary school:Daphne Elementary
Finances and disclosures
- Price:$239,000
- Price per sq. ft.:$165.97
- Tax amount:$1,920
New listings near 4 Yacht Club Drive #9
- New
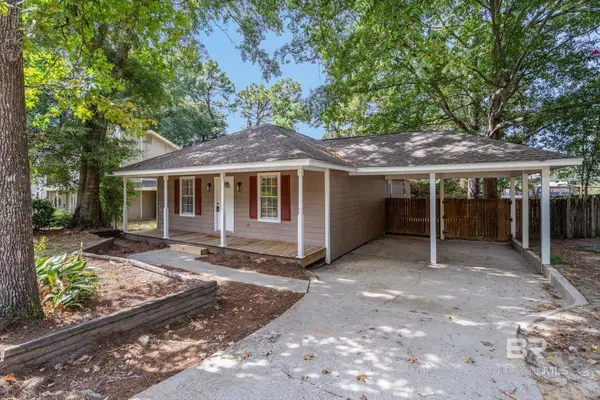 $220,000Active3 beds 2 baths1,508 sq. ft.
$220,000Active3 beds 2 baths1,508 sq. ft.125 Eagle Drive, Daphne, AL 36526
MLS# 385723Listed by: MARMAC REAL ESTATE COASTAL 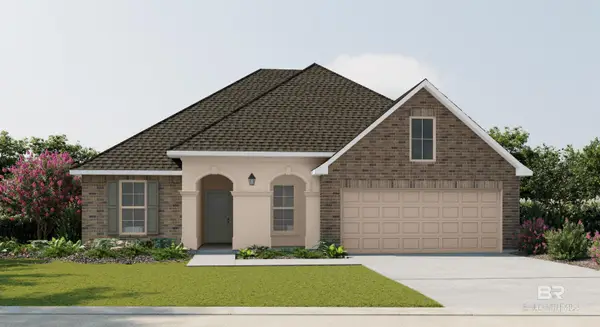 $456,159Pending5 beds 3 baths2,720 sq. ft.
$456,159Pending5 beds 3 baths2,720 sq. ft.11310 Bonaventure Avenue, Daphne, AL 36526
MLS# 385710Listed by: DSLD HOME GULF COAST LLC BALDW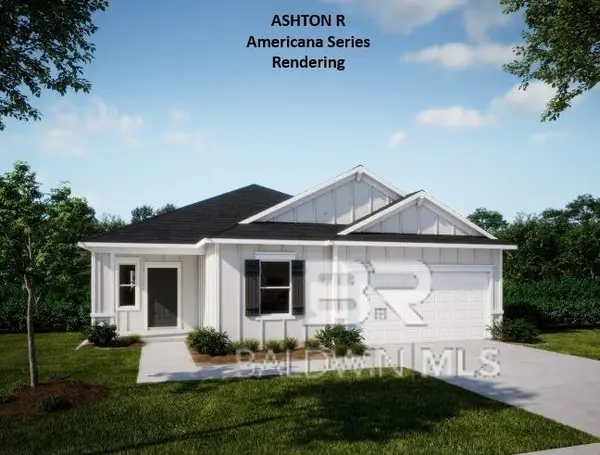 $374,600Pending3 beds 2 baths1,760 sq. ft.
$374,600Pending3 beds 2 baths1,760 sq. ft.23951 Dominion Drive, Daphne, AL 36526
MLS# 385697Listed by: NEW HOME STAR ALABAMA, LLC- Open Sun, 2 to 4pmNew
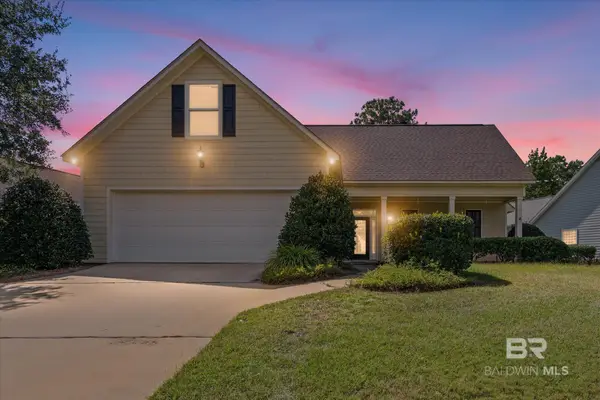 $474,900Active3 beds 3 baths2,279 sq. ft.
$474,900Active3 beds 3 baths2,279 sq. ft.30821 Pine Court, Daphne, AL 36527
MLS# 385683Listed by: ELITE REAL ESTATE SOLUTIONS, LLC - New
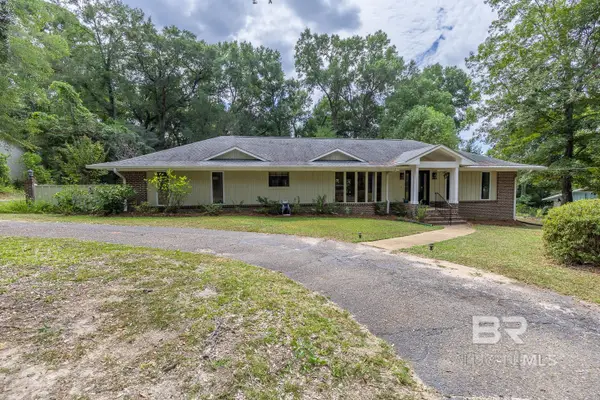 $525,000Active4 beds 3 baths2,957 sq. ft.
$525,000Active4 beds 3 baths2,957 sq. ft.328 Bay Hill Drive, Daphne, AL 36526
MLS# 385682Listed by: ASHURST & NIEMEYER LLC - New
 $586,000Active8 beds 5 baths1,210 sq. ft.
$586,000Active8 beds 5 baths1,210 sq. ft.31 Lake Shore Drive, Daphne, AL 36526
MLS# 385666Listed by: FLATFEE.COM - New
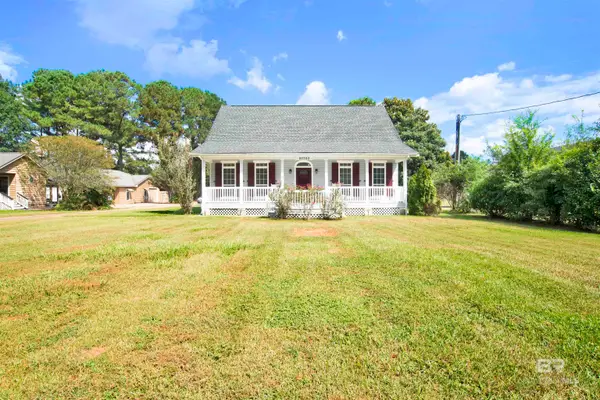 $475,000Active3 beds 3 baths2,111 sq. ft.
$475,000Active3 beds 3 baths2,111 sq. ft.25700 Austin Road, Daphne, AL 36526
MLS# 385663Listed by: RE/MAX BY THE BAY - New
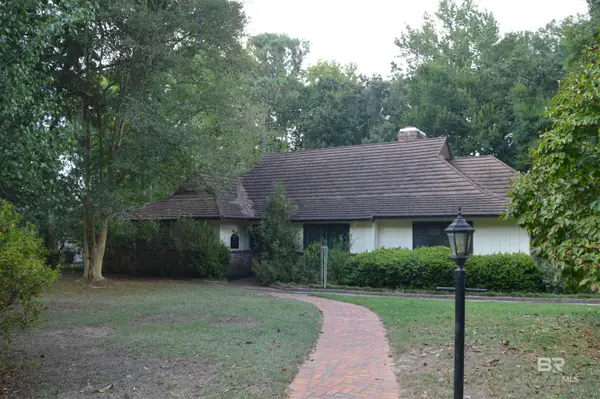 $699,900Active3 beds 3 baths2,469 sq. ft.
$699,900Active3 beds 3 baths2,469 sq. ft.329 Bay Hill Drive, Daphne, AL 36526
MLS# 385664Listed by: RE/MAX PARTNERS - New
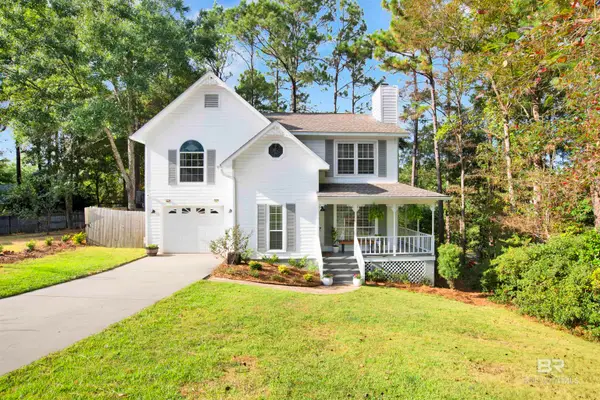 $319,000Active3 beds 3 baths1,967 sq. ft.
$319,000Active3 beds 3 baths1,967 sq. ft.107 Boosketuh Circle, Daphne, AL 36526
MLS# 385656Listed by: WELLHOUSE REAL ESTATE EASTERN - New
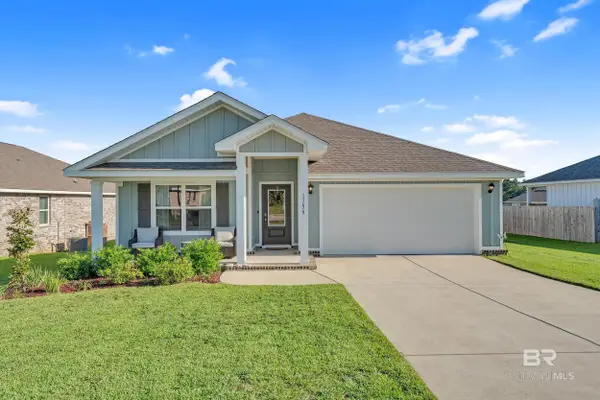 $345,000Active4 beds 2 baths1,791 sq. ft.
$345,000Active4 beds 2 baths1,791 sq. ft.11679 Elemis Drive, Daphne, AL 36527
MLS# 385646Listed by: WELLHOUSE REAL ESTATE LLC
