509 Ridgewood Drive, Daphne, AL 36526
Local realty services provided by:Better Homes and Gardens Real Estate Main Street Properties
509 Ridgewood Drive,Daphne, AL 36526
$324,900
- 3 Beds
- 2 Baths
- 2,494 sq. ft.
- Single family
- Active
Listed by:delora patePHONE: 251-209-5439
Office:pate real estate
MLS#:381324
Source:AL_BCAR
Price summary
- Price:$324,900
- Price per sq. ft.:$130.27
- Monthly HOA dues:$70
About this home
REDUCED AGAIN! $5000 DOWN. REDUCTION IN SALES PRICE FOR YOUR PERSONAL UPGRADES AND ALSO PRICED UNDER APPRAISAL! ATTRACTIVE AND COMFORTABLE FLOOR PLAN, MANY UPGRADES! NEW FORTIFIED ROOF AT A COST OF $19500! Located in Lake Forest on Golf Course on 7th Fairway, on beautiful flat woodsy 83x144 lot! Golf course view from Great room, Sunroom and Office. Great room has insert in fireplace and lots of bookcases, Living & Dining room combo. Laminated wood floors in eat in kitchen with bay window, sun room and laundry. Office has more bookcases! Large front porch plus a back patio to grill on, plus lg. outside utility room. Double carport located in rear of house! Walk across the golf course, and just a few blocks to enjoy the riding stables. Convenient to all schools and near Daphne High School, lots of shopping, near Lake Forest pools, golf course, tennis, plus amenities of Lake Forest and so much more. Sentri Lock box on front door and combo lock box on back door. Home is vacant and can be shown without an appointment. Realtor is Owner /Seller! Listing & measurements all listing info deemed correct. Buyer to verify all info during due diligence. Buyer to verify all information during due diligence.
Contact an agent
Home facts
- Year built:1979
- Listing ID #:381324
- Added:90 day(s) ago
- Updated:September 25, 2025 at 01:45 AM
Rooms and interior
- Bedrooms:3
- Total bathrooms:2
- Full bathrooms:2
- Living area:2,494 sq. ft.
Heating and cooling
- Cooling:Ceiling Fan(s), Central Electric (Cool)
- Heating:Central, Electric, Heat Pump
Structure and exterior
- Roof:Composition
- Year built:1979
- Building area:2,494 sq. ft.
- Lot area:0.27 Acres
Schools
- High school:Daphne High
- Middle school:Daphne Middle
- Elementary school:Daphne Elementary,WJ Carroll Intermediate
Finances and disclosures
- Price:$324,900
- Price per sq. ft.:$130.27
- Tax amount:$2,311
New listings near 509 Ridgewood Drive
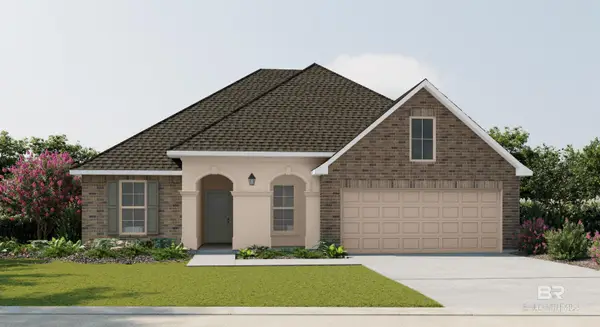 $456,159Pending5 beds 3 baths2,720 sq. ft.
$456,159Pending5 beds 3 baths2,720 sq. ft.11310 Bonaventure Avenue, Daphne, AL 36526
MLS# 385710Listed by: DSLD HOME GULF COAST LLC BALDW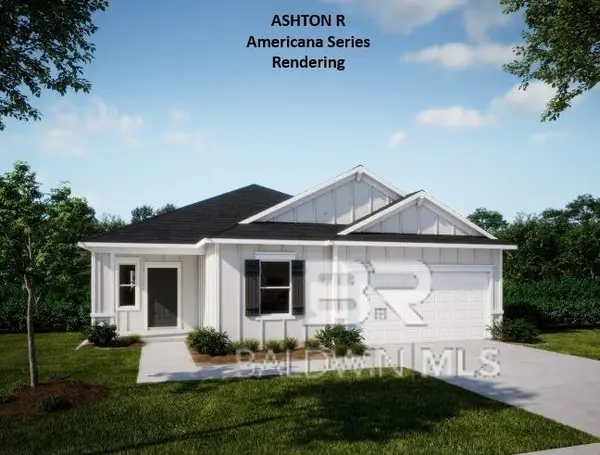 $374,600Pending3 beds 2 baths1,760 sq. ft.
$374,600Pending3 beds 2 baths1,760 sq. ft.23951 Dominion Drive, Daphne, AL 36526
MLS# 385697Listed by: NEW HOME STAR ALABAMA, LLC- Open Sun, 2 to 4pmNew
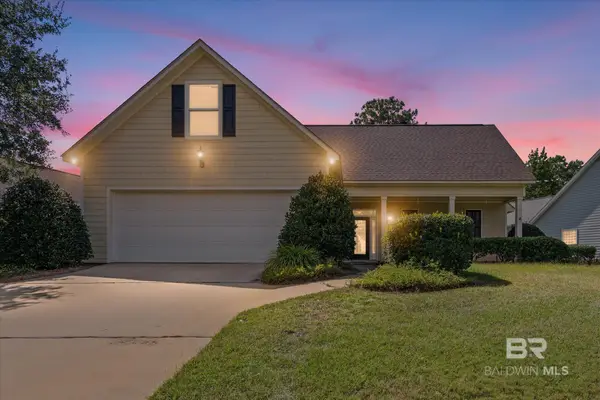 $474,900Active3 beds 3 baths2,279 sq. ft.
$474,900Active3 beds 3 baths2,279 sq. ft.30821 Pine Court, Daphne, AL 36527
MLS# 385683Listed by: ELITE REAL ESTATE SOLUTIONS, LLC - New
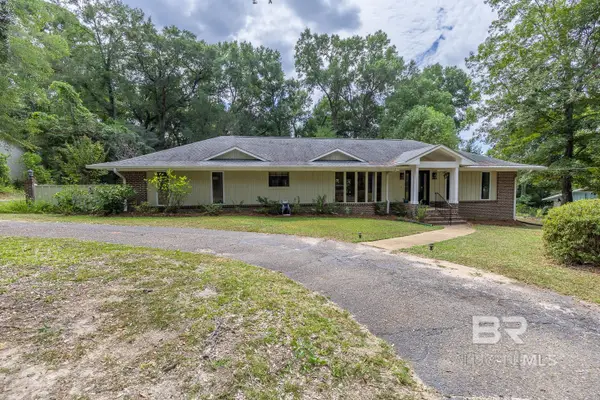 $525,000Active4 beds 3 baths2,957 sq. ft.
$525,000Active4 beds 3 baths2,957 sq. ft.328 Bay Hill Drive, Daphne, AL 36526
MLS# 385682Listed by: ASHURST & NIEMEYER LLC - New
 $586,000Active8 beds 5 baths1,210 sq. ft.
$586,000Active8 beds 5 baths1,210 sq. ft.31 Lake Shore Drive, Daphne, AL 36526
MLS# 385666Listed by: FLATFEE.COM - New
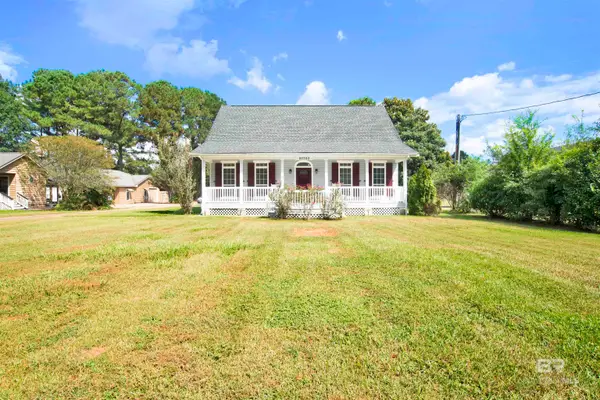 $475,000Active3 beds 3 baths2,111 sq. ft.
$475,000Active3 beds 3 baths2,111 sq. ft.25700 Austin Road, Daphne, AL 36526
MLS# 385663Listed by: RE/MAX BY THE BAY - New
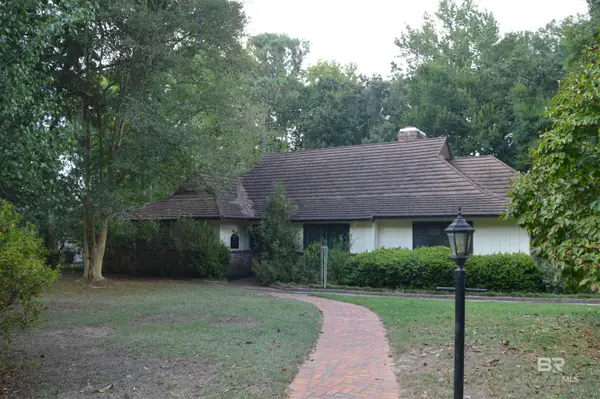 $699,900Active3 beds 3 baths2,469 sq. ft.
$699,900Active3 beds 3 baths2,469 sq. ft.329 Bay Hill Drive, Daphne, AL 36526
MLS# 385664Listed by: RE/MAX PARTNERS - New
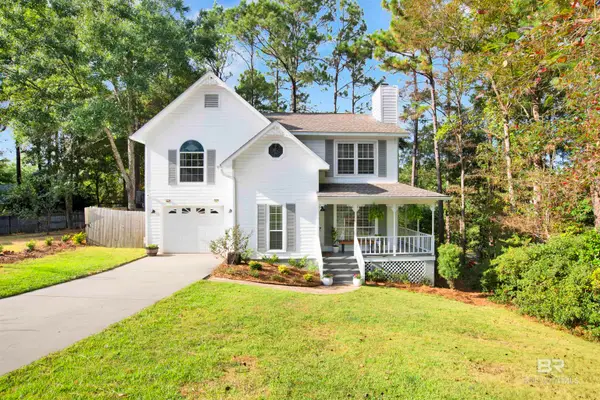 $319,000Active3 beds 3 baths1,967 sq. ft.
$319,000Active3 beds 3 baths1,967 sq. ft.107 Boosketuh Circle, Daphne, AL 36526
MLS# 385656Listed by: WELLHOUSE REAL ESTATE EASTERN - New
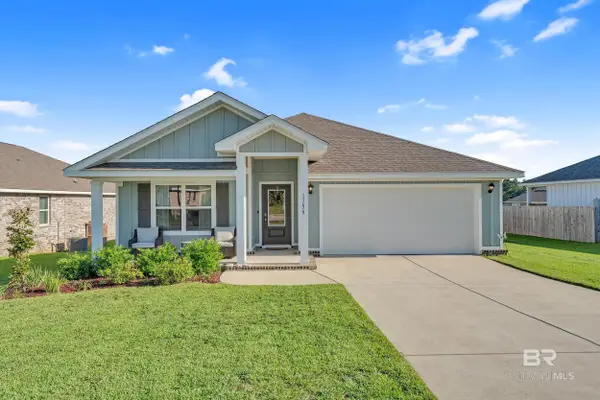 $345,000Active4 beds 2 baths1,791 sq. ft.
$345,000Active4 beds 2 baths1,791 sq. ft.11679 Elemis Drive, Daphne, AL 36527
MLS# 385646Listed by: WELLHOUSE REAL ESTATE LLC - New
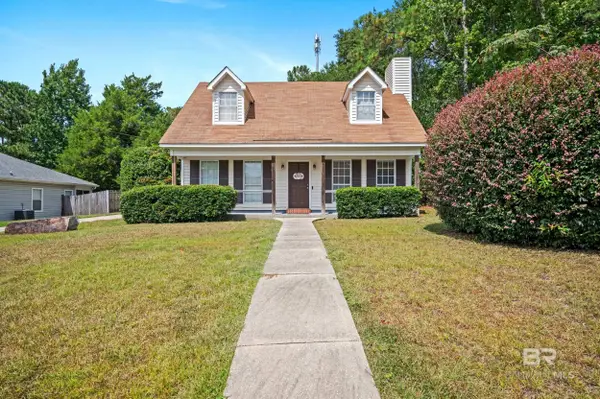 $269,900Active3 beds 2 baths1,365 sq. ft.
$269,900Active3 beds 2 baths1,365 sq. ft.145 Country Club Drive, Daphne, AL 36526
MLS# 385635Listed by: BAILEY REALTY GROUP, LLC
