726 Oak Bluff Drive, Daphne, AL 36526
Local realty services provided by:Better Homes and Gardens Real Estate Main Street Properties
726 Oak Bluff Drive,Daphne, AL 36526
$795,000
- 3 Beds
- 2 Baths
- 2,366 sq. ft.
- Single family
- Active
Listed by:libby thompson
Office:shamrock properties, llc.
MLS#:7631673
Source:AL_MAAR
Price summary
- Price:$795,000
- Price per sq. ft.:$336.01
- Monthly HOA dues:$16.67
About this home
Stunning Cottage-Style Home in Downtown Daphne! Recently Renovated inside and out! Beautiful Majestic Oaks add to the appeal! The Welcoming Front Porch has custom woodwork railing and brick pavers. Enter the Mahogany Front doors to the spacious foyer leading into the Living Room complete with a Wood Burning Fireplace with Limestone Surround and Custom Trey Ceiling. The Kitchen is a Show Place including Marble Counters, Custom Cabinetry, Large Center Island, Wine/Drink Frig, Built In Microwave, Bertazzoni Range with Induction Cooktop, Walk In Pantry, and a Sunny Breakfast Room overlooking the backyard. Off of the Living Room is a Large Flex Space currently being used as an Office. The Primary Bedroom is Large with Custom Closets and Large Ensuite Bath including Marble, Double Vanity, Custom Tiled Shower and Soaking Tub. The Secondary Bedrooms share a Large Hall Bath with Double Vanity and Tiled Tub/Shower. Relax on the Screened Porch and enjoy the Beautiful Canopy of Oaks in the Fenced Backyard. A short walk to Downtown Daphne or Mobile Bay. Convenient to Daphne Schools, Restaurants, Shopping, and just a few minutes drive to Downtown Fairhope. A must see! Buyer to verify all information during due diligence.
Contact an agent
Home facts
- Year built:1986
- Listing ID #:7631673
- Added:43 day(s) ago
- Updated:September 16, 2025 at 03:40 PM
Rooms and interior
- Bedrooms:3
- Total bathrooms:2
- Full bathrooms:2
- Living area:2,366 sq. ft.
Heating and cooling
- Cooling:Central Air
- Heating:Central
Structure and exterior
- Roof:Composition
- Year built:1986
- Building area:2,366 sq. ft.
- Lot area:0.4 Acres
Schools
- High school:Daphne
- Middle school:Daphne
- Elementary school:Daphne
Utilities
- Water:Available, Public
- Sewer:Available, Public Sewer
Finances and disclosures
- Price:$795,000
- Price per sq. ft.:$336.01
- Tax amount:$3,755
New listings near 726 Oak Bluff Drive
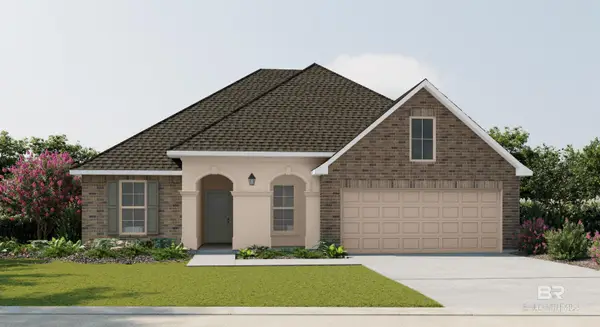 $456,159Pending5 beds 3 baths2,720 sq. ft.
$456,159Pending5 beds 3 baths2,720 sq. ft.11310 Bonaventure Avenue, Daphne, AL 36526
MLS# 385710Listed by: DSLD HOME GULF COAST LLC BALDW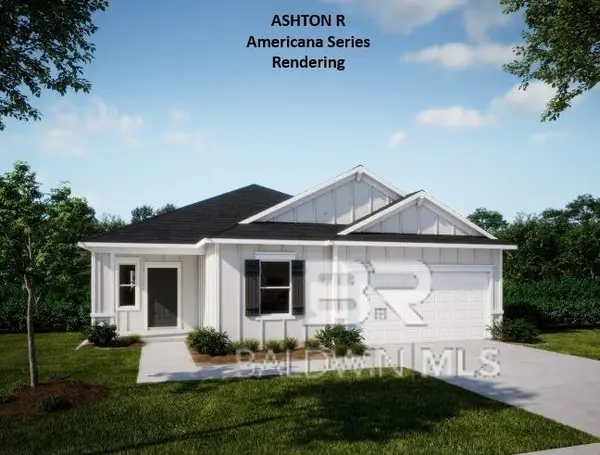 $374,600Pending3 beds 2 baths1,760 sq. ft.
$374,600Pending3 beds 2 baths1,760 sq. ft.23951 Dominion Drive, Daphne, AL 36526
MLS# 385697Listed by: NEW HOME STAR ALABAMA, LLC- Open Sun, 2 to 4pmNew
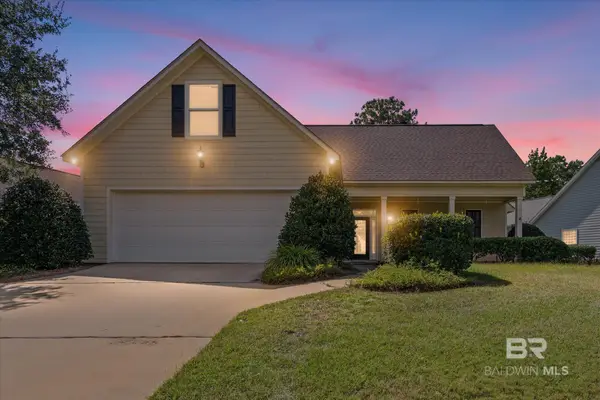 $474,900Active3 beds 3 baths2,279 sq. ft.
$474,900Active3 beds 3 baths2,279 sq. ft.30821 Pine Court, Daphne, AL 36527
MLS# 385683Listed by: ELITE REAL ESTATE SOLUTIONS, LLC - New
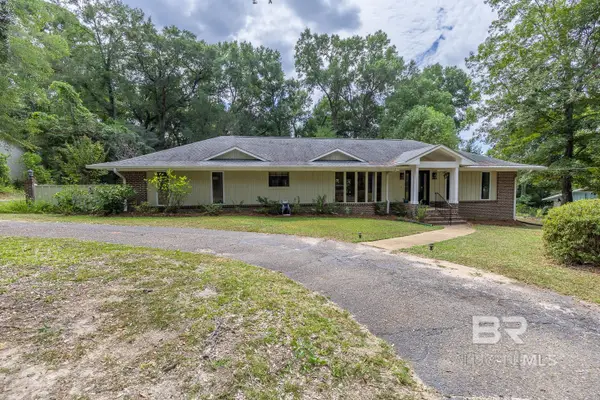 $525,000Active4 beds 3 baths2,957 sq. ft.
$525,000Active4 beds 3 baths2,957 sq. ft.328 Bay Hill Drive, Daphne, AL 36526
MLS# 385682Listed by: ASHURST & NIEMEYER LLC - New
 $586,000Active8 beds 5 baths1,210 sq. ft.
$586,000Active8 beds 5 baths1,210 sq. ft.31 Lake Shore Drive, Daphne, AL 36526
MLS# 385666Listed by: FLATFEE.COM - New
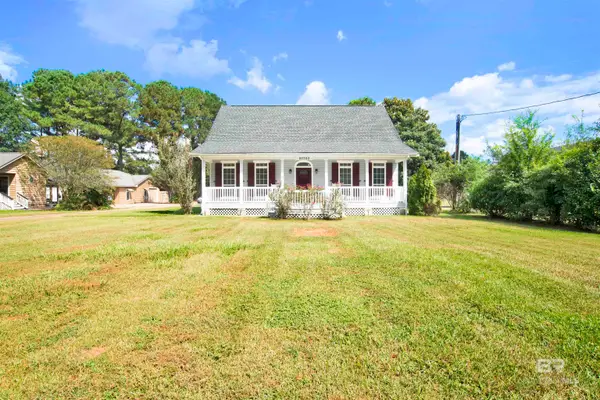 $475,000Active3 beds 3 baths2,111 sq. ft.
$475,000Active3 beds 3 baths2,111 sq. ft.25700 Austin Road, Daphne, AL 36526
MLS# 385663Listed by: RE/MAX BY THE BAY - New
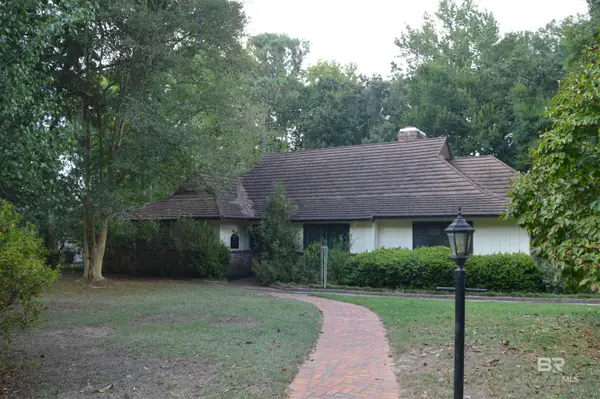 $699,900Active3 beds 3 baths2,469 sq. ft.
$699,900Active3 beds 3 baths2,469 sq. ft.329 Bay Hill Drive, Daphne, AL 36526
MLS# 385664Listed by: RE/MAX PARTNERS - New
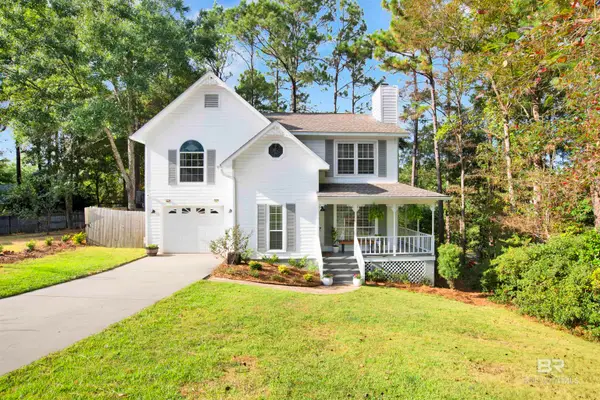 $319,000Active3 beds 3 baths1,967 sq. ft.
$319,000Active3 beds 3 baths1,967 sq. ft.107 Boosketuh Circle, Daphne, AL 36526
MLS# 385656Listed by: WELLHOUSE REAL ESTATE EASTERN - New
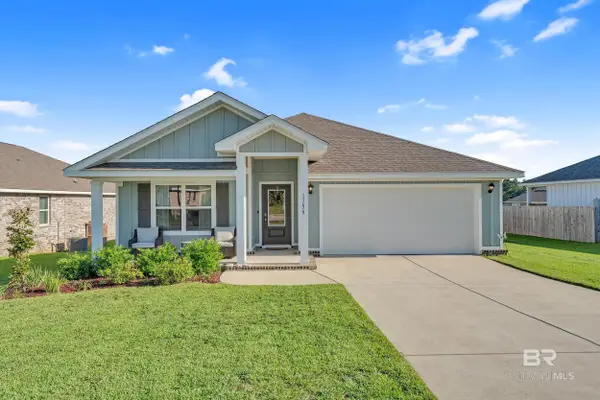 $345,000Active4 beds 2 baths1,791 sq. ft.
$345,000Active4 beds 2 baths1,791 sq. ft.11679 Elemis Drive, Daphne, AL 36527
MLS# 385646Listed by: WELLHOUSE REAL ESTATE LLC - New
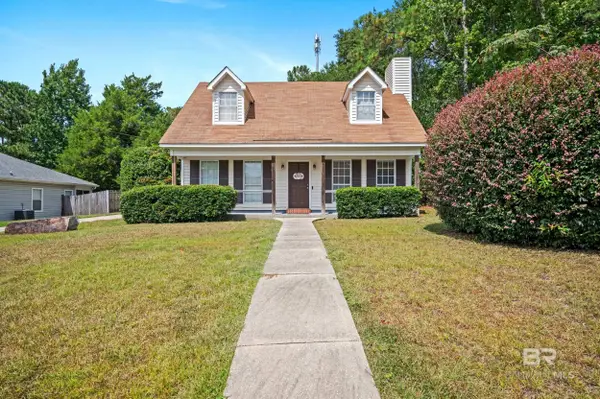 $269,900Active3 beds 2 baths1,365 sq. ft.
$269,900Active3 beds 2 baths1,365 sq. ft.145 Country Club Drive, Daphne, AL 36526
MLS# 385635Listed by: BAILEY REALTY GROUP, LLC
