7750 Charleston Oaks Drive, Daphne, AL 36526
Local realty services provided by:Better Homes and Gardens Real Estate Main Street Properties
Listed by:marcus walkerPHONE: 251-401-1416
Office:waters edge realty
MLS#:378514
Source:AL_BCAR
Price summary
- Price:$380,000
- Price per sq. ft.:$113.81
About this home
***$2,000 Flooring Allowance with acceptable offer!*** Quietly placed in the heart of Lake Forest, is a subdivision all of its own. Charleston Oaks, is a friendly community with NO HOA. Located in a prime Daphne location this home has easy access to dining, shopping and I-10 you are only minutes away. Driving up to this beautifully shaded brick home, it is full of southern charm and move in ready. With all the bedrooms upstairs the main level is devoted to the living area, kitchen and large sunroom. A formal dining room offers a designated space for hosting dinner parties. When you are feeling a little less formal make use of the eat-in-kitchen area and breakfast bar. Leathered Granite countertops, custom cabinets and all stainless steel appliances set this kitchen apart from the rest. The large living area isn't the only place to sit and relax. A vibrant sunroom that looks over the backyard where the deer regularly graze, is an amazing spot to spend your afternoons or morning coffee. Upstairs the primary suite is one that you will love taking time for yourself in. The custom walk in closet, garden tub, and walk in shower make this space one of true relaxation. This home has so much potential! Schedule your appointment today to make this house your home. This property is not part of Lake Forest. Buyer to verify all information during due diligence.
Contact an agent
Home facts
- Year built:1996
- Listing ID #:378514
- Added:145 day(s) ago
- Updated:August 18, 2025 at 04:34 PM
Rooms and interior
- Bedrooms:3
- Total bathrooms:3
- Full bathrooms:2
- Half bathrooms:1
- Living area:3,339 sq. ft.
Heating and cooling
- Cooling:Ceiling Fan(s), Central Electric (Cool)
- Heating:Central
Structure and exterior
- Roof:Composition, Dimensional, Fortified Roof, Ridge Vent
- Year built:1996
- Building area:3,339 sq. ft.
- Lot area:0.33 Acres
Schools
- High school:Daphne High
- Middle school:Daphne Middle
- Elementary school:Daphne Elementary
Utilities
- Water:Public
- Sewer:Public Sewer
Finances and disclosures
- Price:$380,000
- Price per sq. ft.:$113.81
- Tax amount:$2,107
New listings near 7750 Charleston Oaks Drive
- New
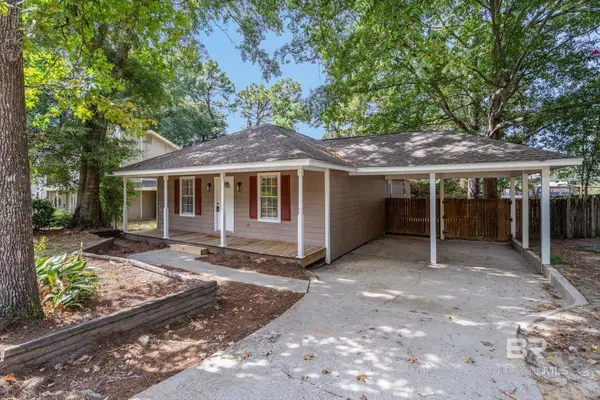 $220,000Active3 beds 2 baths1,508 sq. ft.
$220,000Active3 beds 2 baths1,508 sq. ft.125 Eagle Drive, Daphne, AL 36526
MLS# 385723Listed by: MARMAC REAL ESTATE COASTAL 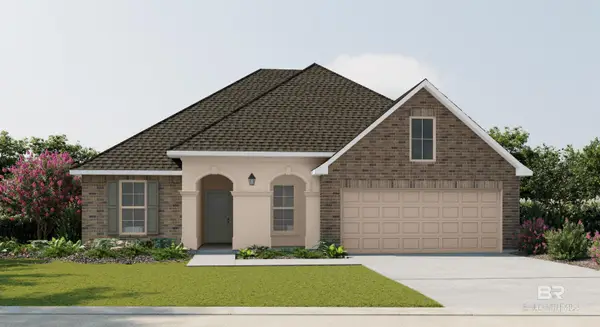 $456,159Pending5 beds 3 baths2,720 sq. ft.
$456,159Pending5 beds 3 baths2,720 sq. ft.11310 Bonaventure Avenue, Daphne, AL 36526
MLS# 385710Listed by: DSLD HOME GULF COAST LLC BALDW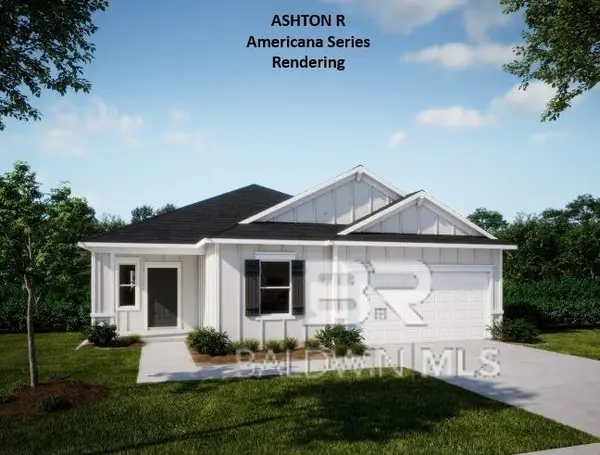 $374,600Pending3 beds 2 baths1,760 sq. ft.
$374,600Pending3 beds 2 baths1,760 sq. ft.23951 Dominion Drive, Daphne, AL 36526
MLS# 385697Listed by: NEW HOME STAR ALABAMA, LLC- Open Sun, 2 to 4pmNew
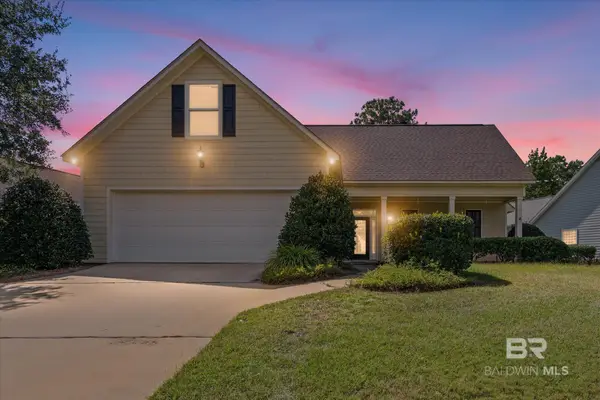 $474,900Active3 beds 3 baths2,279 sq. ft.
$474,900Active3 beds 3 baths2,279 sq. ft.30821 Pine Court, Daphne, AL 36527
MLS# 385683Listed by: ELITE REAL ESTATE SOLUTIONS, LLC - New
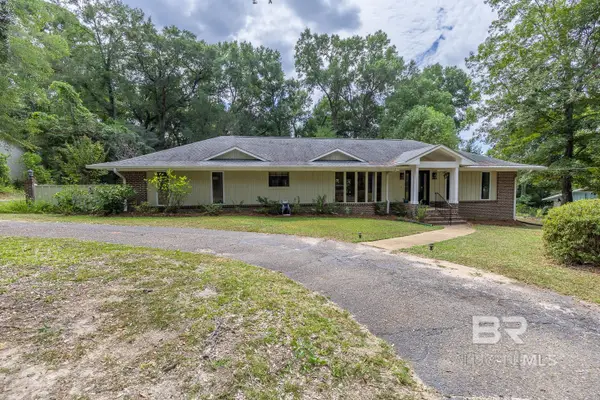 $525,000Active4 beds 3 baths2,957 sq. ft.
$525,000Active4 beds 3 baths2,957 sq. ft.328 Bay Hill Drive, Daphne, AL 36526
MLS# 385682Listed by: ASHURST & NIEMEYER LLC - New
 $586,000Active8 beds 5 baths1,210 sq. ft.
$586,000Active8 beds 5 baths1,210 sq. ft.31 Lake Shore Drive, Daphne, AL 36526
MLS# 385666Listed by: FLATFEE.COM - New
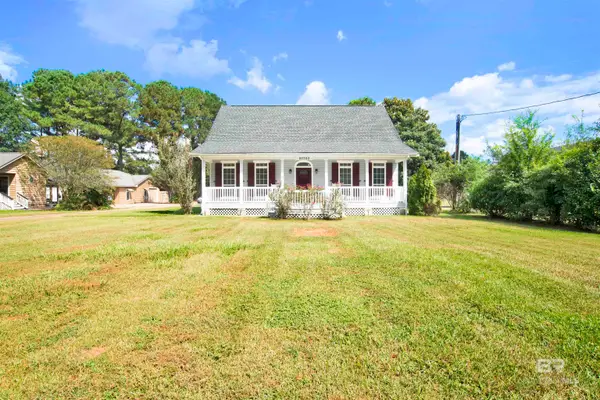 $475,000Active3 beds 3 baths2,111 sq. ft.
$475,000Active3 beds 3 baths2,111 sq. ft.25700 Austin Road, Daphne, AL 36526
MLS# 385663Listed by: RE/MAX BY THE BAY - New
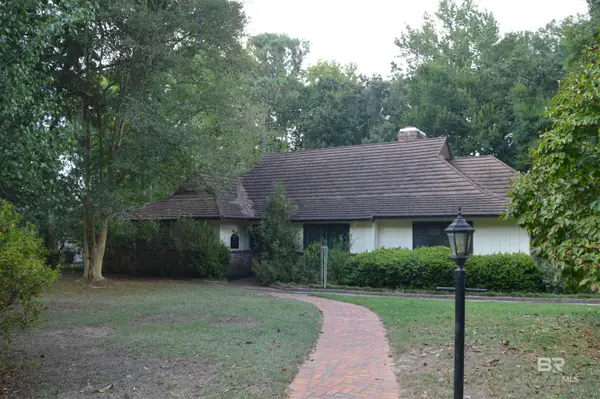 $699,900Active3 beds 3 baths2,469 sq. ft.
$699,900Active3 beds 3 baths2,469 sq. ft.329 Bay Hill Drive, Daphne, AL 36526
MLS# 385664Listed by: RE/MAX PARTNERS - New
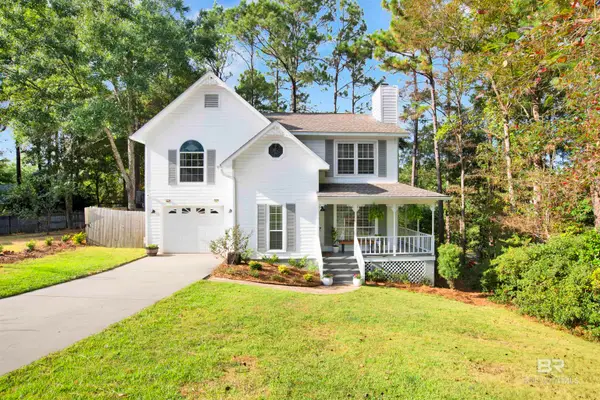 $319,000Active3 beds 3 baths1,967 sq. ft.
$319,000Active3 beds 3 baths1,967 sq. ft.107 Boosketuh Circle, Daphne, AL 36526
MLS# 385656Listed by: WELLHOUSE REAL ESTATE EASTERN - New
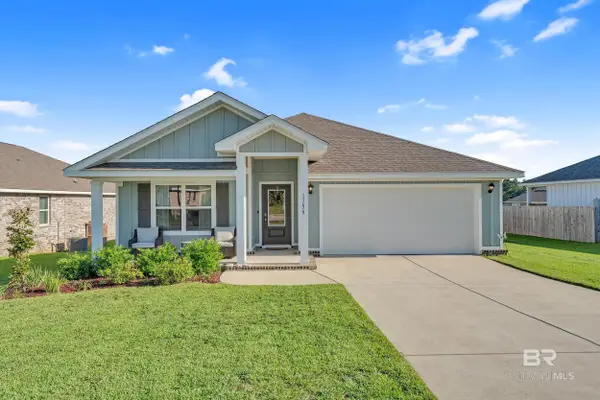 $345,000Active4 beds 2 baths1,791 sq. ft.
$345,000Active4 beds 2 baths1,791 sq. ft.11679 Elemis Drive, Daphne, AL 36527
MLS# 385646Listed by: WELLHOUSE REAL ESTATE LLC
