805 Captain O'neal Drive, Daphne, AL 36526
Local realty services provided by:Better Homes and Gardens Real Estate Main Street Properties
805 Captain O'neal Drive,Daphne, AL 36526
$884,000
- 2 Beds
- 3 Baths
- 2,100 sq. ft.
- Single family
- Active
Listed by: karl gustafson
Office: j & j realty, llc.
MLS#:364186
Source:AL_BCAR
Price summary
- Price:$884,000
- Price per sq. ft.:$420.95
About this home
When you live on the Bay some consider the front of the house is the side facing the water! No grass to mow!! This Is The Life! Magnificent Sunsets, Jubilees, Fishing, Water Skiing and the sound of nature. Grand Hotel and Fairhope Yacht Club are a short boat ride. What more could you ask for. You will love this cozy and charming 2 bedroom, 3 full bathrooms, two story home with spectacular views of Mobile Bay. The kitchen features beautiful cabinets, wood floors, stainless appliances, granite countertops and a wine cooler. The open and airy light filled family room has wood floors, a gas fireplace and many windows which allows for the great view of Mobile Bay and watching the sunset. You can enjoy your morning coffee on the screened-in poarch which is off of the family room. Upstairs you will find the spacious master suite that will provide you with the peaceful view of Mobile Bay. Imagine waking up to that view every day. The additional bedroom is also upstairs and has its own private bath. Walk outside and choose your activity, sit and relax on your own private pier or maybe enjoy a few water activities. You can walk the beach area, trap crabs or even witness a Jubilee which can happen several times during the summer. I'm told the Jubilee only takes place in two areas of the world this 18 mile beach and in Japan. The pier features a 5000 pound boat lift which makes water activities easier. Boat to the Grand Hotel, Fairhope Yacht Club or maybe over to the Causeway for dinner, you can choose your own destination. There is a whole house generator and hurricane covers for the windows of the house. Great location for a family to live or as a vacation retreat, this home is ideally positioned to enjoy the proximity to beaches, cafes, restaurants, shopping, and schools, Easy access to the interstate for travel to Mobile and Florida. This home provides all the elements for relaxing, comfortable and easy living. Buyer to verify all information during due diligence.
Contact an agent
Home facts
- Year built:1974
- Listing ID #:364186
- Added:511 day(s) ago
- Updated:November 19, 2025 at 03:19 PM
Rooms and interior
- Bedrooms:2
- Total bathrooms:3
- Full bathrooms:3
- Living area:2,100 sq. ft.
Heating and cooling
- Cooling:Ceiling Fan(s), Central Electric (Cool)
- Heating:Central, Heat Pump, Natural Gas
Structure and exterior
- Roof:Composition, Fortified Roof, Ridge Vent
- Year built:1974
- Building area:2,100 sq. ft.
Schools
- High school:Daphne High
- Middle school:Daphne Middle
- Elementary school:Daphne Elementary
Utilities
- Water:Public
- Sewer:Grinder Pump
Finances and disclosures
- Price:$884,000
- Price per sq. ft.:$420.95
- Tax amount:$2,761
New listings near 805 Captain O'neal Drive
- New
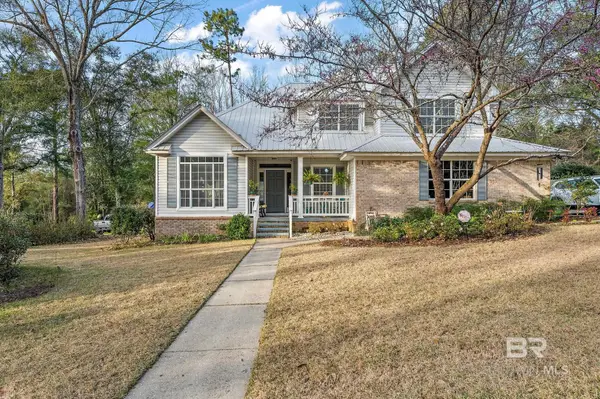 $610,000Active4 beds 3 baths2,077 sq. ft.
$610,000Active4 beds 3 baths2,077 sq. ft.313 Beall Lane, Daphne, AL 36526
MLS# 388220Listed by: WATERS EDGE REALTY - Open Sun, 1 to 3pmNew
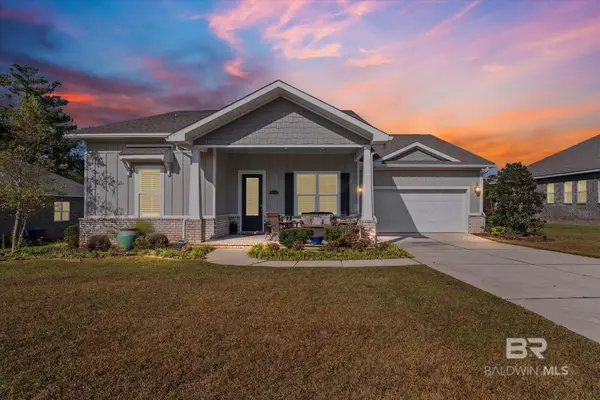 $519,900Active5 beds 4 baths3,437 sq. ft.
$519,900Active5 beds 4 baths3,437 sq. ft.9149 Diamante Boulevard, Daphne, AL 36526
MLS# 388222Listed by: LPT REALTY LLC - New
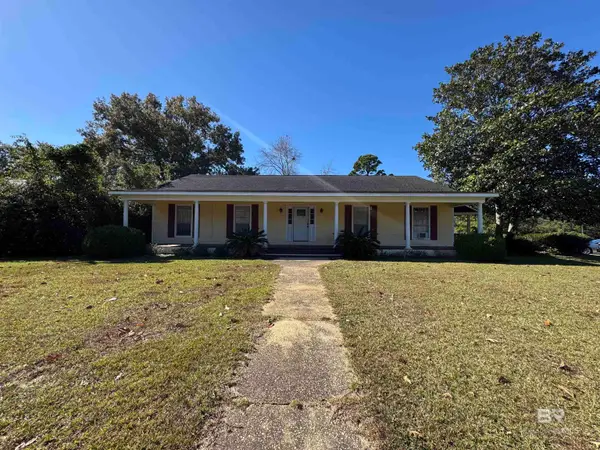 $349,000Active5 beds 3 baths2,546 sq. ft.
$349,000Active5 beds 3 baths2,546 sq. ft.100 Robbins Boulevard, Daphne, AL 36526
MLS# 388224Listed by: LEVIN RINKE REALTY 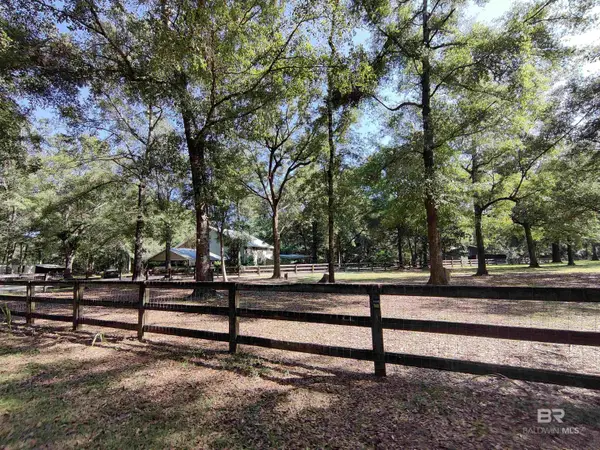 $1,236,900Active6 beds 4 baths4,948 sq. ft.
$1,236,900Active6 beds 4 baths4,948 sq. ft.24250 N River Road, Daphne, AL 36526
MLS# 387740Listed by: COTTAGE PROPERTIES, LLC- Open Sat, 2 to 4pmNew
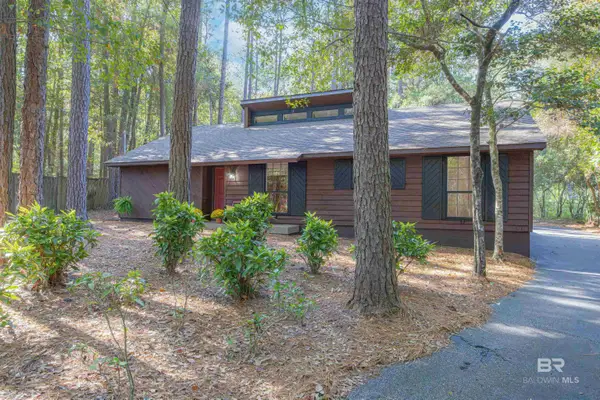 $249,000Active3 beds 2 baths1,440 sq. ft.
$249,000Active3 beds 2 baths1,440 sq. ft.110 Chinquapin Circle, Daphne, AL 36526
MLS# 388159Listed by: ELITE REAL ESTATE SOLUTIONS, LLC - New
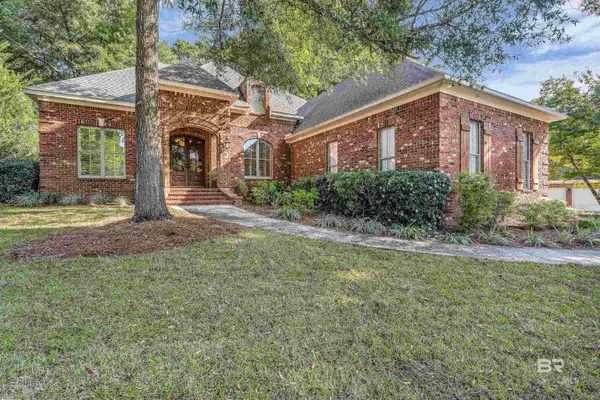 $637,560Active5 beds 4 baths3,520 sq. ft.
$637,560Active5 beds 4 baths3,520 sq. ft.30530 Middle Creek Circle, Spanish Fort, AL 36527
MLS# 388153Listed by: BELLATOR REAL ESTATE, LLC SPAN - New
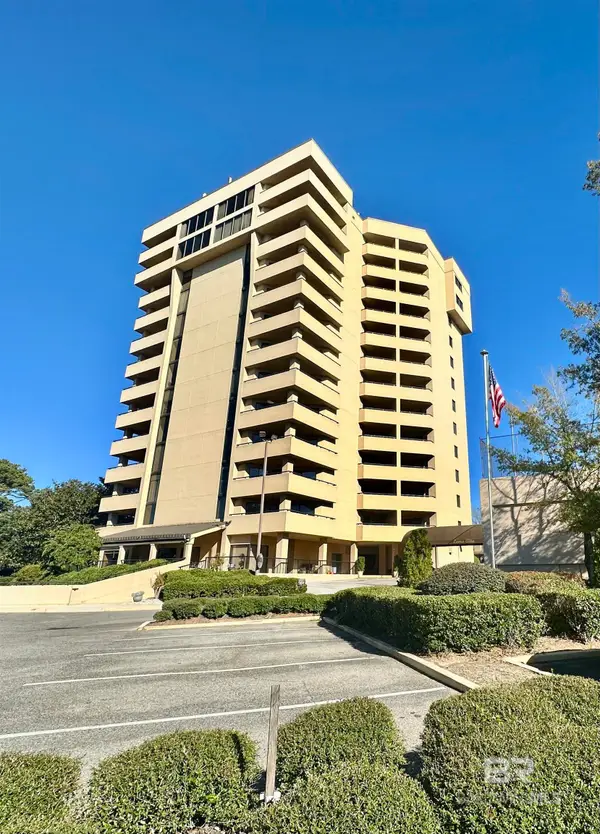 $444,000Active3 beds 2 baths1,730 sq. ft.
$444,000Active3 beds 2 baths1,730 sq. ft.100 Tower Drive #403, Daphne, AL 36526
MLS# 388147Listed by: COASTAL ALABAMA REAL ESTATE - New
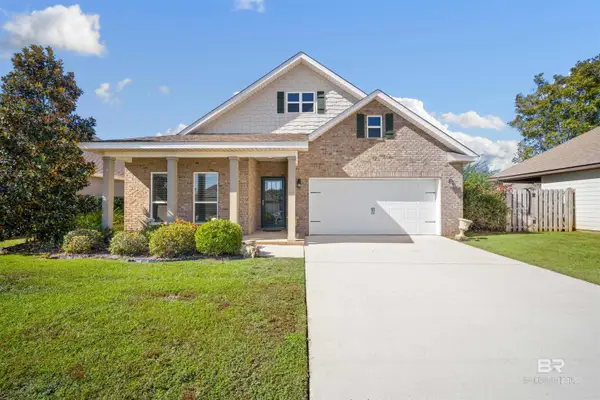 $359,500Active3 beds 2 baths1,958 sq. ft.
$359,500Active3 beds 2 baths1,958 sq. ft.24479 Kipling Court, Daphne, AL 36526
MLS# 388144Listed by: IXL REAL ESTATE-EASTERN SHORE - New
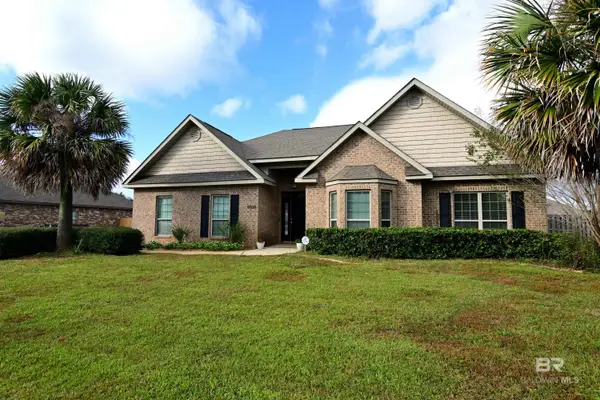 $360,000Active3 beds 2 baths2,149 sq. ft.
$360,000Active3 beds 2 baths2,149 sq. ft.9508 Ottawa Drive, Daphne, AL 36526
MLS# 388133Listed by: EXP REALTY FAIRHOPE - New
 $215,235Active2 beds 2 baths1,419 sq. ft.
$215,235Active2 beds 2 baths1,419 sq. ft.108 Nicole Place, Daphne, AL 36526
MLS# 387967Listed by: KELLER WILLIAMS - MOBILE
