8955 N Lamhatty Lane, Daphne, AL 36526
Local realty services provided by:Better Homes and Gardens Real Estate Main Street Properties
8955 N Lamhatty Lane,Daphne, AL 36526
$779,900
- 4 Beds
- 4 Baths
- 3,996 sq. ft.
- Single family
- Active
Listed by:leslie ezellPHONE: 251-223-0338
Office:bellator real estate, llc.
MLS#:382416
Source:AL_BCAR
Price summary
- Price:$779,900
- Price per sq. ft.:$195.17
- Monthly HOA dues:$20.83
About this home
Welcome to this thoughtfully designed elegant living space featuring upscale finishes throughout and conveniently located in the highly desirable Tiawasee neighborhood. Step inside to find rich Australian Cypress wood floors and soaring ceilings. The dedicated home office/den is set behind 8-foot French doors- perfect for working in style. The chef's kitchen is a true showpiece, boasting custom cherry cabinetry, Café brand dual fuel gas range, a convenient pot filler, and an expansive island ideal for entertaining. The spacious primary suite is a retreat of its own, with dramatic double tray ceilings (10-12 ft), dual walk-in closets, separate vanities, a jetted tub, and a large walk-in shower with a rainfall head. Two additional bedrooms are located on the opposite side of the home, connected by a Jack-and-Jill bath with pocket doors and private vanity sinks. The oversized 884 sq ft garage offers two tall bays, extra depth, and generous room for storage, tools, or recreational gear. Upstairs, discover a freshly painted and newly carpeted 2nd floor retreat, complete with stair tread lighting, an oversized 4th bedroom, a full bath, and an expansive bonus room currently outfitted as a woodworking workshop with a built-in dust collection system. With its own sink and cabinetry, this space is easily adaptable for a theater room, fitness studio, or game room. Enjoy year-round outdoor living on the 250 sq ft screened porch leading to a 380 sq ft extended patio. All of this overlooks a lush, tree-lined backdrop and a fenced garden with brick columns -ideal for hobby gardening or peaceful reflection. A separate irrigation system is used for the landscaping and gardening as well as a Whole House Generator and a 20, 30, 50-amp RV charging station helps you prepare for wherever life takes you. Conveniently located near schools, restaurants, and shopping. From executive-level finishes to unmatched functionality, this home offers the luxury lifestyle you've been searching for!
Contact an agent
Home facts
- Year built:2011
- Listing ID #:382416
- Added:68 day(s) ago
- Updated:September 23, 2025 at 07:01 PM
Rooms and interior
- Bedrooms:4
- Total bathrooms:4
- Full bathrooms:3
- Half bathrooms:1
- Living area:3,996 sq. ft.
Heating and cooling
- Cooling:Ceiling Fan(s), Central Electric (Cool)
- Heating:Central
Structure and exterior
- Roof:Composition
- Year built:2011
- Building area:3,996 sq. ft.
- Lot area:0.64 Acres
Schools
- High school:Daphne High
- Middle school:Daphne Middle
- Elementary school:Daphne East Elementary
Utilities
- Water:Public
- Sewer:Public Sewer
Finances and disclosures
- Price:$779,900
- Price per sq. ft.:$195.17
- Tax amount:$3,208
New listings near 8955 N Lamhatty Lane
- New
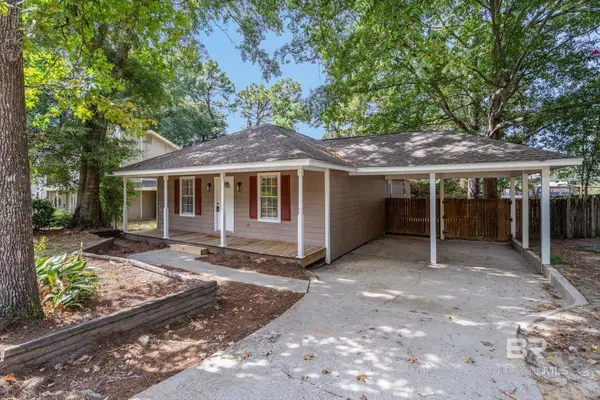 $220,000Active3 beds 2 baths1,508 sq. ft.
$220,000Active3 beds 2 baths1,508 sq. ft.125 Eagle Drive, Daphne, AL 36526
MLS# 385723Listed by: MARMAC REAL ESTATE COASTAL 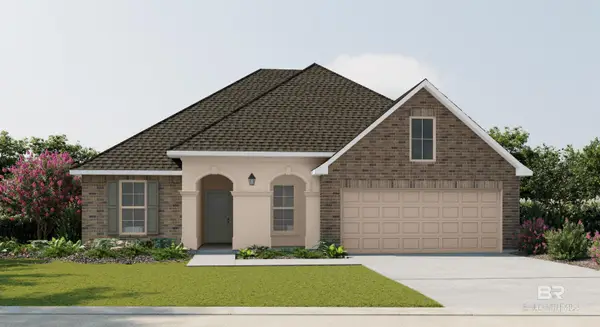 $456,159Pending5 beds 3 baths2,720 sq. ft.
$456,159Pending5 beds 3 baths2,720 sq. ft.11310 Bonaventure Avenue, Daphne, AL 36526
MLS# 385710Listed by: DSLD HOME GULF COAST LLC BALDW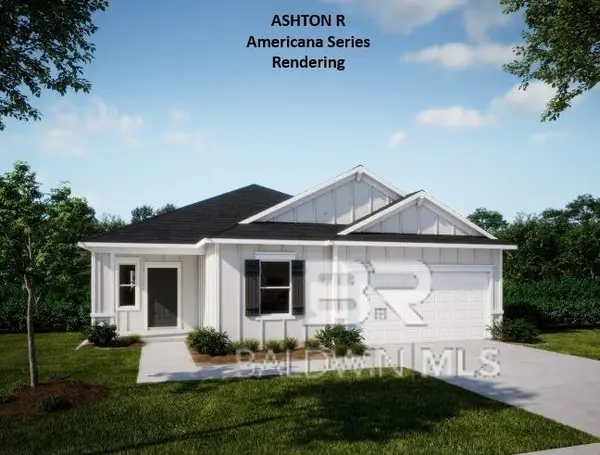 $374,600Pending3 beds 2 baths1,760 sq. ft.
$374,600Pending3 beds 2 baths1,760 sq. ft.23951 Dominion Drive, Daphne, AL 36526
MLS# 385697Listed by: NEW HOME STAR ALABAMA, LLC- Open Sun, 2 to 4pmNew
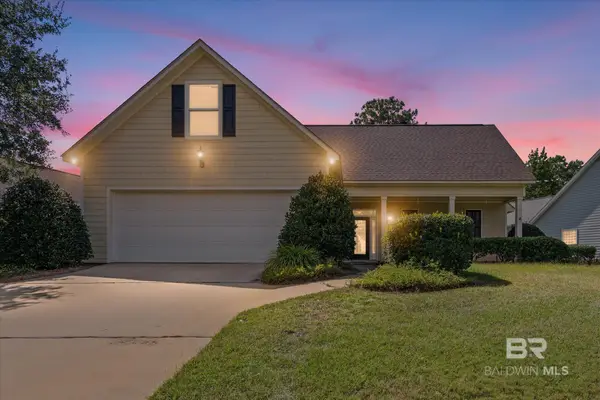 $474,900Active3 beds 3 baths2,279 sq. ft.
$474,900Active3 beds 3 baths2,279 sq. ft.30821 Pine Court, Daphne, AL 36527
MLS# 385683Listed by: ELITE REAL ESTATE SOLUTIONS, LLC - New
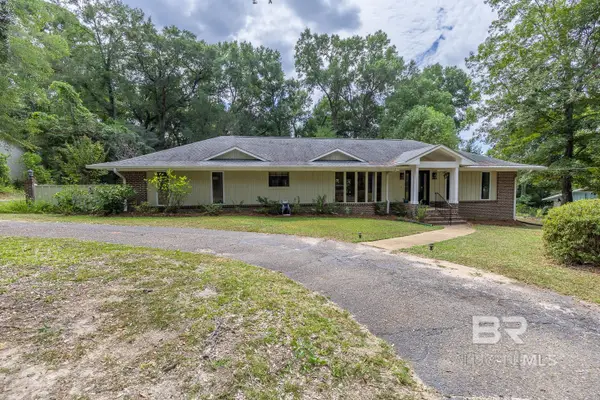 $525,000Active4 beds 3 baths2,957 sq. ft.
$525,000Active4 beds 3 baths2,957 sq. ft.328 Bay Hill Drive, Daphne, AL 36526
MLS# 385682Listed by: ASHURST & NIEMEYER LLC - New
 $586,000Active8 beds 5 baths1,210 sq. ft.
$586,000Active8 beds 5 baths1,210 sq. ft.31 Lake Shore Drive, Daphne, AL 36526
MLS# 385666Listed by: FLATFEE.COM - New
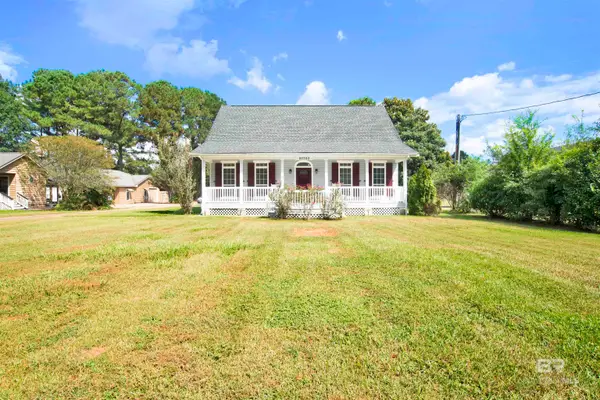 $475,000Active3 beds 3 baths2,111 sq. ft.
$475,000Active3 beds 3 baths2,111 sq. ft.25700 Austin Road, Daphne, AL 36526
MLS# 385663Listed by: RE/MAX BY THE BAY - New
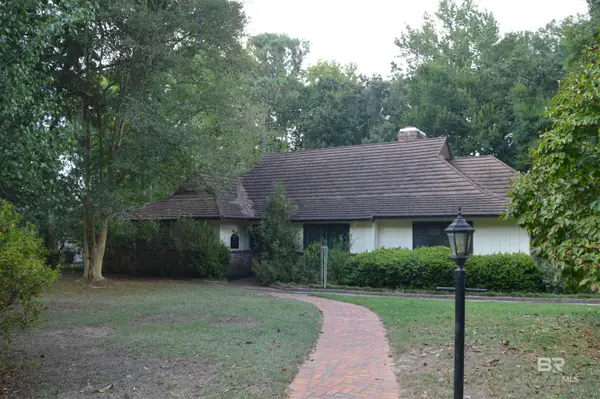 $699,900Active3 beds 3 baths2,469 sq. ft.
$699,900Active3 beds 3 baths2,469 sq. ft.329 Bay Hill Drive, Daphne, AL 36526
MLS# 385664Listed by: RE/MAX PARTNERS - New
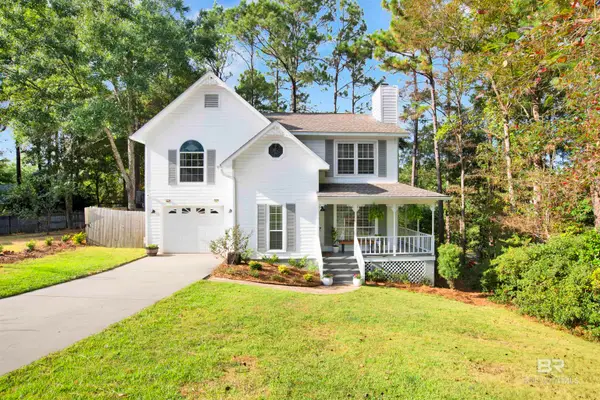 $319,000Active3 beds 3 baths1,967 sq. ft.
$319,000Active3 beds 3 baths1,967 sq. ft.107 Boosketuh Circle, Daphne, AL 36526
MLS# 385656Listed by: WELLHOUSE REAL ESTATE EASTERN - New
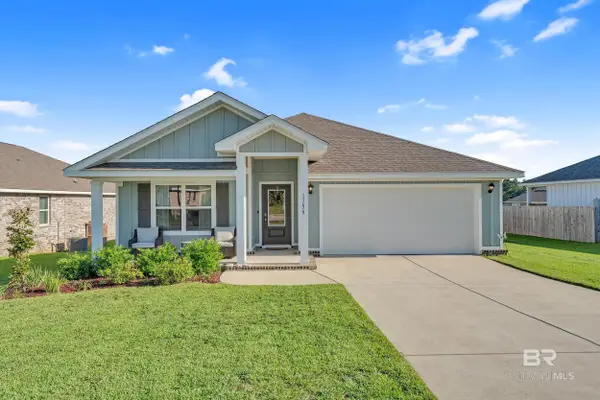 $345,000Active4 beds 2 baths1,791 sq. ft.
$345,000Active4 beds 2 baths1,791 sq. ft.11679 Elemis Drive, Daphne, AL 36527
MLS# 385646Listed by: WELLHOUSE REAL ESTATE LLC
