9291 Parker Lane, Daphne, AL 36526
Local realty services provided by:Better Homes and Gardens Real Estate Main Street Properties
9291 Parker Lane,Daphne, AL 36526
$499,900
- 4 Beds
- 3 Baths
- 2,166 sq. ft.
- Single family
- Pending
Listed by: kristen meadorPHONE: 251-459-1546
Office: bellator real estate, llc.
MLS#:380884
Source:AL_BCAR
Price summary
- Price:$499,900
- Price per sq. ft.:$230.79
- Monthly HOA dues:$30
About this home
Move in Ready! Welcome to the Linden floor plan, a thoughtfully designed home by Tower Homes, located in their new, builder-exclusive Patch Place subdivision. On lot 6 and backing up to the common area, this beautifully crafted residence offers the perfect blend of comfort, style, and southern charm in one of the newest subdivisions in Daphne. Featuring 4 spacious bedrooms, 2.5 baths, and a flowing open-concept layout, the Linden is ideal for entertaining or simply enjoying life at a more relaxed pace. The chef-inspired kitchen includes quartz countertops, stainless steel appliances, including a gas cooktop, a built-in wall oven and microwave, a dishwasher, a walk-in pantry, and a large kitchen island with a breakfast bar. The kitchen overlooks the dining room and inviting living room with a cozy brick, gas fireplace perfect for hosting or unwinding. The primary suite is a private retreat with a spa-like 4 ft walk-in shower, dual vanities, a freestanding soaking tub, and 2 expansive walk-in closets. Two additional bedrooms downstairs each offer generous space and their own large closets, sharing a beautifully appointed full bath. Upstairs, you will find bedroom 4 with an ample closet and generous floor space. Enjoy the best indoor-outdoor living with a welcoming front porch and a covered back porch, ideal for sipping coffee or watching sunsets. A XL laundry room, drop zone, and ample storage space ensure convenience. The 2-car garage provides ample space for vehicles, golf carts, or additional storage. Patch Place is a 64-lot subdivision located just off CR 13 at the end of Parker Ln. it is minutes from I-10 and is close to schools, shopping, parks, and more. Gold Fortified, the home includes a 1-yr builder warranty, 10-yr PWSC structural warranty, and a 1-yr. Termite bond. One or more principals of the selling entity are licensed real estate agents and or Brokers in AL. Est. Some photos are virtually staged. Buyer to verify all information during due diligence.
Contact an agent
Home facts
- Year built:2025
- Listing ID #:380884
- Added:154 day(s) ago
- Updated:November 19, 2025 at 09:34 AM
Rooms and interior
- Bedrooms:4
- Total bathrooms:3
- Full bathrooms:2
- Half bathrooms:1
- Living area:2,166 sq. ft.
Heating and cooling
- Cooling:Ceiling Fan(s), Central Electric (Cool), SEER 14
- Heating:Electric
Structure and exterior
- Roof:Dimensional, Metal
- Year built:2025
- Building area:2,166 sq. ft.
- Lot area:0.18 Acres
Schools
- High school:Daphne High
- Middle school:Daphne Middle
- Elementary school:Daphne East Elementary
Utilities
- Water:Public
- Sewer:Public Sewer
Finances and disclosures
- Price:$499,900
- Price per sq. ft.:$230.79
New listings near 9291 Parker Lane
- New
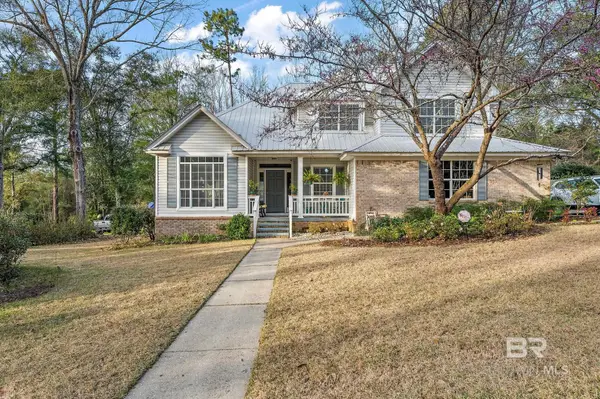 $610,000Active4 beds 3 baths2,077 sq. ft.
$610,000Active4 beds 3 baths2,077 sq. ft.313 Beall Lane, Daphne, AL 36526
MLS# 388220Listed by: WATERS EDGE REALTY - Open Sun, 1 to 3pmNew
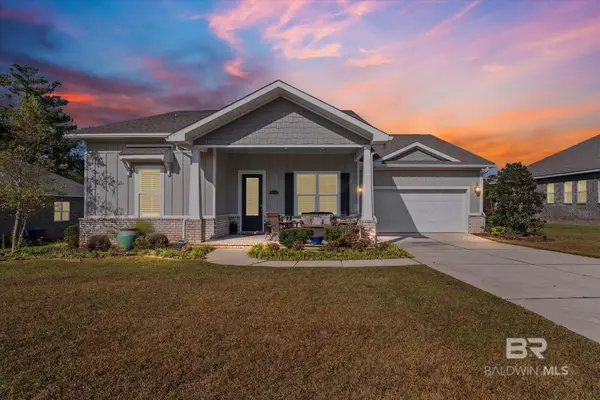 $519,900Active5 beds 4 baths3,437 sq. ft.
$519,900Active5 beds 4 baths3,437 sq. ft.9149 Diamante Boulevard, Daphne, AL 36526
MLS# 388222Listed by: LPT REALTY LLC - New
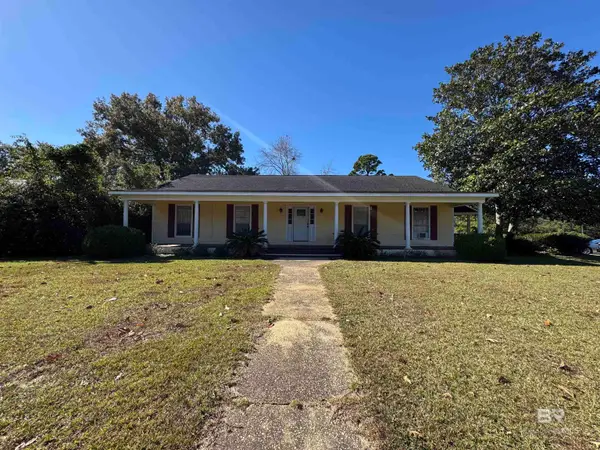 $349,000Active5 beds 3 baths2,546 sq. ft.
$349,000Active5 beds 3 baths2,546 sq. ft.100 Robbins Boulevard, Daphne, AL 36526
MLS# 388224Listed by: LEVIN RINKE REALTY 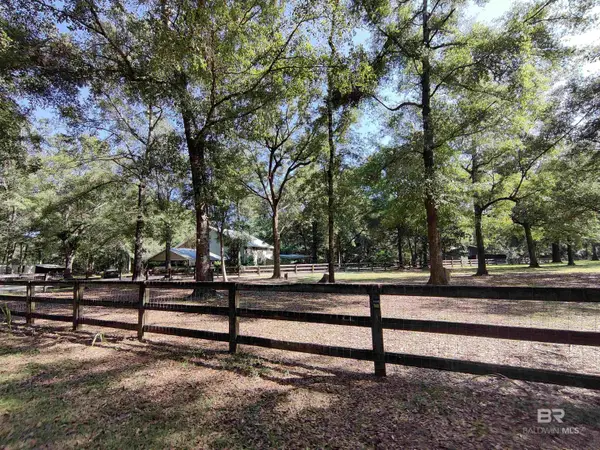 $1,236,900Active6 beds 4 baths4,948 sq. ft.
$1,236,900Active6 beds 4 baths4,948 sq. ft.24250 N River Road, Daphne, AL 36526
MLS# 387740Listed by: COTTAGE PROPERTIES, LLC- Open Sat, 2 to 4pmNew
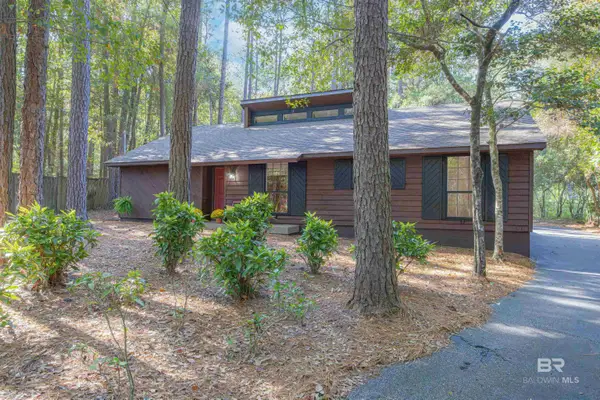 $249,000Active3 beds 2 baths1,440 sq. ft.
$249,000Active3 beds 2 baths1,440 sq. ft.110 Chinquapin Circle, Daphne, AL 36526
MLS# 388159Listed by: ELITE REAL ESTATE SOLUTIONS, LLC - New
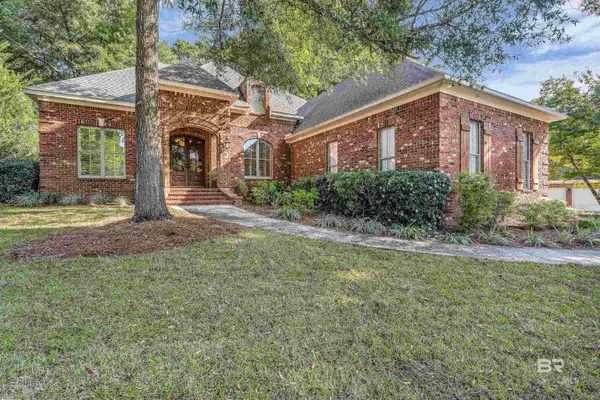 $637,560Active5 beds 4 baths3,520 sq. ft.
$637,560Active5 beds 4 baths3,520 sq. ft.30530 Middle Creek Circle, Spanish Fort, AL 36527
MLS# 388153Listed by: BELLATOR REAL ESTATE, LLC SPAN - New
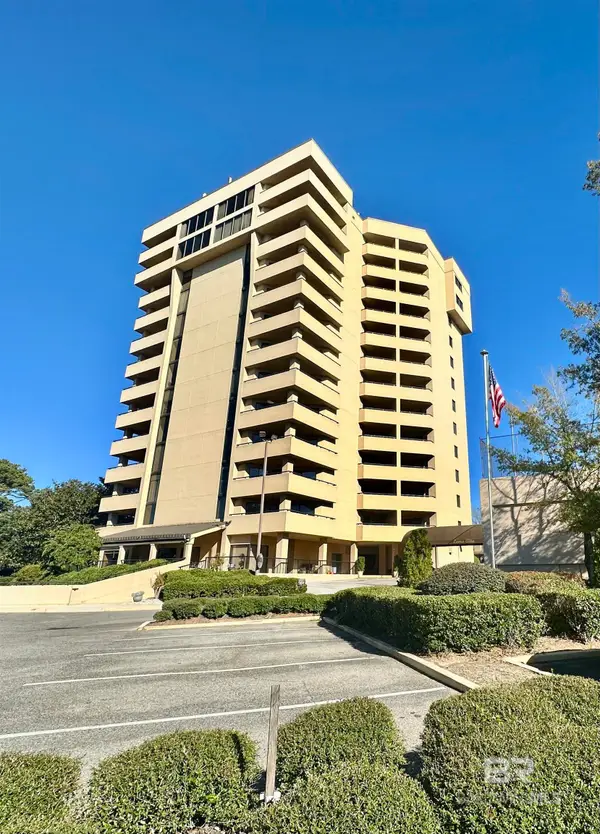 $444,000Active3 beds 2 baths1,730 sq. ft.
$444,000Active3 beds 2 baths1,730 sq. ft.100 Tower Drive #403, Daphne, AL 36526
MLS# 388147Listed by: COASTAL ALABAMA REAL ESTATE - New
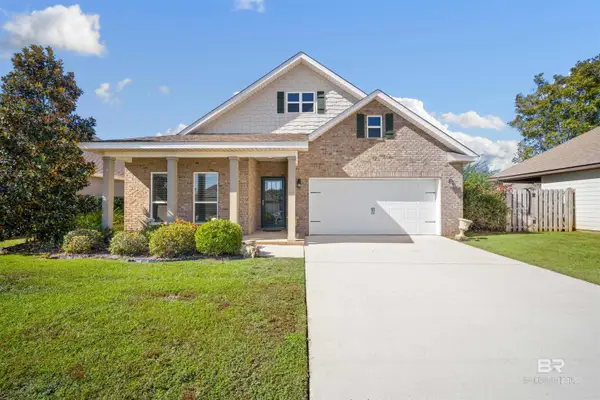 $359,500Active3 beds 2 baths1,958 sq. ft.
$359,500Active3 beds 2 baths1,958 sq. ft.24479 Kipling Court, Daphne, AL 36526
MLS# 388144Listed by: IXL REAL ESTATE-EASTERN SHORE - New
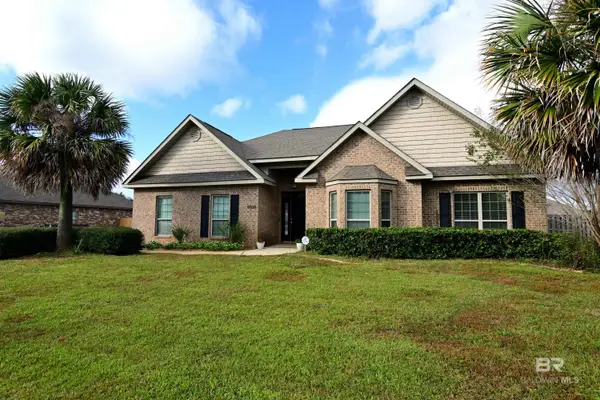 $360,000Active3 beds 2 baths2,149 sq. ft.
$360,000Active3 beds 2 baths2,149 sq. ft.9508 Ottawa Drive, Daphne, AL 36526
MLS# 388133Listed by: EXP REALTY FAIRHOPE - New
 $215,235Active2 beds 2 baths1,419 sq. ft.
$215,235Active2 beds 2 baths1,419 sq. ft.108 Nicole Place, Daphne, AL 36526
MLS# 387967Listed by: KELLER WILLIAMS - MOBILE
