9515 Cobham Park Drive, Daphne, AL 36526
Local realty services provided by:Better Homes and Gardens Real Estate Main Street Properties
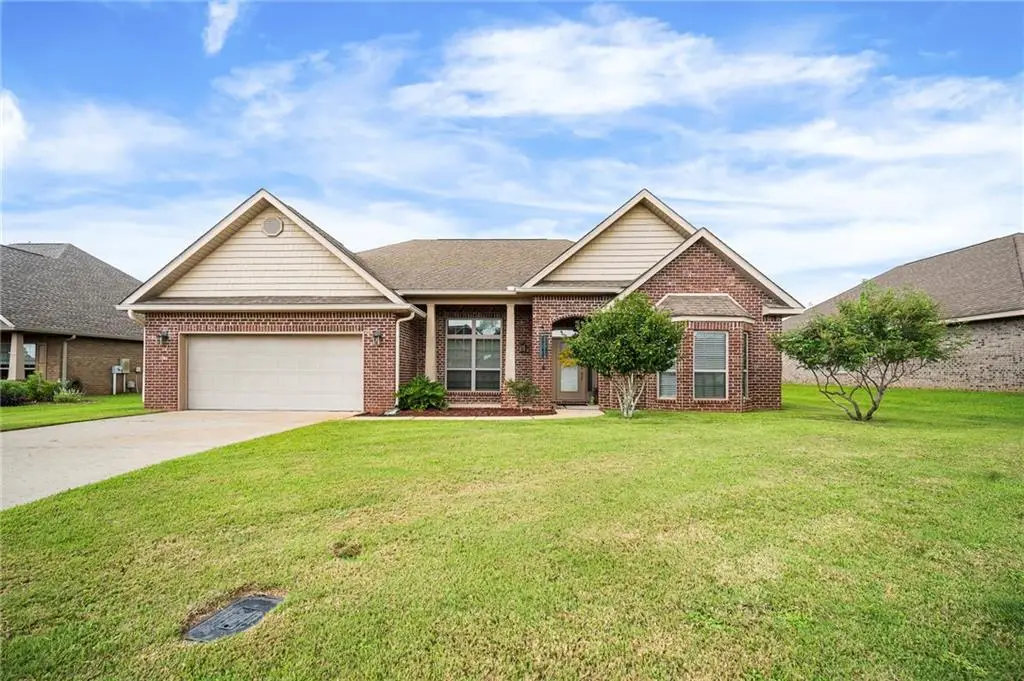
9515 Cobham Park Drive,Daphne, AL 36526
$397,000
- 4 Beds
- 2 Baths
- 2,313 sq. ft.
- Single family
- Active
Listed by:maria cazalas
Office:exit realty lyon & assoc.fhope
MLS#:7609306
Source:AL_MAAR
Price summary
- Price:$397,000
- Price per sq. ft.:$171.64
- Monthly HOA dues:$60
About this home
WELCOME TO THIS IMMACULATE GOLD FORTIFIEDHOME 4 bedroom 2 bath HOME IN OLDFIELD in Daphne, AL. As you walk in you are greeted by spectacular hardwood flooring and and open concept home with a beautiful triple trey ceiling in the family room. On your right hand side there is a the 4th room, which could be used as an office or 4th bedroom, with a bay window. The primary bedroom has a sitting area which opens to the back porch. It features a spacious formal dining room with graceful arches. Enjoy the gourmet kitchen with 5 burner gas stove, granite countertops, and a beautiful tumbled stone backsplash. Enjoy morning coffee in the screened porch that opens directly from the primary bedroom and the family room onto the large backyard. GREAT FLOOR PLAN if you covet a bit of privacy this split concept is definitely for you! This home is part of the Phase 1 neighborhood, which includes the Pool for your enjoyment. All information and measurements to be confirmed by buyer and/or buyer's agent. Buyer to verify all information during due diligence.
Contact an agent
Home facts
- Year built:2014
- Listing Id #:7609306
- Added:51 day(s) ago
- Updated:August 24, 2025 at 04:43 AM
Rooms and interior
- Bedrooms:4
- Total bathrooms:2
- Full bathrooms:2
- Living area:2,313 sq. ft.
Heating and cooling
- Cooling:Ceiling Fan(s), Central Air
- Heating:Central
Structure and exterior
- Roof:Composition, Shingle
- Year built:2014
- Building area:2,313 sq. ft.
- Lot area:0.28 Acres
Schools
- High school:Daphne
- Middle school:Daphne
- Elementary school:Belforest
Utilities
- Water:Available, Public
- Sewer:Available, Public Sewer
Finances and disclosures
- Price:$397,000
- Price per sq. ft.:$171.64
- Tax amount:$1,551
New listings near 9515 Cobham Park Drive
- New
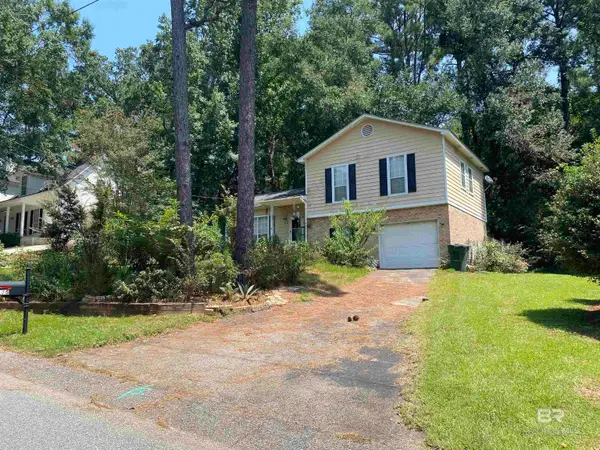 $220,000Active3 beds 2 baths1,362 sq. ft.
$220,000Active3 beds 2 baths1,362 sq. ft.175 Montclair Loop, Daphne, AL 36526
MLS# 384165Listed by: ELITE REAL ESTATE SOLUTIONS, LLC - New
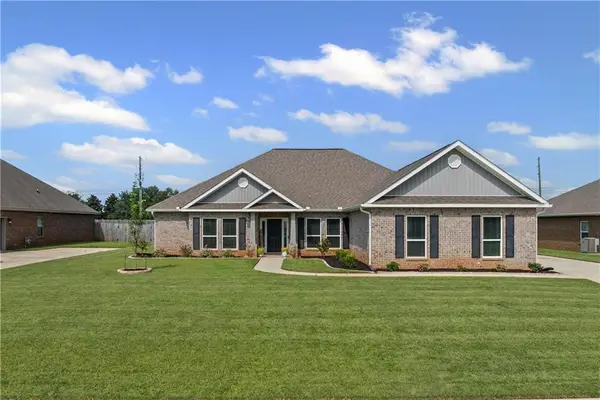 $465,000Active4 beds 4 baths2,495 sq. ft.
$465,000Active4 beds 4 baths2,495 sq. ft.23917 Dublin Drive, Daphne, AL 36526
MLS# 7637509Listed by: NEXTHOME GULF COAST LIVING - New
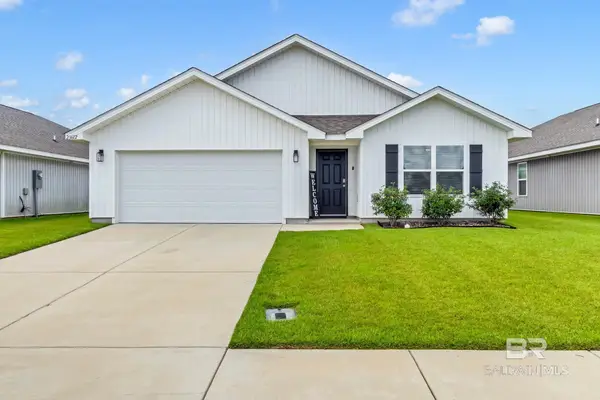 $339,000Active4 beds 2 baths1,787 sq. ft.
$339,000Active4 beds 2 baths1,787 sq. ft.23612 Unbridled Loop, Daphne, AL 36526
MLS# 384139Listed by: BELLATOR REAL ESTATE, LLC FAIR - New
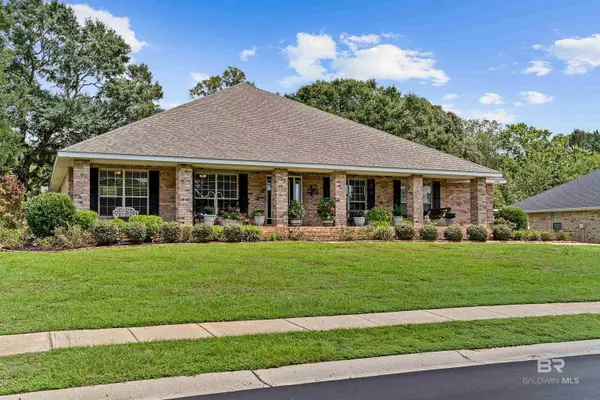 $459,000Active4 beds 3 baths3,059 sq. ft.
$459,000Active4 beds 3 baths3,059 sq. ft.28306 Cypress Loop, Daphne, AL 36526
MLS# 384142Listed by: BELLATOR REAL ESTATE, LLC BECK - New
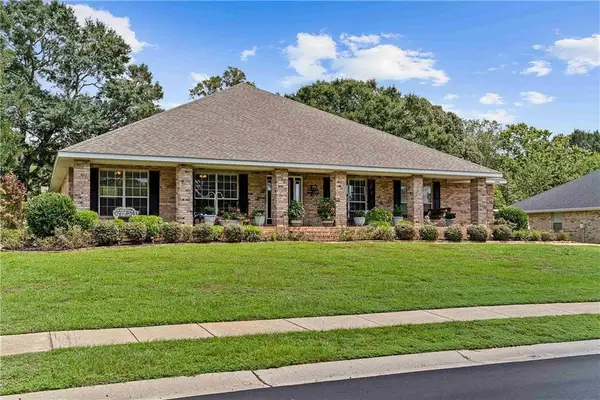 $459,000Active4 beds 3 baths3,059 sq. ft.
$459,000Active4 beds 3 baths3,059 sq. ft.28306 Cypress Loop, Daphne, AL 36526
MLS# 7637376Listed by: BELLATOR REAL ESTATE, LLC BECK - New
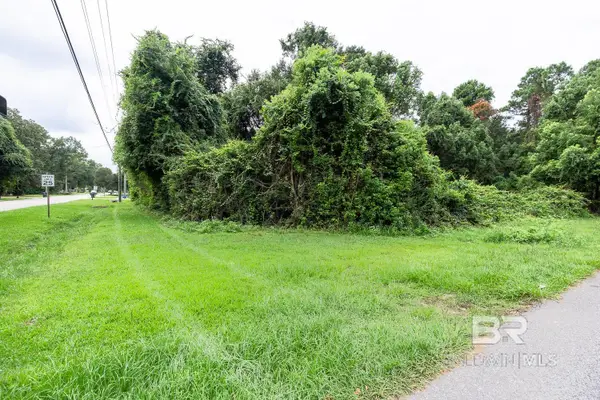 $498,900Active2.43 Acres
$498,900Active2.43 Acres0 Main Street, Daphne, AL 36526
MLS# 384121Listed by: ASHURST & NIEMEYER LLC - New
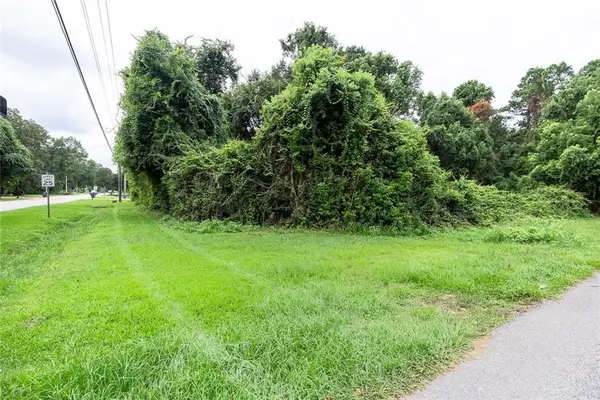 $498,900Active2.43 Acres
$498,900Active2.43 Acres0 Main Street, Daphne, AL 36526
MLS# 7637148Listed by: ASHURST & NIEMEYER LLC - New
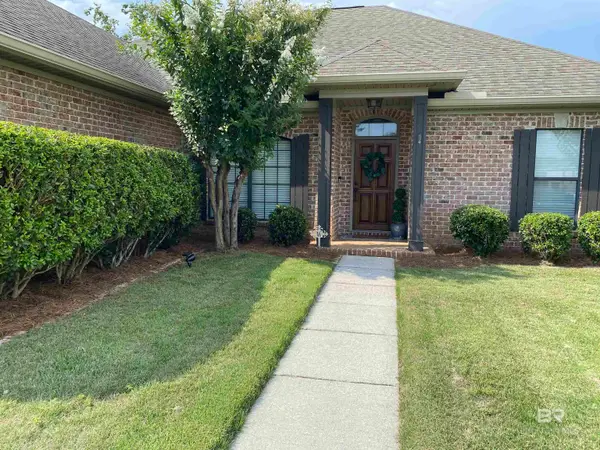 $329,900Active3 beds 2 baths1,709 sq. ft.
$329,900Active3 beds 2 baths1,709 sq. ft.9522 Sanibel Loop, Daphne, AL 36526
MLS# 384107Listed by: KELLER WILLIAMS AGC REALTY-DA - New
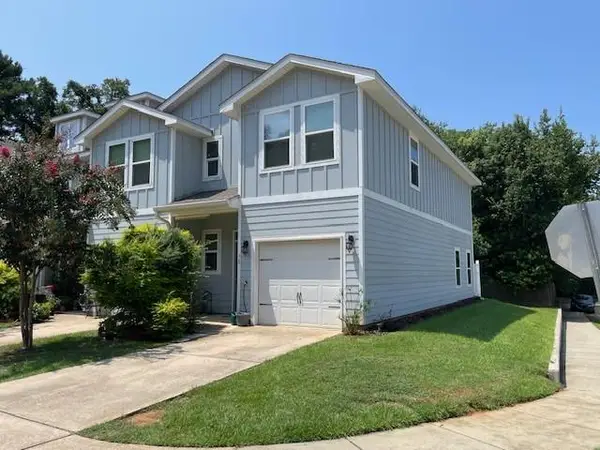 $229,000Active3 beds 3 baths1,567 sq. ft.
$229,000Active3 beds 3 baths1,567 sq. ft.25806 Pollard Road #30, Daphne, AL 36526
MLS# 7635767Listed by: SHAMROCK PROPERTIES, LLC - New
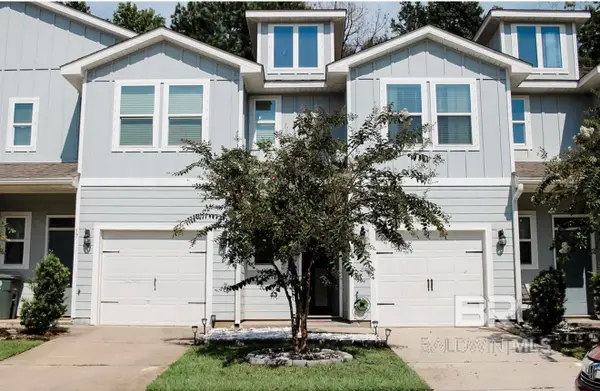 $235,000Active3 beds 3 baths1,516 sq. ft.
$235,000Active3 beds 3 baths1,516 sq. ft.25806 Pollard Road, Daphne, AL 36526
MLS# 384052Listed by: PRESTIGE REALTY EXPERTS
