9520 Amethyst Drive, Daphne, AL 36526
Local realty services provided by:Better Homes and Gardens Real Estate Main Street Properties
9520 Amethyst Drive,Daphne, AL 36526
$470,000
- 4 Beds
- 4 Baths
- 2,785 sq. ft.
- Single family
- Active
Listed by:lauren fagan
Office:joy sullivan realty llc.
MLS#:377682
Source:AL_BCAR
Price summary
- Price:$470,000
- Price per sq. ft.:$168.76
- Monthly HOA dues:$41.67
About this home
Welcome to Diamante—one of the Gulf Coast’s hidden gems! This sought-after Camden plan offers 4 bedrooms, 3.5 baths, and 2,785 sq ft of thoughtfully designed living space. The open-concept layout is filled with natural light and features a gourmet kitchen with a 5-burner gas cooktop, wall oven, granite countertops, and a large island perfect for entertaining.The owner’s suite showcases a stunning view of the lake, creating a peaceful retreat right at home. It also features a tray ceiling, spa-style bath with garden tub, separate shower, and a large walk-in closet. Two bedrooms share a Jack-and-Jill bath, and tucked away in its own wing is a flex space with a bedroom, full bath, walk-in closet, and a versatile bonus room—perfect for a home office, study, game room, or second living area. This space includes built-in cabinetry, granite countertops, and a wet bar setup with a sink.You’ll also love the tray ceilings throughout, huge laundry room, mudroom nook, and THREE-car garage. This Gold Fortified home offers peace of mind and potential insurance savings. Situated on a premium lot with no neighbors on three sides, it features peaceful views, added privacy, a newly enclosed back porch, and a full irrigation system to keep your yard looking its best. Did I mention the home is equipped with smart home features?Ideal for Mobile and Pensacola commuters located less than 10 minutes from the I-10 exit. Buyer to verify all information during due diligence.
Contact an agent
Home facts
- Year built:2021
- Listing ID #:377682
- Added:162 day(s) ago
- Updated:September 23, 2025 at 03:45 PM
Rooms and interior
- Bedrooms:4
- Total bathrooms:4
- Full bathrooms:3
- Half bathrooms:1
- Living area:2,785 sq. ft.
Heating and cooling
- Cooling:Ceiling Fan(s), Central Electric (Cool)
- Heating:Heat Pump
Structure and exterior
- Roof:Dimensional
- Year built:2021
- Building area:2,785 sq. ft.
- Lot area:0.28 Acres
Schools
- High school:Daphne High
- Middle school:Daphne Middle
- Elementary school:Daphne Elementary
Finances and disclosures
- Price:$470,000
- Price per sq. ft.:$168.76
- Tax amount:$2,005
New listings near 9520 Amethyst Drive
- New
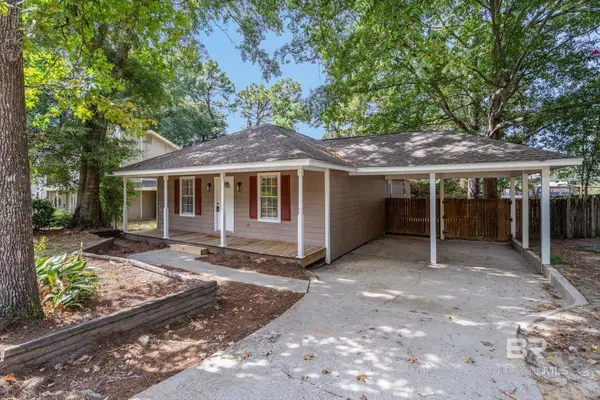 $220,000Active3 beds 2 baths1,508 sq. ft.
$220,000Active3 beds 2 baths1,508 sq. ft.125 Eagle Drive, Daphne, AL 36526
MLS# 385723Listed by: MARMAC REAL ESTATE COASTAL 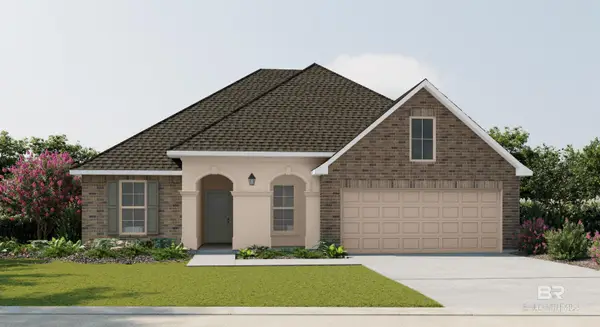 $456,159Pending5 beds 3 baths2,720 sq. ft.
$456,159Pending5 beds 3 baths2,720 sq. ft.11310 Bonaventure Avenue, Daphne, AL 36526
MLS# 385710Listed by: DSLD HOME GULF COAST LLC BALDW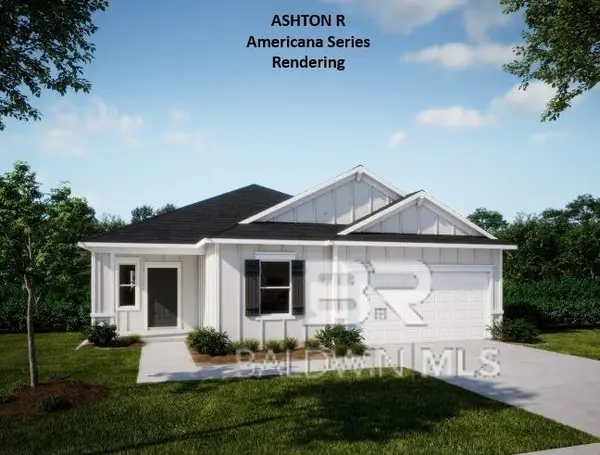 $374,600Pending3 beds 2 baths1,760 sq. ft.
$374,600Pending3 beds 2 baths1,760 sq. ft.23951 Dominion Drive, Daphne, AL 36526
MLS# 385697Listed by: NEW HOME STAR ALABAMA, LLC- Open Sun, 2 to 4pmNew
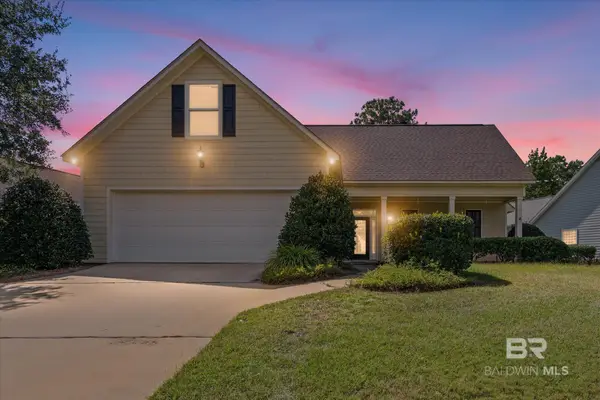 $474,900Active3 beds 3 baths2,279 sq. ft.
$474,900Active3 beds 3 baths2,279 sq. ft.30821 Pine Court, Daphne, AL 36527
MLS# 385683Listed by: ELITE REAL ESTATE SOLUTIONS, LLC - New
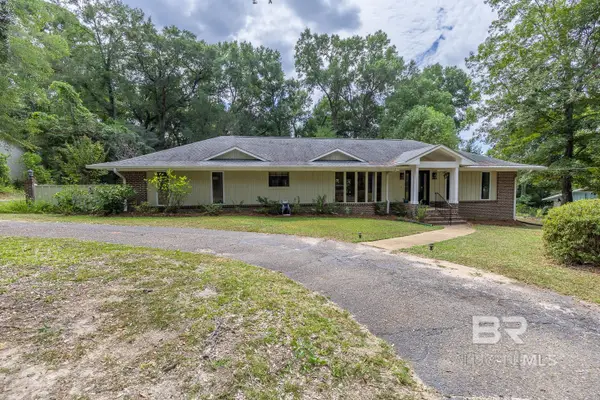 $525,000Active4 beds 3 baths2,957 sq. ft.
$525,000Active4 beds 3 baths2,957 sq. ft.328 Bay Hill Drive, Daphne, AL 36526
MLS# 385682Listed by: ASHURST & NIEMEYER LLC - New
 $586,000Active8 beds 5 baths1,210 sq. ft.
$586,000Active8 beds 5 baths1,210 sq. ft.31 Lake Shore Drive, Daphne, AL 36526
MLS# 385666Listed by: FLATFEE.COM - New
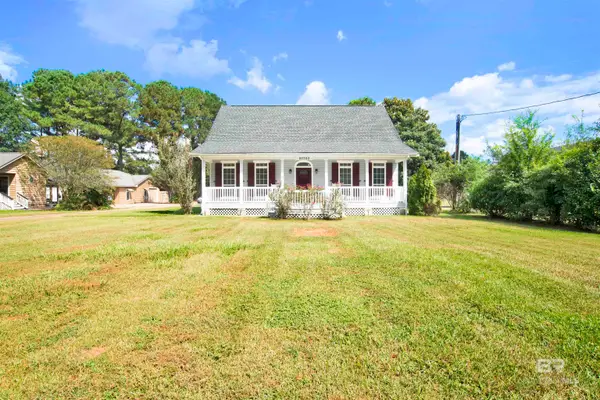 $475,000Active3 beds 3 baths2,111 sq. ft.
$475,000Active3 beds 3 baths2,111 sq. ft.25700 Austin Road, Daphne, AL 36526
MLS# 385663Listed by: RE/MAX BY THE BAY - New
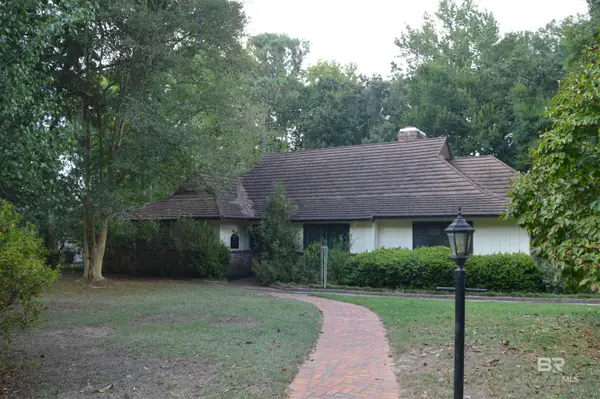 $699,900Active3 beds 3 baths2,469 sq. ft.
$699,900Active3 beds 3 baths2,469 sq. ft.329 Bay Hill Drive, Daphne, AL 36526
MLS# 385664Listed by: RE/MAX PARTNERS - New
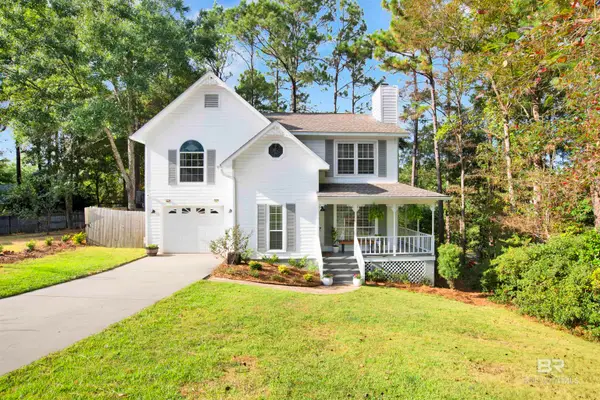 $319,000Active3 beds 3 baths1,967 sq. ft.
$319,000Active3 beds 3 baths1,967 sq. ft.107 Boosketuh Circle, Daphne, AL 36526
MLS# 385656Listed by: WELLHOUSE REAL ESTATE EASTERN - New
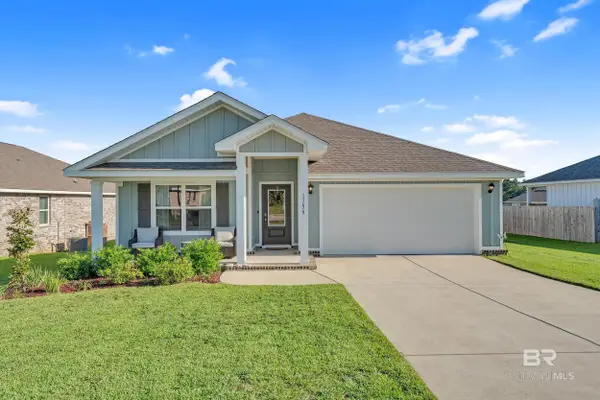 $345,000Active4 beds 2 baths1,791 sq. ft.
$345,000Active4 beds 2 baths1,791 sq. ft.11679 Elemis Drive, Daphne, AL 36527
MLS# 385646Listed by: WELLHOUSE REAL ESTATE LLC
