9778 Ottawa Drive, Daphne, AL 36526
Local realty services provided by:Better Homes and Gardens Real Estate Main Street Properties
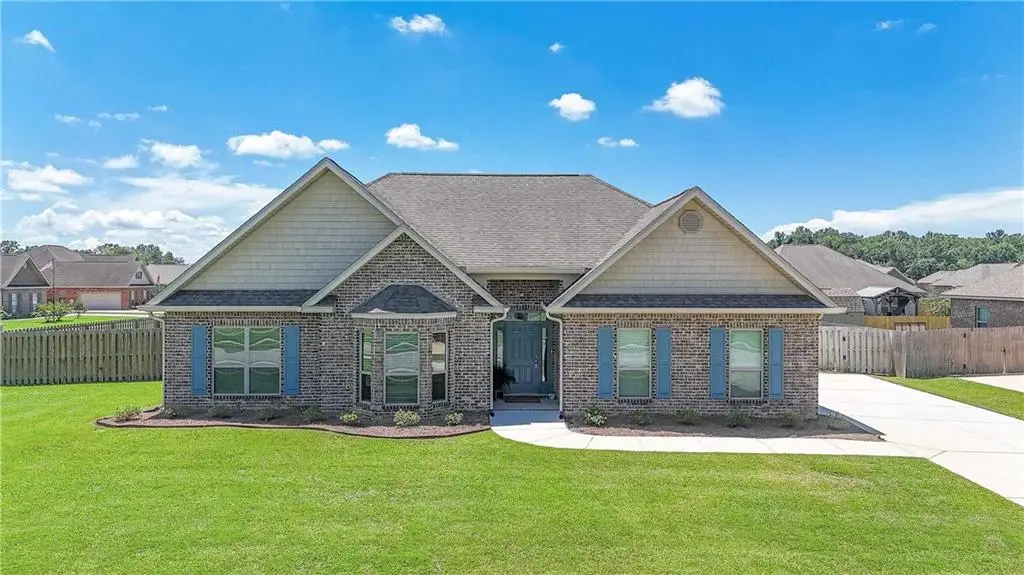


9778 Ottawa Drive,Daphne, AL 36526
$359,900
- 3 Beds
- 2 Baths
- 2,053 sq. ft.
- Single family
- Active
Listed by:allison thatcher
Office:re/max by the bay
MLS#:7634851
Source:AL_MAAR
Price summary
- Price:$359,900
- Price per sq. ft.:$175.3
- Monthly HOA dues:$20.83
About this home
Welcome to this beautifully maintained 3-bedroom, 2-bath home on a spacious corner lot in the heart of Daphne, Alabama!This move-in ready brick home offers an open and inviting layout with high ceilings and a large living room featuring elegant tray ceilings and a cozy wood-burning fireplace, perfect for relaxing evenings at home. The kitchen is designed for both function and style, showcasing granite countertops throughout, a center island, breakfast area, and a separate formal dining room.The first-floor primary suite is a private retreat with tray ceilings, a walk-in closet, double vanity, soaking tub, and separate shower. Two additional bedrooms offer brand new carpet, while tile and luxury vinyl plank flooring run throughout the rest of the home.Enjoy the outdoors in your fully fenced backyard complete with a screened-in porch and extended patio. The front yard features an irrigation system for easy upkeep, and the home sits on a desirable corner lot with a 2-car garage.Additional highlights include a Gold Fortified roof, termite bond, ceiling fans in all bedrooms and living room, entire home painted in popular Incredible White, hurricane protection panels, living room and primary bedroom wall-mounted tvs (not warranted by seller) and an HVAC maintenance contract, providing added value and peace of mind.Located just minutes from parks, top-rated schools, and charming downtown Daphne, this home blends comfort, quality, and convenience. Schedule your showing today! Buyer to verify all information during due diligence.
Contact an agent
Home facts
- Year built:2016
- Listing Id #:7634851
- Added:1 day(s) ago
- Updated:August 19, 2025 at 03:37 PM
Rooms and interior
- Bedrooms:3
- Total bathrooms:2
- Full bathrooms:2
- Living area:2,053 sq. ft.
Heating and cooling
- Cooling:Ceiling Fan(s), Central Air
- Heating:Central, Electric, Heat Pump
Structure and exterior
- Roof:Composition
- Year built:2016
- Building area:2,053 sq. ft.
- Lot area:0.37 Acres
Schools
- High school:Daphne
- Middle school:Daphne
- Elementary school:Daphne East
Utilities
- Water:Available, Public
- Sewer:Available, Public Sewer
Finances and disclosures
- Price:$359,900
- Price per sq. ft.:$175.3
- Tax amount:$1,624
New listings near 9778 Ottawa Drive
- New
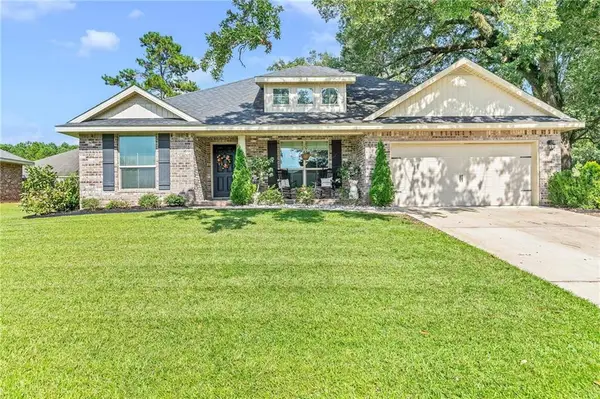 $345,000Active4 beds 2 baths1,930 sq. ft.
$345,000Active4 beds 2 baths1,930 sq. ft.23898 Havasu Drive, Daphne, AL 36526
MLS# 7634605Listed by: BELLATOR REAL ESTATE, LLC 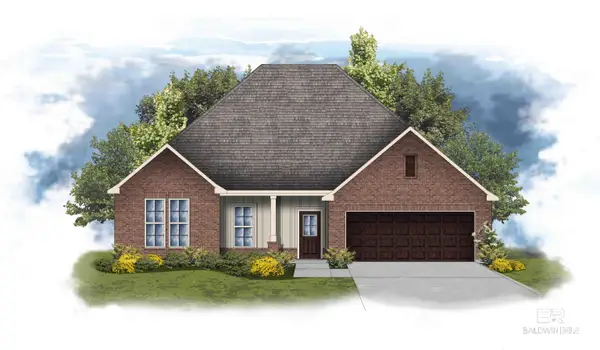 $430,155Pending4 beds 2 baths2,314 sq. ft.
$430,155Pending4 beds 2 baths2,314 sq. ft.11275 Bonaventure Avenue, Daphne, AL 36526
MLS# 383940Listed by: DSLD HOME GULF COAST LLC BALDW- New
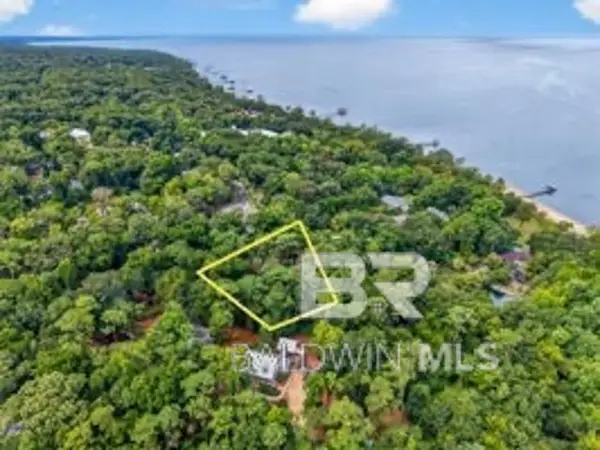 $215,000Active0.47 Acres
$215,000Active0.47 Acres0 Grays Lane, Daphne, AL 36526
MLS# 383938Listed by: BLUE HERON REALTY - New
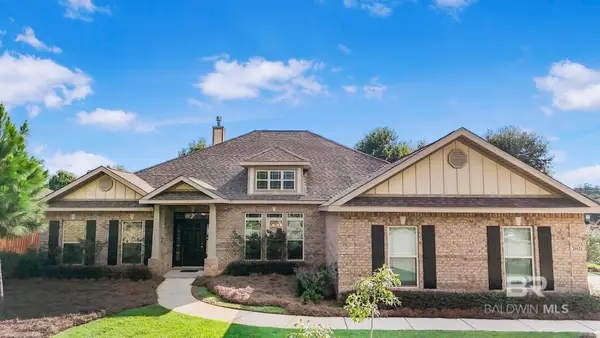 $440,000Active4 beds 3 baths2,848 sq. ft.
$440,000Active4 beds 3 baths2,848 sq. ft.26621 Fescue Court, Daphne, AL 36526
MLS# 383878Listed by: COASTAL ALABAMA REAL ESTATE - New
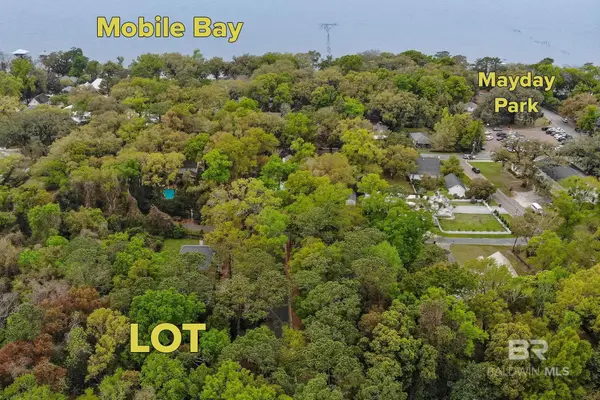 $205,000Active0.59 Acres
$205,000Active0.59 Acres0 Wharf Street, Daphne, AL 36526
MLS# 383871Listed by: BLUE HERON REALTY - New
 $385,000Active6.5 Acres
$385,000Active6.5 Acres0 Sedona Drive, Daphne, AL 36526
MLS# 383855Listed by: ROBERTS BROTHERS, INC MALBIS - New
 $465,000Active4 beds 4 baths2,495 sq. ft.
$465,000Active4 beds 4 baths2,495 sq. ft.23917 Dublin Drive, Daphne, AL 36526
MLS# 383839Listed by: NEXTHOME GULF COAST LIVING - New
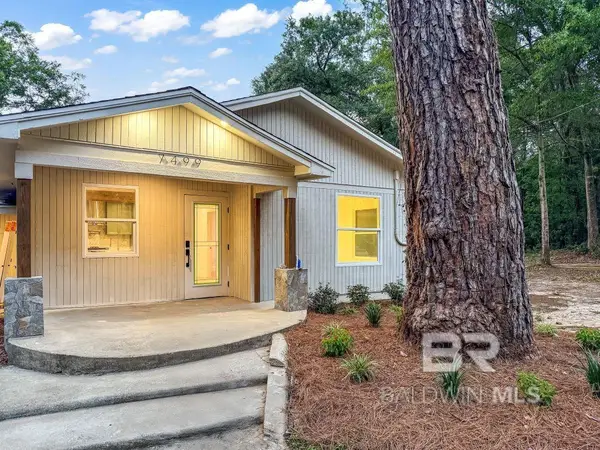 $575,000Active4 beds 4 baths3,274 sq. ft.
$575,000Active4 beds 4 baths3,274 sq. ft.7498 Pinehill Road, Daphne, AL 36526
MLS# 383834Listed by: TY IRBY REALTY AND DEVELOPMENT - New
 $259,900Active3 beds 2 baths1,593 sq. ft.
$259,900Active3 beds 2 baths1,593 sq. ft.257 Maplewood Loop, Daphne, AL 36526
MLS# 383814Listed by: DALTON WADE, INC
