9791 Aspen Circle, Daphne, AL 36527
Local realty services provided by:Better Homes and Gardens Real Estate Main Street Properties
9791 Aspen Circle,Daphne, AL 36527
$525,000
- 5 Beds
- 4 Baths
- 2,787 sq. ft.
- Single family
- Active
Listed by:rosemary williams
Office:berkshire hathaway homeservices cooper & co
MLS#:7603093
Source:AL_MAAR
Price summary
- Price:$525,000
- Price per sq. ft.:$188.37
About this home
If you came before, come back! Sellers have painted the main areas downstairs and have also had the living room mantle and built-ins painted and the kitchen cabinetry! They also have refinished the front door! ON GOLF COURSE! Enjoy your morning coffee or evening sunsets on the 16 x 9 patio that overlooks a fenced yard on the Timbercreek Pines tee 2 fairway. Seller will give a $5,000 allowance towards any improvements purchaser would like to make. This lovely custom built brick home boasts 5 bedrooms and 4 full baths. Split bedroom floor plan with 3 bedrooms and 2 full baths on one side and the primary bed & bath on the other. All are on one level except for the 5th bedroom, which is upstairs with a full bath & closet. It would also be a great office, playroom, guest suite, or den. The primary suite bath has double vanities, separate shower, jetted tub, water closet, and a huge walk-in closet with built-ins! New roof was installed in 2023. Both HVAC systems have been replaced in last 3 years. The sellers also extended the back patio. There are real wood floors throughout much of the downstairs. They need refinishing but would be beautiful refinished! The living room has 10 foot or higher ceilings, a tray ceiling, gas fireplace, and is open to the large dining room. The kitchen has granite countertops, gas cooktop, double ovens, a pantry, and a breakfast bar & breakfast area. Outside there is an irrigation system, landscaping, fenced back yard, and the sellers have also added gutters to the home. Timbercreek community amenities include tennis courts, racquetball courts, pools, golf course, workout rooms, community center, restaurant and a high walkability score! The sellers plan to stay in Timbercreek but they need a larger home for their growing family! This home is minutes from I-10, 20-30 minutes for Mobile, very close to many shops, restaurants, & schools and 45 minutes from some of the most beautiful beaches in the country! The sellers have found a home they love and are ready to pass this fine home on to the next family, so bring your offer today! Buyer to verify all information during due diligence.
Contact an agent
Home facts
- Year built:2002
- Listing ID #:7603093
- Added:93 day(s) ago
- Updated:September 23, 2025 at 07:41 PM
Rooms and interior
- Bedrooms:5
- Total bathrooms:4
- Full bathrooms:4
- Living area:2,787 sq. ft.
Heating and cooling
- Cooling:Ceiling Fan(s), Central Air
- Heating:Central, Natural Gas
Structure and exterior
- Roof:Shingle
- Year built:2002
- Building area:2,787 sq. ft.
- Lot area:0.28 Acres
Schools
- High school:Spanish Fort
- Middle school:Spanish Fort
- Elementary school:Rockwell
Utilities
- Water:Available, Public
- Sewer:Available, Public Sewer
Finances and disclosures
- Price:$525,000
- Price per sq. ft.:$188.37
- Tax amount:$1,421
New listings near 9791 Aspen Circle
- New
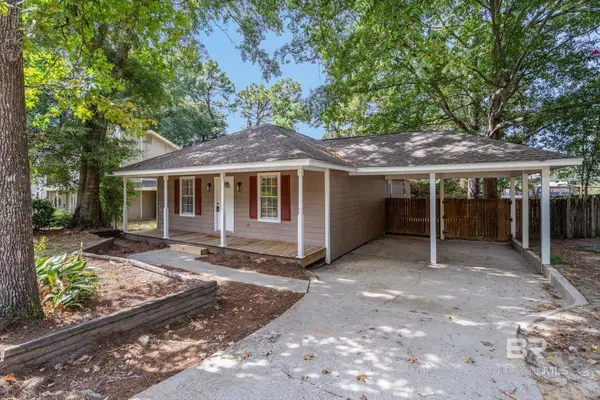 $220,000Active3 beds 2 baths1,508 sq. ft.
$220,000Active3 beds 2 baths1,508 sq. ft.125 Eagle Drive, Daphne, AL 36526
MLS# 385723Listed by: MARMAC REAL ESTATE COASTAL 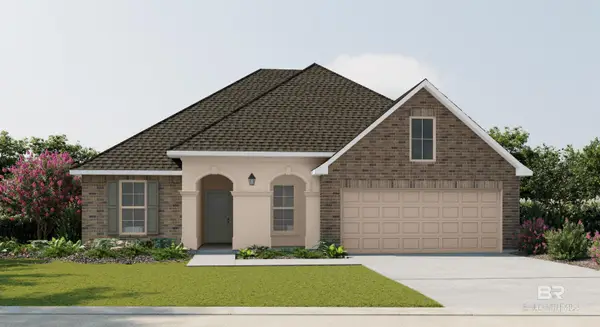 $456,159Pending5 beds 3 baths2,720 sq. ft.
$456,159Pending5 beds 3 baths2,720 sq. ft.11310 Bonaventure Avenue, Daphne, AL 36526
MLS# 385710Listed by: DSLD HOME GULF COAST LLC BALDW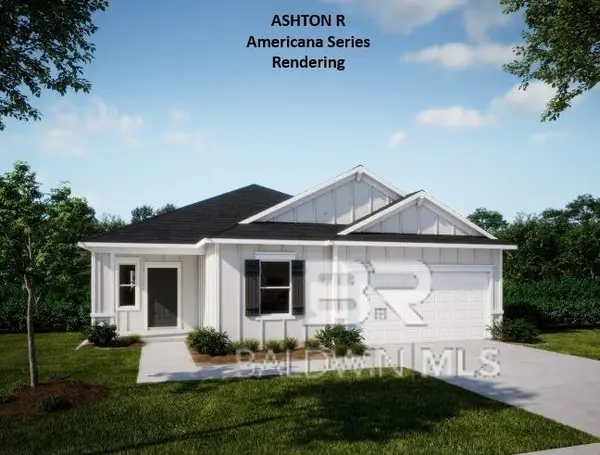 $374,600Pending3 beds 2 baths1,760 sq. ft.
$374,600Pending3 beds 2 baths1,760 sq. ft.23951 Dominion Drive, Daphne, AL 36526
MLS# 385697Listed by: NEW HOME STAR ALABAMA, LLC- Open Sun, 2 to 4pmNew
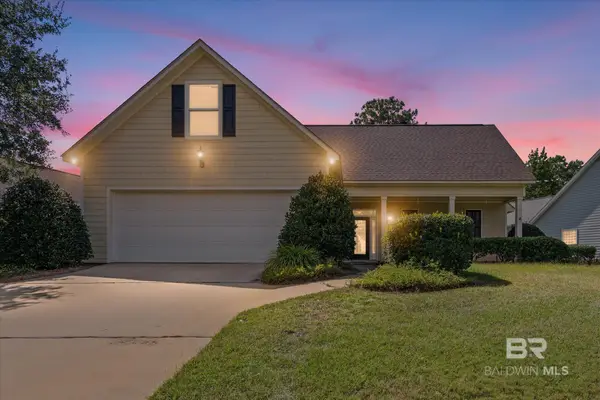 $474,900Active3 beds 3 baths2,279 sq. ft.
$474,900Active3 beds 3 baths2,279 sq. ft.30821 Pine Court, Daphne, AL 36527
MLS# 385683Listed by: ELITE REAL ESTATE SOLUTIONS, LLC - New
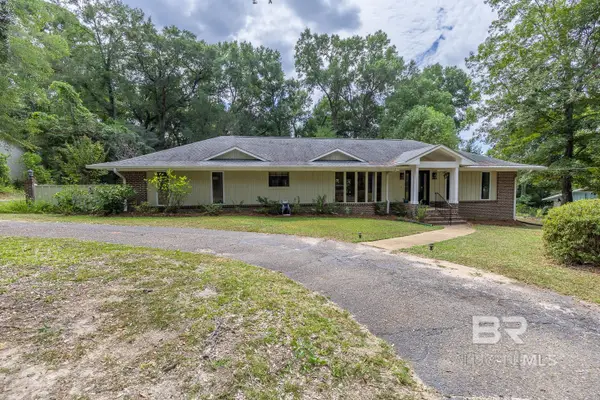 $525,000Active4 beds 3 baths2,957 sq. ft.
$525,000Active4 beds 3 baths2,957 sq. ft.328 Bay Hill Drive, Daphne, AL 36526
MLS# 385682Listed by: ASHURST & NIEMEYER LLC - New
 $586,000Active8 beds 5 baths1,210 sq. ft.
$586,000Active8 beds 5 baths1,210 sq. ft.31 Lake Shore Drive, Daphne, AL 36526
MLS# 385666Listed by: FLATFEE.COM - New
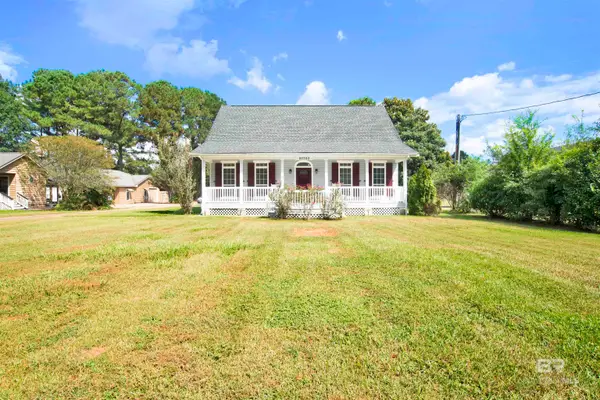 $475,000Active3 beds 3 baths2,111 sq. ft.
$475,000Active3 beds 3 baths2,111 sq. ft.25700 Austin Road, Daphne, AL 36526
MLS# 385663Listed by: RE/MAX BY THE BAY - New
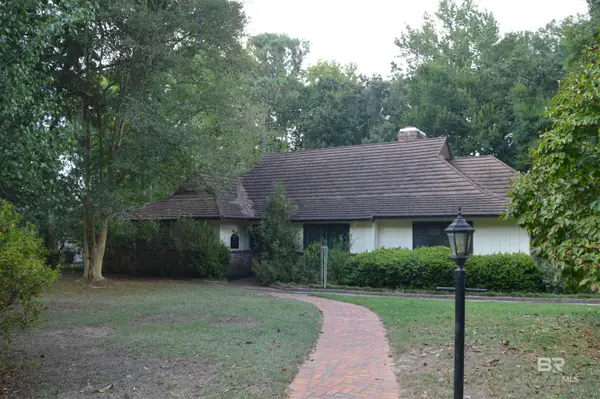 $699,900Active3 beds 3 baths2,469 sq. ft.
$699,900Active3 beds 3 baths2,469 sq. ft.329 Bay Hill Drive, Daphne, AL 36526
MLS# 385664Listed by: RE/MAX PARTNERS - New
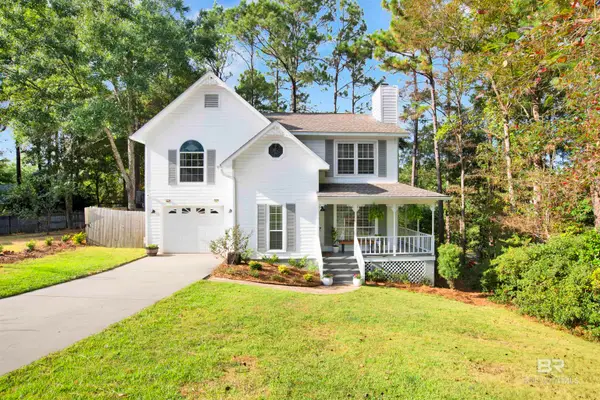 $319,000Active3 beds 3 baths1,967 sq. ft.
$319,000Active3 beds 3 baths1,967 sq. ft.107 Boosketuh Circle, Daphne, AL 36526
MLS# 385656Listed by: WELLHOUSE REAL ESTATE EASTERN - New
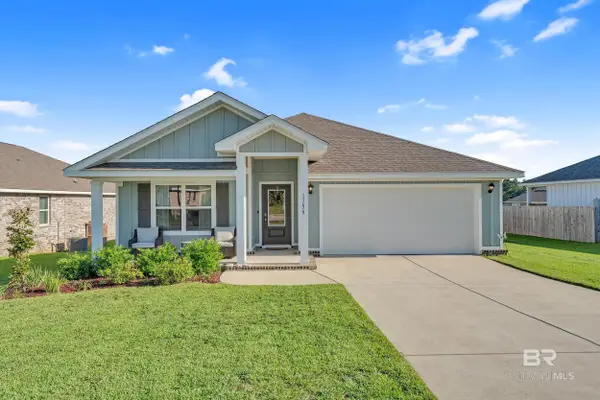 $345,000Active4 beds 2 baths1,791 sq. ft.
$345,000Active4 beds 2 baths1,791 sq. ft.11679 Elemis Drive, Daphne, AL 36527
MLS# 385646Listed by: WELLHOUSE REAL ESTATE LLC
