9913 Dunleith Loop, Daphne, AL 36526
Local realty services provided by:Better Homes and Gardens Real Estate Main Street Properties
Listed by:rhonda hicePHONE: 251-421-0907
Office:coldwell banker reehl prop fairhope
MLS#:380306
Source:AL_BCAR
Price summary
- Price:$459,900
- Price per sq. ft.:$174.47
- Monthly HOA dues:$37.5
About this home
Welcome to this well-kept former model home built by DSLD Home Builders, featuring the popular Coolidge III A floor plan. Immaculately maintained by its current owners, this home offers a functional and inviting layout with four bedrooms, two bathrooms, a separate office or flex space, and a mudroom. The open floor plan and split-bedroom design provide both comfort and privacy. Inside, you’ll find hardwood flooring in the main living area, large tile in the entry and wet areas, and carpet in the bedrooms. The spacious family room includes tray ceilings and an electric fireplace with a heat feature, creating a cozy atmosphere. The kitchen is bright and well-appointed, with painted shaker-style cabinets, quartz countertops, a custom tile backsplash, a large island, and an upgraded appliance package. Additional interior features include window blinds and shades, upgraded lighting and ceiling fans, crown molding, trey ceilings, and recessed lighting throughout. The primary bedroom is generously sized, with a large walk-in closet that conveniently connects to the laundry room and mudroom. The en suite bath includes dual vanities, a soaking tub, a tiled shower, and a private water closet. Outside, the backyard is level and fully fenced with a stained wood privacy fence and a double gate. A covered back porch with ceiling fans offers a great spot to relax. Energy-efficient features include Vinyl Low-E MI windows, a high-efficiency Carrier HVAC system, and an electric heat pump. The home also holds a Gold Fortified Certificate, which may provide insurance savings. This home is clean, move-in ready, and has been lovingly cared for—come see it for yourself! Buyer to verify all information during due diligence.
Contact an agent
Home facts
- Year built:2019
- Listing ID #:380306
- Added:111 day(s) ago
- Updated:September 11, 2025 at 07:41 PM
Rooms and interior
- Bedrooms:4
- Total bathrooms:2
- Full bathrooms:2
- Living area:2,636 sq. ft.
Heating and cooling
- Cooling:Ceiling Fan(s)
- Heating:Heat Pump
Structure and exterior
- Roof:Composition
- Year built:2019
- Building area:2,636 sq. ft.
- Lot area:0.28 Acres
Schools
- High school:Daphne High
- Middle school:Daphne Middle
- Elementary school:Daphne East Elementary
Utilities
- Water:Belforest Water
- Sewer:Baldwin Co Sewer Service
Finances and disclosures
- Price:$459,900
- Price per sq. ft.:$174.47
- Tax amount:$1,578
New listings near 9913 Dunleith Loop
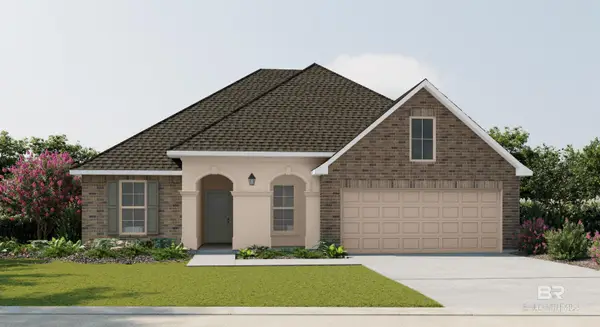 $456,159Pending5 beds 3 baths2,720 sq. ft.
$456,159Pending5 beds 3 baths2,720 sq. ft.11310 Bonaventure Avenue, Daphne, AL 36526
MLS# 385710Listed by: DSLD HOME GULF COAST LLC BALDW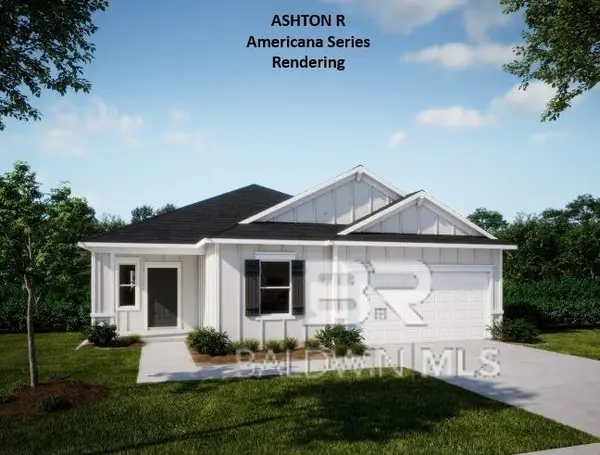 $374,600Pending3 beds 2 baths1,760 sq. ft.
$374,600Pending3 beds 2 baths1,760 sq. ft.23951 Dominion Drive, Daphne, AL 36526
MLS# 385697Listed by: NEW HOME STAR ALABAMA, LLC- Open Sun, 2 to 4pmNew
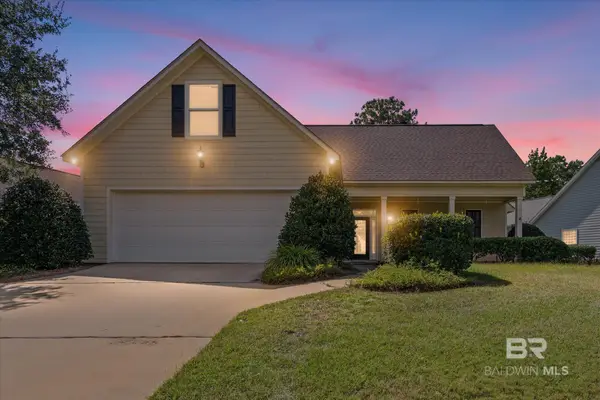 $474,900Active3 beds 3 baths2,279 sq. ft.
$474,900Active3 beds 3 baths2,279 sq. ft.30821 Pine Court, Daphne, AL 36527
MLS# 385683Listed by: ELITE REAL ESTATE SOLUTIONS, LLC - New
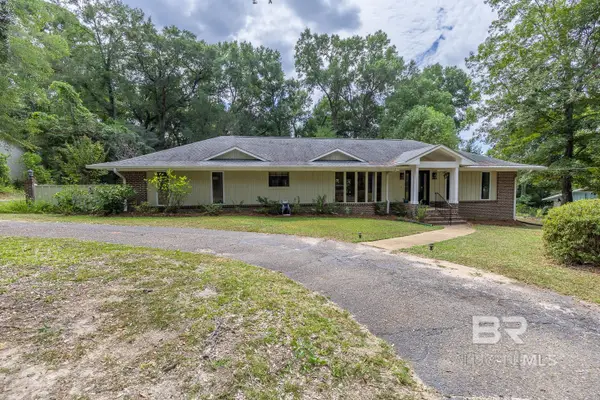 $525,000Active4 beds 3 baths2,957 sq. ft.
$525,000Active4 beds 3 baths2,957 sq. ft.328 Bay Hill Drive, Daphne, AL 36526
MLS# 385682Listed by: ASHURST & NIEMEYER LLC - New
 $586,000Active8 beds 5 baths1,210 sq. ft.
$586,000Active8 beds 5 baths1,210 sq. ft.31 Lake Shore Drive, Daphne, AL 36526
MLS# 385666Listed by: FLATFEE.COM - New
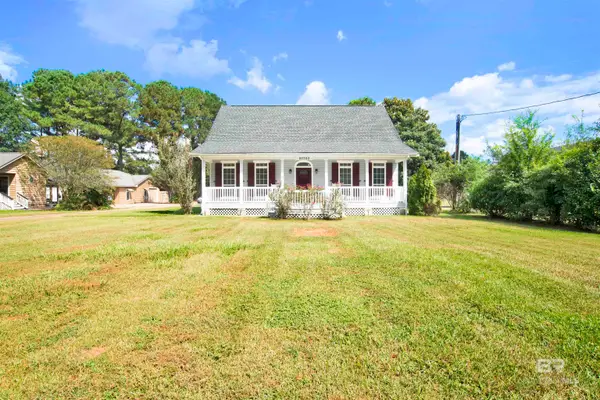 $475,000Active3 beds 3 baths2,111 sq. ft.
$475,000Active3 beds 3 baths2,111 sq. ft.25700 Austin Road, Daphne, AL 36526
MLS# 385663Listed by: RE/MAX BY THE BAY - New
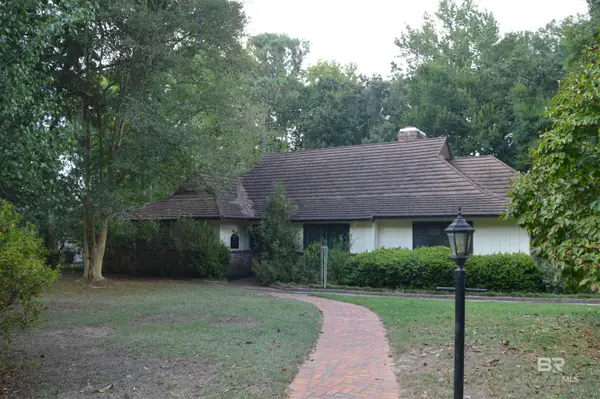 $699,900Active3 beds 3 baths2,469 sq. ft.
$699,900Active3 beds 3 baths2,469 sq. ft.329 Bay Hill Drive, Daphne, AL 36526
MLS# 385664Listed by: RE/MAX PARTNERS - New
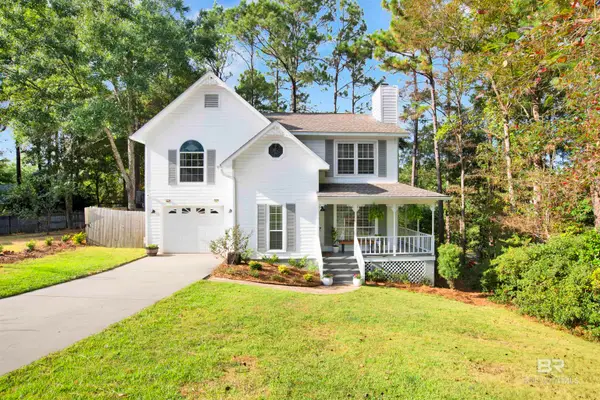 $319,000Active3 beds 3 baths1,967 sq. ft.
$319,000Active3 beds 3 baths1,967 sq. ft.107 Boosketuh Circle, Daphne, AL 36526
MLS# 385656Listed by: WELLHOUSE REAL ESTATE EASTERN - New
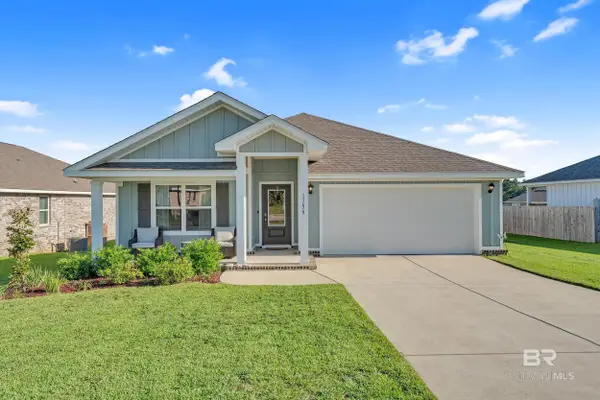 $345,000Active4 beds 2 baths1,791 sq. ft.
$345,000Active4 beds 2 baths1,791 sq. ft.11679 Elemis Drive, Daphne, AL 36527
MLS# 385646Listed by: WELLHOUSE REAL ESTATE LLC - New
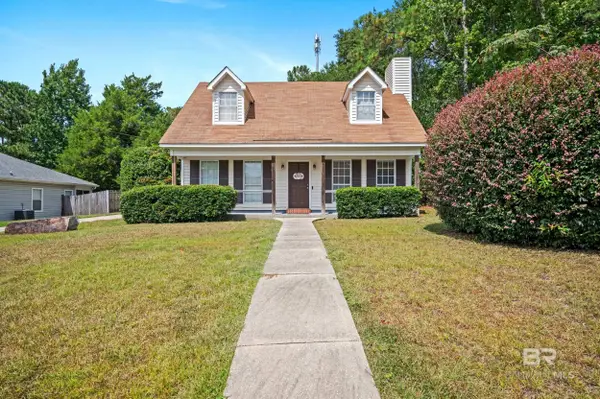 $269,900Active3 beds 2 baths1,365 sq. ft.
$269,900Active3 beds 2 baths1,365 sq. ft.145 Country Club Drive, Daphne, AL 36526
MLS# 385635Listed by: BAILEY REALTY GROUP, LLC
