3611 Pinewood Drive, Eight Mile, AL 36613
Local realty services provided by:Better Homes and Gardens Real Estate Main Street Properties
3611 Pinewood Drive,Eight Mile, AL 36613
$184,900
- 3 Beds
- 2 Baths
- 1,396 sq. ft.
- Single family
- Active
Upcoming open houses
- Fri, Oct 2403:00 pm - 05:00 pm
Listed by:rachel hamerlinck
Office:wellhouse real estate west llc.
MLS#:7669558
Source:AL_MAAR
Price summary
- Price:$184,900
- Price per sq. ft.:$132.45
About this home
Step into this beautifully updated 3-bedroom, 2-bathroom home that perfectly blends comfort and modern style! You will find a brand new architectural shingled roof on the main house and detached guest house/workshop, newer HVAC and freshly painted inside and out. Featuring all new granite countertops in the kitchen and bathrooms, SmartDrop luxury flooring, and ceramic tile in all the right places, this home offers both durability and sophistication. Enjoy a functional layout with separate dining and living space, making this home ideal for everyday living and entertaining. The kitchen boasts sleek, new granite surfaces, ample cabinetry, and modern finishes; including a new stainless steal dishwasher and range. All fixtures have been updated throughout the home. The master bedroom offers a relaxing retreat with its own private bath. Need space for hobbies or guests? Fall in love with the detached workshop?perfect for DIY projects or extra storage?and the guest house, that with a little work, can be ideal for visitors, in-laws, or even rental income potential. This home sits on a little over half an acre, providing a large yard with plenty of room for outdoor entertaining, gardening, pets or simply relaxing under the open sky. Don't miss your opportunity to make this newly updated home yours. Call your favorite realtor today to schedule your private viewing, Buyer is to verify all information provided. Alabama one year Right of Redemption law may apply.
Contact an agent
Home facts
- Listing ID #:7669558
- Added:1 day(s) ago
- Updated:October 23, 2025 at 12:10 PM
Rooms and interior
- Bedrooms:3
- Total bathrooms:2
- Full bathrooms:2
- Living area:1,396 sq. ft.
Heating and cooling
- Cooling:Ceiling Fan(s), Central Air
- Heating:Central
Structure and exterior
- Roof:Shingle
- Building area:1,396 sq. ft.
- Lot area:0.51 Acres
Schools
- High school:Mattie T Blount
- Middle school:Chastang-Fournier
- Elementary school:Indian Springs
Utilities
- Water:Available, Public
- Sewer:Available, Public Sewer
Finances and disclosures
- Price:$184,900
- Price per sq. ft.:$132.45
- Tax amount:$367
New listings near 3611 Pinewood Drive
- New
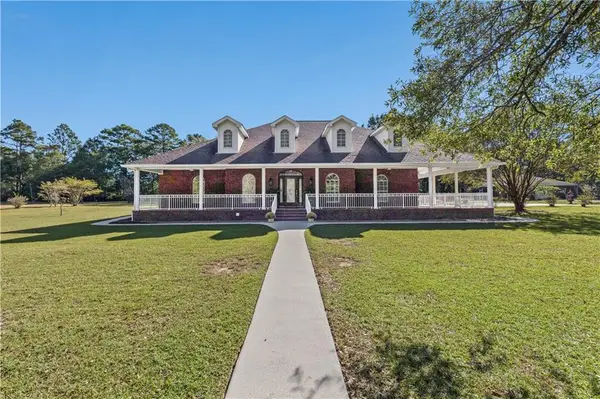 $579,900Active3 beds 2 baths2,404 sq. ft.
$579,900Active3 beds 2 baths2,404 sq. ft.4300 Renee Road E, Semmes, AL 36575
MLS# 7665259Listed by: TY IRBY REALTY & DEVELOPMENT - New
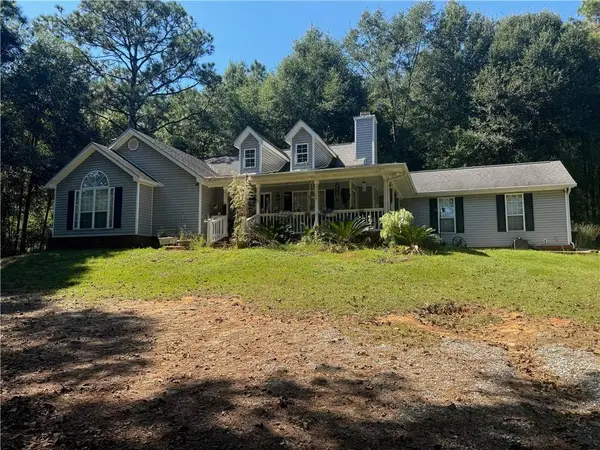 $194,225Active3 beds 2 baths1,612 sq. ft.
$194,225Active3 beds 2 baths1,612 sq. ft.8505 Sims Road, Eight Mile, AL 36613
MLS# 7665578Listed by: BERKSHIRE HATHAWAY COOPER & CO - New
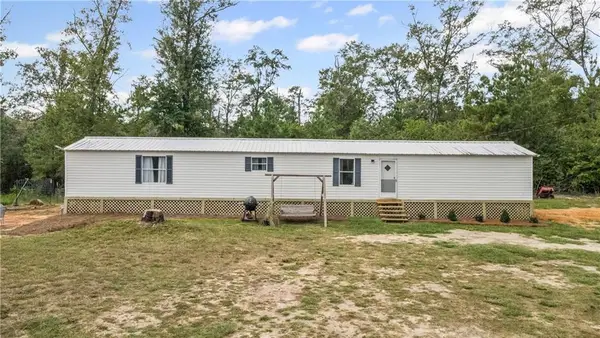 $305,000Active3 beds 2 baths1,278 sq. ft.
$305,000Active3 beds 2 baths1,278 sq. ft.7150 Powell Road, Eight Mile, AL 36613
MLS# 7665166Listed by: SWEET WILLOW REALTY 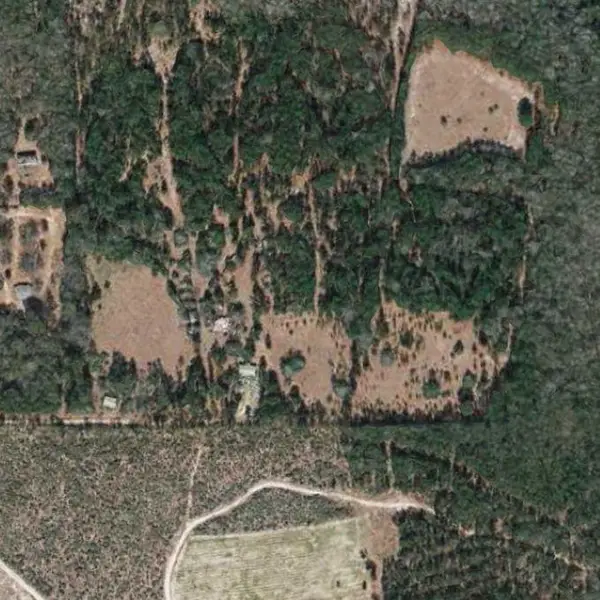 $294,000Active42 Acres
$294,000Active42 Acres7350 Windsong Road, Eight Mile, AL 36613
MLS# 7643349Listed by: BLUE HERON REALTY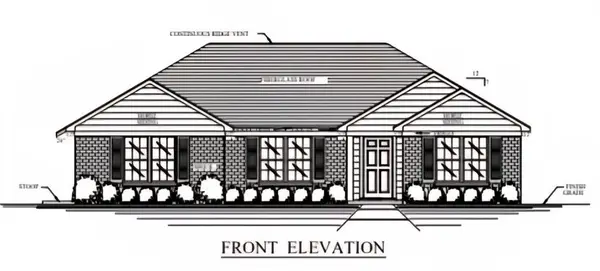 $295,000Active4 beds 2 baths1,740 sq. ft.
$295,000Active4 beds 2 baths1,740 sq. ft.3401 Angela's Court, Eight Mile, AL 36613
MLS# 7657436Listed by: POWE AND ASSOCIATES LLC $95,000Active6.6 Acres
$95,000Active6.6 Acres00000 Spice Pond Road, Eight Mile, AL 36613
MLS# 7655963Listed by: IXL REAL ESTATE LLC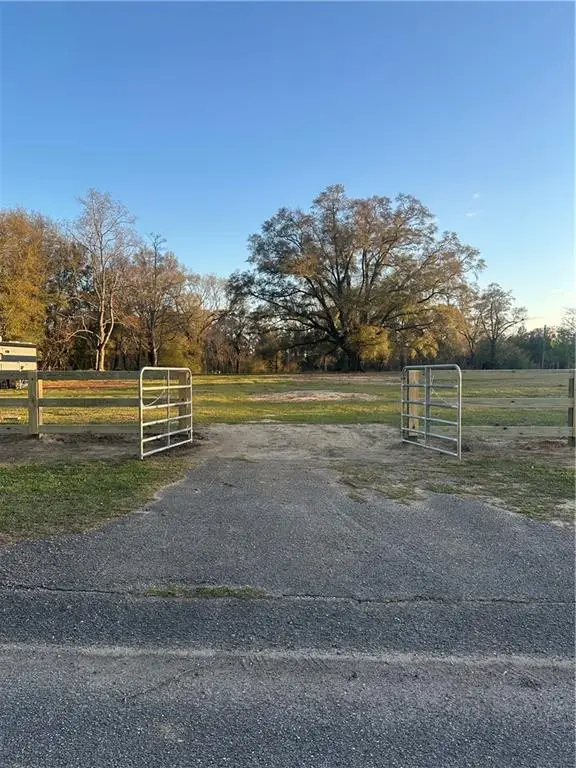 $128,500Active4.89 Acres
$128,500Active4.89 Acres7301 Parker Road S, Eight Mile, AL 36613
MLS# 7603497Listed by: EXIT ALLSTAR REALTY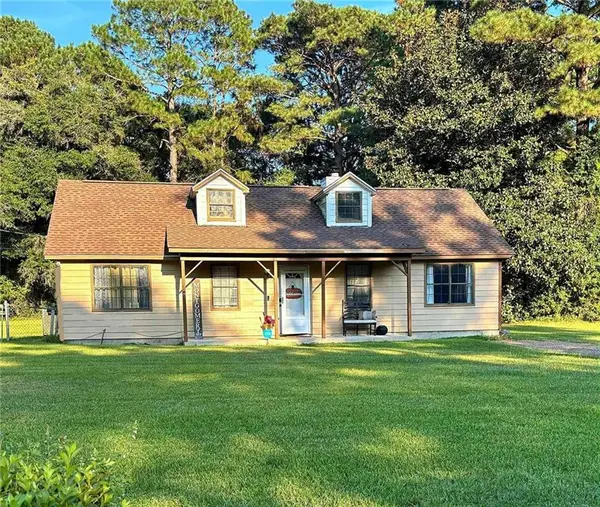 $215,235Active4 beds 2 baths1,467 sq. ft.
$215,235Active4 beds 2 baths1,467 sq. ft.4730 Sharpless Drive E, Eight Mile, AL 36613
MLS# 7649615Listed by: REZULTS REAL ESTATE SERVICES LLC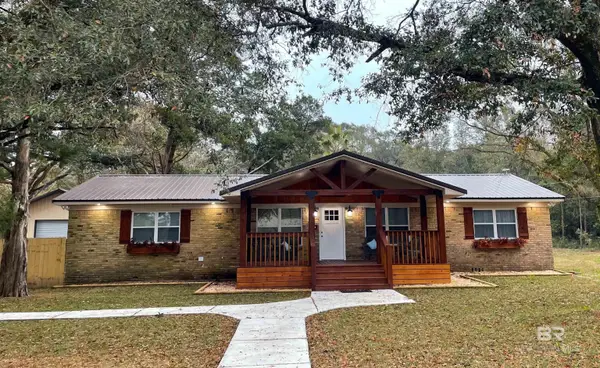 $625,000Pending2 beds 2 baths1,457 sq. ft.
$625,000Pending2 beds 2 baths1,457 sq. ft.5626 Jarrett Road, Prichard, AL 36613
MLS# 385183Listed by: KAISER SOTHEBY'S INT REALTY-FA
