4071 Fox Creek Drive W, Eight Mile, AL 36613
Local realty services provided by:Better Homes and Gardens Real Estate Main Street Properties
4071 Fox Creek Drive W,Eight Mile, AL 36613
$275,000
- 4 Beds
- 3 Baths
- 2,448 sq. ft.
- Single family
- Active
Listed by: whitney dunn
Office: terrdomus llc.
MLS#:7652875
Source:AL_MAAR
Price summary
- Price:$275,000
- Price per sq. ft.:$112.34
About this home
Welcome to your new home! This 4 bedroom, 2.5 bath brick home offers the perfect blend of space, comfort, and long-term value in today’s market. Situated on 1.31 acres in a quiet community, this property gives you the privacy you’re looking for with room to grow. Step inside and you’ll find a spacious layout designed for both everyday living and entertaining guests. The home’s fortified construction provides added peace of mind, ensuring it is as strong as it is welcoming. With generous living areas, there’s plenty of room to host gatherings, relax with family, or carve out the perfect home office. Outside, enjoy the freedom that comes with a large lot—ideal for creating your dream backyard oasis. Whether it’s gardening, outdoor dining, or simply relaxing under the open sky, you’ll have the space to make it your own. A storage shed adds extra convenience for tools, equipment, or seasonal items. This home is move-in ready yet offers plenty of opportunity to update with your personal touch. In today’s market, it’s rare to find a property that delivers size, quality, and potential at once—this one checks every box. Schedule your private showing today and see why this home stands out above the rest. Professional photos coming soon.
Contact an agent
Home facts
- Year built:2007
- Listing ID #:7652875
- Added:52 day(s) ago
- Updated:November 14, 2025 at 03:15 PM
Rooms and interior
- Bedrooms:4
- Total bathrooms:3
- Full bathrooms:2
- Half bathrooms:1
- Living area:2,448 sq. ft.
Heating and cooling
- Cooling:Ceiling Fan(s), Central Air
- Heating:Central
Structure and exterior
- Roof:Composition, Shingle
- Year built:2007
- Building area:2,448 sq. ft.
- Lot area:1.31 Acres
Schools
- High school:Mary G Montgomery
- Middle school:Semmes
- Elementary school:Indian Springs
Utilities
- Water:Available, Public
- Sewer:Available, Public Sewer
Finances and disclosures
- Price:$275,000
- Price per sq. ft.:$112.34
New listings near 4071 Fox Creek Drive W
- New
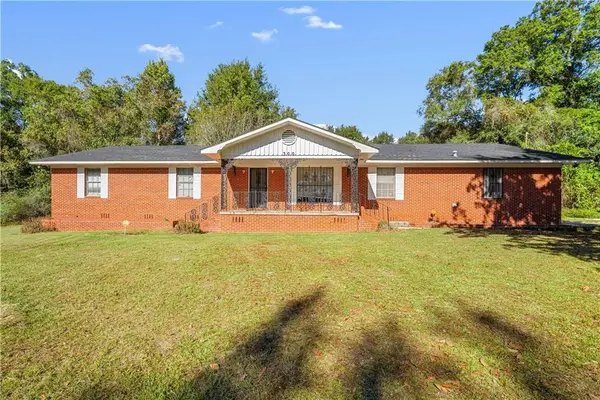 $259,900Active4 beds 2 baths2,275 sq. ft.
$259,900Active4 beds 2 baths2,275 sq. ft.300 Shelton Beach Road S, Eight Mile, AL 36613
MLS# 7678721Listed by: HANEY-MCDONALD REALTY, INC - Open Sun, 2 to 4pmNew
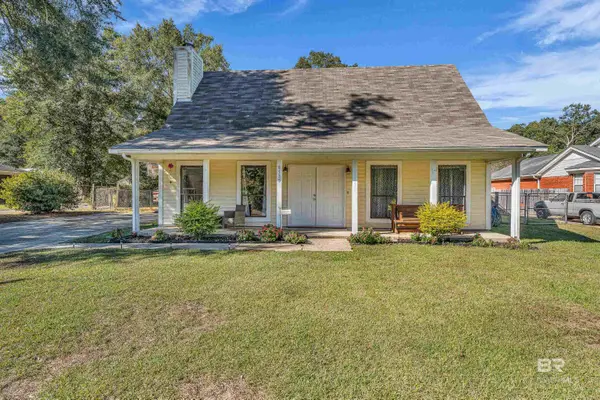 $255,000Active4 beds 3 baths1,820 sq. ft.
$255,000Active4 beds 3 baths1,820 sq. ft.6135 Oak Cliff Drive, Eight Mile, AL 36613
MLS# 387621Listed by: BELLATOR REAL ESTATE, LLC - Open Sun, 2 to 4pmNew
 $255,000Active4 beds 3 baths1,820 sq. ft.
$255,000Active4 beds 3 baths1,820 sq. ft.6135 Oak Cliff Drive, Eight Mile, AL 36613
MLS# 7677360Listed by: BELLATOR REAL ESTATE, LLC - New
 $158,785Active11.84 Acres
$158,785Active11.84 AcresAddress Withheld By Seller, Eight Mile, AL 36613
MLS# 7676446Listed by: REZULTS REAL ESTATE SERVICES LLC - New
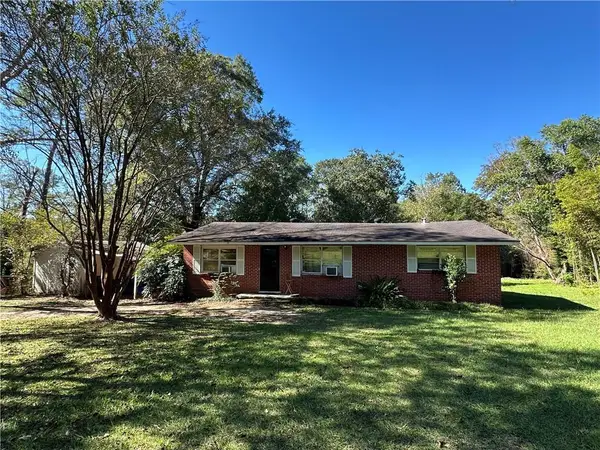 $50,000Active3 beds 1 baths1,150 sq. ft.
$50,000Active3 beds 1 baths1,150 sq. ft.4191 Greaves Road, Eight Mile, AL 36613
MLS# 7676333Listed by: REALTY EXECUTIVES BAY GROUP - New
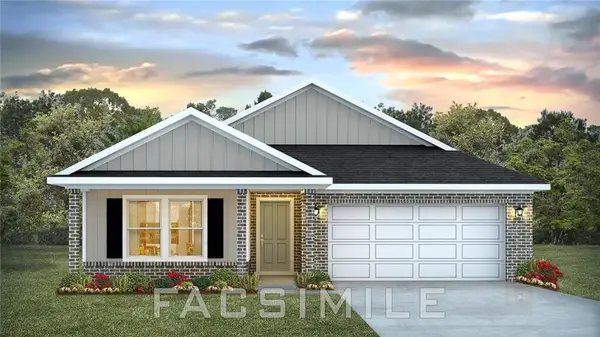 $303,900Active5 beds 3 baths2,100 sq. ft.
$303,900Active5 beds 3 baths2,100 sq. ft.8080 David Mccampbell Drive, Mobile, AL 36619
MLS# 7675946Listed by: DHI REALTY OF ALABAMA LLC 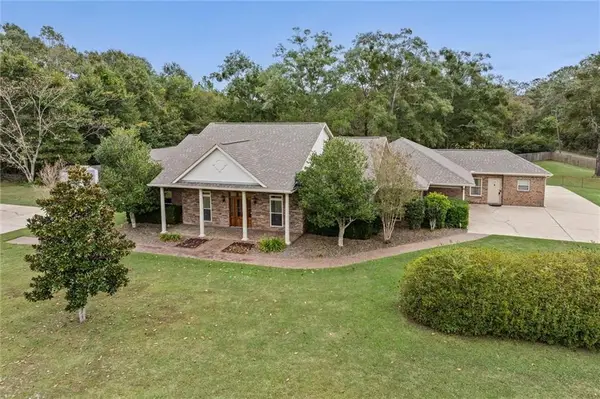 $677,300Active4 beds 4 baths3,541 sq. ft.
$677,300Active4 beds 4 baths3,541 sq. ft.5270 Rodgers Road, Eight Mile, AL 36613
MLS# 7672659Listed by: ROBERTS BROTHERS WEST $249,269Active3 beds 2 baths1,528 sq. ft.
$249,269Active3 beds 2 baths1,528 sq. ft.5015 Golfway Drive, Mobile, AL 36613
MLS# 7671148Listed by: LEGENDARY REALTY,LLC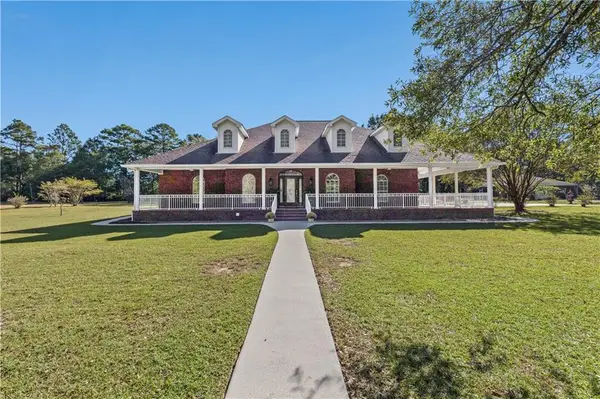 $579,900Active3 beds 2 baths2,404 sq. ft.
$579,900Active3 beds 2 baths2,404 sq. ft.4300 Renee Road E, Semmes, AL 36575
MLS# 7665259Listed by: TY IRBY REALTY & DEVELOPMENT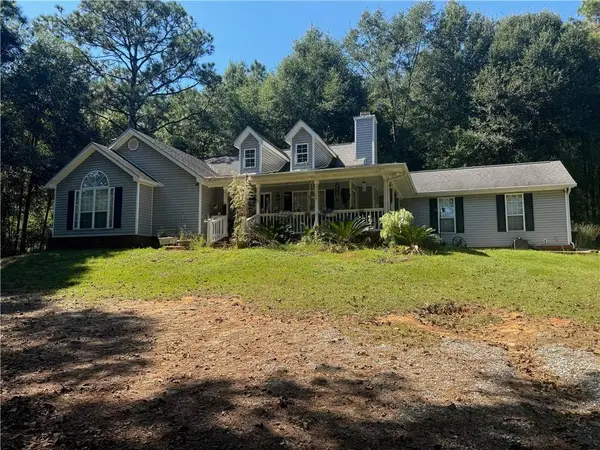 $179,210Active3 beds 2 baths1,612 sq. ft.
$179,210Active3 beds 2 baths1,612 sq. ft.8505 Sims Road, Eight Mile, AL 36613
MLS# 7665578Listed by: BERKSHIRE HATHAWAY COOPER & CO
