24144 Rieger Drive, Elberta, AL 36530
Local realty services provided by:Better Homes and Gardens Real Estate Main Street Properties
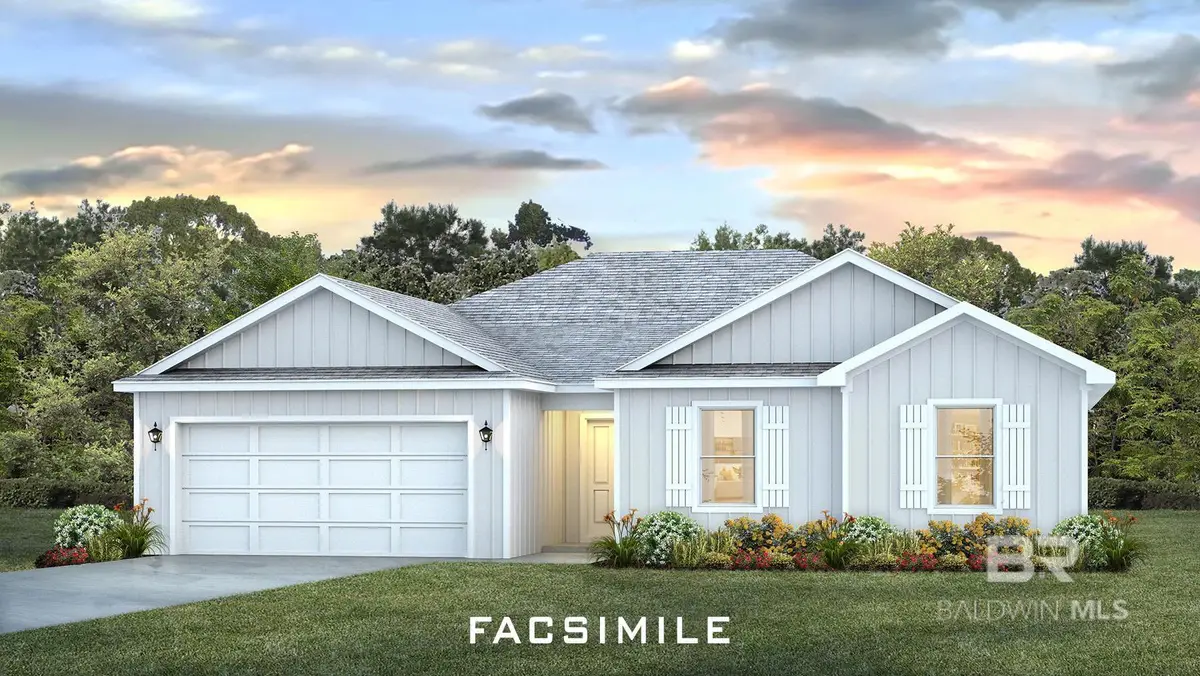


24144 Rieger Drive,Elberta, AL 36530
$342,032
- 3 Beds
- 2 Baths
- 1,755 sq. ft.
- Single family
- Pending
Listed by:david wiggins
Office:dhi realty of alabama, llc.
MLS#:377612
Source:AL_BCAR
Price summary
- Price:$342,032
- Price per sq. ft.:$194.89
- Monthly HOA dues:$40.5
About this home
Come visit us at 24144 Rieger Drive, a new home in our peaceful Pheasant Run community located in Elberta. This one-story home features 3 bedrooms, 2 bathrooms, and a 2-car garage and boasts 1,755 square feet of space. Facing North, this home protects from direct sunlight through the windows while still giving views of both sunrises and sunsets from the backyard. Upon entering, you’ll be welcomed by a cozy foyer that leads into the open concept living area. This space seamlessly connects the living room, kitchen, and dining room, creating a harmonious flow. The dining room connects to a covered porch, offering an ideal indoor-outdoor space for entertaining or relaxing. The kitchen features a spacious island, perfect for cooking, serving, or simply unwinding. The Alston features a split bedroom layout, with two bedrooms located at the front of the home near the bathroom and laundry room, while the primary bedroom is situated at the back. The primary bedroom includes an ensuite bathroom with a double vanity, a separate water closet, a shower, and a garden tub. Additionally, the primary bedroom boasts a spacious 16-foot-deep walk-in closet.These homes are built to Gold FORTIFIED HomeTM certification, which may save the buyer on their homeowner’s insurance (See Sales Representative for details). The Smart Home Connect Technology System includes your video doorbell, keyless entry door lock, programmable thermostat, a touchscreen control device, a smart light switch, and more. Homes include a one-year builder warranty and a 10-year structural warranty.Contact us today to take an in-person or virtual tour and plan your move to Pheasant Run! Buyer to verify all information during due diligence. Estimated completion of June 2025!
Contact an agent
Home facts
- Year built:2025
- Listing Id #:377612
- Added:120 day(s) ago
- Updated:August 09, 2025 at 08:40 AM
Rooms and interior
- Bedrooms:3
- Total bathrooms:2
- Full bathrooms:2
- Living area:1,755 sq. ft.
Heating and cooling
- Cooling:Central Electric (Cool), SEER 14
- Heating:Heat Pump
Structure and exterior
- Roof:Dimensional, Ridge Vent
- Year built:2025
- Building area:1,755 sq. ft.
- Lot area:0.22 Acres
Schools
- High school:Elberta High School
- Middle school:Elberta Middle
- Elementary school:Elberta Elementary
Utilities
- Sewer:Baldwin Co Sewer Service
Finances and disclosures
- Price:$342,032
- Price per sq. ft.:$194.89
New listings near 24144 Rieger Drive
- New
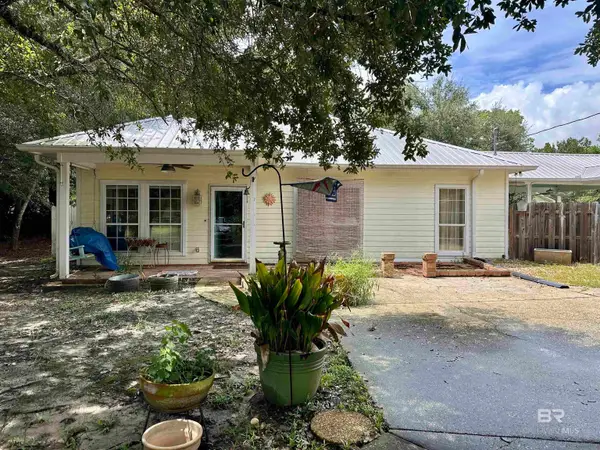 $310,000Active2 beds 1 baths1,520 sq. ft.
$310,000Active2 beds 1 baths1,520 sq. ft.9101 Coronada Road, Elberta, AL 36530
MLS# 383742Listed by: TERRI T REALTY - New
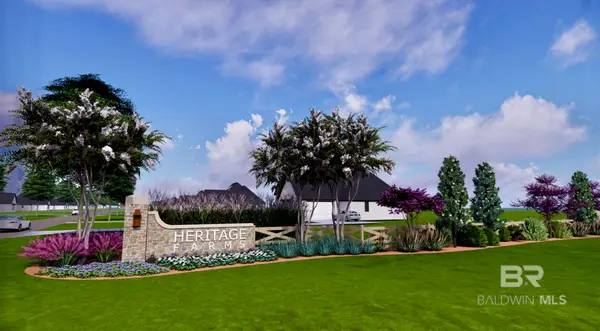 $195,000Active3.13 Acres
$195,000Active3.13 Acres0 Angus Lane, Elberta, AL 36530
MLS# 383689Listed by: SCOUT SOUTH PROPERTIES - New
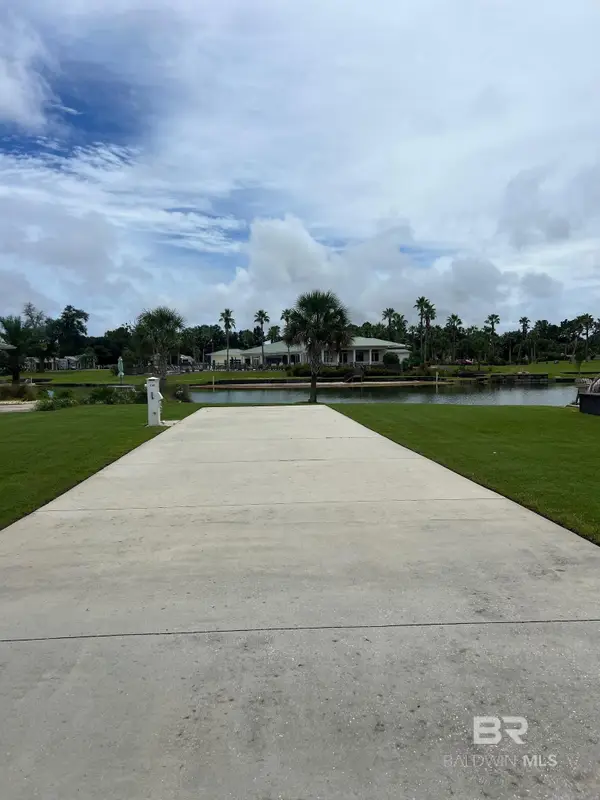 $135,900Active0.11 Acres
$135,900Active0.11 Acres28114 Migratory Way, Elberta, AL 36530
MLS# 383660Listed by: GWEN VIGON REALTY LLC - New
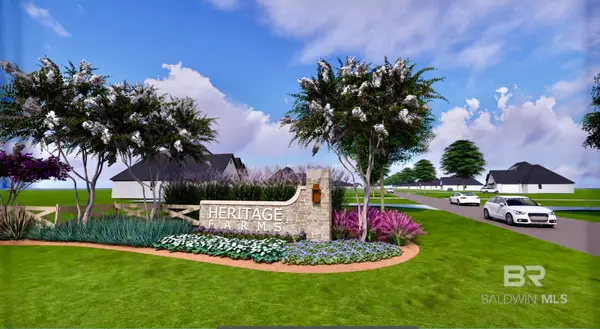 $245,000Active4.37 Acres
$245,000Active4.37 Acres0 Angus Lane, Elberta, AL 36530
MLS# 383651Listed by: RE/MAX PARADISE - New
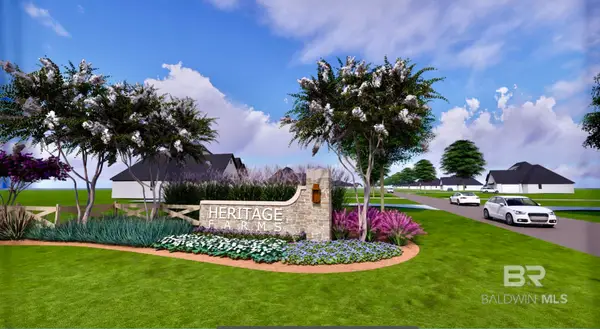 $180,000Active3.07 Acres
$180,000Active3.07 Acres0 Sunflower Drive, Elberta, AL 36530
MLS# 383688Listed by: SCOUT SOUTH PROPERTIES - New
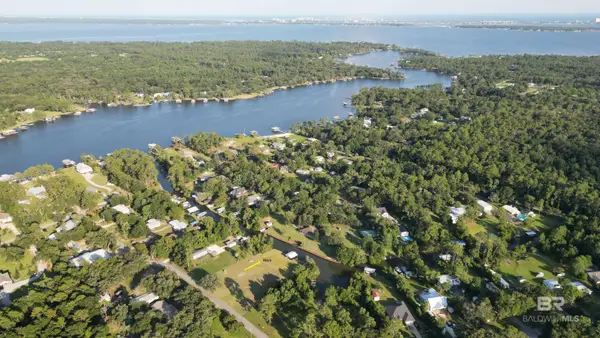 $650,000Active0.47 Acres
$650,000Active0.47 Acres30710 Carrel Lane, Elberta, AL 36530
MLS# 383617Listed by: WHITETAIL PROPERTIES REAL ESTA - New
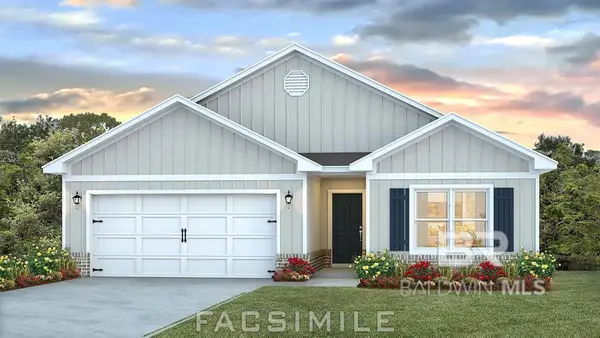 $353,308Active4 beds 2 baths1,787 sq. ft.
$353,308Active4 beds 2 baths1,787 sq. ft.28096 Hallow Trail, Elberta, AL 36530
MLS# 383566Listed by: DHI REALTY OF ALABAMA, LLC - New
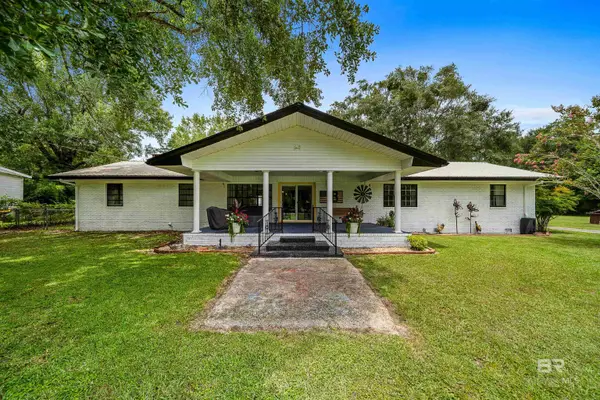 $450,000Active3 beds 2 baths2,479 sq. ft.
$450,000Active3 beds 2 baths2,479 sq. ft.25223 Old Foley Road, Elberta, AL 36530
MLS# 383416Listed by: RE/MAX ON THE COAST - New
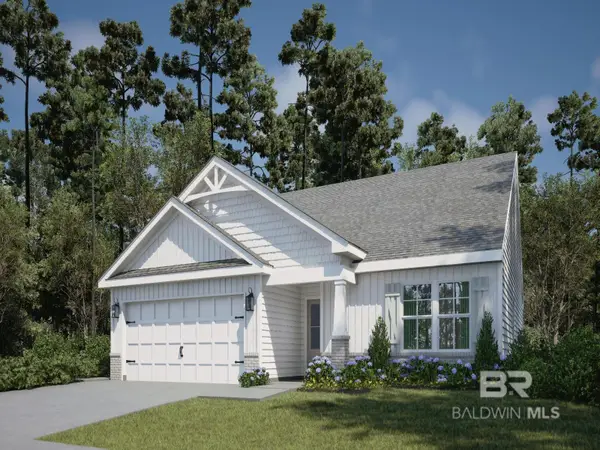 $313,990Active3 beds 2 baths1,380 sq. ft.
$313,990Active3 beds 2 baths1,380 sq. ft.23905 Peppermint Street, Elberta, AL 36530
MLS# 383396Listed by: MERITAGE HOMES OF ALABAMA INC - New
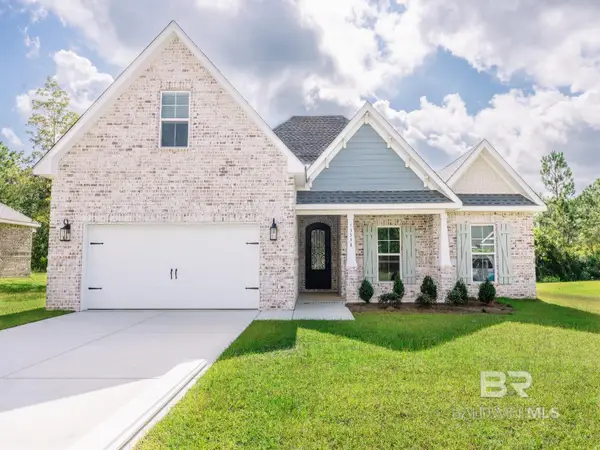 $474,990Active5 beds 3 baths3,300 sq. ft.
$474,990Active5 beds 3 baths3,300 sq. ft.23937 Peppermint Street, Elberta, AL 36530
MLS# 383400Listed by: MERITAGE HOMES OF ALABAMA INC
