113 Reilly Circle, Fairhope, AL 36532
Local realty services provided by:Better Homes and Gardens Real Estate Main Street Properties
113 Reilly Circle,Fairhope, AL 36532
$325,000
- 3 Beds
- 2 Baths
- 1,865 sq. ft.
- Single family
- Active
Listed by:jaime cooper
Office:exit realty lyon & assoc.fhope
MLS#:7558484
Source:AL_MAAR
Price summary
- Price:$325,000
- Price per sq. ft.:$174.26
About this home
This charming brick 3 bedroom 2 bathroom cottage in Fairhope's Spring Run Place neighborhood is a must see. Inviting foyer. Spacious living room. Brand new kitchen with white cabinets, butcher block counters, stainless appliances, pantry, eat-in kitchen with designated breakfast room area. Split bedroom plan. Primary suite has an oversized vanity, tub/shower, large walk-in closet. Guest bedrooms share a hall bathroom. Oversized hall closet is an ideal home office or great for storage. Laundry room with washer and dryer. Stained scored concrete floors and freshly painted throughout. New light fixtures and smoke detectors. All new plumbing. HVAC 2023. Side covered porch. Exterior storage room. Fenced backyard. Single front-entry garage. All information deemed reliable and accurate. Buyer to verify all information. Buyer to verify all information during due diligence.
Contact an agent
Home facts
- Year built:2002
- Listing ID #:7558484
- Added:180 day(s) ago
- Updated:October 09, 2025 at 02:15 PM
Rooms and interior
- Bedrooms:3
- Total bathrooms:2
- Full bathrooms:2
- Living area:1,865 sq. ft.
Heating and cooling
- Cooling:Ceiling Fan(s), Central Air
- Heating:Central
Structure and exterior
- Roof:Composition, Shingle
- Year built:2002
- Building area:1,865 sq. ft.
- Lot area:0.12 Acres
Schools
- High school:Fairhope
- Middle school:Fairhope
- Elementary school:Fairhope West
Utilities
- Water:Available, Public
- Sewer:Available, Public Sewer
Finances and disclosures
- Price:$325,000
- Price per sq. ft.:$174.26
- Tax amount:$1,177
New listings near 113 Reilly Circle
- New
 $305,000Active4 beds 2 baths1,504 sq. ft.
$305,000Active4 beds 2 baths1,504 sq. ft.16324 Tigris Drive, Fairhope, AL 36532
MLS# 386337Listed by: WATERS EDGE REALTY - New
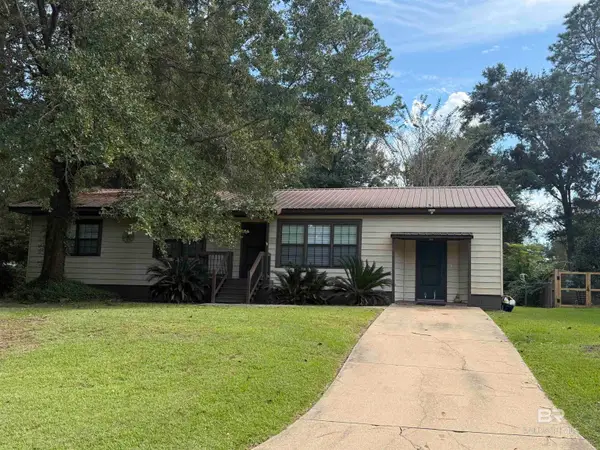 $429,900Active3 beds 1 baths1,615 sq. ft.
$429,900Active3 beds 1 baths1,615 sq. ft.610 Johnson Avenue, Fairhope, AL 36532
MLS# 386323Listed by: DALTON WADE, INC - New
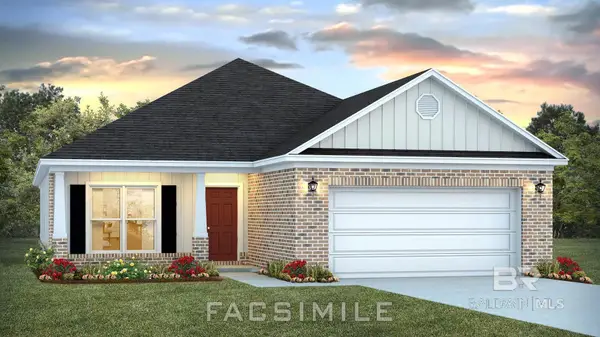 $378,872Active4 beds 2 baths1,954 sq. ft.
$378,872Active4 beds 2 baths1,954 sq. ft.12858 Torrent Road, Fairhope, AL 36532
MLS# 386294Listed by: DHI REALTY OF ALABAMA, LLC - New
 $1,900,000Active4 beds 5 baths4,504 sq. ft.
$1,900,000Active4 beds 5 baths4,504 sq. ft.6820 Beaver Creek Drive, Fairhope, AL 36532
MLS# 386290Listed by: COLDWELL BANKER REEHL PROP FAIRHOPE - New
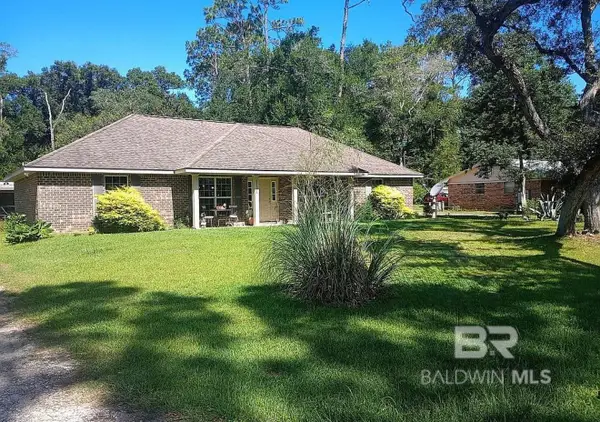 $479,900Active3 beds 2 baths1,937 sq. ft.
$479,900Active3 beds 2 baths1,937 sq. ft.11528 Mockingbird Lane, Fairhope, AL 36532
MLS# 386266Listed by: ALAVISTA REAL ESTATE LLC - New
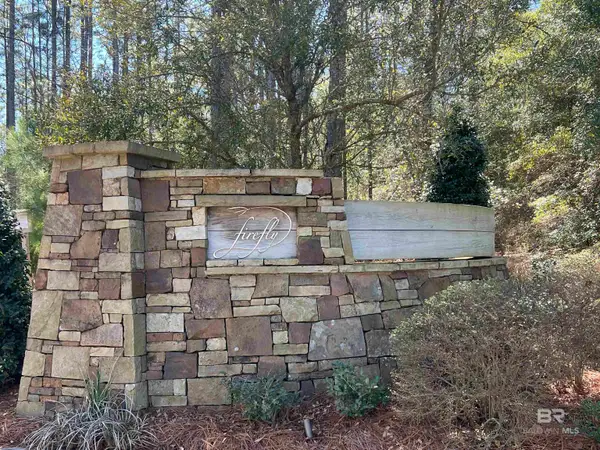 $295,000Active1.07 Acres
$295,000Active1.07 Acres0 Arrowhead Lane, Fairhope, AL 36532
MLS# 386263Listed by: COLDWELL BANKER REEHL PROP FAIRHOPE - New
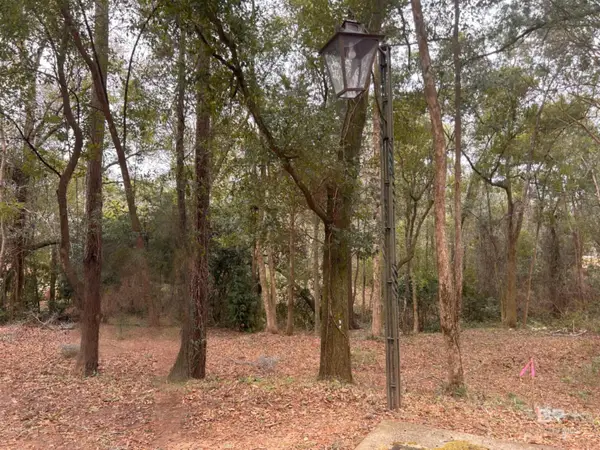 $99,000Active0.25 Acres
$99,000Active0.25 Acres16 Viale Bellezza, Fairhope, AL 36532
MLS# 386259Listed by: RE/MAX OF ORANGE BEACH - New
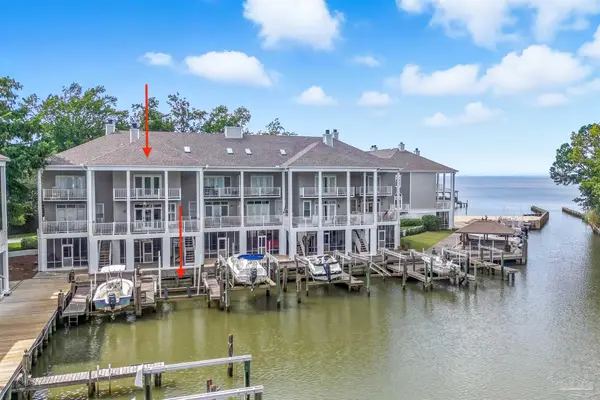 $829,000Active3 beds 4 baths2,028 sq. ft.
$829,000Active3 beds 4 baths2,028 sq. ft.18175 Scenic Hwy 98 #2B, Fairhope, AL 36532
MLS# 672029Listed by: RE/MAX OF ORANGE BEACH - New
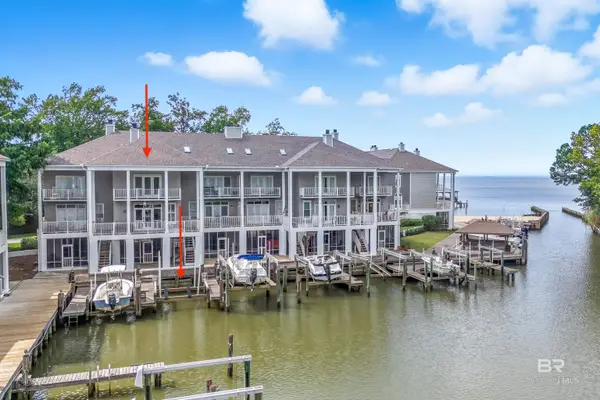 $829,000Active3 beds 4 baths2,028 sq. ft.
$829,000Active3 beds 4 baths2,028 sq. ft.18175 Scenic Highway 98 #2B/11, Fairhope, AL 36532
MLS# 386222Listed by: RE/MAX OF ORANGE BEACH - New
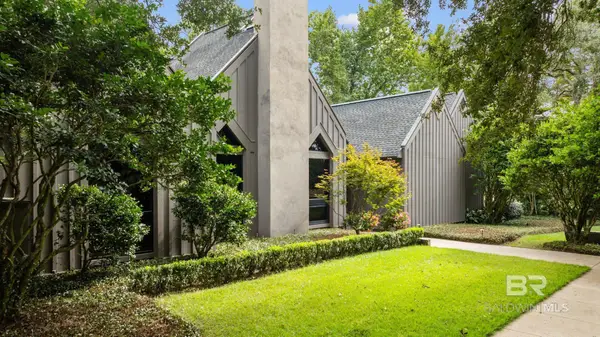 $2,199,000Active4 beds 5 baths3,567 sq. ft.
$2,199,000Active4 beds 5 baths3,567 sq. ft.6360 Beaver Creek Drive, Fairhope, AL 36532
MLS# 386213Listed by: ASHURST & NIEMEYER LLC
