11319 Warrie Creek Alley, Fairhope, AL 36532
Local realty services provided by:Better Homes and Gardens Real Estate Main Street Properties
Listed by:tracey goens
Office:elite real estate solutions, llc.
MLS#:7545530
Source:AL_MAAR
Price summary
- Price:$359,000
- Price per sq. ft.:$176.41
- Monthly HOA dues:$25
About this home
New Price so don't wait to come and see this home !! Beautiful custom-built 4-bedroom, 2.5-bath home nestled in Long Pine Estates, placed in the heart of Fairhope. The split floor plan offers both privacy and functionality, with upscale finishes throughout. The gourmet kitchen features stunning granite countertops, stainless steel appliances, and rich real wood cabinets — if you are a culinary enthusiasts it has just what you need. The spacious primary suite boasts a luxurious bath with travertine tile flooring, oversized walk-in tile shower, a relaxing Jacuzzi tub, and an extra large walk-in closet with custom built-ins. Entertain in style with a formal dining room highlighted by a coffered ceiling and elegant wainscoting, adding charm and sophistication. Crown molding accents the living spaces, enhancing the custom detail and craftsmanship of this home. New roof fortified, in 2022. Buyer to verify all information during due diligence.
Contact an agent
Home facts
- Year built:2006
- Listing ID #:7545530
- Added:201 day(s) ago
- Updated:October 09, 2025 at 02:15 PM
Rooms and interior
- Bedrooms:4
- Total bathrooms:2
- Full bathrooms:2
- Living area:2,035 sq. ft.
Heating and cooling
- Cooling:Ceiling Fan(s), Central Air
- Heating:Electric
Structure and exterior
- Year built:2006
- Building area:2,035 sq. ft.
- Lot area:0.24 Acres
Schools
- High school:Fairhope
- Middle school:Fairhope
- Elementary school:Fairhope East
Utilities
- Water:Available, Public
- Sewer:Available, Public Sewer
Finances and disclosures
- Price:$359,000
- Price per sq. ft.:$176.41
- Tax amount:$946
New listings near 11319 Warrie Creek Alley
- New
 $305,000Active4 beds 2 baths1,504 sq. ft.
$305,000Active4 beds 2 baths1,504 sq. ft.16324 Tigris Drive, Fairhope, AL 36532
MLS# 386337Listed by: WATERS EDGE REALTY - New
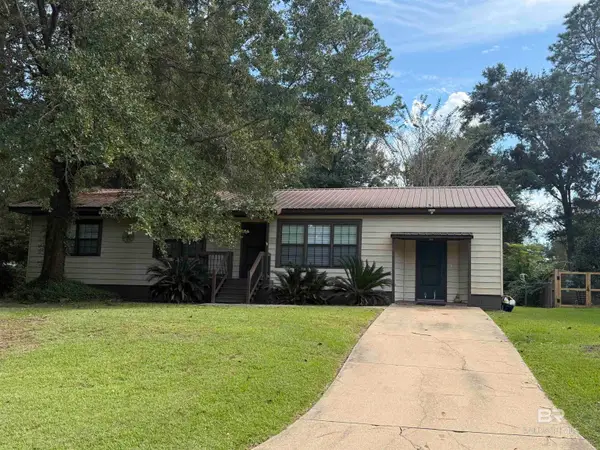 $429,900Active3 beds 1 baths1,615 sq. ft.
$429,900Active3 beds 1 baths1,615 sq. ft.610 Johnson Avenue, Fairhope, AL 36532
MLS# 386323Listed by: DALTON WADE, INC - New
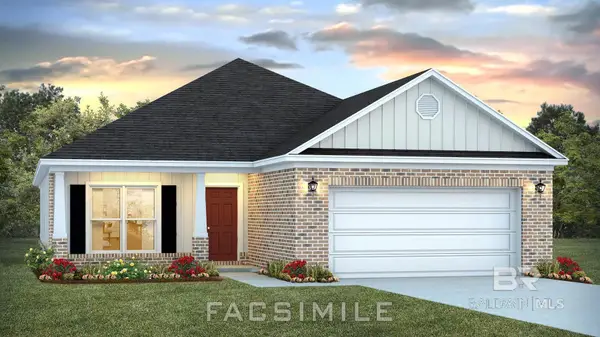 $378,872Active4 beds 2 baths1,954 sq. ft.
$378,872Active4 beds 2 baths1,954 sq. ft.12858 Torrent Road, Fairhope, AL 36532
MLS# 386294Listed by: DHI REALTY OF ALABAMA, LLC - New
 $1,900,000Active4 beds 5 baths4,504 sq. ft.
$1,900,000Active4 beds 5 baths4,504 sq. ft.6820 Beaver Creek Drive, Fairhope, AL 36532
MLS# 386290Listed by: COLDWELL BANKER REEHL PROP FAIRHOPE - New
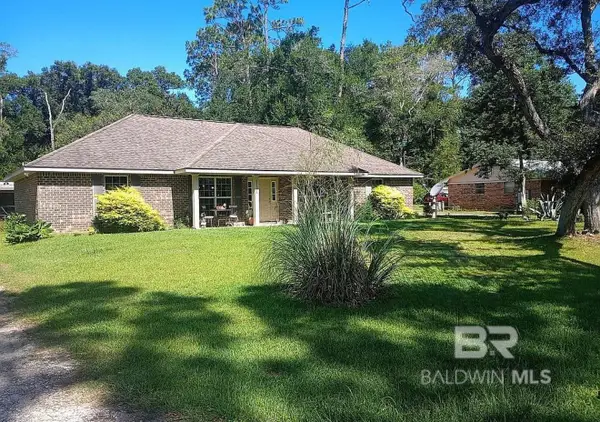 $479,900Active3 beds 2 baths1,937 sq. ft.
$479,900Active3 beds 2 baths1,937 sq. ft.11528 Mockingbird Lane, Fairhope, AL 36532
MLS# 386266Listed by: ALAVISTA REAL ESTATE LLC - New
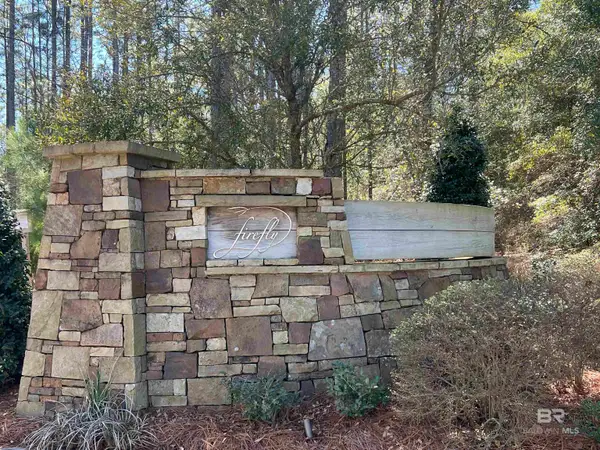 $295,000Active1.07 Acres
$295,000Active1.07 Acres0 Arrowhead Lane, Fairhope, AL 36532
MLS# 386263Listed by: COLDWELL BANKER REEHL PROP FAIRHOPE - New
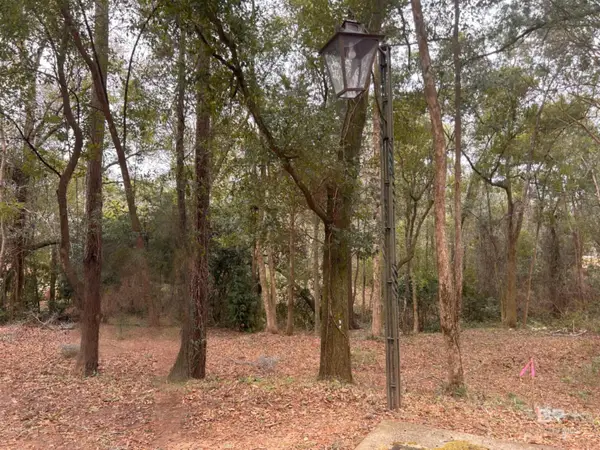 $99,000Active0.25 Acres
$99,000Active0.25 Acres16 Viale Bellezza, Fairhope, AL 36532
MLS# 386259Listed by: RE/MAX OF ORANGE BEACH - New
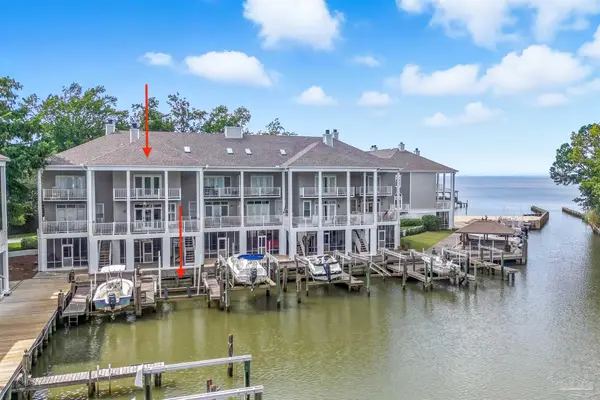 $829,000Active3 beds 4 baths2,028 sq. ft.
$829,000Active3 beds 4 baths2,028 sq. ft.18175 Scenic Hwy 98 #2B, Fairhope, AL 36532
MLS# 672029Listed by: RE/MAX OF ORANGE BEACH - New
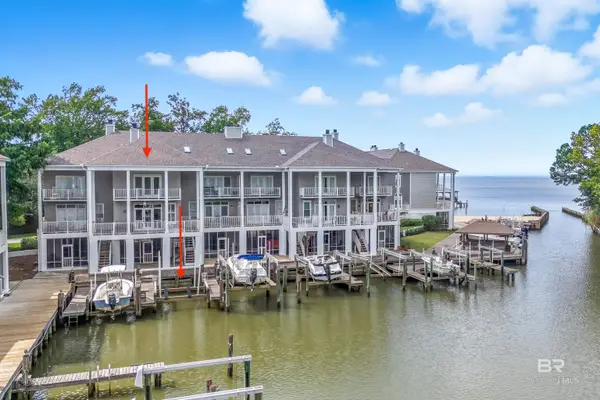 $829,000Active3 beds 4 baths2,028 sq. ft.
$829,000Active3 beds 4 baths2,028 sq. ft.18175 Scenic Highway 98 #2B/11, Fairhope, AL 36532
MLS# 386222Listed by: RE/MAX OF ORANGE BEACH - New
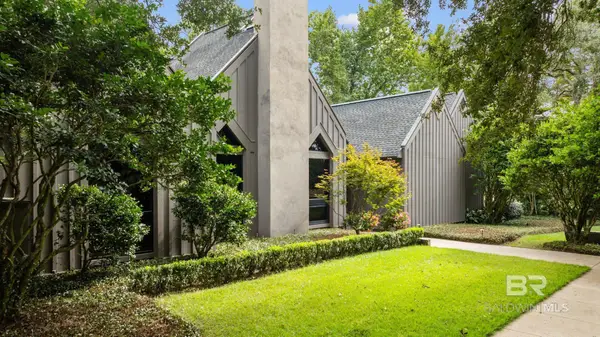 $2,199,000Active4 beds 5 baths3,567 sq. ft.
$2,199,000Active4 beds 5 baths3,567 sq. ft.6360 Beaver Creek Drive, Fairhope, AL 36532
MLS# 386213Listed by: ASHURST & NIEMEYER LLC
