12306 Dressage Way, Fairhope, AL 36532
Local realty services provided by:Better Homes and Gardens Real Estate Main Street Properties
12306 Dressage Way,Fairhope, AL 36532
$2,399,000
- 5 Beds
- 4 Baths
- 4,360 sq. ft.
- Single family
- Active
Listed by: lisa dutton, tracie sweat
Office: bayside real estate group
MLS#:382927
Source:AL_BCAR
Price summary
- Price:$2,399,000
- Price per sq. ft.:$550.23
- Monthly HOA dues:$250
About this home
Experience Southern Living at Its Finest in Beautiful Fairhope, AL. Nestled on nearly 10 pristine acres, this custom-built 2018 estate combines luxury, privacy and timeless design. Inside, you'll find 5 spacious bedrooms, 4 bathrooms, and an elegant open-concept layout perfect for both entertaining and everyday living. The gourmet kitchen is a chef's dream with premium Thermador appliances, a large walk-in pantry, gorgeous marble countertops, potfiller, and exquisite finishes. The primary suite offers vaulted wood ceilings and a spa-inspired luxury bath for the ultimate retreat. Additional highlights include a game room with a reading nook, two laundry rooms (one on each level), wet bar for entertaining, and a reinforced storm shelter discreetly under the staircase. Step outside to your private resort-style oasis featuring a sparkling saltwater pool, fully appointed pool house with outdoor kitchen, fireplace, storage room, and advanced irrigation system for easy upkeep. Practical features include a large 3-car garage with 700 sqft of additional unfinished storage/bonus space upstairs, a filtered well water system, zoned HVAC (3 units), and a state-of-the-art security system. And yes -- horses are welcome here, making this the perfect blend of refined living and room to roam. Schedule your private showing today to experience this exceptional property firsthand. Buyer to verify all information during due diligence.
Contact an agent
Home facts
- Year built:2018
- Listing ID #:382927
- Added:168 day(s) ago
- Updated:November 19, 2025 at 03:19 PM
Rooms and interior
- Bedrooms:5
- Total bathrooms:4
- Full bathrooms:4
- Living area:4,360 sq. ft.
Heating and cooling
- Cooling:Ceiling Fan(s), Central Electric (Cool)
- Heating:Central
Structure and exterior
- Roof:Metal
- Year built:2018
- Building area:4,360 sq. ft.
- Lot area:9.14 Acres
Schools
- High school:Fairhope High
- Middle school:Fairhope Middle
- Elementary school:Fairhope East Elementary
Utilities
- Water:Well
- Sewer:Septic Tank
Finances and disclosures
- Price:$2,399,000
- Price per sq. ft.:$550.23
- Tax amount:$4,255
New listings near 12306 Dressage Way
- New
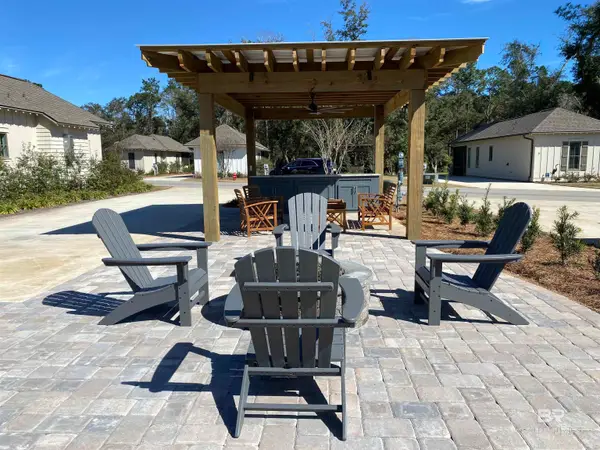 $144,900Active0.1 Acres
$144,900Active0.1 Acres22227 Lot 21 Fairhope Motorcoach Loop, Fairhope, AL 36532
MLS# 388225Listed by: JULIE STUART REALTY, INC - Open Sat, 1 to 3pmNew
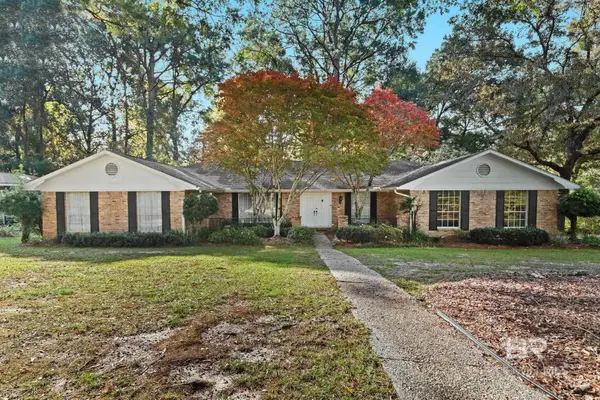 $549,000Active3 beds 2 baths2,266 sq. ft.
$549,000Active3 beds 2 baths2,266 sq. ft.752 Evergreen Street, Fairhope, AL 36532
MLS# 388234Listed by: BELLATOR REAL ESTATE, LLC FAIR - New
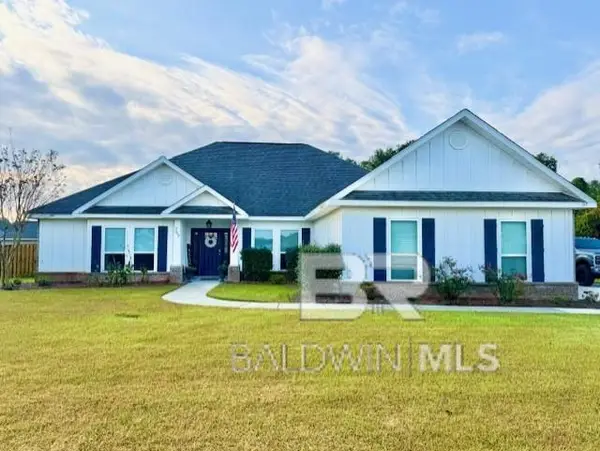 $574,999Active4 beds 4 baths2,495 sq. ft.
$574,999Active4 beds 4 baths2,495 sq. ft.769 Winesap Drive, Fairhope, AL 36532
MLS# 388219Listed by: JOURNEY SOUTH LLC - New
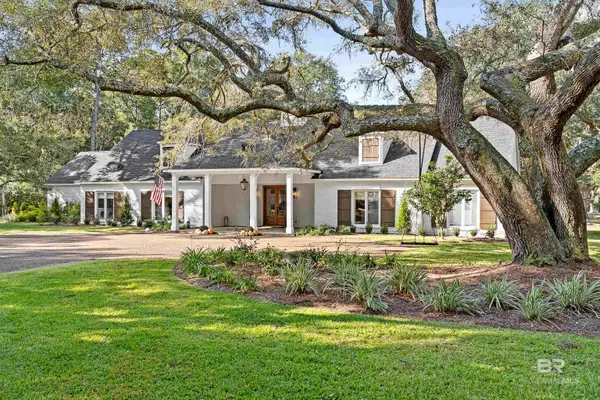 $2,495,000Active4 beds 6 baths5,394 sq. ft.
$2,495,000Active4 beds 6 baths5,394 sq. ft.18247 Woodland Drive, Fairhope, AL 36532
MLS# 388208Listed by: COURTNEY & MORRIS DAPHNE - New
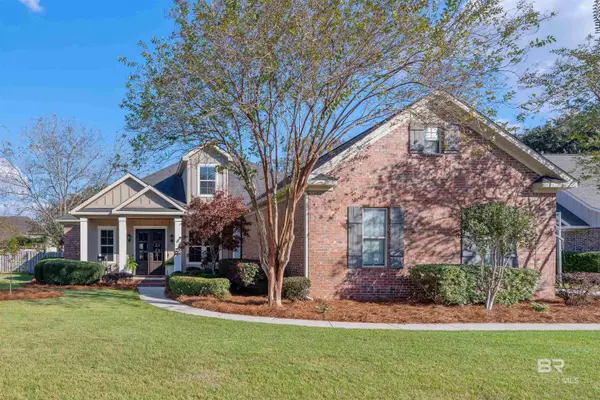 $715,000Active4 beds 3 baths3,107 sq. ft.
$715,000Active4 beds 3 baths3,107 sq. ft.378 Lambton Street, Fairhope, AL 36532
MLS# 388194Listed by: BUTLER & CO. REAL ESTATE LLC - New
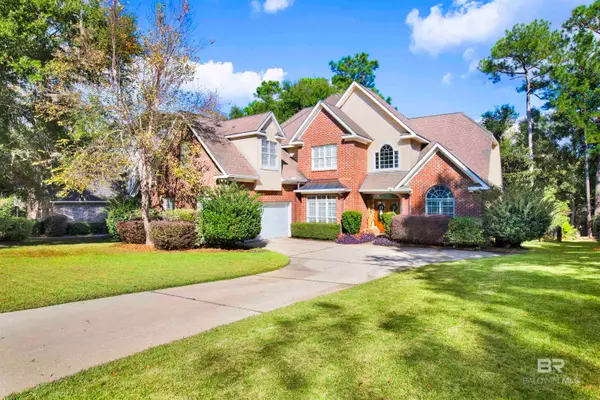 $849,900Active4 beds 4 baths3,452 sq. ft.
$849,900Active4 beds 4 baths3,452 sq. ft.110 Sandy Shoal Loop, Fairhope, AL 36532
MLS# 388178Listed by: WISE LIVING REAL ESTATE, LLC - New
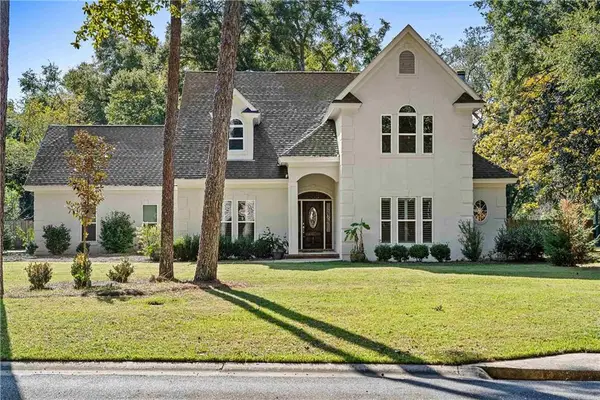 $720,000Active4 beds 4 baths3,267 sq. ft.
$720,000Active4 beds 4 baths3,267 sq. ft.6120 Oakwood Avenue, Fairhope, AL 36532
MLS# 7682643Listed by: COURTNEY & MORRIS DAPHNE - New
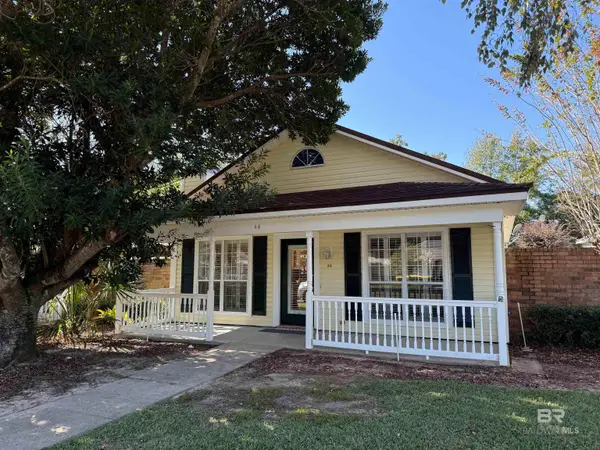 $289,900Active2 beds 2 baths1,140 sq. ft.
$289,900Active2 beds 2 baths1,140 sq. ft.44 Cottage Drive, Fairhope, AL 36532
MLS# 388164Listed by: EXIT REALTY LYON & ASSOC.FHOPE - New
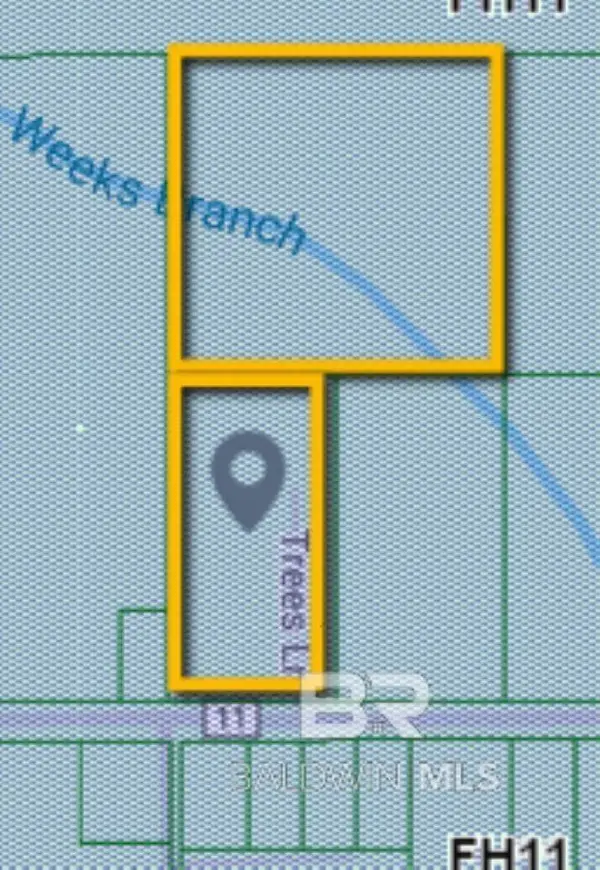 $935,000Active19.7 Acres
$935,000Active19.7 Acres8789 County Road 11, Fairhope, AL 36532
MLS# 388166Listed by: LEGACY REAL ESTATE & DEV, LLC - New
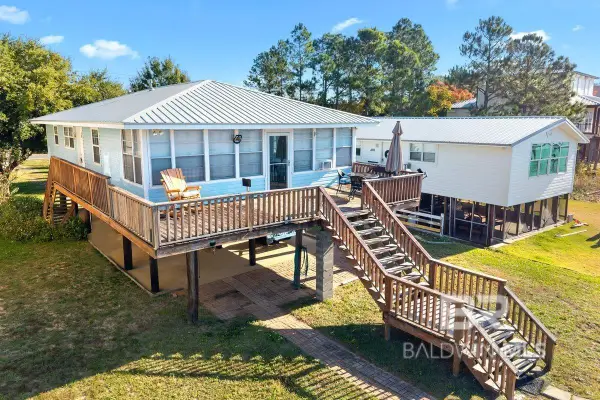 $497,000Active3 beds 2 baths925 sq. ft.
$497,000Active3 beds 2 baths925 sq. ft.11473 County Road 1, Fairhope, AL 36532
MLS# 388157Listed by: MOBILE BAY REALTY
