12615 Shoshoney Circle, Fairhope, AL 36532
Local realty services provided by:Better Homes and Gardens Real Estate Main Street Properties
12615 Shoshoney Circle,Fairhope, AL 36532
$444,852
- 5 Beds
- 3 Baths
- 2,431 sq. ft.
- Single family
- Active
Listed by: kim wiggins
Office: dhi realty of alabama, llc.
MLS#:383664
Source:AL_BCAR
Price summary
- Price:$444,852
- Price per sq. ft.:$182.99
- Monthly HOA dues:$83.33
About this home
Welcome home to the popular Taylor floor plan in the brand-new phase of Fairhope Falls, located in picturesque Fairhope. Boasting 5 bedrooms and 2.5 bathrooms in an open, spacious 2,431 sq ft with a double attached garage. Features include EVP throughout, painted, soft close cabinets, Deako light system, smart home features, and ceiling fans in the living room and the owner's suite. Enjoy outdoor living on the covered back porch in a natural setting that offers max privacy with mature trees that line the back of this homesite. Fairhope Falls has two pools including a zero-entry pool, Fish River Access for paddle boarding or kayaking, two playgrounds, multiple stocked community ponds, sidewalks and streetlights. The home is being built to Gold Fortification specifications and can save homeowners up to 50% on their annual homeowners insurance costs. Call the listing agent for the details. *Pictures of home listed are of the same plan but different colors. Buyer to verify all information during due diligence. Estimated completion of October 2025!
Contact an agent
Home facts
- Year built:2025
- Listing ID #:383664
- Added:98 day(s) ago
- Updated:November 19, 2025 at 03:19 PM
Rooms and interior
- Bedrooms:5
- Total bathrooms:3
- Full bathrooms:2
- Half bathrooms:1
- Living area:2,431 sq. ft.
Heating and cooling
- Cooling:Ceiling Fan(s)
- Heating:Heat Pump
Structure and exterior
- Roof:Composition, Dimensional
- Year built:2025
- Building area:2,431 sq. ft.
- Lot area:0.19 Acres
Schools
- High school:Fairhope High
- Middle school:Fairhope Middle
- Elementary school:Fairhope East Elementary
Finances and disclosures
- Price:$444,852
- Price per sq. ft.:$182.99
- Tax amount:$1,400
New listings near 12615 Shoshoney Circle
- New
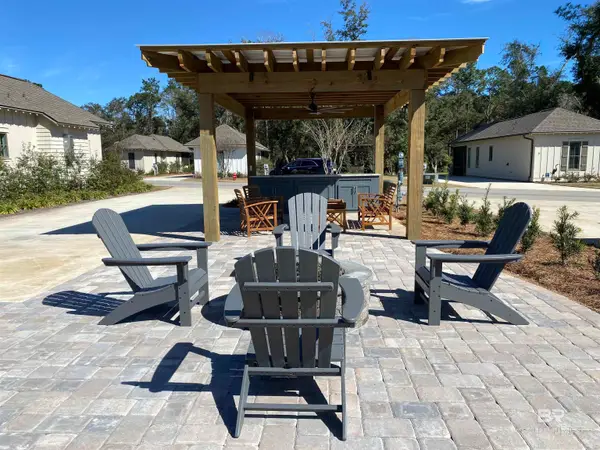 $144,900Active0.1 Acres
$144,900Active0.1 Acres22227 Lot 21 Fairhope Motorcoach Loop, Fairhope, AL 36532
MLS# 388225Listed by: JULIE STUART REALTY, INC - Open Sat, 1 to 3pmNew
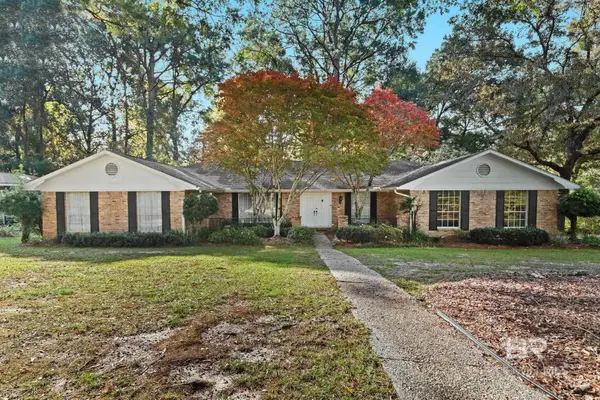 $549,000Active3 beds 2 baths2,266 sq. ft.
$549,000Active3 beds 2 baths2,266 sq. ft.752 Evergreen Street, Fairhope, AL 36532
MLS# 388234Listed by: BELLATOR REAL ESTATE, LLC FAIR - New
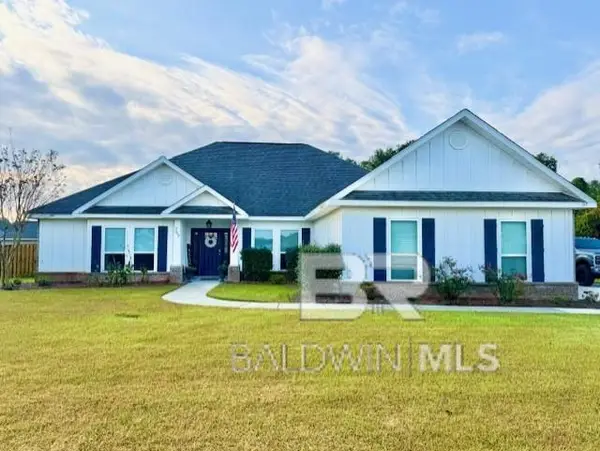 $574,999Active4 beds 4 baths2,495 sq. ft.
$574,999Active4 beds 4 baths2,495 sq. ft.769 Winesap Drive, Fairhope, AL 36532
MLS# 388219Listed by: JOURNEY SOUTH LLC - New
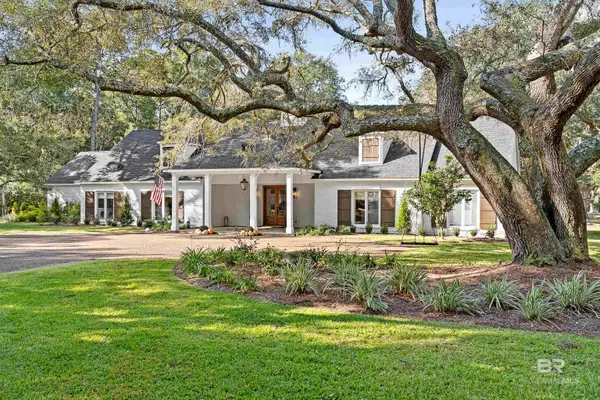 $2,495,000Active4 beds 6 baths5,394 sq. ft.
$2,495,000Active4 beds 6 baths5,394 sq. ft.18247 Woodland Drive, Fairhope, AL 36532
MLS# 388208Listed by: COURTNEY & MORRIS DAPHNE - New
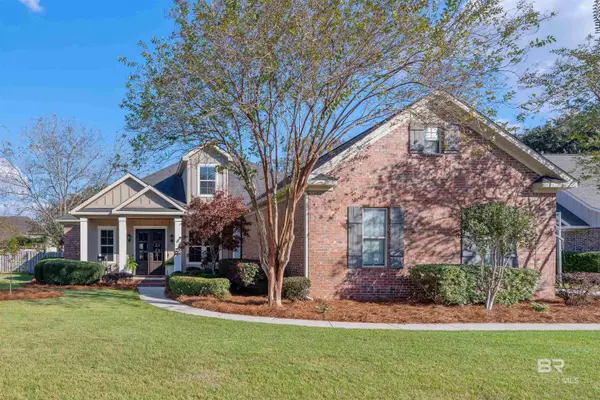 $715,000Active4 beds 3 baths3,107 sq. ft.
$715,000Active4 beds 3 baths3,107 sq. ft.378 Lambton Street, Fairhope, AL 36532
MLS# 388194Listed by: BUTLER & CO. REAL ESTATE LLC - New
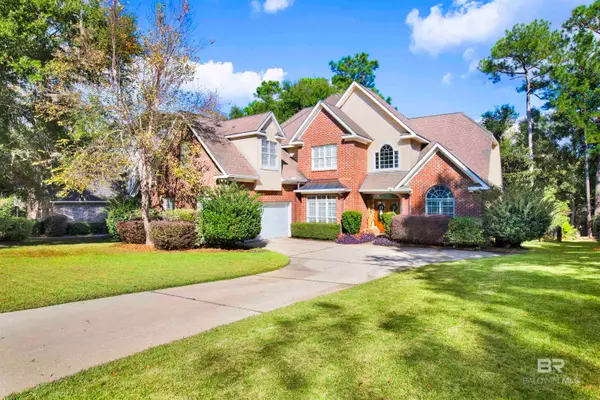 $849,900Active4 beds 4 baths3,452 sq. ft.
$849,900Active4 beds 4 baths3,452 sq. ft.110 Sandy Shoal Loop, Fairhope, AL 36532
MLS# 388178Listed by: WISE LIVING REAL ESTATE, LLC - New
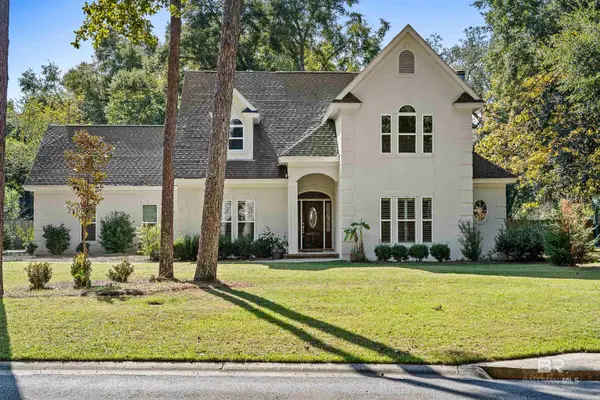 $720,000Active4 beds 4 baths3,267 sq. ft.
$720,000Active4 beds 4 baths3,267 sq. ft.6120 Oakwood Lane, Fairhope, AL 36532
MLS# 388181Listed by: COURTNEY & MORRIS DAPHNE - New
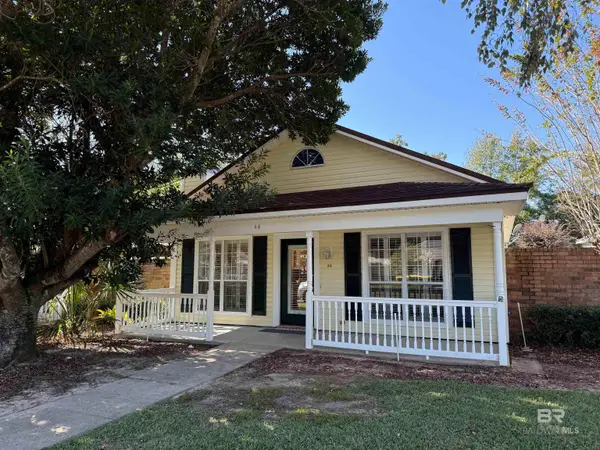 $289,900Active2 beds 2 baths1,140 sq. ft.
$289,900Active2 beds 2 baths1,140 sq. ft.44 Cottage Drive, Fairhope, AL 36532
MLS# 388164Listed by: EXIT REALTY LYON & ASSOC.FHOPE - New
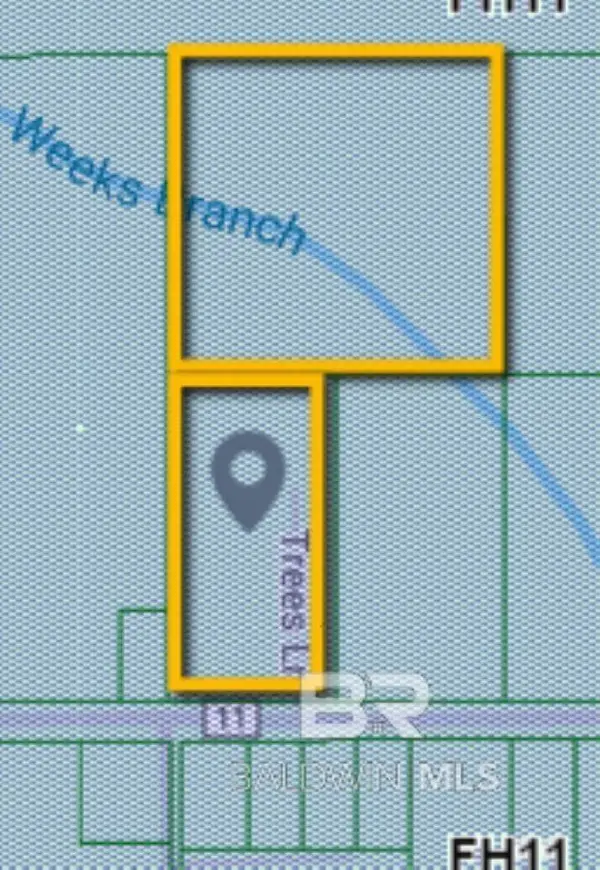 $935,000Active19.7 Acres
$935,000Active19.7 Acres8789 County Road 11, Fairhope, AL 36532
MLS# 388166Listed by: LEGACY REAL ESTATE & DEV, LLC - New
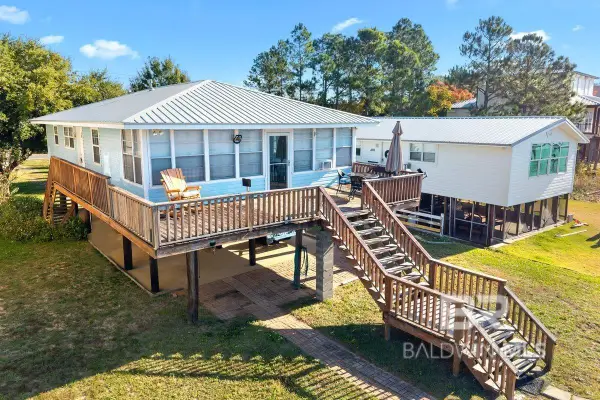 $497,000Active3 beds 2 baths925 sq. ft.
$497,000Active3 beds 2 baths925 sq. ft.11473 County Road 1, Fairhope, AL 36532
MLS# 388157Listed by: MOBILE BAY REALTY
