253 Fennec Street, Fairhope, AL 36532
Local realty services provided by:Better Homes and Gardens Real Estate Main Street Properties
Listed by: jenny carr, diane martinoJennycarrsells@gmail.com
Office: exit realty landmark
MLS#:372480
Source:AL_BCAR
Price summary
- Price:$569,000
- Price per sq. ft.:$215.2
- Monthly HOA dues:$54.17
About this home
Welcome home to Fox Hollow in beautiful Fairhope! This sought-after community is just minutes from downtown and offers something for everyone. Situated on a corner lot with easy access to both neighborhood entrances, this Gold Fortified home was built in 2018 by Truland Homes and showcases the popular Savannah plan. Inside you’ll find 4 bedrooms, 3 bathrooms, and a functional split-bedroom layout. The kitchen features granite countertops, stainless steel appliances, a gas cooktop, two islands (one for prep and one for dining), a large pantry, and a built-in desk nook — perfect for everyday living. The home has been immaculately maintained and truly looks like it belongs in a magazine. Additional highlights include a side-entry double garage, thoughtful landscaping with beautiful trees, and a new roof installed in late 2023. Enjoy the peaceful Fox Hollow lifestyle with sidewalks, streetlights, and a neighborhood fishing pond. Don’t miss your chance to see this stunning home — schedule a showing with your favorite agent today! Check out the 3D Matterport in the Links! Buyer to verify all information during due diligence.
Contact an agent
Home facts
- Year built:2018
- Listing ID #:372480
- Added:313 day(s) ago
- Updated:November 19, 2025 at 03:19 PM
Rooms and interior
- Bedrooms:4
- Total bathrooms:3
- Full bathrooms:3
- Living area:2,644 sq. ft.
Heating and cooling
- Cooling:Ceiling Fan(s)
- Heating:Heat Pump
Structure and exterior
- Roof:Composition, Dimensional, Fortified Roof
- Year built:2018
- Building area:2,644 sq. ft.
- Lot area:0.35 Acres
Schools
- High school:Fairhope High
- Middle school:Fairhope Middle
- Elementary school:Fairhope East Elementary
Finances and disclosures
- Price:$569,000
- Price per sq. ft.:$215.2
- Tax amount:$2,210
New listings near 253 Fennec Street
- New
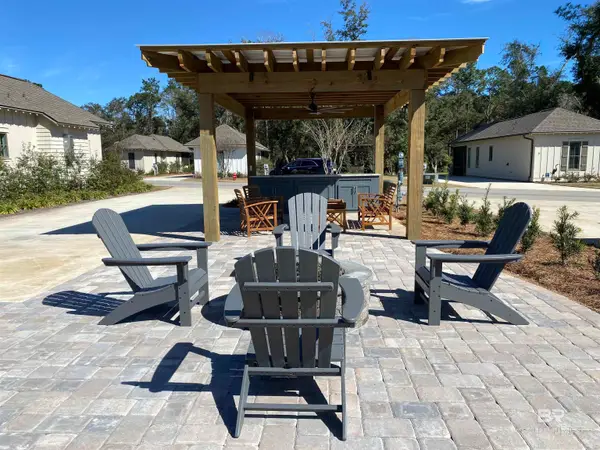 $144,900Active0.1 Acres
$144,900Active0.1 Acres22227 Lot 21 Fairhope Motorcoach Loop, Fairhope, AL 36532
MLS# 388225Listed by: JULIE STUART REALTY, INC - Open Sat, 1 to 3pmNew
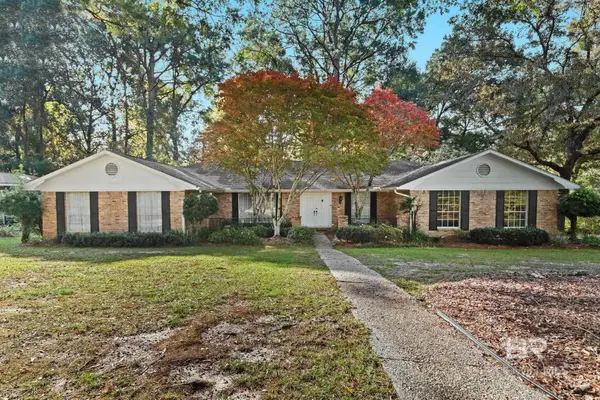 $549,000Active3 beds 2 baths2,266 sq. ft.
$549,000Active3 beds 2 baths2,266 sq. ft.752 Evergreen Street, Fairhope, AL 36532
MLS# 388234Listed by: BELLATOR REAL ESTATE, LLC FAIR - New
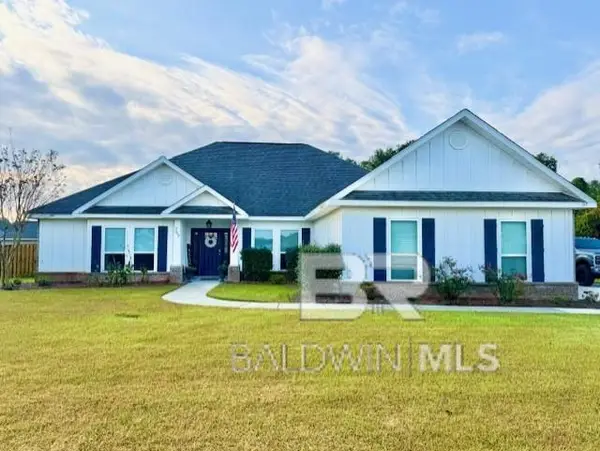 $574,999Active4 beds 4 baths2,495 sq. ft.
$574,999Active4 beds 4 baths2,495 sq. ft.769 Winesap Drive, Fairhope, AL 36532
MLS# 388219Listed by: JOURNEY SOUTH LLC - New
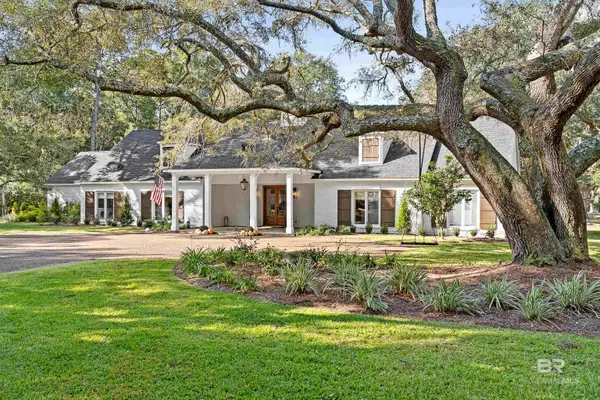 $2,495,000Active4 beds 6 baths5,394 sq. ft.
$2,495,000Active4 beds 6 baths5,394 sq. ft.18247 Woodland Drive, Fairhope, AL 36532
MLS# 388208Listed by: COURTNEY & MORRIS DAPHNE - New
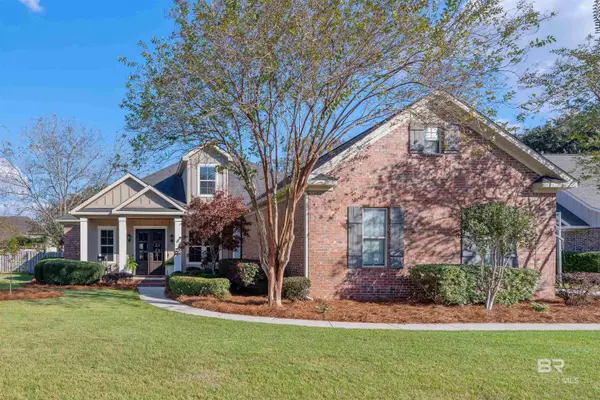 $715,000Active4 beds 3 baths3,107 sq. ft.
$715,000Active4 beds 3 baths3,107 sq. ft.378 Lambton Street, Fairhope, AL 36532
MLS# 388194Listed by: BUTLER & CO. REAL ESTATE LLC - New
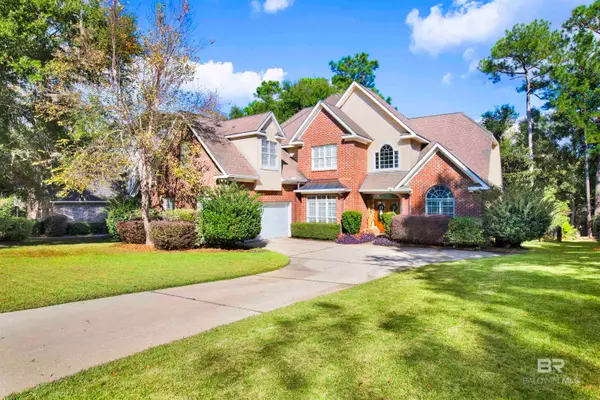 $849,900Active4 beds 4 baths3,452 sq. ft.
$849,900Active4 beds 4 baths3,452 sq. ft.110 Sandy Shoal Loop, Fairhope, AL 36532
MLS# 388178Listed by: WISE LIVING REAL ESTATE, LLC - New
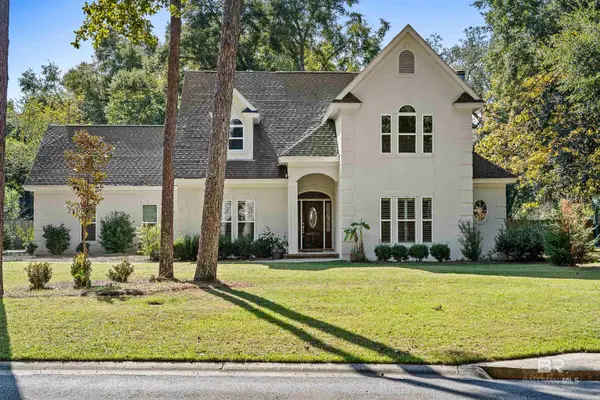 $720,000Active4 beds 4 baths3,267 sq. ft.
$720,000Active4 beds 4 baths3,267 sq. ft.6120 Oakwood Lane, Fairhope, AL 36532
MLS# 388181Listed by: COURTNEY & MORRIS DAPHNE - New
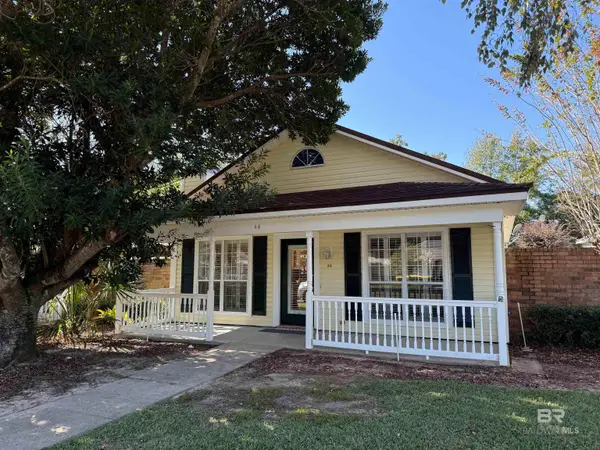 $289,900Active2 beds 2 baths1,140 sq. ft.
$289,900Active2 beds 2 baths1,140 sq. ft.44 Cottage Drive, Fairhope, AL 36532
MLS# 388164Listed by: EXIT REALTY LYON & ASSOC.FHOPE - New
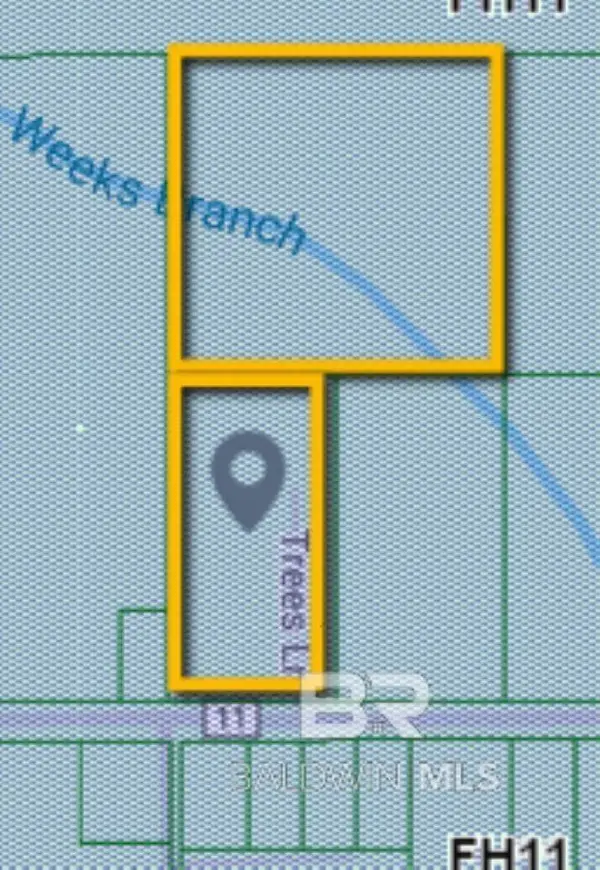 $935,000Active19.7 Acres
$935,000Active19.7 Acres8789 County Road 11, Fairhope, AL 36532
MLS# 388166Listed by: LEGACY REAL ESTATE & DEV, LLC - New
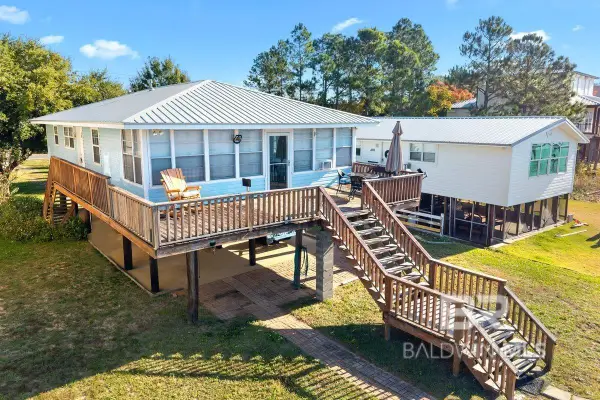 $497,000Active3 beds 2 baths925 sq. ft.
$497,000Active3 beds 2 baths925 sq. ft.11473 County Road 1, Fairhope, AL 36532
MLS# 388157Listed by: MOBILE BAY REALTY
