306 S Tee Drive, Fairhope, AL 36532
Local realty services provided by:Better Homes and Gardens Real Estate Main Street Properties
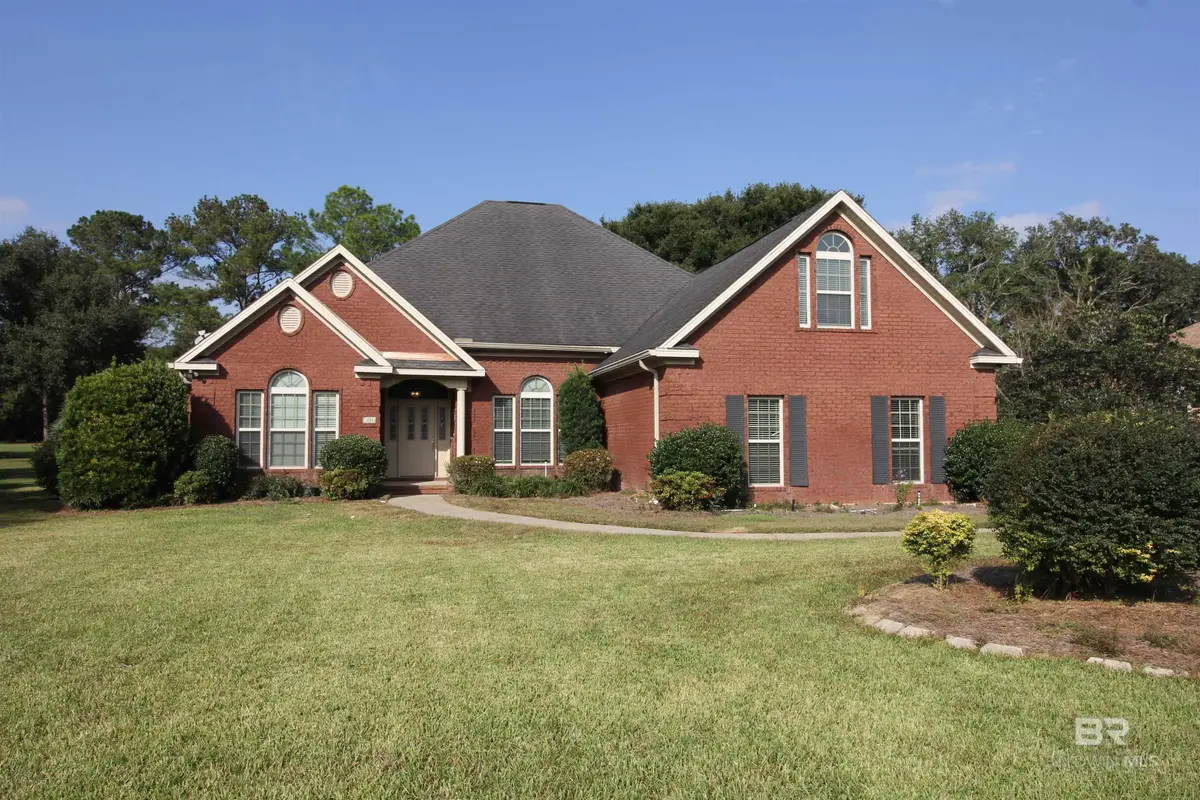
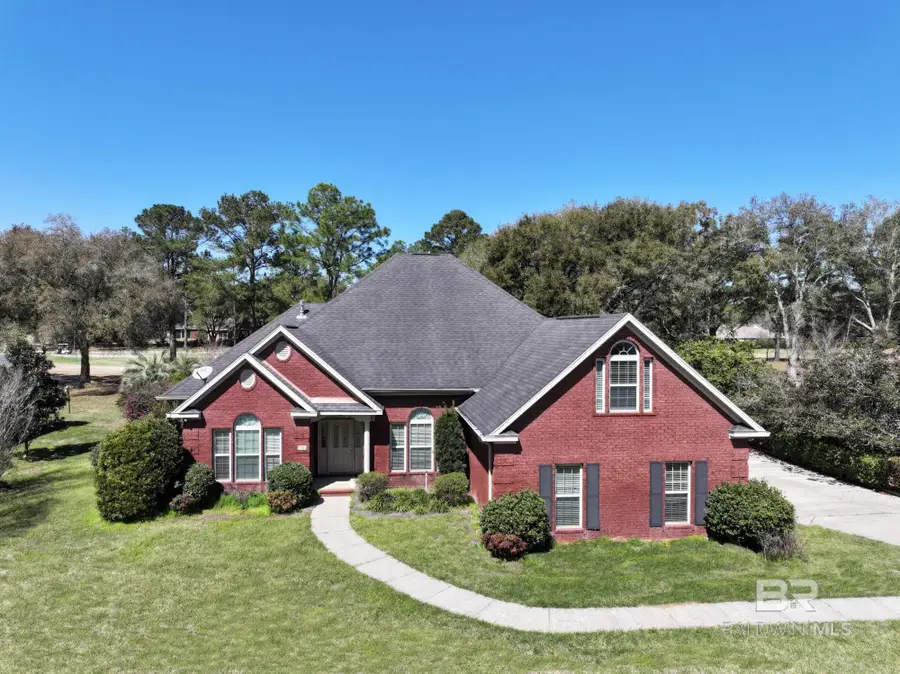

306 S Tee Drive,Fairhope, AL 36532
$561,499
- 5 Beds
- 4 Baths
- 3,226 sq. ft.
- Single family
- Pending
Listed by:lisa m johnson
Office:world impact real estate
MLS#:371304
Source:AL_BCAR
Price summary
- Price:$561,499
- Price per sq. ft.:$174.05
About this home
Perfectly Positioned Along The Quail Creek Golf Course with Beautiful Views, this 5-bed, 4-bath, 3226 Square Feet Home Features a Spacious Eat-In Kitchen with Under Cabinet Lighting, and Granite Countertops. The Living Room has Vaulted Ceilings, Gas Fireplace, and Large Windows with French Doors Leading Out to the Screened Patio Overlooking the Backyard. The Dining Room has a Beautiful Glass Chandelier. This Split Floor Plan Offers Generous Bedroom Sizes, and a Primary with Trey Ceiling. The Ensuite Features Include Double Vanities, Soaking Tub, Separate Shower, Private Water Closet, and Two Walk-In Closets. Upstairs Has a Large Bonus Room and Bath. This Home is on a Cul-de-Sac, so NO Through Traffic and Has a Two-Car Garage, with Storage, Two Tankless Water heaters, plus a Well-Fed Irrigation System for Flowerbeds. NO HOA.***** Seller Will Give Buyer $25,000.00 At Close**** This could be used for a NEW Roof, (Bid in MLS for $24,500.00 From a Licensed and Bonded Roofer), * Leaving $500.00 for Buyers Updates ** OR ** Buyer Could Take the $25,000.00 and Just Put Toward Updates. !! Buyers Choice !! Schedule a showing today. Ask your agent about the Roof Bid in MLS Docs. In addition to Being on Quail Creek Golf Course, You Are a Short Drive to Other Fantastic Golf Courses, Wonderful Shopping and Fine Dining. Buyer to verify all information during due diligence.
Contact an agent
Home facts
- Year built:2003
- Listing Id #:371304
- Added:254 day(s) ago
- Updated:August 09, 2025 at 08:40 AM
Rooms and interior
- Bedrooms:5
- Total bathrooms:4
- Full bathrooms:4
- Living area:3,226 sq. ft.
Heating and cooling
- Cooling:Ceiling Fan(s), Central Electric (Cool), Zoned
- Heating:Central
Structure and exterior
- Roof:Composition
- Year built:2003
- Building area:3,226 sq. ft.
- Lot area:0.51 Acres
Schools
- High school:Fairhope High
- Middle school:Fairhope Middle
- Elementary school:J. Larry Newton
Finances and disclosures
- Price:$561,499
- Price per sq. ft.:$174.05
- Tax amount:$2,285
New listings near 306 S Tee Drive
- New
 $349,900Active3.07 Acres
$349,900Active3.07 Acres0 Gallery Boulevard, Fairhope, AL 36532
MLS# 383936Listed by: WHITETAIL PROPERTIES REAL ESTA - New
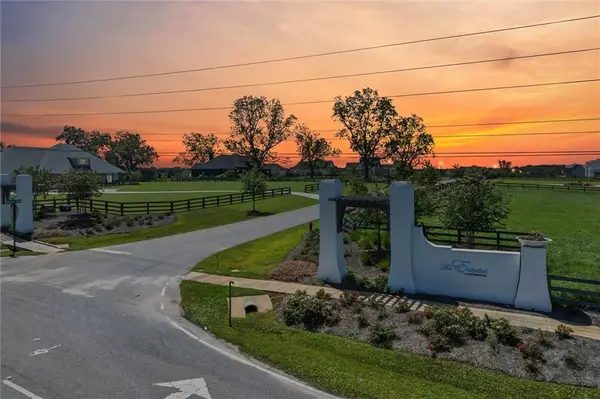 $285,000Active3.79 Acres
$285,000Active3.79 Acres12 Aria Avenue, Fairhope, AL 36532
MLS# 7633528Listed by: MCCARRON REAL ESTATE - New
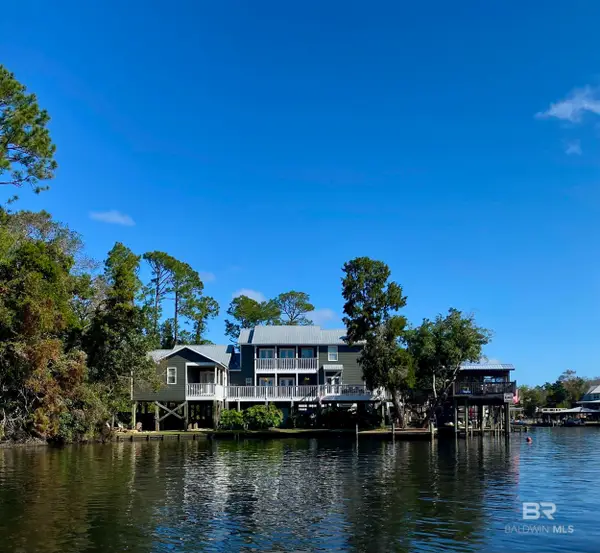 $1,298,000Active4 beds 4 baths3,808 sq. ft.
$1,298,000Active4 beds 4 baths3,808 sq. ft.16490 E Keeney Drive, Fairhope, AL 36532
MLS# 383874Listed by: ASHURST & NIEMEYER LLC - New
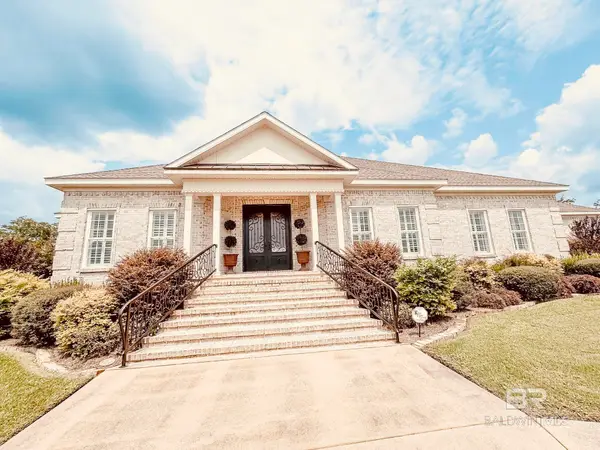 $1,150,000Active4 beds 4 baths5,168 sq. ft.
$1,150,000Active4 beds 4 baths5,168 sq. ft.12973 Saddlebrook Circle, Fairhope, AL 36532
MLS# 383859Listed by: THE MARKET REAL ESTATE CO LLC - New
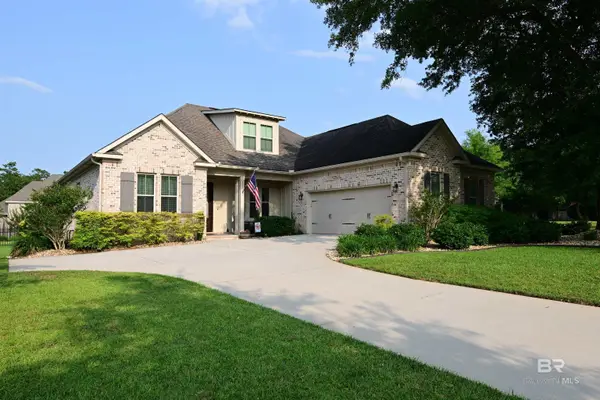 $695,000Active4 beds 4 baths2,769 sq. ft.
$695,000Active4 beds 4 baths2,769 sq. ft.522 Boulder Creek Avenue, Fairhope, AL 36532
MLS# 383856Listed by: EXP REALTY FAIRHOPE  $410,000Pending4 beds 3 baths2,282 sq. ft.
$410,000Pending4 beds 3 baths2,282 sq. ft.231 Bronze Street, Fairhope, AL 36532
MLS# 383818Listed by: SWEET WILLOW REALTY- New
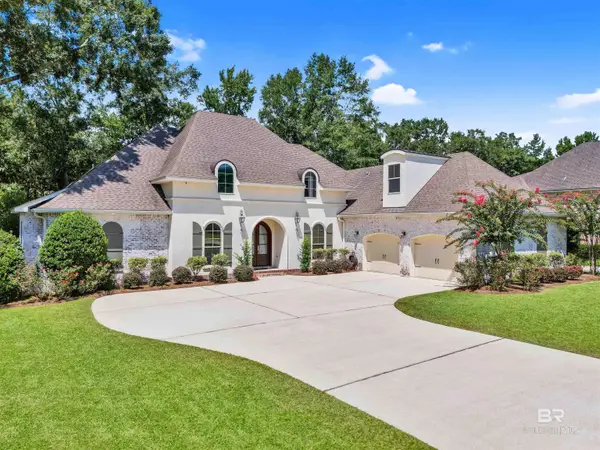 $879,000Active5 beds 3 baths3,336 sq. ft.
$879,000Active5 beds 3 baths3,336 sq. ft.393 Boulder Creek Avenue, Fairhope, AL 36532
MLS# 383790Listed by: WISE LIVING REAL ESTATE, LLC - New
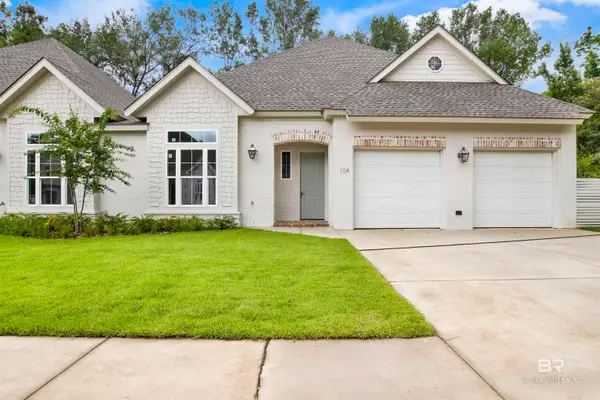 $825,000Active3 beds 3 baths2,092 sq. ft.
$825,000Active3 beds 3 baths2,092 sq. ft.100 Sadie Lane #100, Fairhope, AL 36532
MLS# 383784Listed by: WISE LIVING REAL ESTATE, LLC 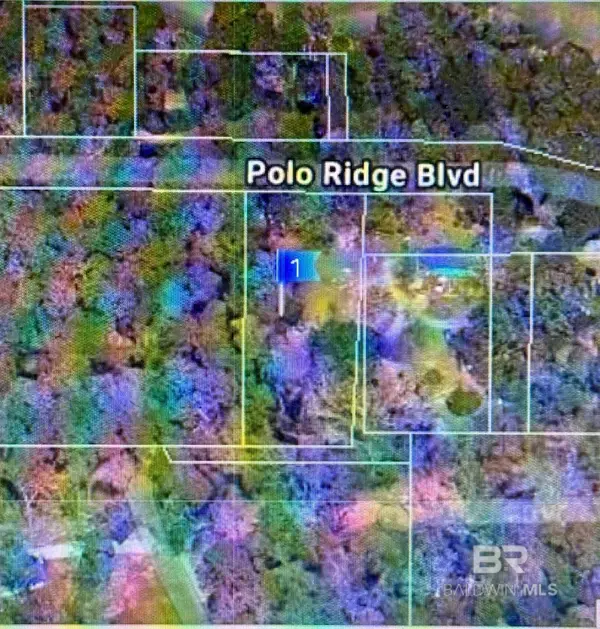 $150,000Pending0.65 Acres
$150,000Pending0.65 Acres17580 Wasp Place, Fairhope, AL 36532
MLS# 383773Listed by: DELTA REALTY LLC- Open Sun, 1 to 3pmNew
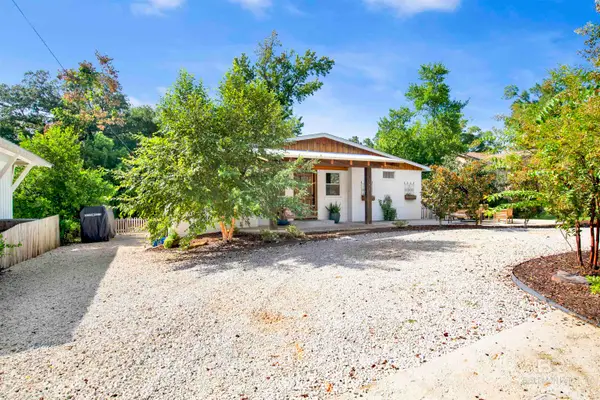 $719,900Active2 beds 2 baths1,489 sq. ft.
$719,900Active2 beds 2 baths1,489 sq. ft.358 Kumquat Street, Fairhope, AL 36532
MLS# 383778Listed by: WISE LIVING REAL ESTATE, LLC
