684 Overland Drive, Fairhope, AL 36532
Local realty services provided by:Better Homes and Gardens Real Estate Main Street Properties
684 Overland Drive,Fairhope, AL 36532
$336,104
- 3 Beds
- 2 Baths
- 1,510 sq. ft.
- Single family
- Pending
Listed by:dennis mcnulty
Office:dhi realty of alabama, llc.
MLS#:384661
Source:AL_BCAR
Price summary
- Price:$336,104
- Price per sq. ft.:$222.59
- Monthly HOA dues:$45.83
About this home
Step into the ever-popular Kelly floorplan at Overland located in beautiful Fairhope, Alabama. This one-story home has a great flow with two bedrooms at the front of the home and a private owner’s suite in the back corner. The Kelly has a welcoming front porch beside the front-entry, 2-car garage. Inside this 3-bedroom, 2-bathroom home, you’ll find 1,510 square feet of comfortable living. As you enter the home, the foyer leads you past two bedrooms which conveniently share a full bathroom. You will then enter the open-concept space with a large dining area on one side and kitchen on the other, located behind the second bedroom. This space is also connected with the living room. The living room will lead you to the private Owner's Suite. This home offers great convenience and livability all on one-story. The primary bedroom has its own en-suite that features a walk-in closet and all the space you need to get ready for any occasion. Sharing a sink isn’t a worry with the double vanity, and you also get additional privacy with a closed-in water closet. The laundry room is located just past the foyer before the dining area and is next to a linen closet. There is also a coat closet across the foyer where the bedrooms end. Schedule your tour of this community today! Estimated completion of home is December 2025. *Pictures are of similar home and not necessarily of subject property, including interior and exterior colors, options, and finishes. Buyer to verify all information during due diligence.
Contact an agent
Home facts
- Year built:2025
- Listing ID #:384661
- Added:54 day(s) ago
- Updated:October 28, 2025 at 08:35 AM
Rooms and interior
- Bedrooms:3
- Total bathrooms:2
- Full bathrooms:2
- Living area:1,510 sq. ft.
Heating and cooling
- Cooling:Ceiling Fan(s)
- Heating:Electric, Heat Pump
Structure and exterior
- Roof:Dimensional, Ridge Vent
- Year built:2025
- Building area:1,510 sq. ft.
- Lot area:0.15 Acres
Schools
- High school:Fairhope High
- Middle school:Fairhope Middle
- Elementary school:Fairhope East Elementary
Utilities
- Water:Public
- Sewer:Public Sewer
Finances and disclosures
- Price:$336,104
- Price per sq. ft.:$222.59
- Tax amount:$1,200
New listings near 684 Overland Drive
- New
 $919,500Active4 beds 4 baths3,065 sq. ft.
$919,500Active4 beds 4 baths3,065 sq. ft.17867 Burwick Loop, Fairhope, AL 36532
MLS# 387211Listed by: BELLATOR REAL ESTATE, LLC - New
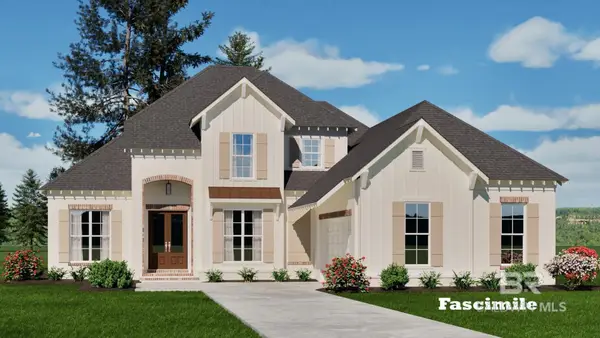 $884,120Active4 beds 4 baths2,852 sq. ft.
$884,120Active4 beds 4 baths2,852 sq. ft.7098 Trout Brook Avenue, Fairhope, AL 36532
MLS# 387201Listed by: BELLATOR REAL ESTATE, LLC - New
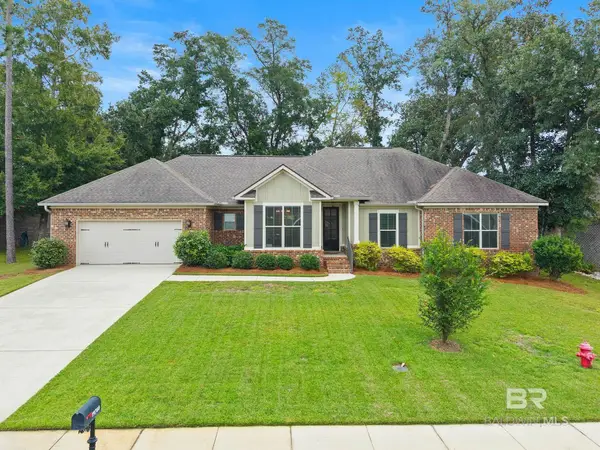 $485,000Active3 beds 2 baths2,154 sq. ft.
$485,000Active3 beds 2 baths2,154 sq. ft.19740 Bunker Loop, Fairhope, AL 36532
MLS# 387198Listed by: AMERISELL REALTY - Open Sun, 2 to 4pmNew
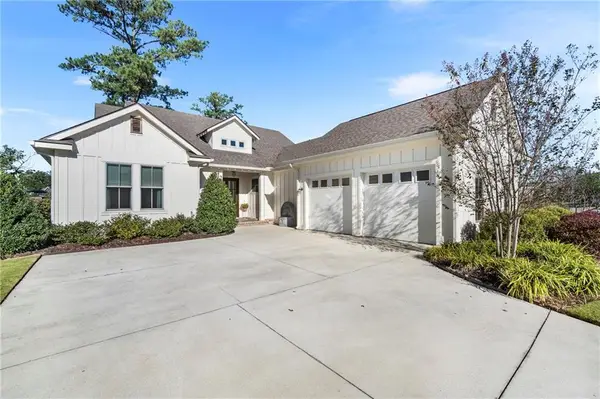 $819,000Active3 beds 2 baths2,125 sq. ft.
$819,000Active3 beds 2 baths2,125 sq. ft.427 Colony Drive, Fairhope, AL 36532
MLS# 7672365Listed by: EXIT REALTY LYON & ASSOC.FHOPE - New
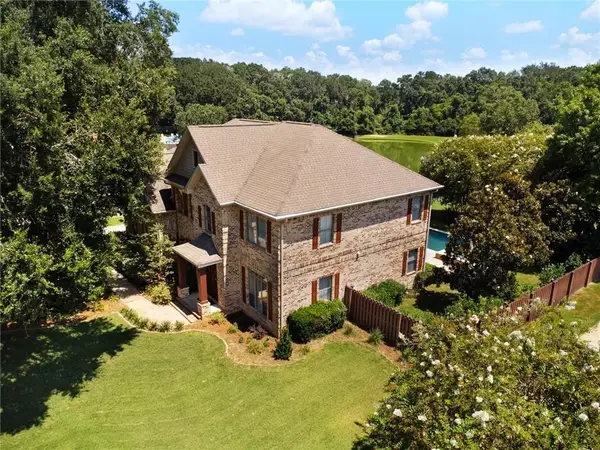 $899,900Active5 beds 5 baths3,686 sq. ft.
$899,900Active5 beds 5 baths3,686 sq. ft.814 Darrah Street, Fairhope, AL 36532
MLS# 7672333Listed by: REDFIN CORPORATION - New
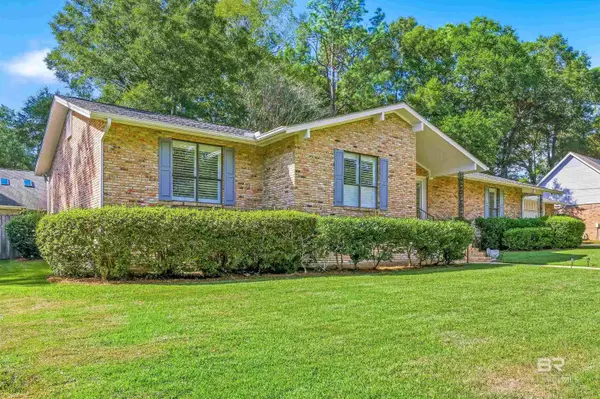 $650,000Active3 beds 3 baths2,585 sq. ft.
$650,000Active3 beds 3 baths2,585 sq. ft.437 Patlynn Drive, Fairhope, AL 36532
MLS# 387158Listed by: RE/MAX BY THE BAY - New
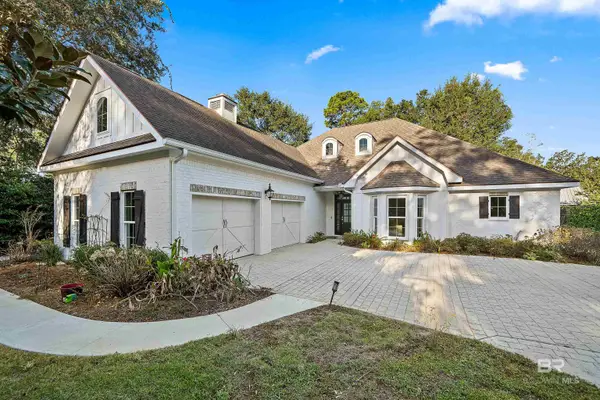 $1,249,000Active4 beds 4 baths2,579 sq. ft.
$1,249,000Active4 beds 4 baths2,579 sq. ft.356 Liberty Street, Fairhope, AL 36532
MLS# 387148Listed by: IXL REAL ESTATE-EASTERN SHORE - New
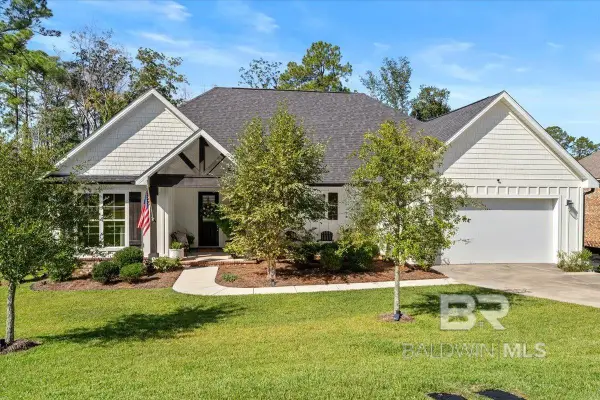 $484,000Active3 beds 2 baths1,951 sq. ft.
$484,000Active3 beds 2 baths1,951 sq. ft.19741 Bunker Loop, Fairhope, AL 36532
MLS# 387142Listed by: MOBILE BAY REALTY - New
 $460,000Active4 beds 3 baths2,486 sq. ft.
$460,000Active4 beds 3 baths2,486 sq. ft.21225 Yosemite Boulevard, Fairhope, AL 36532
MLS# 387114Listed by: EXIT REALTY LYON & ASSOC.FHOPE - New
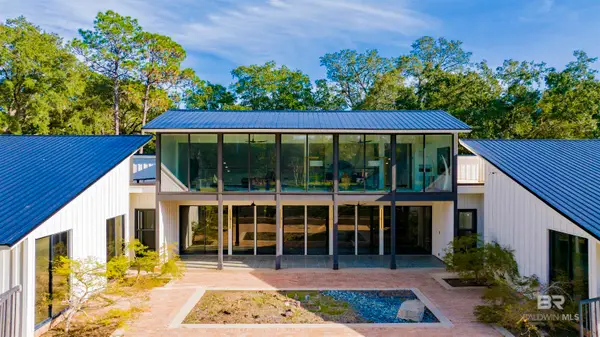 $2,900,000Active4 beds 5 baths4,567 sq. ft.
$2,900,000Active4 beds 5 baths4,567 sq. ft.18215 Quail Run, Fairhope, AL 36532
MLS# 387103Listed by: WISE LIVING REAL ESTATE, LLC
