7216 Charbon Drive, Fairhope, AL 36532
Local realty services provided by:Better Homes and Gardens Real Estate Main Street Properties
7216 Charbon Drive,Fairhope, AL 36532
$1,325,000
- 4 Beds
- 5 Baths
- 3,025 sq. ft.
- Single family
- Active
Listed by: meg wittendorfer
Office: exit realty lyon & assoc.fhope
MLS#:382352
Source:AL_BCAR
Price summary
- Price:$1,325,000
- Price per sq. ft.:$438.02
About this home
This Exceptional property, originally a 1970s residence, was taken down to the foundation and fully rebuilt as a Gold certified home in 2024 by Austin Twilley Construction. Located in the historic Montrose community, this home offers the rare combination of modern construction and established neighborhood charm - just minutes from downtown Fairhope. Situated on a spacious 1/2-acre corner lot, the home features all-new HVAC, plumbing, electrical, insulation. The thoughtfully designed interior includes a chef's kitchen with custom paneled appliances, a gas range, and generous storage throughout. The primary suite is a true retreat, offering dual walk-in closets, a soaking tub, separate walk-in shower, and dual vanities. Additional features include a wet bar on the main level, and a finished basement with a fourth bedroom, lounge area with a second wet bar, and a dedicated laundry room. Outdoor amenities include a fully fenced yard, Trex deck, covered patio and 200sq ft detached storage building, and an irrigation system. Schedule your showing today with your favorite realtor! Buyer to verify all information during due diligence.
Contact an agent
Home facts
- Year built:2024
- Listing ID #:382352
- Added:124 day(s) ago
- Updated:November 19, 2025 at 03:19 PM
Rooms and interior
- Bedrooms:4
- Total bathrooms:5
- Full bathrooms:3
- Half bathrooms:2
- Living area:3,025 sq. ft.
Heating and cooling
- Cooling:Ceiling Fan(s)
- Heating:Electric
Structure and exterior
- Roof:Composition
- Year built:2024
- Building area:3,025 sq. ft.
- Lot area:0.48 Acres
Schools
- High school:Fairhope High
- Middle school:Fairhope Middle
- Elementary school:Fairhope West Elementary
Utilities
- Water:Public
- Sewer:Public Sewer
Finances and disclosures
- Price:$1,325,000
- Price per sq. ft.:$438.02
- Tax amount:$2,174
New listings near 7216 Charbon Drive
- New
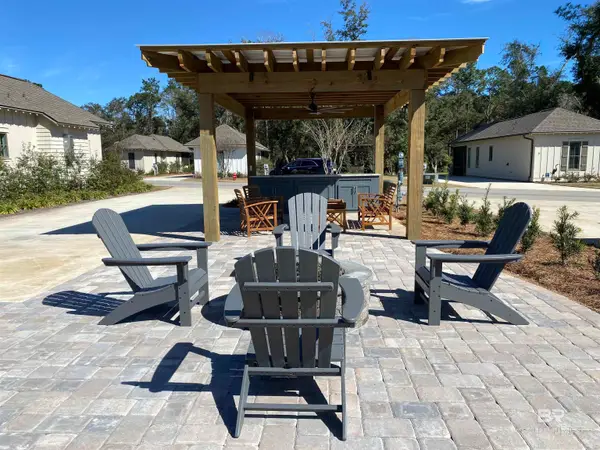 $144,900Active0.1 Acres
$144,900Active0.1 Acres22227 Lot 21 Fairhope Motorcoach Loop, Fairhope, AL 36532
MLS# 388225Listed by: JULIE STUART REALTY, INC - Open Sat, 1 to 3pmNew
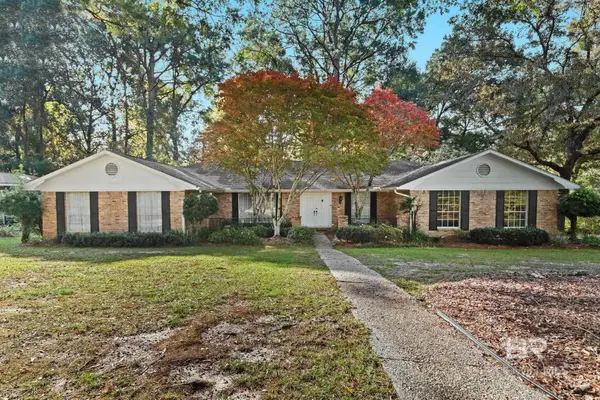 $549,000Active3 beds 2 baths2,266 sq. ft.
$549,000Active3 beds 2 baths2,266 sq. ft.752 Evergreen Street, Fairhope, AL 36532
MLS# 388234Listed by: BELLATOR REAL ESTATE, LLC FAIR - New
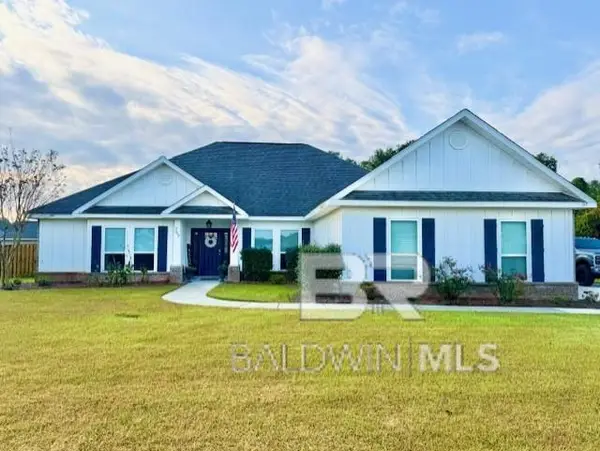 $574,999Active4 beds 4 baths2,495 sq. ft.
$574,999Active4 beds 4 baths2,495 sq. ft.769 Winesap Drive, Fairhope, AL 36532
MLS# 388219Listed by: JOURNEY SOUTH LLC - New
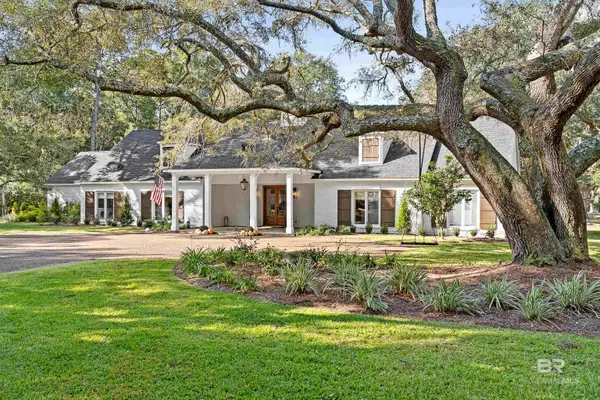 $2,495,000Active4 beds 6 baths5,394 sq. ft.
$2,495,000Active4 beds 6 baths5,394 sq. ft.18247 Woodland Drive, Fairhope, AL 36532
MLS# 388208Listed by: COURTNEY & MORRIS DAPHNE - New
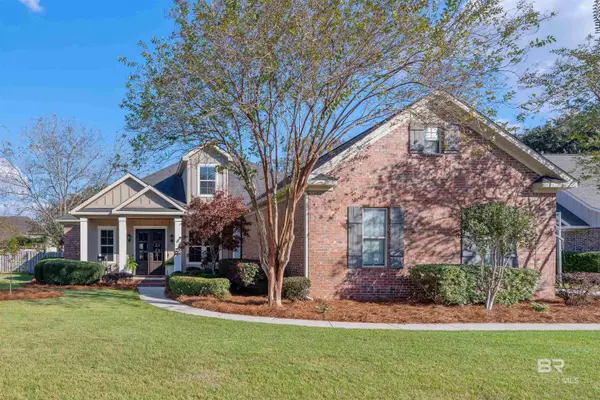 $715,000Active4 beds 3 baths3,107 sq. ft.
$715,000Active4 beds 3 baths3,107 sq. ft.378 Lambton Street, Fairhope, AL 36532
MLS# 388194Listed by: BUTLER & CO. REAL ESTATE LLC - New
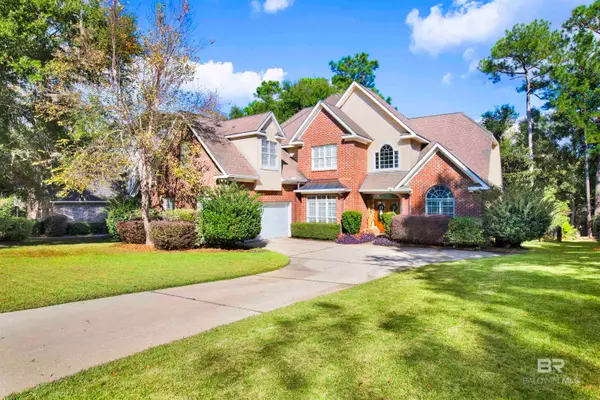 $849,900Active4 beds 4 baths3,452 sq. ft.
$849,900Active4 beds 4 baths3,452 sq. ft.110 Sandy Shoal Loop, Fairhope, AL 36532
MLS# 388178Listed by: WISE LIVING REAL ESTATE, LLC - New
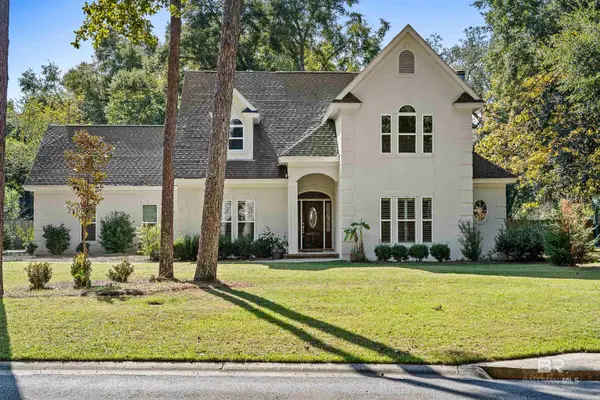 $720,000Active4 beds 4 baths3,267 sq. ft.
$720,000Active4 beds 4 baths3,267 sq. ft.6120 Oakwood Lane, Fairhope, AL 36532
MLS# 388181Listed by: COURTNEY & MORRIS DAPHNE - New
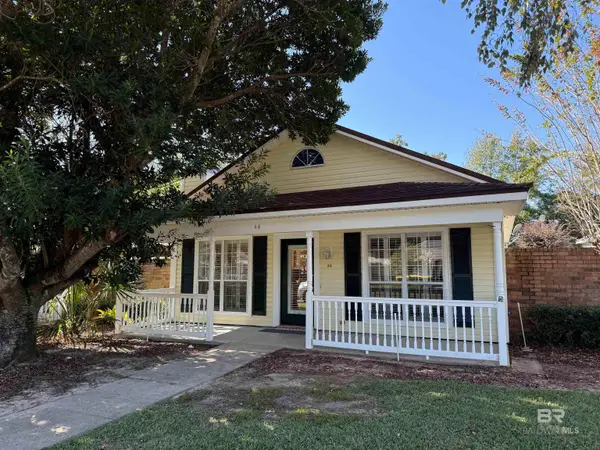 $289,900Active2 beds 2 baths1,140 sq. ft.
$289,900Active2 beds 2 baths1,140 sq. ft.44 Cottage Drive, Fairhope, AL 36532
MLS# 388164Listed by: EXIT REALTY LYON & ASSOC.FHOPE - New
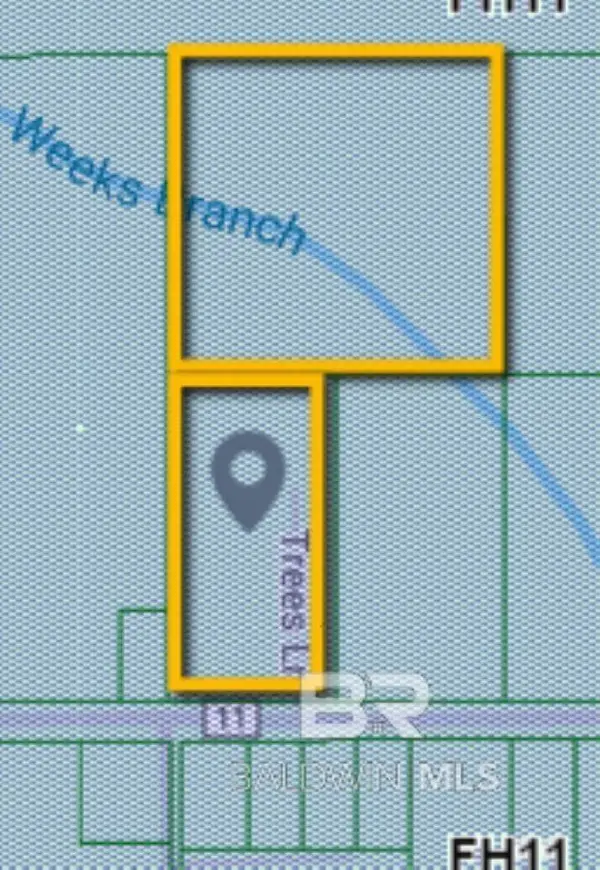 $935,000Active19.7 Acres
$935,000Active19.7 Acres8789 County Road 11, Fairhope, AL 36532
MLS# 388166Listed by: LEGACY REAL ESTATE & DEV, LLC - New
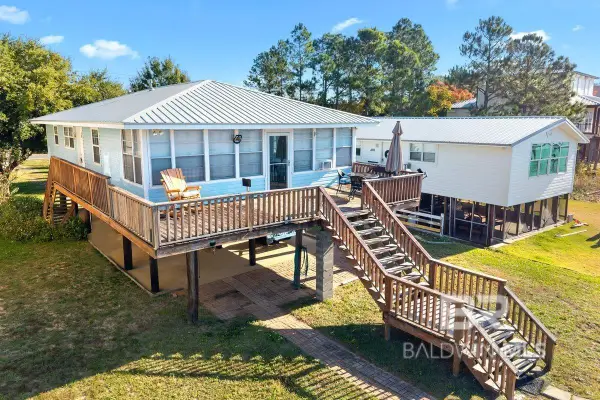 $497,000Active3 beds 2 baths925 sq. ft.
$497,000Active3 beds 2 baths925 sq. ft.11473 County Road 1, Fairhope, AL 36532
MLS# 388157Listed by: MOBILE BAY REALTY
