7410 J V Cummings Drive, Fairhope, AL 36532
Local realty services provided by:Better Homes and Gardens Real Estate Main Street Properties
7410 J V Cummings Drive,Fairhope, AL 36532
$700,000
- 4 Beds
- 4 Baths
- 2,612 sq. ft.
- Single family
- Active
Listed by:kristen meador
Office:bellator real estate, llc.
MLS#:7545045
Source:AL_MAAR
Price summary
- Price:$700,000
- Price per sq. ft.:$267.99
- Monthly HOA dues:$38.58
About this home
Completed and Ready! Step into the Cypress plan by Tower Homes, a beautifully designed home that blends comfort and functionality. This thoughtfully crafted 2-story layout features 4 spacious bedrooms, 3.5 baths, and an inviting open-concept living space. Upon entry, you're welcomed into a bright foyer leading to the open-concept family room, breakfast area, and kitchen. The well-appointed kitchen features a large pantry, quartz countertops, a flush island with bar seating and an apron-front sink, a gas cooktop with a craftsman hood, a built-in oven and microwave, and easy access to the formal dining room. The primary suite on the main level boasts a large walk-in closet and a luxurious en suite bath with a private water closet, double vanity, large soaking tub, and separate tiled shower. Upstairs, 3 generously sized bedrooms, each with double windows, maximize natural light. Bedrooms 2 and 3 include walk-in closets and share the Jack and Jill bathroom. Bedroom 4 features ample closet space and a full en-suite bath. A spacious loft-style landing overlooks the foyer below, creating a sense of openness. Additional storage areas, a ½ bath downstairs, and an upstairs laundry room add to the home's practicality. The covered back porch with 10-foot open deck extends the living space outdoors and is perfect for relaxing with your favorite beverage. Located in the Flying Creek subdivision, the wooded lot is just over 3/4 acre and borders Fly Creek for your nature enjoyment. Gold Fortified, the home includes a 1-year builder warranty, 10-year PWSC structural warranty, and a 1-year. Termite bond with Formosan coverage. One or more principals of the selling entity are licensed real estate agents and/or Brokers in AL. Floor plans are "for example" only. Some photos are Virtually Staged. Buyer to verify all information during due diligence.
Contact an agent
Home facts
- Year built:2025
- Listing ID #:7545045
- Added:202 day(s) ago
- Updated:October 09, 2025 at 02:15 PM
Rooms and interior
- Bedrooms:4
- Total bathrooms:4
- Full bathrooms:3
- Half bathrooms:1
- Living area:2,612 sq. ft.
Heating and cooling
- Cooling:Ceiling Fan(s), Central Air
- Heating:Central, Electric, Heat Pump
Structure and exterior
- Year built:2025
- Building area:2,612 sq. ft.
- Lot area:0.86 Acres
Schools
- High school:Fairhope
- Middle school:Fairhope
- Elementary school:Fairhope West
Utilities
- Water:Available, Public
- Sewer:Available, Public Sewer
Finances and disclosures
- Price:$700,000
- Price per sq. ft.:$267.99
- Tax amount:$678
New listings near 7410 J V Cummings Drive
- New
 $305,000Active4 beds 2 baths1,504 sq. ft.
$305,000Active4 beds 2 baths1,504 sq. ft.16324 Tigris Drive, Fairhope, AL 36532
MLS# 386337Listed by: WATERS EDGE REALTY - New
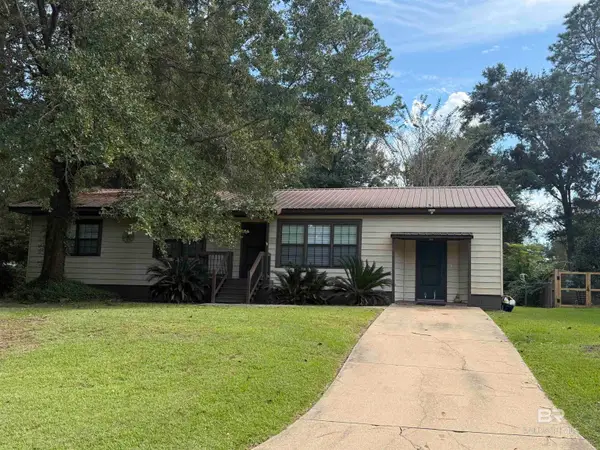 $429,900Active3 beds 1 baths1,615 sq. ft.
$429,900Active3 beds 1 baths1,615 sq. ft.610 Johnson Avenue, Fairhope, AL 36532
MLS# 386323Listed by: DALTON WADE, INC - New
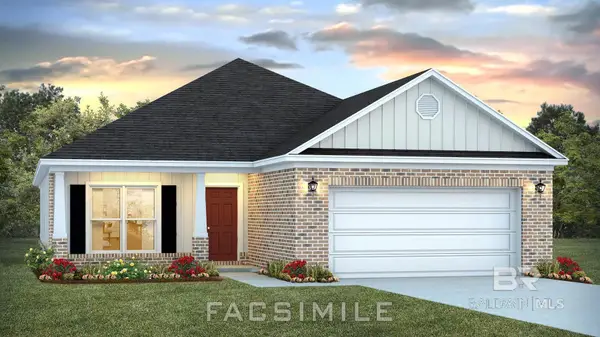 $378,872Active4 beds 2 baths1,954 sq. ft.
$378,872Active4 beds 2 baths1,954 sq. ft.12858 Torrent Road, Fairhope, AL 36532
MLS# 386294Listed by: DHI REALTY OF ALABAMA, LLC - New
 $1,900,000Active4 beds 5 baths4,504 sq. ft.
$1,900,000Active4 beds 5 baths4,504 sq. ft.6820 Beaver Creek Drive, Fairhope, AL 36532
MLS# 386290Listed by: COLDWELL BANKER REEHL PROP FAIRHOPE - New
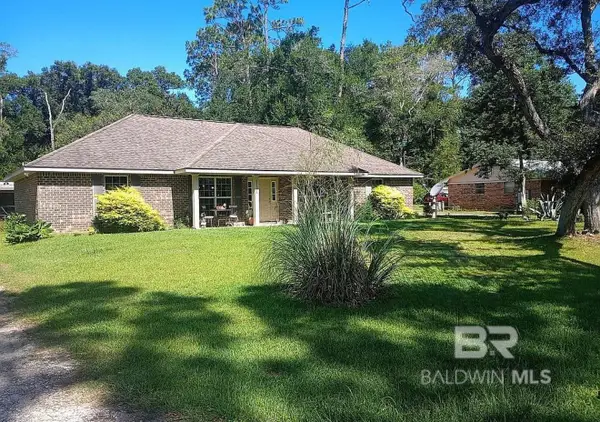 $479,900Active3 beds 2 baths1,937 sq. ft.
$479,900Active3 beds 2 baths1,937 sq. ft.11528 Mockingbird Lane, Fairhope, AL 36532
MLS# 386266Listed by: ALAVISTA REAL ESTATE LLC - New
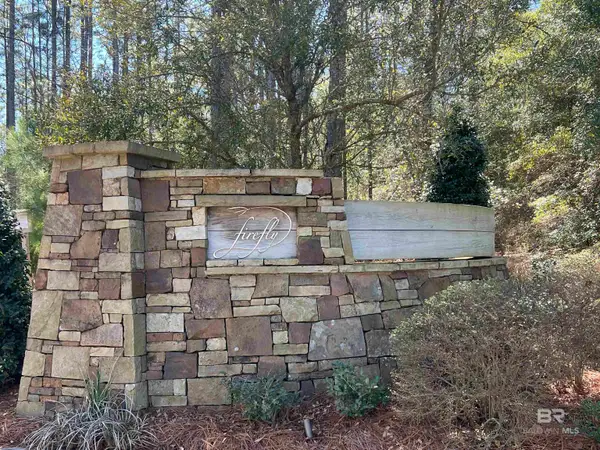 $295,000Active1.07 Acres
$295,000Active1.07 Acres0 Arrowhead Lane, Fairhope, AL 36532
MLS# 386263Listed by: COLDWELL BANKER REEHL PROP FAIRHOPE - New
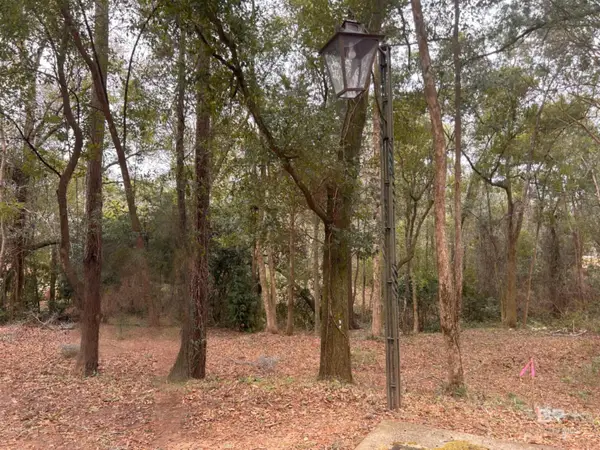 $99,000Active0.25 Acres
$99,000Active0.25 Acres16 Viale Bellezza, Fairhope, AL 36532
MLS# 386259Listed by: RE/MAX OF ORANGE BEACH - New
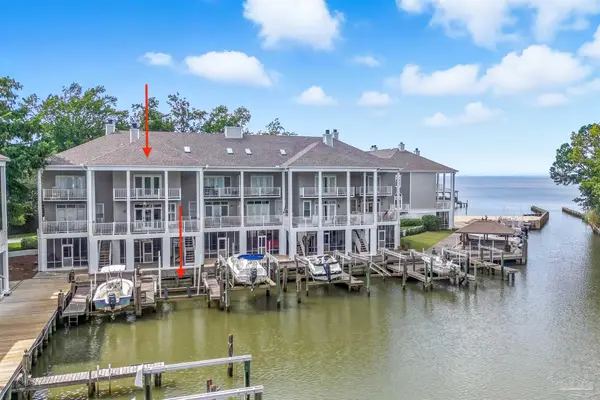 $829,000Active3 beds 4 baths2,028 sq. ft.
$829,000Active3 beds 4 baths2,028 sq. ft.18175 Scenic Hwy 98 #2B, Fairhope, AL 36532
MLS# 672029Listed by: RE/MAX OF ORANGE BEACH - New
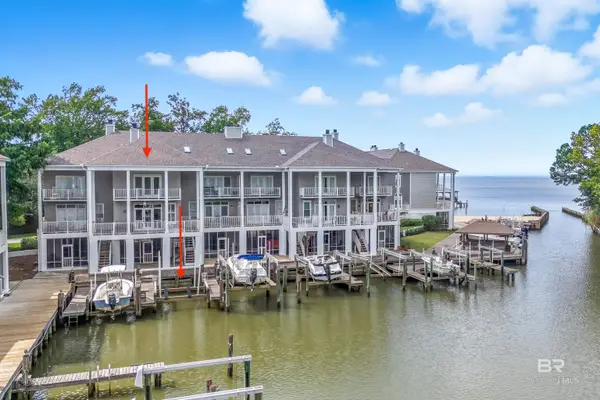 $829,000Active3 beds 4 baths2,028 sq. ft.
$829,000Active3 beds 4 baths2,028 sq. ft.18175 Scenic Highway 98 #2B/11, Fairhope, AL 36532
MLS# 386222Listed by: RE/MAX OF ORANGE BEACH - New
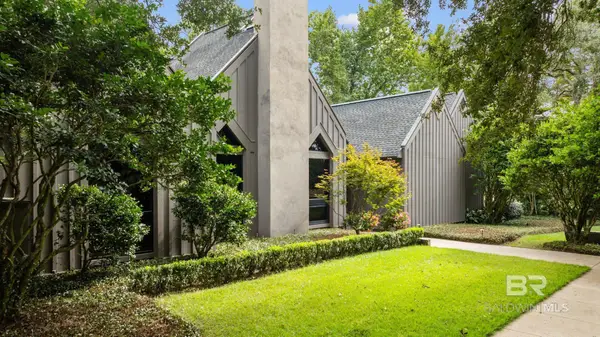 $2,199,000Active4 beds 5 baths3,567 sq. ft.
$2,199,000Active4 beds 5 baths3,567 sq. ft.6360 Beaver Creek Drive, Fairhope, AL 36532
MLS# 386213Listed by: ASHURST & NIEMEYER LLC
