9826 Tifton Way, Fairhope, AL 36532
Local realty services provided by:Better Homes and Gardens Real Estate Main Street Properties
9826 Tifton Way,Fairhope, AL 36532
$1,399,000
- 4 Beds
- 5 Baths
- 3,673 sq. ft.
- Single family
- Active
Listed by: georgia sumlin, cindy zebrykPHONE: 251-533-8855
Office: coldwell banker reehl prop fairhope
MLS#:384132
Source:AL_BCAR
Price summary
- Price:$1,399,000
- Price per sq. ft.:$380.89
About this home
Stunning 3-Acre Gated Estate in Prime Fairhope Location. Private and fully fenced, this beautifully manicured estate features a Gold Fortified 4BR/4.5BA main home built in 2017. Gourmet kitchen with Viking appliances, gas cooktop, double ovens, large island with bar sink, eat in bar, and walk-in pantry. Open floor plan with multiple gas-start, wood-burning fireplaces in the Great Room and Dining areas. Spacious primary suite on main level with soaking tub, separate shower, double vanities, and large walk-in closet. Three upstairs bedrooms each have ensuite baths. Covered front and back porches offer ideal entertaining space. Detached double garage includes a 748 sq/ft full apartment with living, kitchen, and bath. An additional small house located at the back of the property would make a great home office, art studio, or man cave. Can be purchased separately: 2 additional 3 acre parcels that include a 40x60 metal building constructed in 2023, with nine 12' roll-up doors, water, and power provides room for all your toys. Rare opportunity in a highly desirable area—schedule your showing today! Buyer to verify all information during due diligence.
Contact an agent
Home facts
- Year built:2017
- Listing ID #:384132
- Added:93 day(s) ago
- Updated:November 19, 2025 at 03:19 PM
Rooms and interior
- Bedrooms:4
- Total bathrooms:5
- Full bathrooms:4
- Half bathrooms:1
- Living area:3,673 sq. ft.
Heating and cooling
- Cooling:Ceiling Fan(s)
- Heating:Electric, Heat Pump
Structure and exterior
- Roof:Composition, Fortified Roof, Ridge Vent
- Year built:2017
- Building area:3,673 sq. ft.
- Lot area:3.11 Acres
Schools
- High school:Fairhope High
- Middle school:Fairhope Middle
- Elementary school:Fairhope East Elementary
Utilities
- Water:Public
- Sewer:Baldwin Co Sewer Service, Public Sewer
Finances and disclosures
- Price:$1,399,000
- Price per sq. ft.:$380.89
- Tax amount:$4,323
New listings near 9826 Tifton Way
- New
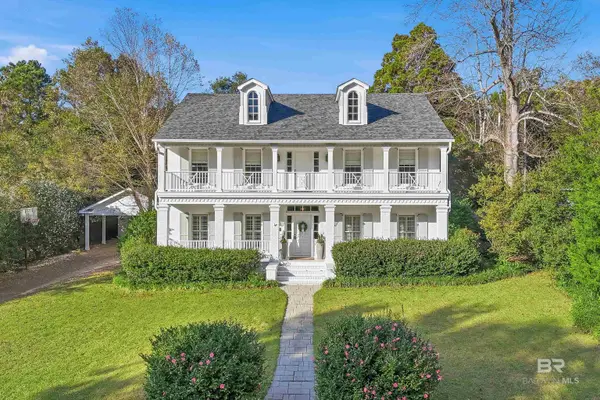 $1,050,000Active5 beds 4 baths4,935 sq. ft.
$1,050,000Active5 beds 4 baths4,935 sq. ft.20 Audubon Place, Fairhope, AL 36532
MLS# 388417Listed by: COURTNEY & MORRIS DAPHNE - New
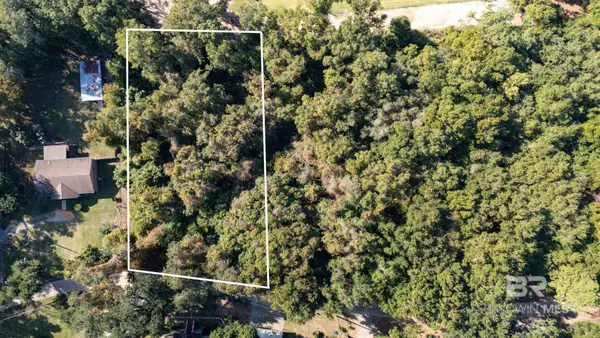 $69,000Active0.49 Acres
$69,000Active0.49 Acres0 Wilson Lane, Fairhope, AL 36532
MLS# 388401Listed by: WATERS EDGE REALTY - New
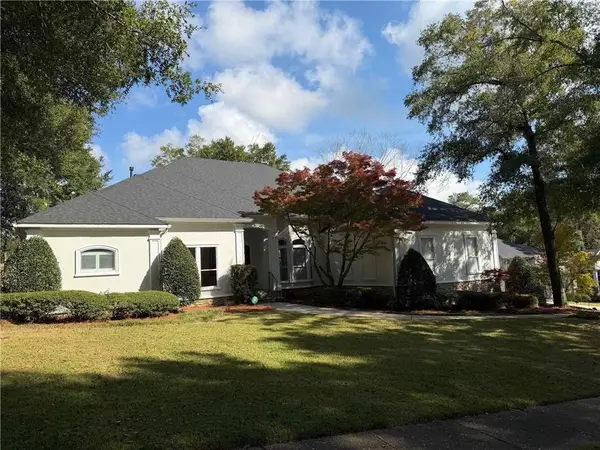 $848,900Active4 beds 3 baths3,346 sq. ft.
$848,900Active4 beds 3 baths3,346 sq. ft.105 Pebble Court, Fairhope, AL 36532
MLS# 7684961Listed by: ASHURST & NIEMEYER LLC - New
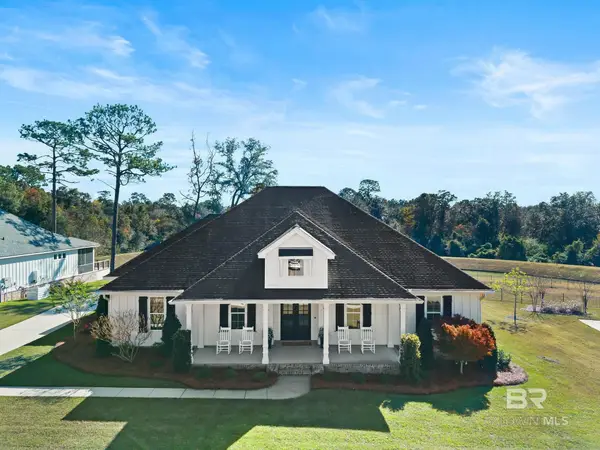 $769,900Active4 beds 4 baths2,630 sq. ft.
$769,900Active4 beds 4 baths2,630 sq. ft.21603 Veranda Boulevard, Fairhope, AL 36532
MLS# 388390Listed by: COLDWELL BANKER REEHL PROP FAIRHOPE - New
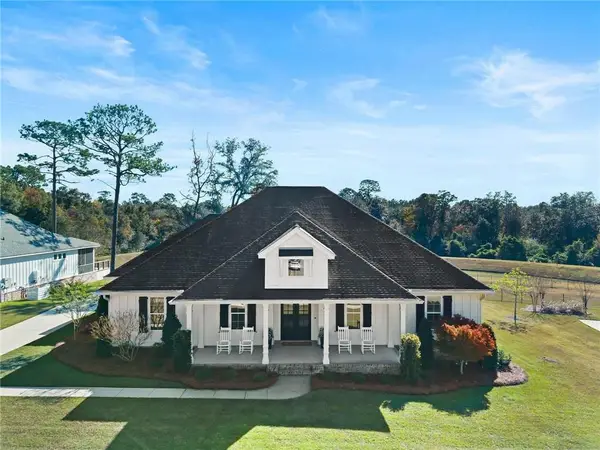 $769,900Active4 beds 4 baths2,630 sq. ft.
$769,900Active4 beds 4 baths2,630 sq. ft.21603 Veranda Boulevard, Fairhope, AL 36532
MLS# 7684861Listed by: COLDWELL BANKER REEHL PROP FAIRHOPE - New
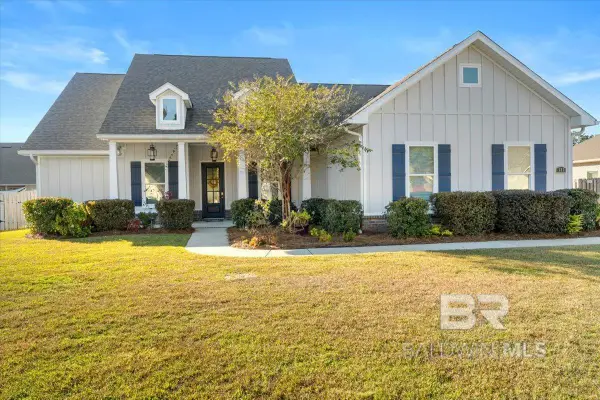 $545,000Active4 beds 4 baths2,498 sq. ft.
$545,000Active4 beds 4 baths2,498 sq. ft.327 Nandina Loop, Fairhope, AL 36532
MLS# 388369Listed by: MOBILE BAY REALTY 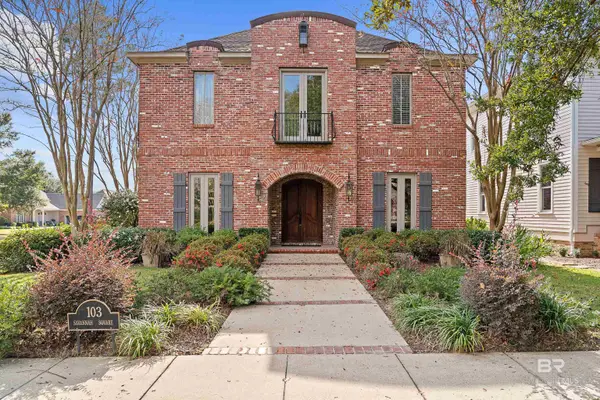 $649,500Pending4 beds 3 baths2,898 sq. ft.
$649,500Pending4 beds 3 baths2,898 sq. ft.103 Savannah Square, Fairhope, AL 36532
MLS# 388343Listed by: COLDWELL BANKER REEHL PROP FAIRHOPE- New
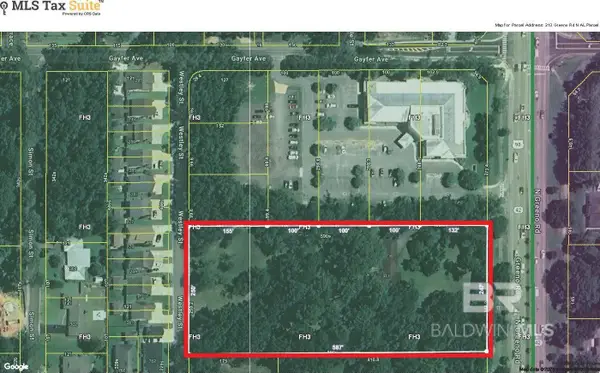 $3,500,000Active3.35 Acres
$3,500,000Active3.35 Acres313 Greeno Road, Fairhope, AL 36532
MLS# 388330Listed by: ASHURST & NIEMEYER LLC - New
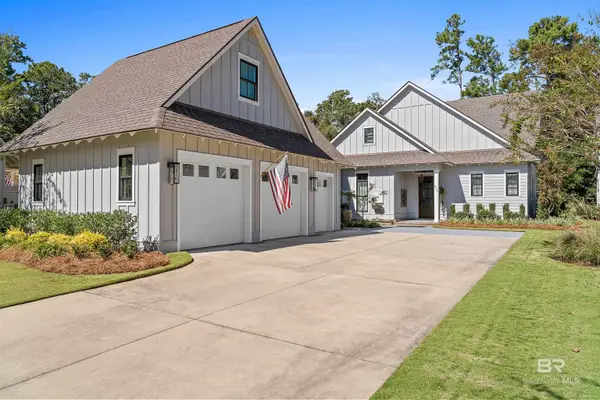 $1,300,000Active4 beds 3 baths3,115 sq. ft.
$1,300,000Active4 beds 3 baths3,115 sq. ft.315 Crane Place, Fairhope, AL 36532
MLS# 388317Listed by: COLDWELL BANKER REEHL PROP FAIRHOPE - New
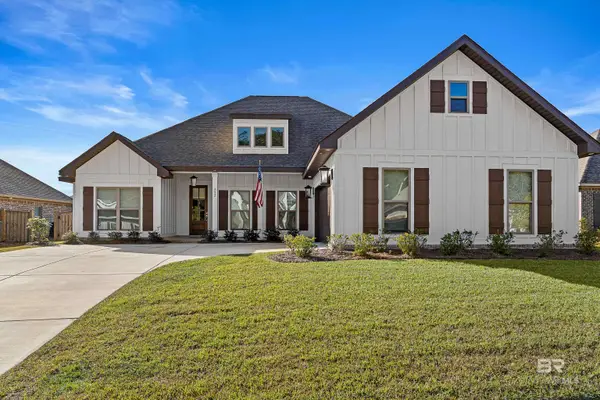 $695,000Active4 beds 4 baths2,618 sq. ft.
$695,000Active4 beds 4 baths2,618 sq. ft.392 Garrison Boulevard, Fairhope, AL 36532
MLS# 388276Listed by: COURTNEY & MORRIS FAIRHOPE
