10 Utah Street, Fort Mitchell, AL 36856
Local realty services provided by:Better Homes and Gardens Real Estate Historic
Listed by: morgan thompson
Office: berkshire hathaway hs first magnolia realty
MLS#:223835
Source:GA_CBR
Price summary
- Price:$315,000
- Price per sq. ft.:$113.55
About this home
Back on Market at NO Fault to the seller! Welcome to 10 Utah St. As you walk through the front door, you're greeted by a grand two-story foyer that flows seamlessly into an semi open-concept floor plan. To your left, you'll find a formal living room and a spacious formal dining room, perfect for hosting guests or enjoying family dinners. Just around the corner, a cozy living room with a beautiful stone fireplace invites you to relax and unwind. The heart of the home is the spacious kitchen, designed to impress with its granite countertops, large island, and a generous pantry that ensures ample storage space for all your culinary needs. It's the perfect place to cook and entertain, offering plenty of room for the whole family to gather. Upstairs, you'll discover the oversized master suite, a true retreat, complete with a spa-like en-suite bathroom. The bathroom features a double vanity, a separate garden tub and shower, and a huge walk-in closet that will make organizing a breeze. Each of the three additional bedrooms is generously sized, each with its own walk-in closet, providing comfort and storage for the whole family. Step outside to the fully fenced backyard, ready for you to create your own outdoor oasis—whether it's a garden, play area, or space for entertaining guests. This home has been recently updated in July 2023 with brand new carpets, a new stove, and a microwave. Plus, enjoy peace of mind with the new roof installed on 7/24/23 and a brand-new AC unit installed April of 2024. Don't miss out on this fantastic opportunity—schedule your tour today!
Contact an agent
Home facts
- Year built:2011
- Listing ID #:223835
- Added:283 day(s) ago
- Updated:December 17, 2025 at 10:50 AM
Rooms and interior
- Bedrooms:4
- Total bathrooms:3
- Full bathrooms:2
- Half bathrooms:1
- Living area:2,774 sq. ft.
Heating and cooling
- Cooling:Ceiling Fan, Central Electric
- Heating:Electric
Structure and exterior
- Year built:2011
- Building area:2,774 sq. ft.
Utilities
- Water:Public
- Sewer:Septic Tank
Finances and disclosures
- Price:$315,000
- Price per sq. ft.:$113.55
New listings near 10 Utah Street
- New
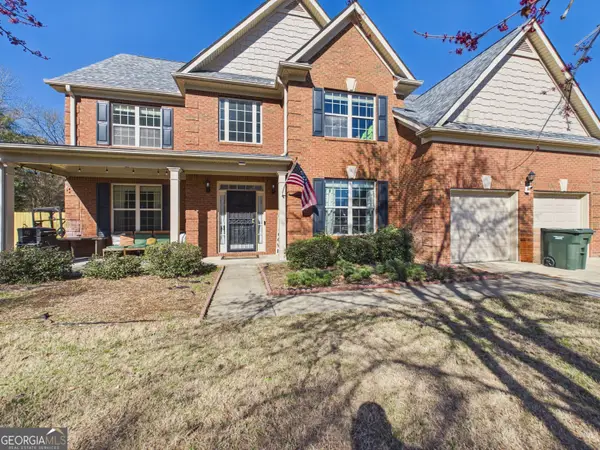 $380,000Active5 beds 4 baths3,296 sq. ft.
$380,000Active5 beds 4 baths3,296 sq. ft.37 Avery Place, Fort Mitchell, AL 36856
MLS# 10688828Listed by: CB Kennon,Parker,Duncan &Davis - New
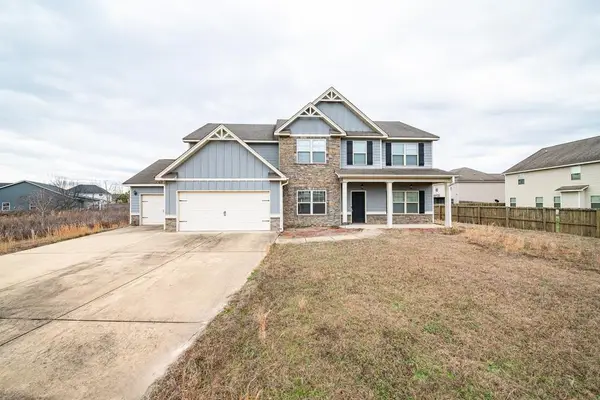 $326,000Active4 beds 3 baths3,080 sq. ft.
$326,000Active4 beds 3 baths3,080 sq. ft.14 Pebblebrook Lane, FORT MITCHELL, AL 36856
MLS# 227826Listed by: KELLER WILLIAMS REALTY RIVER CITIES 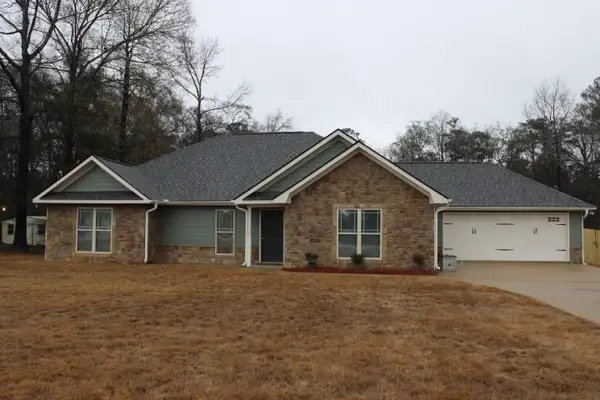 $289,900Pending4 beds 2 baths1,904 sq. ft.
$289,900Pending4 beds 2 baths1,904 sq. ft.3 Isbell Road, FORT MITCHELL, AL 36856
MLS# 227823Listed by: CENTURY 21 PREMIER REAL ESTATE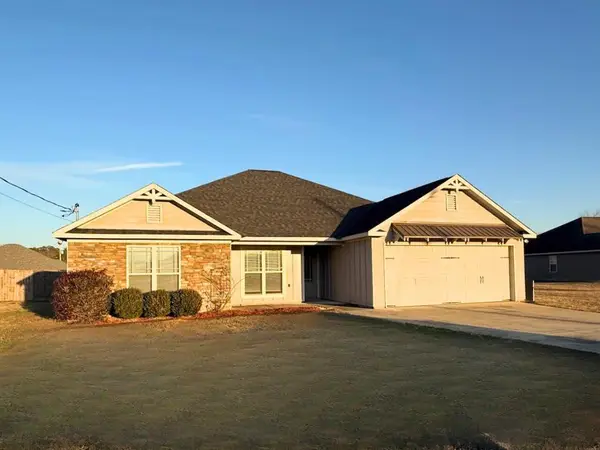 $279,900Pending4 beds 2 baths1,800 sq. ft.
$279,900Pending4 beds 2 baths1,800 sq. ft.11 Snowshoe Court, FORT MITCHELL, AL 36856
MLS# 226799Listed by: KELLER WILLIAMS REALTY RIVER CITIES- New
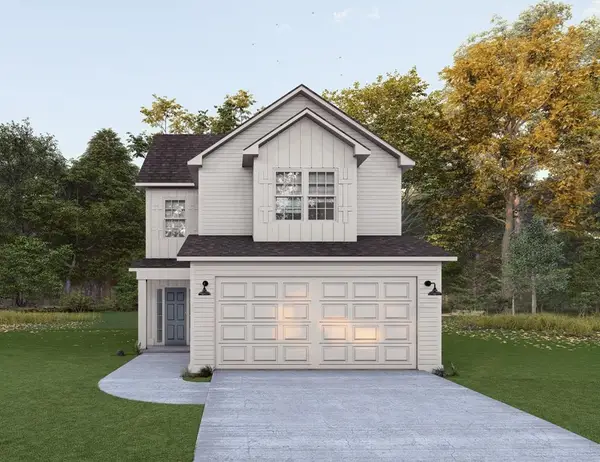 $304,900Active3 beds 3 baths1,308 sq. ft.
$304,900Active3 beds 3 baths1,308 sq. ft.30 Cedar Sage Lane, FORT MITCHELL, AL 36856
MLS# 226792Listed by: HUGHSTON HOMES MARKETING, LLC 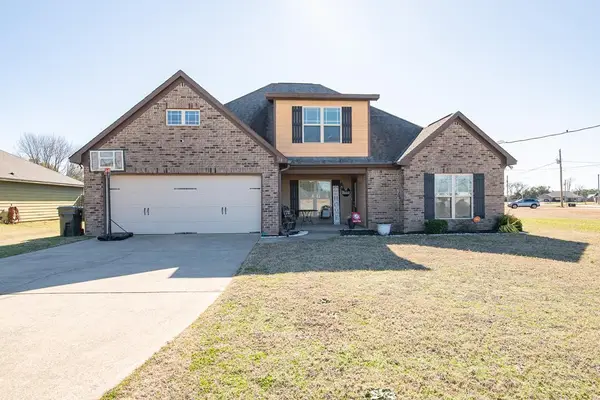 $318,000Active4 beds 3 baths2,190 sq. ft.
$318,000Active4 beds 3 baths2,190 sq. ft.38 Wheatland Way, FORT MITCHELL, AL 36856
MLS# 226729Listed by: AGC LIVING COMPANY- Open Sat, 12 to 2pm
 $359,900Active4 beds 3 baths2,478 sq. ft.
$359,900Active4 beds 3 baths2,478 sq. ft.2 Stoney Mill Lane, FORT MITCHELL, AL 36856
MLS# 226522Listed by: COLDWELL BANKER / KENNON, PARKER, DUNCAN & DAVIS 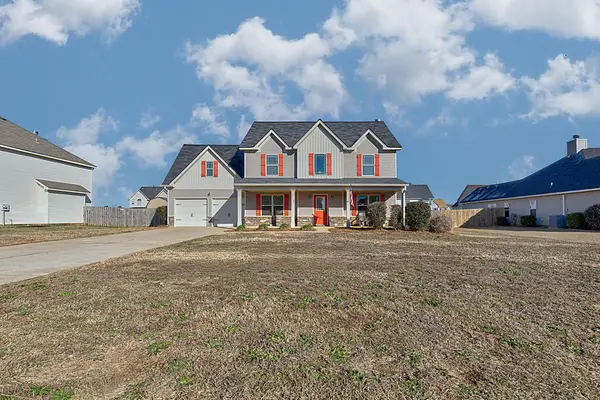 $306,500Pending4 beds 3 baths2,552 sq. ft.
$306,500Pending4 beds 3 baths2,552 sq. ft.18 Memorial Drive, FORT MITCHELL, AL 36856
MLS# 226432Listed by: COLDWELL BANKER / KENNON, PARKER, DUNCAN & DAVIS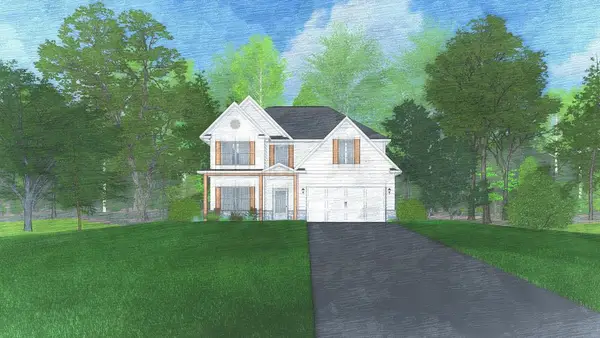 $374,900Active5 beds 3 baths2,637 sq. ft.
$374,900Active5 beds 3 baths2,637 sq. ft.28 Heartland Boulevard, FORT MITCHELL, AL 36856
MLS# 226411Listed by: HUGHSTON HOMES MARKETING, LLC $364,900Active4 beds 3 baths2,599 sq. ft.
$364,900Active4 beds 3 baths2,599 sq. ft.26 Heartland Boulevard, FORT MITCHELL, AL 36856
MLS# 226410Listed by: HUGHSTON HOMES MARKETING, LLC

