15 Cedar Sage Lane, Fort Mitchell, AL 36856
Local realty services provided by:Better Homes and Gardens Real Estate Historic
Listed by: adam sanders
Office: hughston homes marketing, llc.
MLS#:224689
Source:GA_CBR
Price summary
- Price:$319,900
- Price per sq. ft.:$184.27
About this home
Welcome to the Imani A, where style, space, and smart living come together at The Estates at Westgate Phase 8! Offering 1,736 sq. ft. with 3 bedrooms and 2.5 baths, this design gives you all the room you need with a fresh, modern feel. Step inside to an inviting foyer that opens to a chic formal dining room with detailed trim, perfect for gatherings or everyday meals. The large center island anchors the kitchen, complete with granite, tile backsplash, stainless-steel appliances, and a seamless view into the spacious great room. Easy access to your Garden Patio makes indoor-outdoor living a breeze, and a tucked-away half bath keeps things convenient for guests. A built-in drop zone with cubbies greets you at the two-car garage entry, ideal for keeping bags, shoes, and life organized. Upstairs, the landing leads you to a full bath, laundry room, and two additional bedrooms with great closet space. Your owner's suite is a true retreat, featuring a tray ceiling, ceiling fan, and a private bath with double sinks and a roomy shower. The large walk-in closet includes attic access for extra unconditioned storage, perfect for seasonal items. Modern finishes, smart flow, and flexible spaces make the Imani A a standout choice for today's lifestyle. Fresh, functional, and ready for what's next! This plan makes coming home feel just right.
Contact an agent
Home facts
- Listing ID #:224689
- Added:94 day(s) ago
- Updated:February 16, 2026 at 08:42 AM
Rooms and interior
- Bedrooms:3
- Total bathrooms:3
- Full bathrooms:2
- Half bathrooms:1
- Dining Description:Separate
- Kitchen Description:Breakfast Area, Dishwasher, Electric Range, Island, Self Cleaning Oven, View Family Room
- Basement Description:Slab/No
- Living area:1,736 sq. ft.
Heating and cooling
- Cooling:Ceiling Fan, Central Electric, Heat Pump
- Heating:Electric, Heat Pump
Structure and exterior
- Building area:1,736 sq. ft.
- Lot area:0.59 Acres
- Construction Materials:Cement Siding
- Exterior Features:Landscaping
- Levels:2 Story
Utilities
- Water:Public
- Sewer:Septic Tank
Finances and disclosures
- Price:$319,900
- Price per sq. ft.:$184.27
Features and amenities
- Amenities:Closet-Walk In, Entry Foyer, Permanent Stairs, Smoke Alarm
New listings near 15 Cedar Sage Lane
- New
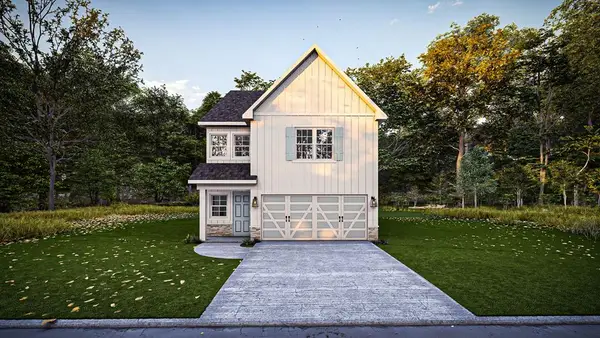 $324,900Active3 beds 3 baths1,729 sq. ft.
$324,900Active3 beds 3 baths1,729 sq. ft.6 Liberty Place, FORT MITCHELL, AL 36856
MLS# 228183Listed by: HUGHSTON HOMES MARKETING, LLC 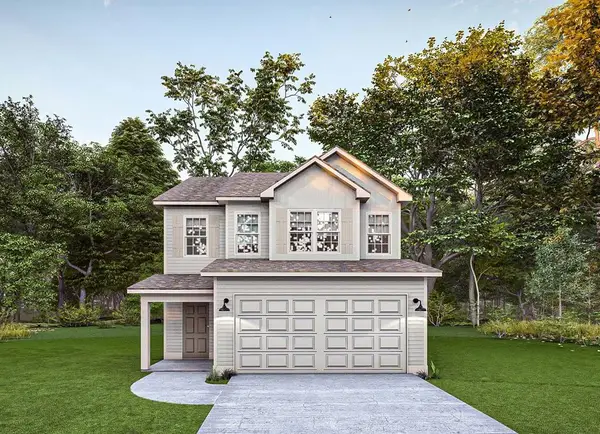 $300,900Pending3 beds 3 baths1,650 sq. ft.
$300,900Pending3 beds 3 baths1,650 sq. ft.26 Cedar Sage Lane, FORT MITCHELL, AL 36856
MLS# 228133Listed by: HUGHSTON HOMES MARKETING, LLC- New
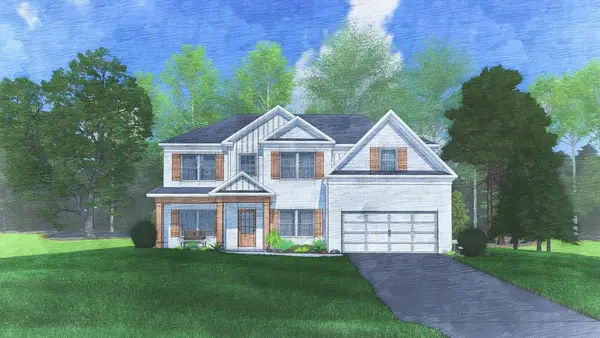 $434,900Active5 beds 3 baths3,151 sq. ft.
$434,900Active5 beds 3 baths3,151 sq. ft.5 Liberty Place, FORT MITCHELL, AL 36856
MLS# 228075Listed by: HUGHSTON HOMES MARKETING, LLC 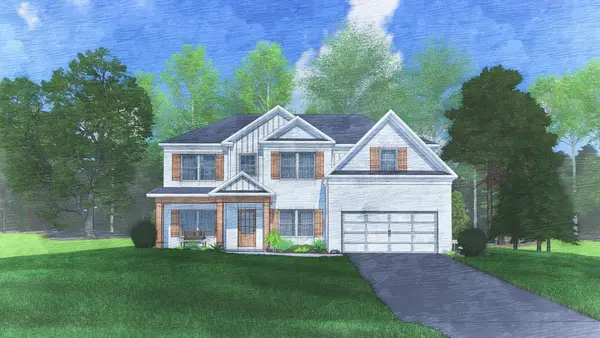 $472,130Pending5 beds 3 baths3,151 sq. ft.
$472,130Pending5 beds 3 baths3,151 sq. ft.35 Heartland Boulevard, FORT MITCHELL, AL 36856
MLS# 228068Listed by: HUGHSTON HOMES MARKETING, LLC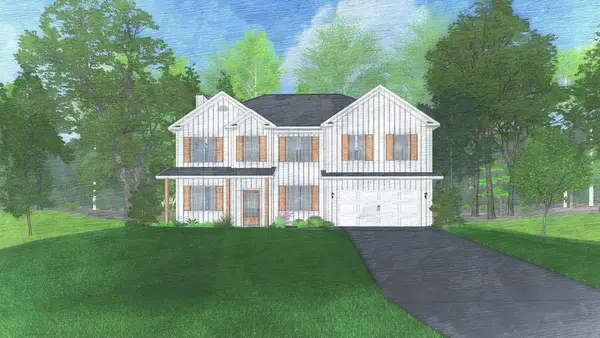 $422,375Pending4 beds 3 baths2,778 sq. ft.
$422,375Pending4 beds 3 baths2,778 sq. ft.84 Heartland Boulevard, FORT MITCHELL, AL 36856
MLS# 228062Listed by: HUGHSTON HOMES MARKETING, LLC- New
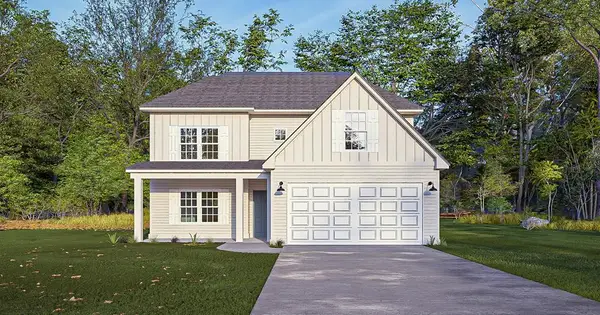 $319,900Active3 beds 3 baths1,736 sq. ft.
$319,900Active3 beds 3 baths1,736 sq. ft.23 Cedar Sage Lane, FORT MITCHELL, AL 36856
MLS# 228047Listed by: HUGHSTON HOMES MARKETING, LLC - New
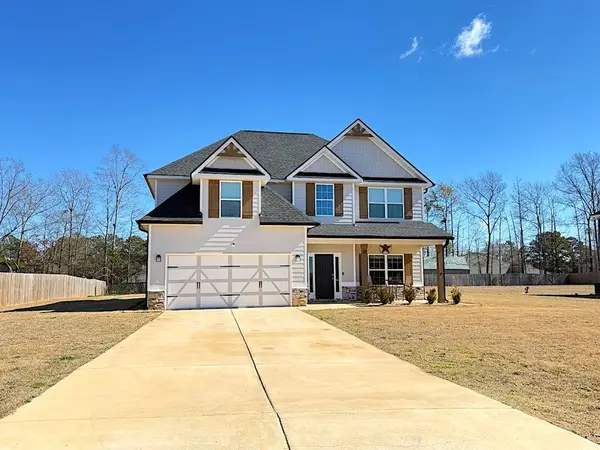 $358,000Active4 beds 3 baths2,599 sq. ft.
$358,000Active4 beds 3 baths2,599 sq. ft.27 Sugar Maple Drive, FORT MITCHELL, AL 36856
MLS# 227996Listed by: KELLER WILLIAMS REALTY RIVER CITIES 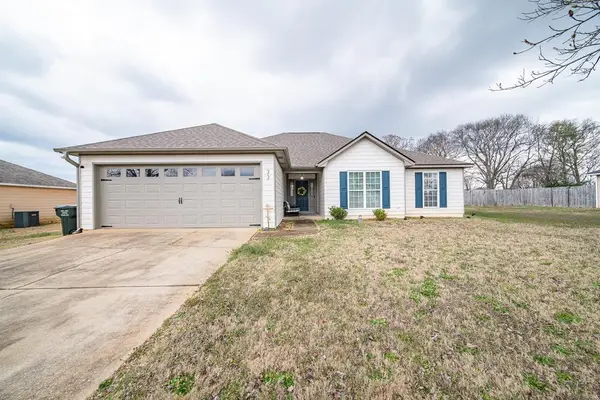 $290,000Pending4 beds 2 baths1,833 sq. ft.
$290,000Pending4 beds 2 baths1,833 sq. ft.33 Honeysuckle Way, FORT MITCHELL, AL 36856
MLS# 227958Listed by: KELLER WILLIAMS REALTY RIVER CITIES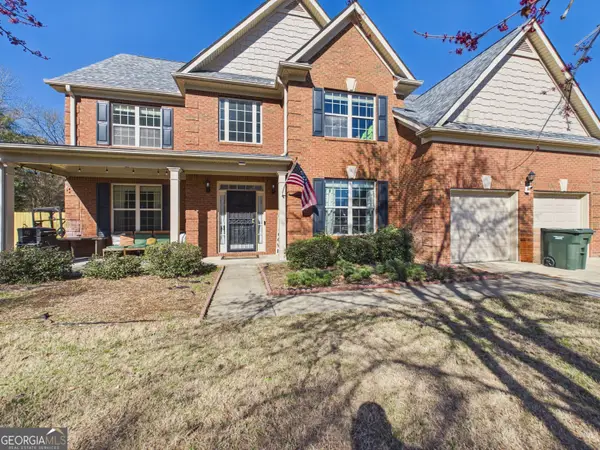 $380,000Active5 beds 4 baths3,296 sq. ft.
$380,000Active5 beds 4 baths3,296 sq. ft.37 Avery Place, Fort Mitchell, AL 36856
MLS# 10688828Listed by: CB Kennon, Parker, Duncan & Davis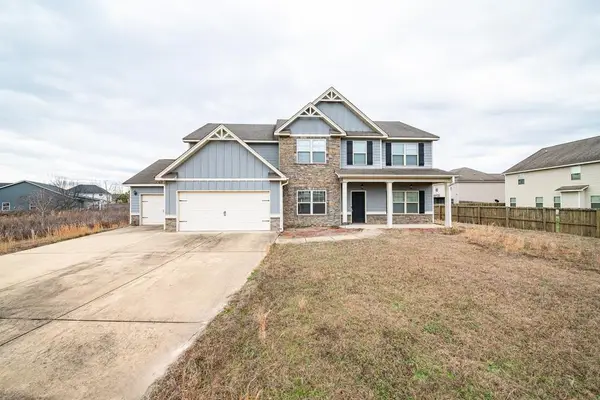 $326,000Active4 beds 3 baths3,080 sq. ft.
$326,000Active4 beds 3 baths3,080 sq. ft.14 Pebblebrook Lane, FORT MITCHELL, AL 36856
MLS# 227826Listed by: KELLER WILLIAMS REALTY RIVER CITIES

