42 Heartland Boulevard, Fort Mitchell, AL 36856
Local realty services provided by:Better Homes and Gardens Real Estate Historic
42 Heartland Boulevard,Fort Mitchell, AL 36856
$392,600
- 5 Beds
- 3 Baths
- 2,864 sq. ft.
- Single family
- Pending
Listed by: adam sanders
Office: hughston homes marketing, llc.
MLS#:223944
Source:GA_CBR
Price summary
- Price:$392,600
- Price per sq. ft.:$137.08
About this home
Discover Heartland Havens in Fort Mitchell, Alabama. A newly developed Hughston Homes community, Welcome to our Cannaberra B plan, Stylish and Sensible! Featuring 5 bedrooms, 3 baths, and 2864 SF of open living space. This thoughtfully designed plan features a light-filled entry foyer, a formal dining room with coffered ceiling and detailed trim work, and the Spacious Great Room features a cozy wood-burning Fireplace. Large Great Room with a Cozy Wood Burning Fireplace, Open Kitchen Featuring Stylish Cabinetry, granite Countertops, Tile Backsplash, Stainless Appliances & the Large Kitchen Island Open to Breakfast Nook, and a walk-in pantry for added storage. Just off the garage, the owner's entry includes a signature drop zone for staying organized. The 5th Bedroom and Full Bath are conveniently located on the Main Level, ideal for guests or a home office. Upstairs, you will find an impressive Sized Owner's Suite that offers a great place to unwind. Owner's Bath with Garden Tub, tile Shower, and easy access to the large closet. The Additional Bedrooms are generously sized with ample closet Space. The laundry area and the full hall bath are just steps away. Enjoy luxury vinyl plank Flooring throughout Living areas on the Main Level, and Tons of thoughtfully designed features, a two-car side entry garage & Our Signature Gameday Patio with wood-burning Fireplace. Elevate your lifestyle with Home Automation, Keyless Entry, Video Doorbell, Automated Front Porch Light, and more!
Contact an agent
Home facts
- Listing ID #:223944
- Added:119 day(s) ago
- Updated:January 10, 2026 at 09:01 AM
Rooms and interior
- Bedrooms:5
- Total bathrooms:3
- Full bathrooms:3
- Living area:2,864 sq. ft.
Heating and cooling
- Cooling:Ceiling Fan, Central Electric, Heat Pump
- Heating:Electric, Heat Pump
Structure and exterior
- Building area:2,864 sq. ft.
- Lot area:1.05 Acres
Utilities
- Water:Public
- Sewer:Septic Tank
Finances and disclosures
- Price:$392,600
- Price per sq. ft.:$137.08
New listings near 42 Heartland Boulevard
- New
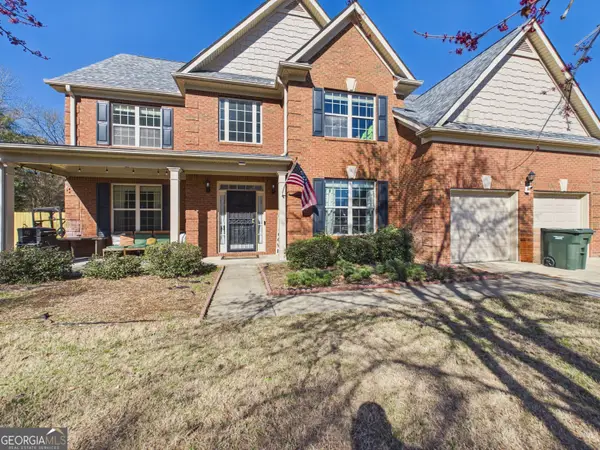 $380,000Active5 beds 4 baths3,296 sq. ft.
$380,000Active5 beds 4 baths3,296 sq. ft.37 Avery Place, Fort Mitchell, AL 36856
MLS# 10688828Listed by: CB Kennon,Parker,Duncan &Davis - New
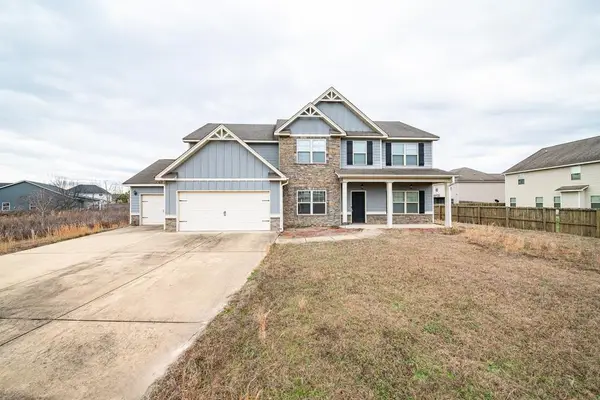 $326,000Active4 beds 3 baths3,080 sq. ft.
$326,000Active4 beds 3 baths3,080 sq. ft.14 Pebblebrook Lane, FORT MITCHELL, AL 36856
MLS# 227826Listed by: KELLER WILLIAMS REALTY RIVER CITIES 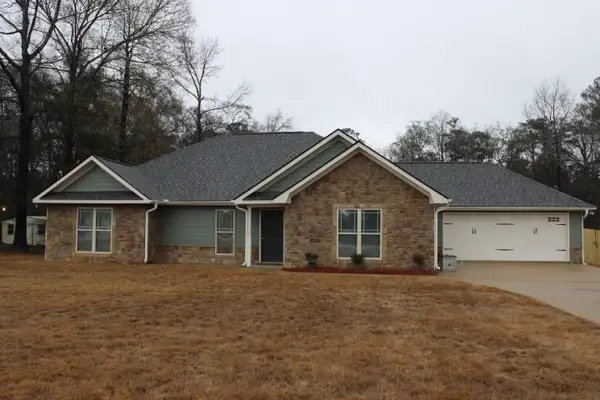 $289,900Pending4 beds 2 baths1,904 sq. ft.
$289,900Pending4 beds 2 baths1,904 sq. ft.3 Isbell Road, FORT MITCHELL, AL 36856
MLS# 227823Listed by: CENTURY 21 PREMIER REAL ESTATE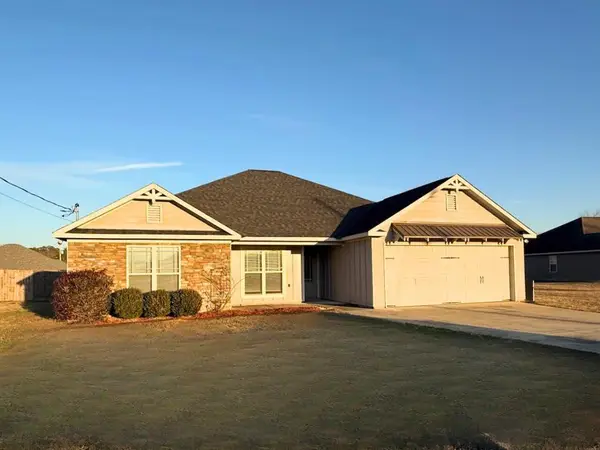 $279,900Pending4 beds 2 baths1,800 sq. ft.
$279,900Pending4 beds 2 baths1,800 sq. ft.11 Snowshoe Court, FORT MITCHELL, AL 36856
MLS# 226799Listed by: KELLER WILLIAMS REALTY RIVER CITIES- New
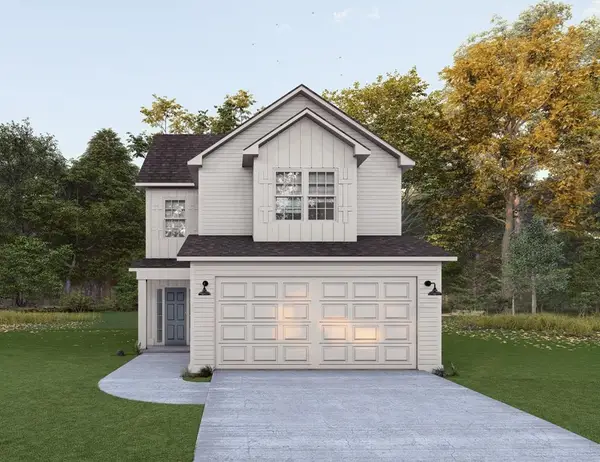 $304,900Active3 beds 3 baths1,308 sq. ft.
$304,900Active3 beds 3 baths1,308 sq. ft.30 Cedar Sage Lane, FORT MITCHELL, AL 36856
MLS# 226792Listed by: HUGHSTON HOMES MARKETING, LLC 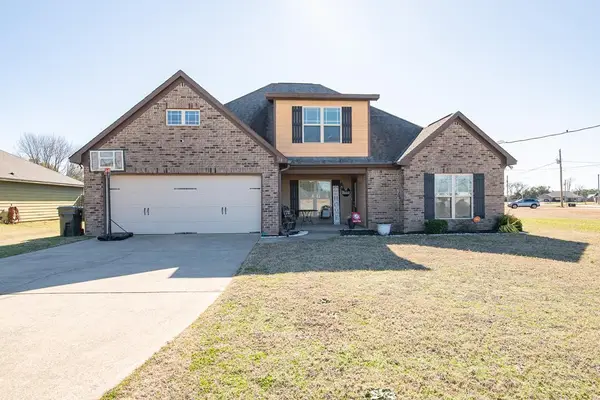 $318,000Active4 beds 3 baths2,190 sq. ft.
$318,000Active4 beds 3 baths2,190 sq. ft.38 Wheatland Way, FORT MITCHELL, AL 36856
MLS# 226729Listed by: AGC LIVING COMPANY- Open Sat, 12 to 2pm
 $359,900Active4 beds 3 baths2,478 sq. ft.
$359,900Active4 beds 3 baths2,478 sq. ft.2 Stoney Mill Lane, FORT MITCHELL, AL 36856
MLS# 226522Listed by: COLDWELL BANKER / KENNON, PARKER, DUNCAN & DAVIS 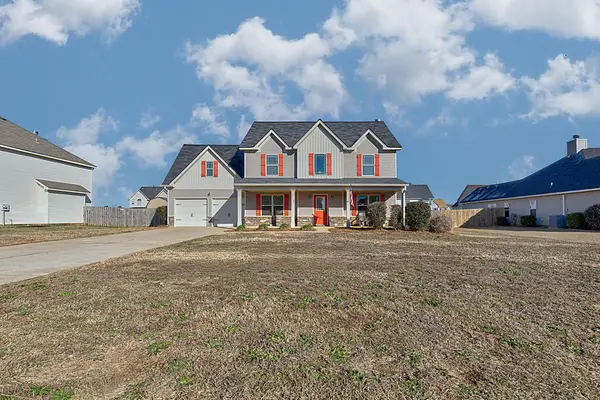 $306,500Pending4 beds 3 baths2,552 sq. ft.
$306,500Pending4 beds 3 baths2,552 sq. ft.18 Memorial Drive, FORT MITCHELL, AL 36856
MLS# 226432Listed by: COLDWELL BANKER / KENNON, PARKER, DUNCAN & DAVIS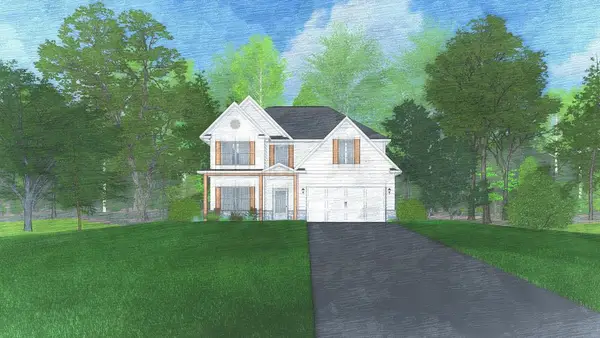 $374,900Active5 beds 3 baths2,637 sq. ft.
$374,900Active5 beds 3 baths2,637 sq. ft.28 Heartland Boulevard, FORT MITCHELL, AL 36856
MLS# 226411Listed by: HUGHSTON HOMES MARKETING, LLC $364,900Active4 beds 3 baths2,599 sq. ft.
$364,900Active4 beds 3 baths2,599 sq. ft.26 Heartland Boulevard, FORT MITCHELL, AL 36856
MLS# 226410Listed by: HUGHSTON HOMES MARKETING, LLC

