44 Owens Road, Fort Mitchell, AL 36856
Local realty services provided by:Better Homes and Gardens Real Estate Historic
44 Owens Road,Fort Mitchell, AL 36856
$477,800
- 4 Beds
- 3 Baths
- 3,151 sq. ft.
- Single family
- Pending
Listed by: adam sanders
Office: hughston homes marketing, llc.
MLS#:221753
Source:GA_CBR
Price summary
- Price:$477,800
- Price per sq. ft.:$151.63
About this home
Nestled on 5.64 acres in Fort Mitchell, AL. This Cypress D is an absolute showstopper! With 5 bedrooms, 3 full baths, and 3,151 sq. ft., this home offers space, style, and function. Step into a bright entry foyer that opens to a formal dining room with a coffered ceiling and rich architectural details. A versatile flex space is perfect for a home office, playroom, or study area. The spacious great room features a coffered ceiling and cozy wood-burning fireplace, creating a warm and inviting atmosphere. The stunning kitchen showcases recessed lighting, timeless cabinetry, granite countertops, and a gorgeous tile herringbone backsplash. Our gourmet layout includes an electric cooktop, wall oven/microwave combo, luxury dishwasher, and stainless vent hood. The large center island holds the sink and dishwasher, creating an outstanding workspace that opens to the breakfast area—great for gatherings and everyday living. A 5th bedroom and full bath on the main level offer comfort and privacy for guests. The owner's entry off the garage features our signature drop zone with built-in cubbies, leading into a mudroom, the perfect everyday catch-all space. Upstairs, you'll find a spacious media room with a ceiling fan, perfect for movie nights or gaming. The owner's suite is a true retreat with tray ceilings, a cozy sitting area, and a luxurious bath featuring a garden tub, separate tiled shower, quartz vanity, and oversized walk-in closet. Additional bedrooms offer generous space, ample closets, and plenty of natural light. The upstairs utility room with laundry connections is centrally located for convenience. Enjoy luxury vinyl plank flooring throughout main-level living spaces, a two-car side-entry garage, and our signature Gameday Patio with a stone mantel wood-burning fireplace—perfect for outdoor entertaining. Quality craftsmanship and Craftsman-style design truly set this home apart!
Contact an agent
Home facts
- Listing ID #:221753
- Added:238 day(s) ago
- Updated:December 17, 2025 at 10:50 AM
Rooms and interior
- Bedrooms:4
- Total bathrooms:3
- Full bathrooms:3
- Living area:3,151 sq. ft.
Heating and cooling
- Cooling:Ceiling Fan, Central Electric, Heat Pump
- Heating:Electric, Heat Pump
Structure and exterior
- Building area:3,151 sq. ft.
- Lot area:5.64 Acres
Utilities
- Water:Public
- Sewer:Septic Tank
Finances and disclosures
- Price:$477,800
- Price per sq. ft.:$151.63
New listings near 44 Owens Road
- New
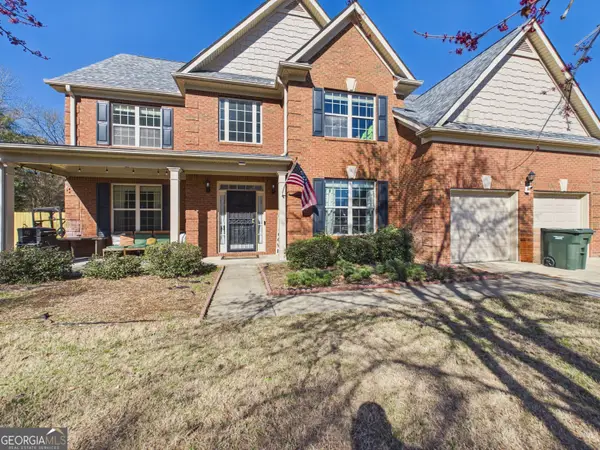 $380,000Active5 beds 4 baths3,296 sq. ft.
$380,000Active5 beds 4 baths3,296 sq. ft.37 Avery Place, Fort Mitchell, AL 36856
MLS# 10688828Listed by: CB Kennon,Parker,Duncan &Davis - New
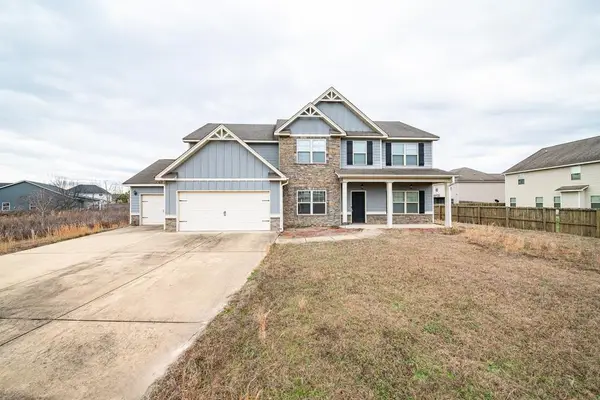 $326,000Active4 beds 3 baths3,080 sq. ft.
$326,000Active4 beds 3 baths3,080 sq. ft.14 Pebblebrook Lane, FORT MITCHELL, AL 36856
MLS# 227826Listed by: KELLER WILLIAMS REALTY RIVER CITIES 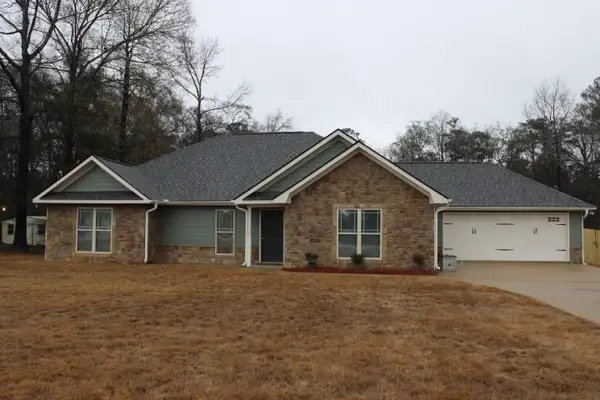 $289,900Pending4 beds 2 baths1,904 sq. ft.
$289,900Pending4 beds 2 baths1,904 sq. ft.3 Isbell Road, FORT MITCHELL, AL 36856
MLS# 227823Listed by: CENTURY 21 PREMIER REAL ESTATE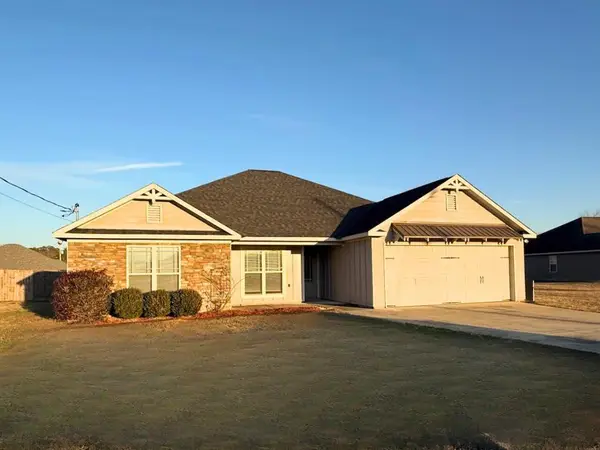 $279,900Pending4 beds 2 baths1,800 sq. ft.
$279,900Pending4 beds 2 baths1,800 sq. ft.11 Snowshoe Court, FORT MITCHELL, AL 36856
MLS# 226799Listed by: KELLER WILLIAMS REALTY RIVER CITIES- New
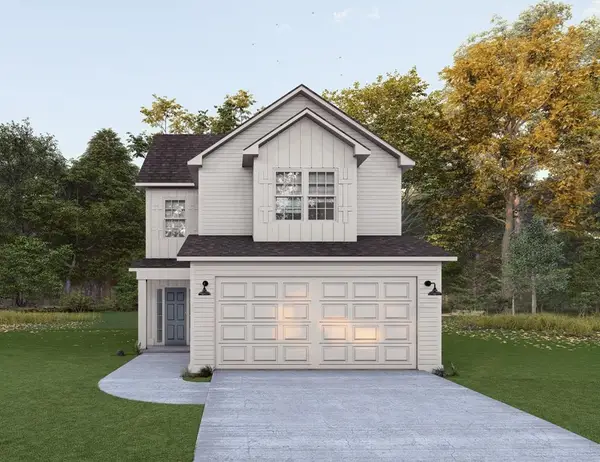 $304,900Active3 beds 3 baths1,308 sq. ft.
$304,900Active3 beds 3 baths1,308 sq. ft.30 Cedar Sage Lane, FORT MITCHELL, AL 36856
MLS# 226792Listed by: HUGHSTON HOMES MARKETING, LLC 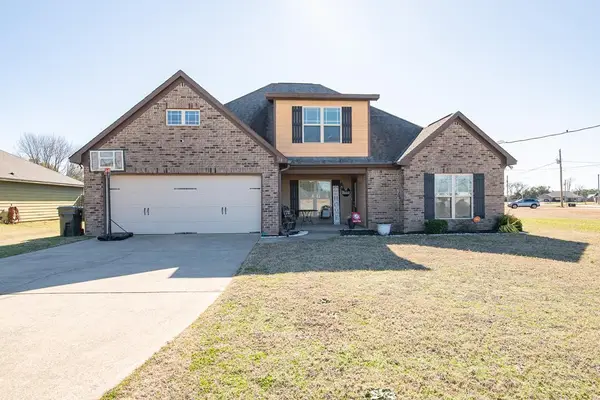 $318,000Active4 beds 3 baths2,190 sq. ft.
$318,000Active4 beds 3 baths2,190 sq. ft.38 Wheatland Way, FORT MITCHELL, AL 36856
MLS# 226729Listed by: AGC LIVING COMPANY- Open Sat, 12 to 2pm
 $359,900Active4 beds 3 baths2,478 sq. ft.
$359,900Active4 beds 3 baths2,478 sq. ft.2 Stoney Mill Lane, FORT MITCHELL, AL 36856
MLS# 226522Listed by: COLDWELL BANKER / KENNON, PARKER, DUNCAN & DAVIS 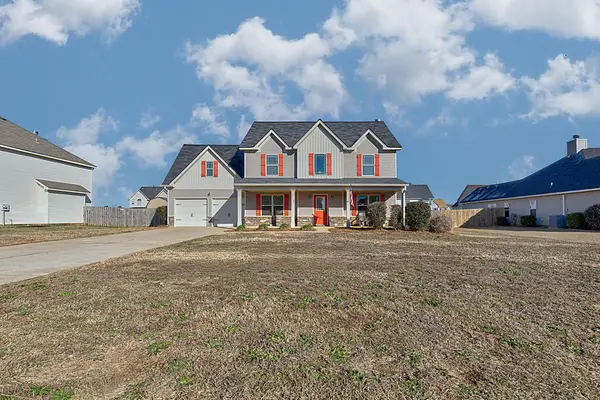 $306,500Pending4 beds 3 baths2,552 sq. ft.
$306,500Pending4 beds 3 baths2,552 sq. ft.18 Memorial Drive, FORT MITCHELL, AL 36856
MLS# 226432Listed by: COLDWELL BANKER / KENNON, PARKER, DUNCAN & DAVIS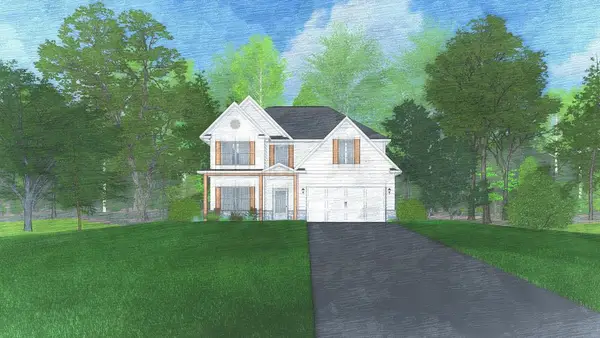 $374,900Active5 beds 3 baths2,637 sq. ft.
$374,900Active5 beds 3 baths2,637 sq. ft.28 Heartland Boulevard, FORT MITCHELL, AL 36856
MLS# 226411Listed by: HUGHSTON HOMES MARKETING, LLC $364,900Active4 beds 3 baths2,599 sq. ft.
$364,900Active4 beds 3 baths2,599 sq. ft.26 Heartland Boulevard, FORT MITCHELL, AL 36856
MLS# 226410Listed by: HUGHSTON HOMES MARKETING, LLC

