60 Heartland Boulevard, Fort Mitchell, AL 36856
Local realty services provided by:Better Homes and Gardens Real Estate Historic
Listed by: adam sanders
Office: hughston homes marketing, llc.
MLS#:224334
Source:GA_CBR
Price summary
- Price:$394,900
- Price per sq. ft.:$137.88
About this home
Welcome to Heartland Havens in Fort Mitchell, Alabama, a fresh and vibrant community designed for modern living. Just minutes from Phenix City and Columbus, this new neighborhood blends peaceful surroundings with the convenience you want every day. Step inside our Cannaberra B Floorplan, where open spaces, natural light, and thoughtful design come together to create your perfect home base. With 5 bedrooms, 3 baths, and 2,864 sq. ft., there's room for everyone, whether you're hosting friends, working from home, or just relaxing. The vibe is easy and open: a bright foyer flows into a formal dining room with a coffered ceiling, then into a great room with a cozy wood-burning fireplace. The kitchen is made for gathering, featuring granite countertops, a huge island with sink and dishwasher, stainless steel appliances, and a walk-in pantry that's perfect for snacks and storage. Stay organized with our Signature Drop Zone, built-in cubbies right off the garage that keep backpacks, shoes, and gear in check. A main-level bedroom and full bath add flexibility for guests, a home office, or your own creative space. Upstairs, the owner's suite feels like a retreat, complete with vaulted ceilings, a spa-style bath with a garden tub, tiled shower, dual vanities, and a massive walk-in closet. Three more roomy bedrooms, a full bath, and a convenient laundry area round out the second floor. Enjoy Luxury Vinyl plank flooring throughout the living areas on the main level. Outside, your Signature Gameday Patio is the ultimate hangout, with a wood-burning fireplace, ceiling fan, and outdoor speakers ready for chill nights or weekend cookouts. 2-car side entry garage and Smart home features come standard, think keyless entry, video doorbell, and automated lighting, so life's a little easier! Heartland Havens, the perfect mix of comfort, connection, and style, all waiting for you.
Contact an agent
Home facts
- Listing ID #:224334
- Added:98 day(s) ago
- Updated:February 10, 2026 at 08:53 AM
Rooms and interior
- Bedrooms:5
- Total bathrooms:3
- Full bathrooms:3
- Living area:2,864 sq. ft.
Heating and cooling
- Cooling:Ceiling Fan, Central Electric, Heat Pump
- Heating:Electric, Heat Pump
Structure and exterior
- Building area:2,864 sq. ft.
- Lot area:0.66 Acres
Utilities
- Water:Public
- Sewer:Septic Tank
Finances and disclosures
- Price:$394,900
- Price per sq. ft.:$137.88
New listings near 60 Heartland Boulevard
- New
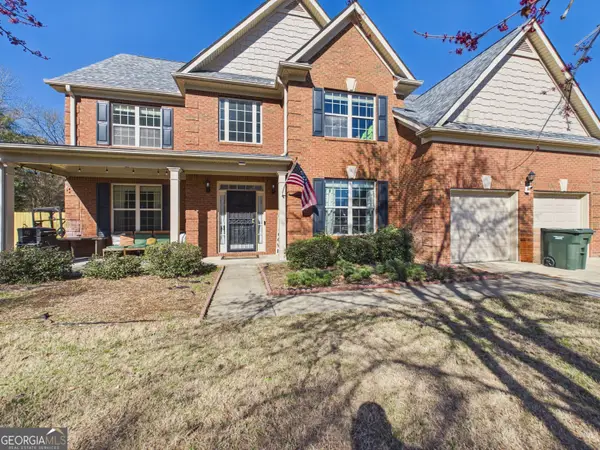 $380,000Active5 beds 4 baths3,296 sq. ft.
$380,000Active5 beds 4 baths3,296 sq. ft.37 Avery Place, Fort Mitchell, AL 36856
MLS# 10688828Listed by: CB Kennon,Parker,Duncan &Davis - New
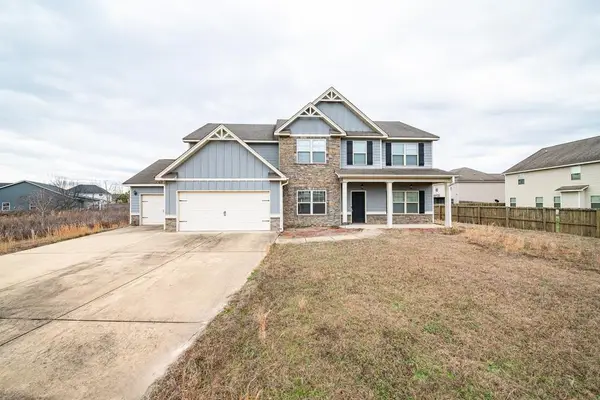 $326,000Active4 beds 3 baths3,080 sq. ft.
$326,000Active4 beds 3 baths3,080 sq. ft.14 Pebblebrook Lane, FORT MITCHELL, AL 36856
MLS# 227826Listed by: KELLER WILLIAMS REALTY RIVER CITIES 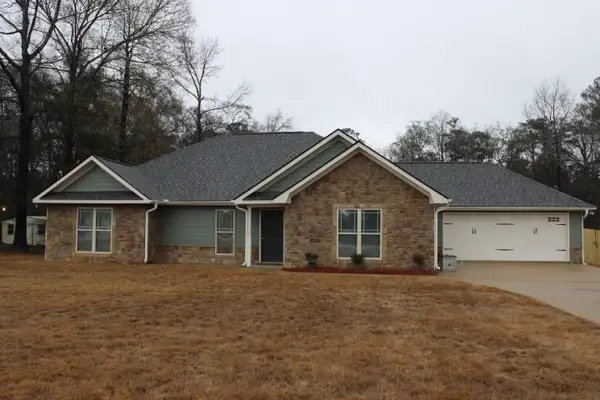 $289,900Pending4 beds 2 baths1,904 sq. ft.
$289,900Pending4 beds 2 baths1,904 sq. ft.3 Isbell Road, FORT MITCHELL, AL 36856
MLS# 227823Listed by: CENTURY 21 PREMIER REAL ESTATE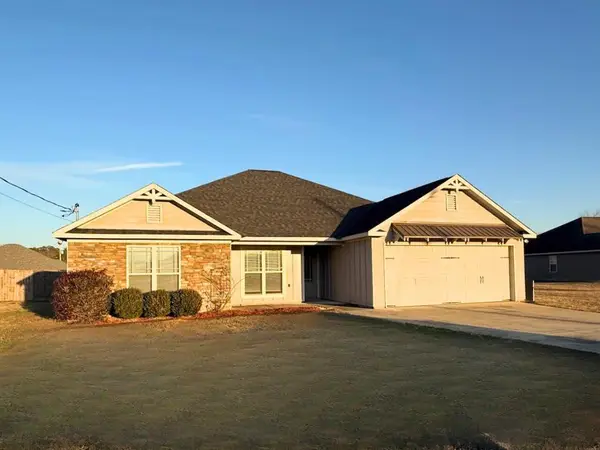 $279,900Pending4 beds 2 baths1,800 sq. ft.
$279,900Pending4 beds 2 baths1,800 sq. ft.11 Snowshoe Court, FORT MITCHELL, AL 36856
MLS# 226799Listed by: KELLER WILLIAMS REALTY RIVER CITIES- New
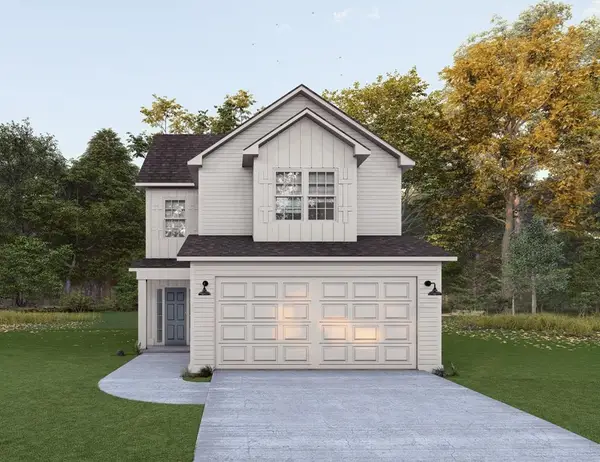 $304,900Active3 beds 3 baths1,308 sq. ft.
$304,900Active3 beds 3 baths1,308 sq. ft.30 Cedar Sage Lane, FORT MITCHELL, AL 36856
MLS# 226792Listed by: HUGHSTON HOMES MARKETING, LLC 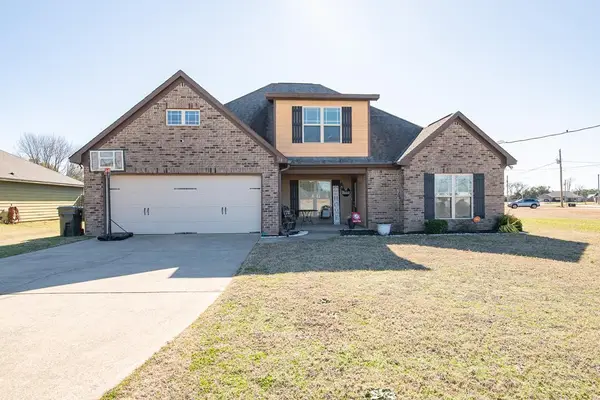 $318,000Active4 beds 3 baths2,190 sq. ft.
$318,000Active4 beds 3 baths2,190 sq. ft.38 Wheatland Way, FORT MITCHELL, AL 36856
MLS# 226729Listed by: AGC LIVING COMPANY- Open Sat, 12 to 2pm
 $359,900Active4 beds 3 baths2,478 sq. ft.
$359,900Active4 beds 3 baths2,478 sq. ft.2 Stoney Mill Lane, FORT MITCHELL, AL 36856
MLS# 226522Listed by: COLDWELL BANKER / KENNON, PARKER, DUNCAN & DAVIS 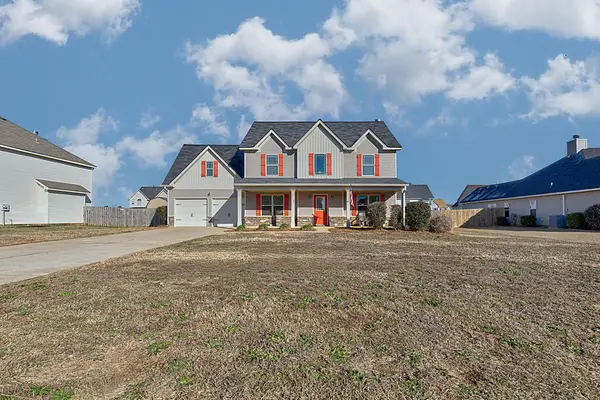 $306,500Pending4 beds 3 baths2,552 sq. ft.
$306,500Pending4 beds 3 baths2,552 sq. ft.18 Memorial Drive, FORT MITCHELL, AL 36856
MLS# 226432Listed by: COLDWELL BANKER / KENNON, PARKER, DUNCAN & DAVIS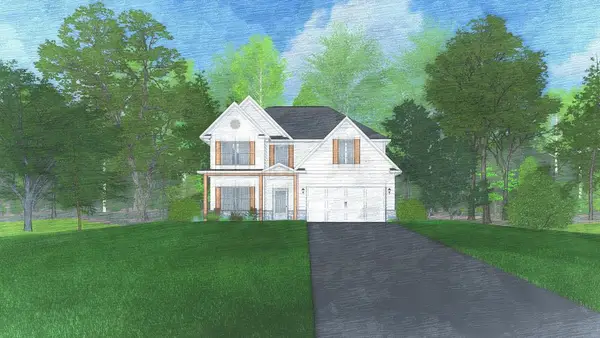 $374,900Active5 beds 3 baths2,637 sq. ft.
$374,900Active5 beds 3 baths2,637 sq. ft.28 Heartland Boulevard, FORT MITCHELL, AL 36856
MLS# 226411Listed by: HUGHSTON HOMES MARKETING, LLC $364,900Active4 beds 3 baths2,599 sq. ft.
$364,900Active4 beds 3 baths2,599 sq. ft.26 Heartland Boulevard, FORT MITCHELL, AL 36856
MLS# 226410Listed by: HUGHSTON HOMES MARKETING, LLC

