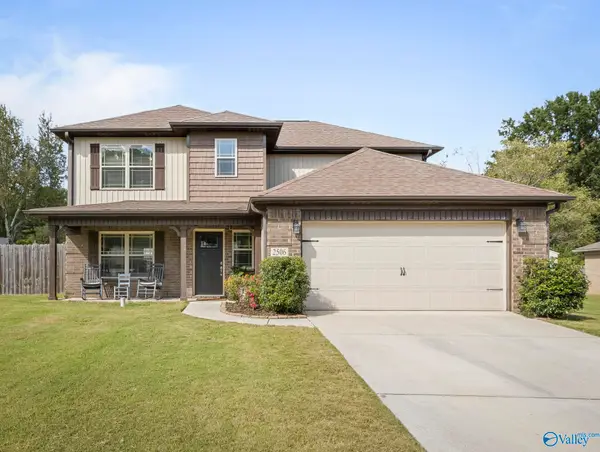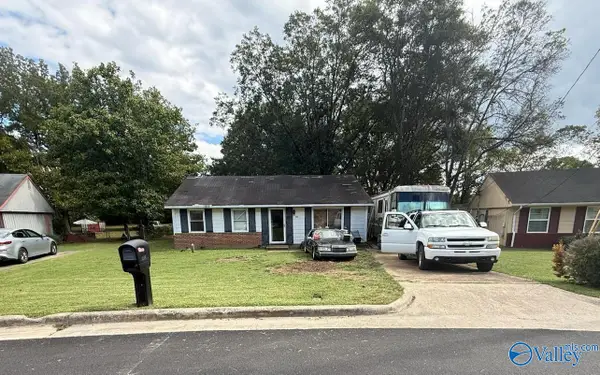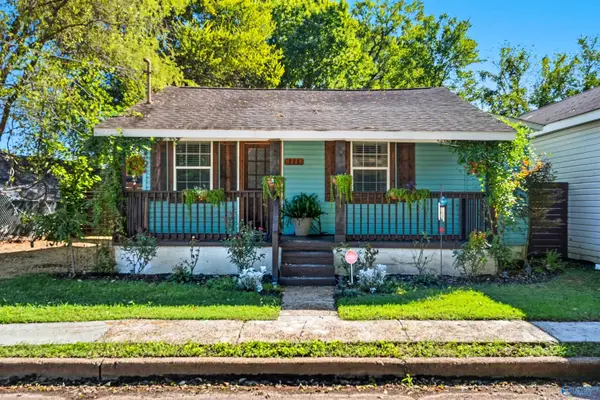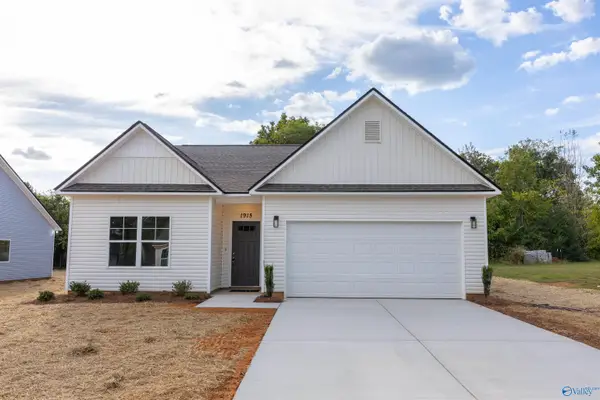10010 Torino Drive Se, Huntsville, AL 35803
Local realty services provided by:Better Homes and Gardens Real Estate Southern Branch
10010 Torino Drive Se,Huntsville, AL 35803
$450,000
- 4 Beds
- 3 Baths
- 3,598 sq. ft.
- Single family
- Active
Listed by:jennifer cody
Office:re/max unlimited
MLS#:21893104
Source:AL_NALMLS
Price summary
- Price:$450,000
- Price per sq. ft.:$125.07
About this home
You're going to love this custom 4-bedroom, 3-bath home in Weatherly Heights! The main level features mid-century modern style with vaulted ceilings, original hardwood floors, propane fireplace, four spacious bedrooms, large dining and laundry rooms, plus a balcony off the primary suite and second bedroom perfect for morning coffee. Downstairs offers a cozy den with a wood burning fireplace, an office, a large bonus room with a built-in bar, a distinctive 3/4 bath, and a sauna that doubles as a safe room. Enjoy mature landscaping, privacy, a large back deck, and over an acre of land. Close to schools, Redstone Arsenal, and numerous dining and shopping options. Schedule your showing today!
Contact an agent
Home facts
- Year built:1966
- Listing ID #:21893104
- Added:437 day(s) ago
- Updated:October 03, 2025 at 02:42 PM
Rooms and interior
- Bedrooms:4
- Total bathrooms:3
- Full bathrooms:1
- Living area:3,598 sq. ft.
Heating and cooling
- Cooling:Central Air
- Heating:Central Heater
Structure and exterior
- Year built:1966
- Building area:3,598 sq. ft.
- Lot area:1.14 Acres
Schools
- High school:Grissom High School
- Middle school:Mountain Gap
- Elementary school:Weatherly Heights
Utilities
- Water:Public
- Sewer:Public Sewer
Finances and disclosures
- Price:$450,000
- Price per sq. ft.:$125.07
New listings near 10010 Torino Drive Se
- New
 $472,500Active4 beds 3 baths2,612 sq. ft.
$472,500Active4 beds 3 baths2,612 sq. ft.213 Somer Bridge Drive, Huntsville, AL 35811
MLS# 21900637Listed by: LEGEND REALTY - New
 $360,000Active4 beds 3 baths2,066 sq. ft.
$360,000Active4 beds 3 baths2,066 sq. ft.2506 Wynterhall Road Se, Huntsville, AL 35803
MLS# 21900634Listed by: CAPSTONE REALTY - New
 $79,000Active2 beds 1 baths1,073 sq. ft.
$79,000Active2 beds 1 baths1,073 sq. ft.2429 Mount Vernon Road Nw, Huntsville, AL 35810
MLS# 21900636Listed by: SELL YOUR HOME SERVICES INC - New
 $949,000Active1 Acres
$949,000Active1 Acres1 acre Romine Road, Huntsville, AL 35757
MLS# 21900626Listed by: AVANTI REALTY SERVICES LLC - New
 $199,900Active2 beds 1 baths761 sq. ft.
$199,900Active2 beds 1 baths761 sq. ft.111 Beirne Avenue Nw, Huntsville, AL 35801
MLS# 21900295Listed by: RE/MAX DISTINCTIVE - New
 $475,000Active4 beds 3 baths2,465 sq. ft.
$475,000Active4 beds 3 baths2,465 sq. ft.114 Gary Glen Blvd, Huntsville, AL 35811
MLS# 21900624Listed by: LEGEND REALTY  $489,000Pending3 beds 3 baths1,953 sq. ft.
$489,000Pending3 beds 3 baths1,953 sq. ft.5515 Panorama Drive, Huntsville, AL 35801
MLS# 21900622Listed by: AVERBUCH REALTY DOWNTOWN- New
 $299,000Active3 beds 2 baths1,700 sq. ft.
$299,000Active3 beds 2 baths1,700 sq. ft.1915 Priscilla Lane Nw, Huntsville, AL 35806
MLS# 21900621Listed by: DALTON WADE INC - New
 $600,000Active4 beds 3 baths3,442 sq. ft.
$600,000Active4 beds 3 baths3,442 sq. ft.4017 Devon Street Se, Huntsville, AL 35802
MLS# 21900620Listed by: CENTURY 21 PRESTIGE - HSV - New
 $1,200,000Active24 Acres
$1,200,000Active24 Acres24 acres John Gordon Road, Madison, AL 35756
MLS# 21900612Listed by: LEADING EDGE R.E. GROUP-MAD.
