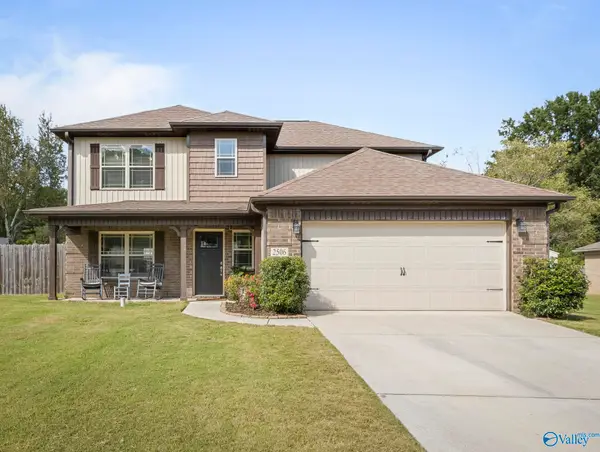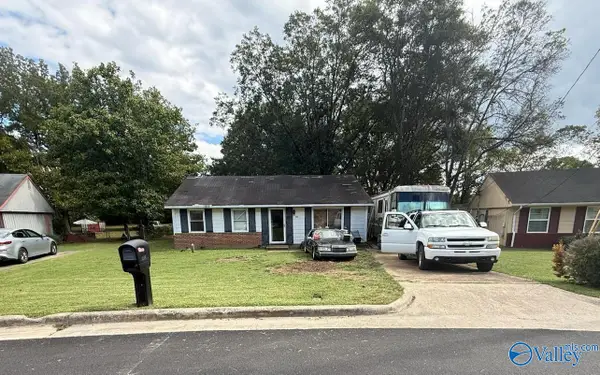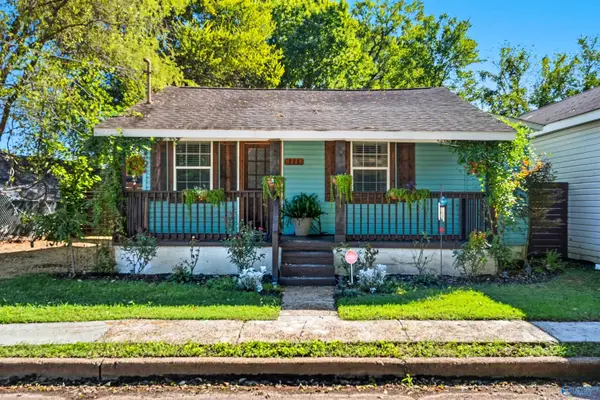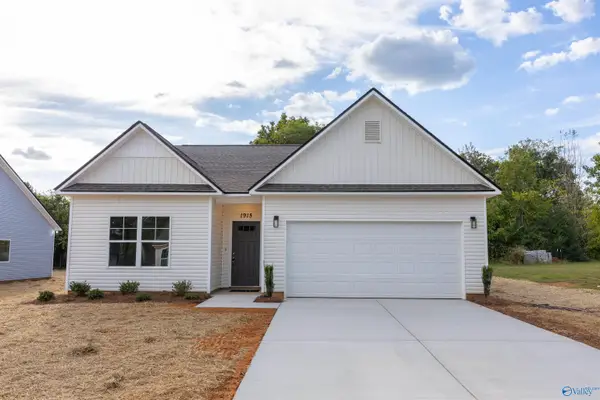10117 Bluff Drive Se, Huntsville, AL 35803
Local realty services provided by:Better Homes and Gardens Real Estate Southern Branch
10117 Bluff Drive Se,Huntsville, AL 35803
$460,000
- 6 Beds
- 4 Baths
- 3,098 sq. ft.
- Single family
- Active
Listed by:rhonda ledbetter
Office:kw huntsville keller williams
MLS#:21894364
Source:AL_NALMLS
Price summary
- Price:$460,000
- Price per sq. ft.:$148.48
About this home
Stunning & spacious 6 BED home in SE Huntsville sits on peaceful & private treed lot. Wide open floor plan with beautiful kitchen island, cozy living room, and wood burning fireplace. This home is flooded with natural light from the wall of windows in the living room, dining room and sunroom. Fully Renovated w/granite counters, new lighting, fixtures, and all new appliances. The upstairs level has 4 bedrooms including the spacious primary bedroom w/a walk-in closet & ensuite bath plus a stunning hall bath upstairs. In the lower level there are 2 more bedrooms, 3/4 bathroom, wood burning fireplace and small bar/kitchen that can be used as Mother-in-law suite/Family Fun Room
Contact an agent
Home facts
- Year built:1965
- Listing ID #:21894364
- Added:77 day(s) ago
- Updated:October 03, 2025 at 02:59 PM
Rooms and interior
- Bedrooms:6
- Total bathrooms:4
- Full bathrooms:1
- Half bathrooms:1
- Living area:3,098 sq. ft.
Heating and cooling
- Cooling:Central Air
- Heating:Central Heater
Structure and exterior
- Year built:1965
- Building area:3,098 sq. ft.
- Lot area:0.63 Acres
Schools
- High school:Grissom High School
- Middle school:Mountain Gap
- Elementary school:Mountain Gap
Utilities
- Water:Public
- Sewer:Public Sewer
Finances and disclosures
- Price:$460,000
- Price per sq. ft.:$148.48
New listings near 10117 Bluff Drive Se
- New
 $472,500Active4 beds 3 baths2,612 sq. ft.
$472,500Active4 beds 3 baths2,612 sq. ft.213 Somer Bridge Drive, Huntsville, AL 35811
MLS# 21900637Listed by: LEGEND REALTY - New
 $360,000Active4 beds 3 baths2,066 sq. ft.
$360,000Active4 beds 3 baths2,066 sq. ft.2506 Wynterhall Road Se, Huntsville, AL 35803
MLS# 21900634Listed by: CAPSTONE REALTY - New
 $79,000Active2 beds 1 baths1,073 sq. ft.
$79,000Active2 beds 1 baths1,073 sq. ft.2429 Mount Vernon Road Nw, Huntsville, AL 35810
MLS# 21900636Listed by: SELL YOUR HOME SERVICES INC - New
 $949,000Active1 Acres
$949,000Active1 Acres1 acre Romine Road, Huntsville, AL 35757
MLS# 21900626Listed by: AVANTI REALTY SERVICES LLC - New
 $199,900Active2 beds 1 baths761 sq. ft.
$199,900Active2 beds 1 baths761 sq. ft.111 Beirne Avenue Nw, Huntsville, AL 35801
MLS# 21900295Listed by: RE/MAX DISTINCTIVE - New
 $475,000Active4 beds 3 baths2,465 sq. ft.
$475,000Active4 beds 3 baths2,465 sq. ft.114 Gary Glen Blvd, Huntsville, AL 35811
MLS# 21900624Listed by: LEGEND REALTY  $489,000Pending3 beds 3 baths1,953 sq. ft.
$489,000Pending3 beds 3 baths1,953 sq. ft.5515 Panorama Drive, Huntsville, AL 35801
MLS# 21900622Listed by: AVERBUCH REALTY DOWNTOWN- New
 $299,000Active3 beds 2 baths1,700 sq. ft.
$299,000Active3 beds 2 baths1,700 sq. ft.1915 Priscilla Lane Nw, Huntsville, AL 35806
MLS# 21900621Listed by: DALTON WADE INC - New
 $600,000Active4 beds 3 baths3,442 sq. ft.
$600,000Active4 beds 3 baths3,442 sq. ft.4017 Devon Street Se, Huntsville, AL 35802
MLS# 21900620Listed by: CENTURY 21 PRESTIGE - HSV - New
 $1,200,000Active24 Acres
$1,200,000Active24 Acres24 acres John Gordon Road, Madison, AL 35756
MLS# 21900612Listed by: LEADING EDGE R.E. GROUP-MAD.
