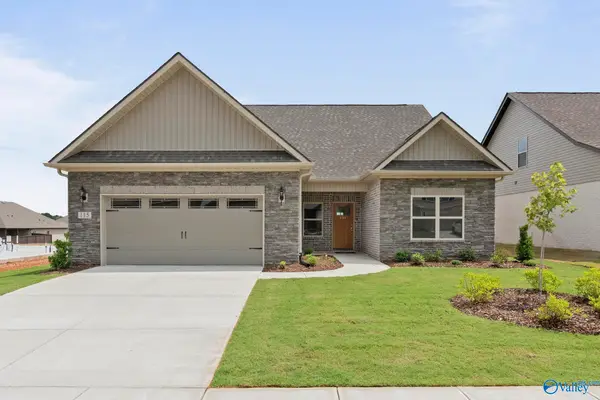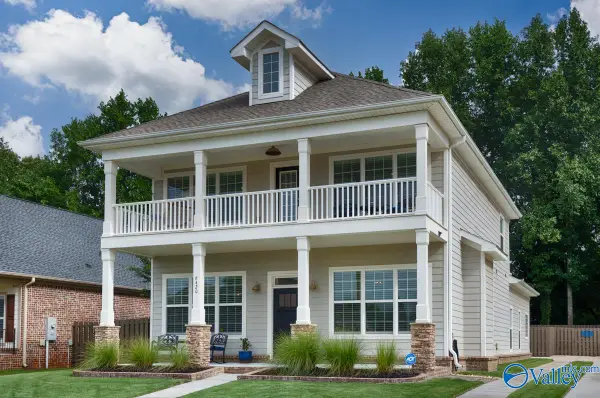102 Tara Drive, Huntsville, AL 35811
Local realty services provided by:Better Homes and Gardens Real Estate Southern Branch
102 Tara Drive,Huntsville, AL 35811
$532,200
- 4 Beds
- 3 Baths
- 2,754 sq. ft.
- Single family
- Active
Listed by: rebecca lowrey
Office: re/max distinctive
MLS#:21870583
Source:AL_NALMLS
Price summary
- Price:$532,200
- Price per sq. ft.:$193.25
- Monthly HOA dues:$12.5
About this home
OPEN HOUSE SUN 12/14 2-4*102 Tara Drive- $10K Builder Incentive! Brand new Mark Harris Home featuring the Samuel Ranch plan with a 3-car garage! This beautifully crafted home showcases LVP flooring & 7'' crown molding in main living areas, granite in the kitchen & guest bath, & quartz in the owner’s retreat. The kitchen offers stainless GE appliances & custom wood shelving in the pantry, while the living room boasts elegant built-ins. The isolated owner’s suite features a soaking tub & floor-to-ceiling tile shower. Enjoy outdoor living on the screened porch or stamped concrete front porch. Epoxied garage floor. Energy Right Certified with Huber Zip Board & TechShield. HOME COMPLETED OCT 2025
Contact an agent
Home facts
- Listing ID #:21870583
- Added:486 day(s) ago
- Updated:January 09, 2026 at 10:54 PM
Rooms and interior
- Bedrooms:4
- Total bathrooms:3
- Full bathrooms:2
- Living area:2,754 sq. ft.
Heating and cooling
- Cooling:Central Air, Electric
- Heating:Natural Gas
Structure and exterior
- Building area:2,754 sq. ft.
- Lot area:0.38 Acres
Schools
- High school:Buckhorn
- Middle school:Buckhorn
- Elementary school:Mt Carmel Elementary
Utilities
- Water:Public
- Sewer:Septic Tank
Finances and disclosures
- Price:$532,200
- Price per sq. ft.:$193.25
New listings near 102 Tara Drive
 $511,300Active5 beds 4 baths3,155 sq. ft.
$511,300Active5 beds 4 baths3,155 sq. ft.8408 Anslee Way, Huntsville, AL 35806
MLS# 21905022Listed by: VC REALTY LLC $481,923Pending4 beds 4 baths3,563 sq. ft.
$481,923Pending4 beds 4 baths3,563 sq. ft.16316 Sunfish Lane, Harvest, AL 35749
MLS# 21907153Listed by: DAVIDSON HOMES LLC 4- New
 $431,000Active4 beds 3 baths2,631 sq. ft.
$431,000Active4 beds 3 baths2,631 sq. ft.1302 Vermilion Circle, Huntsville, AL 35803
MLS# 21907140Listed by: CAPSTONE REALTY LLC HUNTSVILLE - New
 $549,000Active4 beds 3 baths3,071 sq. ft.
$549,000Active4 beds 3 baths3,071 sq. ft.409 Four Mile Post Road Se, Huntsville, AL 35802
MLS# 21907141Listed by: MARKET GROUP REAL ESTATE - New
 $289,900Active4 beds 2 baths1,841 sq. ft.
$289,900Active4 beds 2 baths1,841 sq. ft.127 Wellspring Road, Huntsville, AL 35810
MLS# 21907143Listed by: DHI REALTY - New
 $260,900Active3 beds 2 baths1,537 sq. ft.
$260,900Active3 beds 2 baths1,537 sq. ft.126 Wellspring Road, Huntsville, AL 35810
MLS# 21907145Listed by: DHI REALTY - New
 $374,900Active4 beds 3 baths2,595 sq. ft.
$374,900Active4 beds 3 baths2,595 sq. ft.235 List Road, Huntsville, AL 35810
MLS# 21907146Listed by: DHI REALTY - New
 $575,000Active4 beds 3 baths2,655 sq. ft.
$575,000Active4 beds 3 baths2,655 sq. ft.6420 Dunnavant Place, Huntsville, AL 35806
MLS# 21907147Listed by: IPEX REALTY, LLC - New
 $444,900Active4 beds 4 baths3,013 sq. ft.
$444,900Active4 beds 4 baths3,013 sq. ft.1304 Vermilion Circle, Huntsville, AL 35803
MLS# 21907154Listed by: CAPSTONE REALTY LLC HUNTSVILLE  $531,561Pending5 beds 4 baths3,199 sq. ft.
$531,561Pending5 beds 4 baths3,199 sq. ft.16315 Sunfish Lane, Harvest, AL 35749
MLS# 21907127Listed by: DAVIDSON HOMES LLC 4
