1104 Summerwood Circle Se, Huntsville, AL 35803
Local realty services provided by:Better Homes and Gardens Real Estate Southern Branch
1104 Summerwood Circle Se,Huntsville, AL 35803
$480,000
- 3 Beds
- 3 Baths
- 2,737 sq. ft.
- Single family
- Active
Listed by:jason paul
Office:leading edge, r.e. group
MLS#:21899001
Source:AL_NALMLS
Price summary
- Price:$480,000
- Price per sq. ft.:$175.37
About this home
Beautiful home with breathtaking views, tons of natural light and cathedral ceilings all on a cul-de-sac lot. This 3 bedroom / 3 bath house welcomes you in with large windows that look out through the treetops to the mountains beyond. A stunning living room complete with fireplace and large dining room with vaulted ceilings that are perfect for entertaining. Large kitchen and breakfast room that open up to screened in sunroom for a perfect way to start your day. Large master bedroom with en suite is complete with jetted tub and separate shower. Unfinished basement has tons of room for storage and a 1 car side garage that is perfect for a workshop. Close to Arsenal, shopping and restaurants.
Contact an agent
Home facts
- Year built:1993
- Listing ID #:21899001
- Added:1 day(s) ago
- Updated:September 12, 2025 at 08:41 PM
Rooms and interior
- Bedrooms:3
- Total bathrooms:3
- Full bathrooms:2
- Half bathrooms:1
- Living area:2,737 sq. ft.
Heating and cooling
- Cooling:Central Air, Electric
- Heating:Central Heater, Electric
Structure and exterior
- Year built:1993
- Building area:2,737 sq. ft.
- Lot area:0.78 Acres
Schools
- High school:Grissom High School
- Middle school:Mountain Gap
- Elementary school:Weatherly Heights
Utilities
- Water:Public
- Sewer:Public Sewer
Finances and disclosures
- Price:$480,000
- Price per sq. ft.:$175.37
New listings near 1104 Summerwood Circle Se
- Open Sun, 5 to 9pmNew
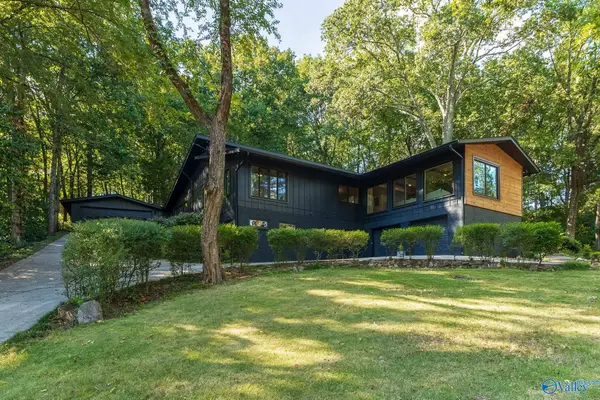 $750,000Active4 beds 3 baths3,393 sq. ft.
$750,000Active4 beds 3 baths3,393 sq. ft.2814 Garth Road Se, Huntsville, AL 35801
MLS# 21898998Listed by: WEICHERT REALTORS-THE SP PLCE - New
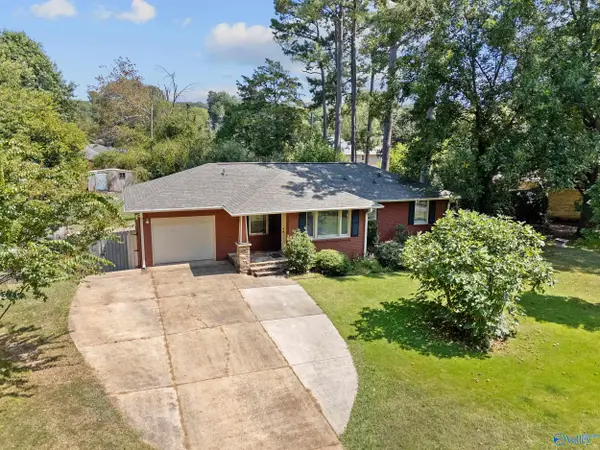 $280,000Active3 beds 2 baths1,219 sq. ft.
$280,000Active3 beds 2 baths1,219 sq. ft.707 SW Graycroft Drive, Huntsville, AL 35802
MLS# 21899011Listed by: NEXTHOME KEL MITCHELL - New
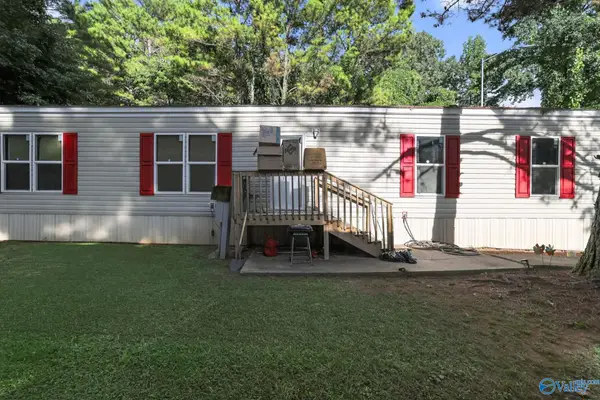 $34,900Active3 beds 2 baths1,152 sq. ft.
$34,900Active3 beds 2 baths1,152 sq. ft.4020 Pulaski Pike Nw, Huntsville, AL 35810
MLS# 21898996Listed by: STATEWIDE REALTY GROUP - Open Sun, 7 to 9pmNew
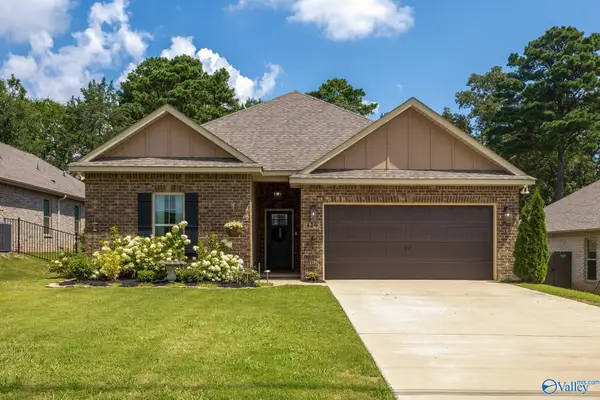 $314,900Active3 beds 2 baths1,917 sq. ft.
$314,900Active3 beds 2 baths1,917 sq. ft.129 Gardencove Circle, Huntsville, AL 35810
MLS# 21898997Listed by: KELLER WILLIAMS REALTY MADISON - New
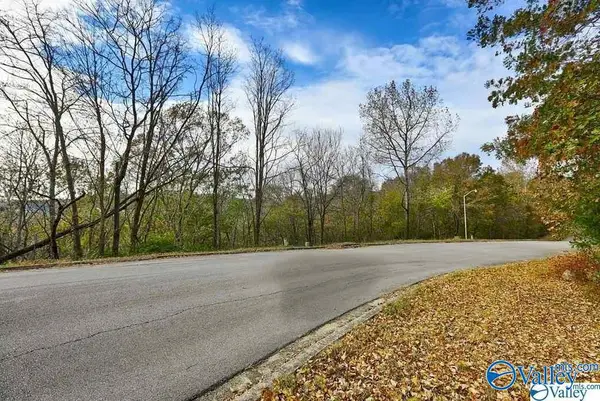 $35,000Active0.36 Acres
$35,000Active0.36 Acres15036 Greentree Trail Se, Huntsville, AL 35803
MLS# 21898989Listed by: POWERHOUSE REALTY GROUP - New
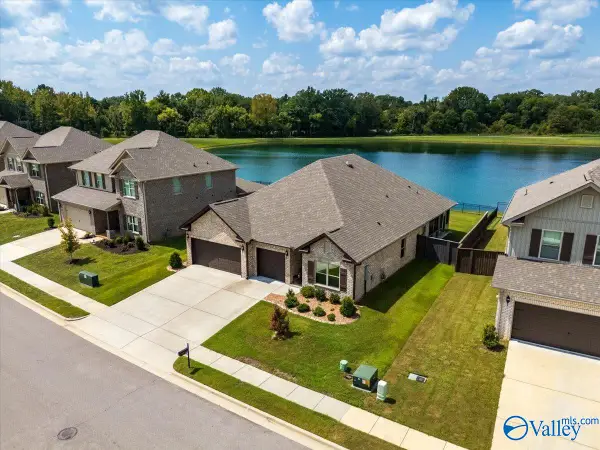 $475,000Active3 beds 3 baths2,083 sq. ft.
$475,000Active3 beds 3 baths2,083 sq. ft.16306 Trestle Street, Huntsville, AL 35803
MLS# 21898990Listed by: QUEST REAL ESTATE, LLC - New
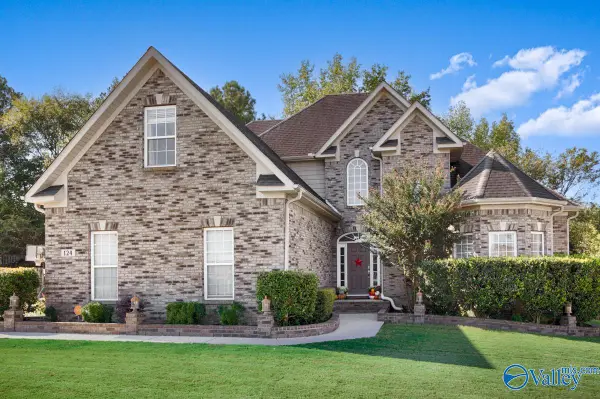 $484,900Active4 beds 3 baths3,041 sq. ft.
$484,900Active4 beds 3 baths3,041 sq. ft.124 Huston Court, Huntsville, AL 35806
MLS# 21898993Listed by: CAPSTONE REALTY - New
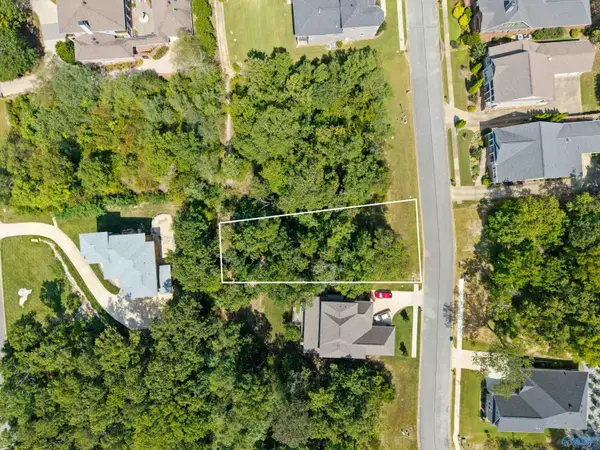 $123,900Active0.26 Acres
$123,900Active0.26 Acres2815 Talon Circle Ne, Huntsville, AL 35811
MLS# 21898995Listed by: CAPSTONE REALTY LLC HUNTSVILLE - New
 $157,000Active3 beds 2 baths1,015 sq. ft.
$157,000Active3 beds 2 baths1,015 sq. ft.2505 Piney Branch Road Nw, Huntsville, AL 35810
MLS# 21898984Listed by: LEGEND REALTY
