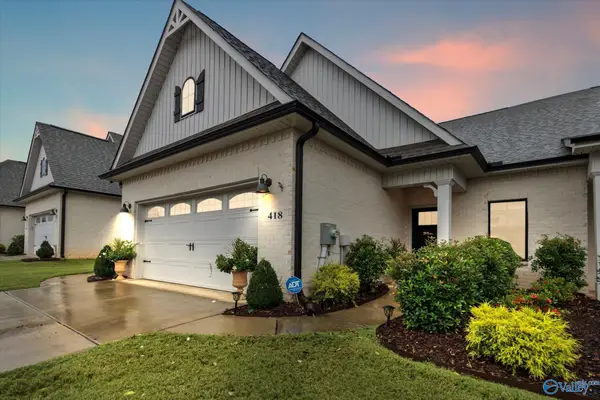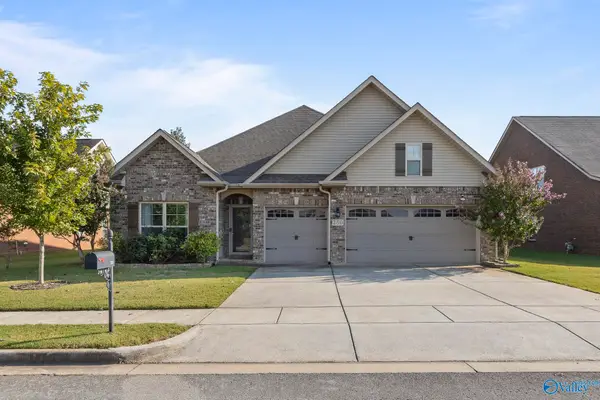1318 Deans Drive, Huntsville, AL 35802
Local realty services provided by:Better Homes and Gardens Real Estate Southern Branch
1318 Deans Drive,Huntsville, AL 35802
$698,000
- 4 Beds
- 4 Baths
- 4,737 sq. ft.
- Single family
- Active
Listed by:amir samadani
Office:intown partners
MLS#:21896644
Source:AL_NALMLS
Price summary
- Price:$698,000
- Price per sq. ft.:$147.35
About this home
This stately full-brick residence in Jones Valley is perfectly suited for growing or multi-generational living. A fully finished walkout basement offers a rec room, game room, private office w/walk-in closet, 2 bedrooms, Jack & Jill bath, and a second den, along with access to an expansive deck with serene wooded views. The main level showcases elegant formal and casual living spaces, a fireside family room, sunlit dining and breakfast areas, a den, and a luxurious primary suite with bay window and updated spa-inspired bath, plus a guest bedroom laundry and so much more! Enjoy upper and lower decks, a 3-car garage, and a premier location near Jones Valley amenities and Redstone Arsenal.
Contact an agent
Home facts
- Listing ID #:21896644
- Added:42 day(s) ago
- Updated:August 28, 2025 at 02:30 PM
Rooms and interior
- Bedrooms:4
- Total bathrooms:4
- Full bathrooms:3
- Half bathrooms:1
- Living area:4,737 sq. ft.
Heating and cooling
- Cooling:Central Air
- Heating:Central Heater, Natural Gas
Structure and exterior
- Building area:4,737 sq. ft.
- Lot area:0.33 Acres
Schools
- High school:Grissom High School
- Middle school:Whitesburg
- Elementary school:Jones Valley
Utilities
- Water:Public
- Sewer:Public Sewer
Finances and disclosures
- Price:$698,000
- Price per sq. ft.:$147.35
New listings near 1318 Deans Drive
 $415,000Pending3 beds 3 baths2,850 sq. ft.
$415,000Pending3 beds 3 baths2,850 sq. ft.907 Sommerset Road Se, Huntsville, AL 35803
MLS# 21899987Listed by: MUNDY HOME CENTER- Open Sun, 7 to 9pmNew
 $340,000Active3 beds 2 baths1,837 sq. ft.
$340,000Active3 beds 2 baths1,837 sq. ft.418 Ripple Lake Drive Sw, Huntsville, AL 35824
MLS# 21899977Listed by: DOWN HOME REAL ESTATE - Open Sun, 7 to 9pmNew
 $429,000Active4 beds 3 baths2,589 sq. ft.
$429,000Active4 beds 3 baths2,589 sq. ft.280 Dustin Lane Nw, Madison, AL 35757
MLS# 21899979Listed by: VAN VALKENBURGH & WILKINSON PR - New
 $263,224Active3 beds 2 baths1,331 sq. ft.
$263,224Active3 beds 2 baths1,331 sq. ft.9742 Wallwood Drive Se, Huntsville, AL 35803
MLS# 21899962Listed by: LEADING EDGE, R.E. GROUP - New
 $340,000Active4 beds 2 baths1,969 sq. ft.
$340,000Active4 beds 2 baths1,969 sq. ft.9119 Monteagle Boulevard, Owens Cross Roads, AL 35763
MLS# 21899950Listed by: CUMMINGS REAL ESTATE, LLC - New
 $1,150,000Active5 beds 5 baths5,237 sq. ft.
$1,150,000Active5 beds 5 baths5,237 sq. ft.4000 Hawks Way Ne, Huntsville, AL 35811
MLS# 21899932Listed by: LEGEND REALTY - New
 $420,000Active4 beds 3 baths2,786 sq. ft.
$420,000Active4 beds 3 baths2,786 sq. ft.1813 Stampede Circle, Huntsville, AL 35803
MLS# 21899934Listed by: EXIT ROCKET CITY REALTY  $379,380Pending4 beds 3 baths2,565 sq. ft.
$379,380Pending4 beds 3 baths2,565 sq. ft.7337 Pine Run Lane, Owens Cross Roads, AL 35763
MLS# 21899928Listed by: SDH ALABAMA LLC- New
 $375,000Active4 beds 2 baths2,067 sq. ft.
$375,000Active4 beds 2 baths2,067 sq. ft.2960 SE Magnolia Park Drive, Owens Cross Roads, AL 35763
MLS# 21899929Listed by: LEGEND REALTY - Open Sun, 7 to 9pmNew
 $500,000Active3 beds 3 baths2,751 sq. ft.
$500,000Active3 beds 3 baths2,751 sq. ft.2121 South Meadows Drive, Huntsville, AL 35803
MLS# 21899920Listed by: LEGEND REALTY
