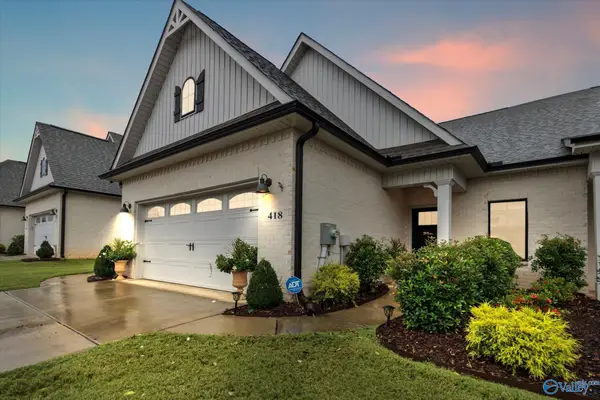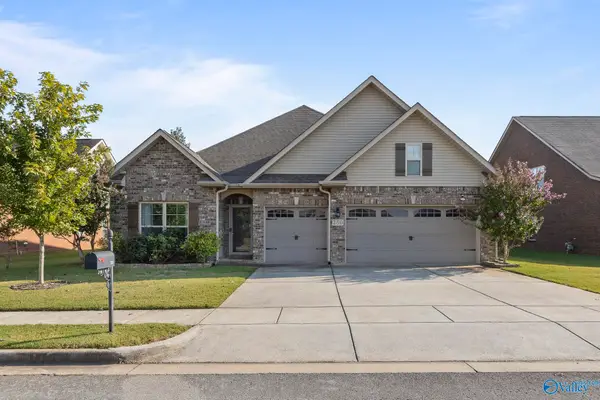2026 SW Woodlawn Drive #2026, Huntsville, AL 35802
Local realty services provided by:Better Homes and Gardens Real Estate Southern Branch
2026 SW Woodlawn Drive #2026,Huntsville, AL 35802
$100,000
- 1 Beds
- 1 Baths
- 787 sq. ft.
- Condominium
- Active
Listed by:deborah strader
Office:first choice real estate
MLS#:21869917
Source:AL_NALMLS
Price summary
- Price:$100,000
- Price per sq. ft.:$127.06
- Monthly HOA dues:$284
About this home
Step into comfort and convenience with this freshly painted 1-bedroom/1-bath condo offering 787 square feet of functional living space. Located in a peaceful, tree-lined community, this ground-floor unit boasts a welcoming covered front porch complete with an exterior storage closet. Interior features include durable vinyl plank flooring throughout the foyer, dining area, and kitchen, which also provides ample cabinetry and counter space. The spacious owner's suite offers a walk-in closet and private en-suite bath. Recent upgrades include LVP, water heater, and HVAC Residents have access to the community pool and outdoor clubhouse. 2 parking spaces in front of condo. mailbox across the stree
Contact an agent
Home facts
- Year built:1982
- Listing ID #:21869917
- Added:388 day(s) ago
- Updated:August 28, 2025 at 02:19 PM
Rooms and interior
- Bedrooms:1
- Total bathrooms:1
- Full bathrooms:1
- Living area:787 sq. ft.
Heating and cooling
- Cooling:Central Air
- Heating:Central Heater
Structure and exterior
- Year built:1982
- Building area:787 sq. ft.
Schools
- High school:Grissom High School
- Middle school:Challenger
- Elementary school:Chaffee
Utilities
- Water:Public
- Sewer:Public Sewer
Finances and disclosures
- Price:$100,000
- Price per sq. ft.:$127.06
New listings near 2026 SW Woodlawn Drive #2026
- New
 $185,000Active4 beds 2 baths1,843 sq. ft.
$185,000Active4 beds 2 baths1,843 sq. ft.14016 Creely Drive Sw, Huntsville, AL 35803
MLS# 21899991Listed by: RE/MAX UNLIMITED - New
 $109,900Active3 beds 1 baths1,285 sq. ft.
$109,900Active3 beds 1 baths1,285 sq. ft.2709 Oaktree Lane, Huntsville, AL 35810
MLS# 21899997Listed by: KW HUNTSVILLE KELLER WILLIAMS  $415,000Pending3 beds 3 baths2,850 sq. ft.
$415,000Pending3 beds 3 baths2,850 sq. ft.907 Sommerset Road Se, Huntsville, AL 35803
MLS# 21899987Listed by: MUNDY HOME CENTER- Open Sun, 7 to 9pmNew
 $340,000Active3 beds 2 baths1,837 sq. ft.
$340,000Active3 beds 2 baths1,837 sq. ft.418 Ripple Lake Drive Sw, Huntsville, AL 35824
MLS# 21899977Listed by: DOWN HOME REAL ESTATE - Open Sun, 7 to 9pmNew
 $429,000Active4 beds 3 baths2,589 sq. ft.
$429,000Active4 beds 3 baths2,589 sq. ft.280 Dustin Lane Nw, Madison, AL 35757
MLS# 21899979Listed by: VAN VALKENBURGH & WILKINSON PR - New
 $263,224Active3 beds 2 baths1,331 sq. ft.
$263,224Active3 beds 2 baths1,331 sq. ft.9742 Wallwood Drive Se, Huntsville, AL 35803
MLS# 21899962Listed by: LEADING EDGE, R.E. GROUP - New
 $340,000Active4 beds 2 baths1,969 sq. ft.
$340,000Active4 beds 2 baths1,969 sq. ft.9119 Monteagle Boulevard, Owens Cross Roads, AL 35763
MLS# 21899950Listed by: CUMMINGS REAL ESTATE, LLC - New
 $1,150,000Active5 beds 5 baths5,237 sq. ft.
$1,150,000Active5 beds 5 baths5,237 sq. ft.4000 Hawks Way Ne, Huntsville, AL 35811
MLS# 21899932Listed by: LEGEND REALTY - New
 $420,000Active4 beds 3 baths2,786 sq. ft.
$420,000Active4 beds 3 baths2,786 sq. ft.1813 Stampede Circle, Huntsville, AL 35803
MLS# 21899934Listed by: EXIT ROCKET CITY REALTY  $379,380Pending4 beds 3 baths2,565 sq. ft.
$379,380Pending4 beds 3 baths2,565 sq. ft.7337 Pine Run Lane, Owens Cross Roads, AL 35763
MLS# 21899928Listed by: SDH ALABAMA LLC
