2614 Vista Drive Se, Huntsville, AL 35803
Local realty services provided by:Better Homes and Gardens Real Estate Southern Branch
2614 Vista Drive Se,Huntsville, AL 35803
$410,000
- 4 Beds
- 4 Baths
- 3,293 sq. ft.
- Single family
- Active
Listed by: sha jarboe, becky friar
Office: @homes realty group
MLS#:21888771
Source:AL_NALMLS
Price summary
- Price:$410,000
- Price per sq. ft.:$124.51
About this home
Enjoy the spectacular valley views in this well-established neighborhood! Quiet surroundings, yet only minutes away from restaurants, shopping, schools, Aldridge Creek Greenway, and some of the best trails and wet weather falls that the North Alabama Land Trust offers. You'll love the updated modern kitchen and contemporary highlights in this 4-bedroom/3.1 bath with LR/DR or study/office (as you prefer), a family room, and a bonus room. The backyard deck and pergola provide fun and relaxation, and the yard is already prepped for a fire pit. The two-car side-entry garage is oversized and deep. Call today to view this incredible home!
Contact an agent
Home facts
- Year built:1971
- Listing ID #:21888771
- Added:191 day(s) ago
- Updated:November 20, 2025 at 11:43 PM
Rooms and interior
- Bedrooms:4
- Total bathrooms:4
- Full bathrooms:3
- Half bathrooms:1
- Living area:3,293 sq. ft.
Heating and cooling
- Cooling:Central Air, Electric
- Heating:Central Heater, Natural Gas
Structure and exterior
- Year built:1971
- Building area:3,293 sq. ft.
- Lot area:0.87 Acres
Schools
- High school:Grissom High School
- Middle school:Mountain Gap
- Elementary school:Weatherly Heights
Utilities
- Water:Public
- Sewer:Public Sewer
Finances and disclosures
- Price:$410,000
- Price per sq. ft.:$124.51
New listings near 2614 Vista Drive Se
- New
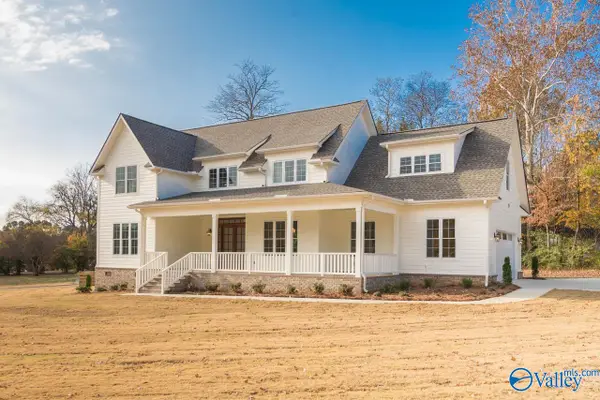 $874,900Active4 beds 4 baths3,295 sq. ft.
$874,900Active4 beds 4 baths3,295 sq. ft.902 Cole Drive Se, Huntsville, AL 35802
MLS# 21904347Listed by: LISTEDITMYSELF REAL ESTATE GRP - New
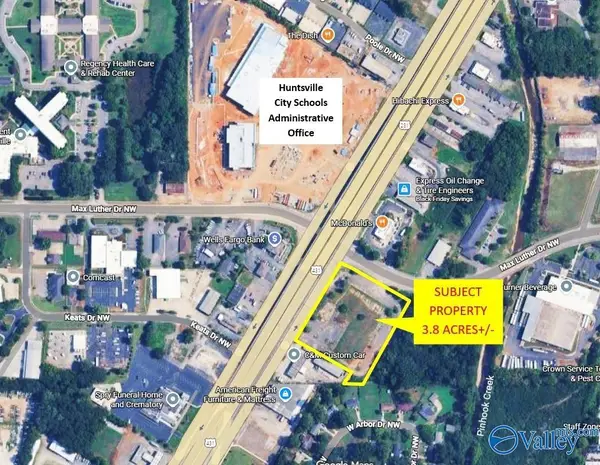 $2,200,000Active3.7 Acres
$2,200,000Active3.7 Acres2524 Memorial Parkway North, Huntsville, AL 35810
MLS# 21904339Listed by: RUSS RUSSELL REAL ESTATE - New
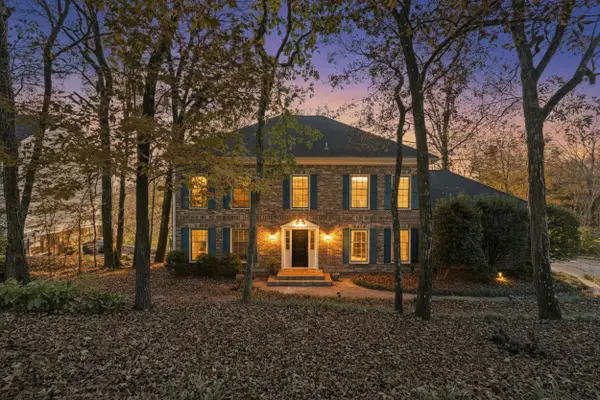 $575,000Active4 beds 3 baths3,054 sq. ft.
$575,000Active4 beds 3 baths3,054 sq. ft.1418 Chandler Road Se, Huntsville, AL 35801
MLS# 21904344Listed by: A.H. SOTHEBYS INT. REALTY - New
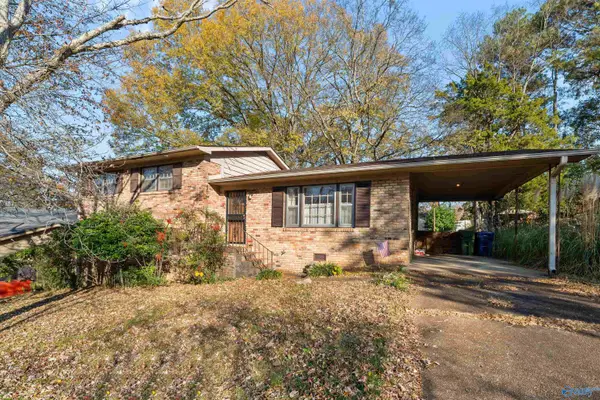 $189,900Active4 beds 2 baths2,020 sq. ft.
$189,900Active4 beds 2 baths2,020 sq. ft.3909 W Crestview Drive Nw, Huntsville, AL 35816
MLS# 21904335Listed by: LEGEND REALTY - New
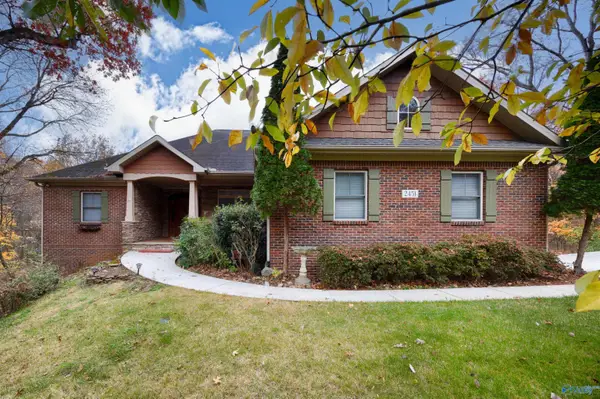 $475,000Active3 beds 2 baths1,874 sq. ft.
$475,000Active3 beds 2 baths1,874 sq. ft.2451 Oakwood Avenue Ne, Huntsville, AL 35811
MLS# 21904337Listed by: CAPSTONE REALTY LLC HUNTSVILLE - New
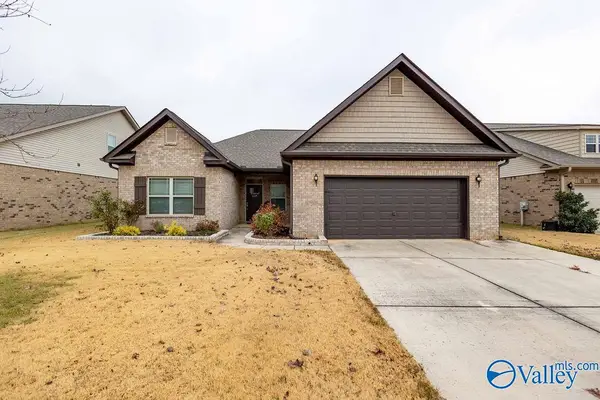 $335,000Active3 beds 2 baths1,840 sq. ft.
$335,000Active3 beds 2 baths1,840 sq. ft.109 Sherwin Avenue, Huntsville, AL 35806
MLS# 21904330Listed by: CAPSTONE REALTY LLC HUNTSVILLE 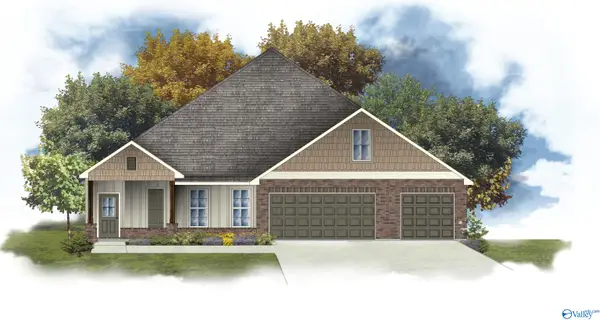 $470,909Pending4 beds 3 baths2,544 sq. ft.
$470,909Pending4 beds 3 baths2,544 sq. ft.7107 Springwell Court Se, Gurley, AL 35748
MLS# 21904298Listed by: DSLD HOMES GULF COAST LLC- New
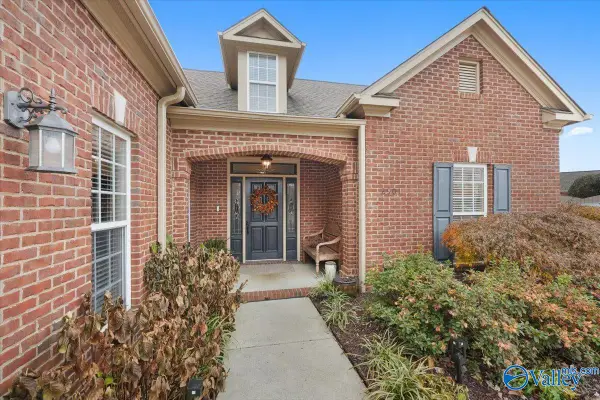 $485,000Active3 beds 3 baths2,627 sq. ft.
$485,000Active3 beds 3 baths2,627 sq. ft.2901 Merwin Drive Se, Owens Cross Roads, AL 35763
MLS# 21904297Listed by: RE/MAX ALLIANCE - Open Sat, 7 to 9pmNew
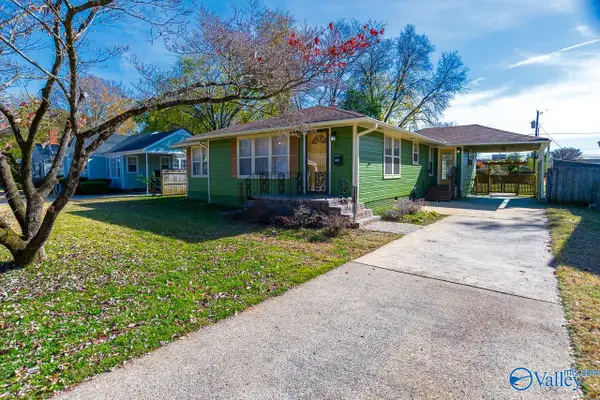 $350,000Active3 beds 2 baths1,534 sq. ft.
$350,000Active3 beds 2 baths1,534 sq. ft.317 Rhett Avenue Sw, Huntsville, AL 35801
MLS# 21904302Listed by: STEWART & ASSOCIATES RE, LLC - New
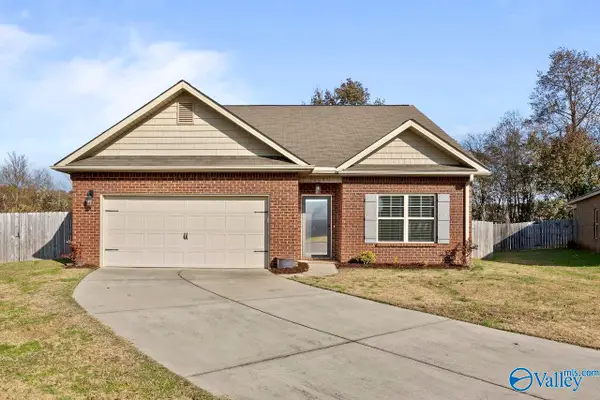 $250,000Active3 beds 2 baths1,582 sq. ft.
$250,000Active3 beds 2 baths1,582 sq. ft.30085 Glenrose Way, Harvest, AL 35749
MLS# 21904305Listed by: RE/MAX ALLIANCE
