332 Merrydale Drive, Huntsville, AL 35811
Local realty services provided by:Better Homes and Gardens Real Estate Southern Branch
332 Merrydale Drive,Huntsville, AL 35811
$734,000
- 4 Beds
- 5 Baths
- 4,323 sq. ft.
- Single family
- Pending
Listed by: staci bentley
Office: exp realty llc. central
MLS#:21896615
Source:AL_NALMLS
Price summary
- Price:$734,000
- Price per sq. ft.:$169.79
- Monthly HOA dues:$37.5
About this home
$10,000 TOWARD BUYER CLOSING COSTS!! Built by Stoneridge Homes, this gorgeous, open floor plan blends timeless style with modern comfort. The heart of the home is the gorgeous kitchen with double ovens, gas range, quartz countertops, large center island. The sun room off the kitchen fills the space with natural light. Beautiful details in the dining room with wainscoting and a coffered ceiling. The primary suite features an ensuite bathroom with separate shower, a luxurious soaking tub, and an oversized walk-in closet. Upstairs you'll find 3 more beds and baths and a bonus room complete with wet bar. Irrigation
Contact an agent
Home facts
- Year built:2022
- Listing ID #:21896615
- Added:99 day(s) ago
- Updated:November 22, 2025 at 08:16 AM
Rooms and interior
- Bedrooms:4
- Total bathrooms:5
- Full bathrooms:4
- Half bathrooms:1
- Living area:4,323 sq. ft.
Heating and cooling
- Cooling:Central Air
- Heating:Electric
Structure and exterior
- Year built:2022
- Building area:4,323 sq. ft.
- Lot area:0.46 Acres
Schools
- High school:Buckhorn
- Middle school:Buckhorn
- Elementary school:Riverton Elementary
Utilities
- Water:Public
- Sewer:Septic Tank
Finances and disclosures
- Price:$734,000
- Price per sq. ft.:$169.79
New listings near 332 Merrydale Drive
- New
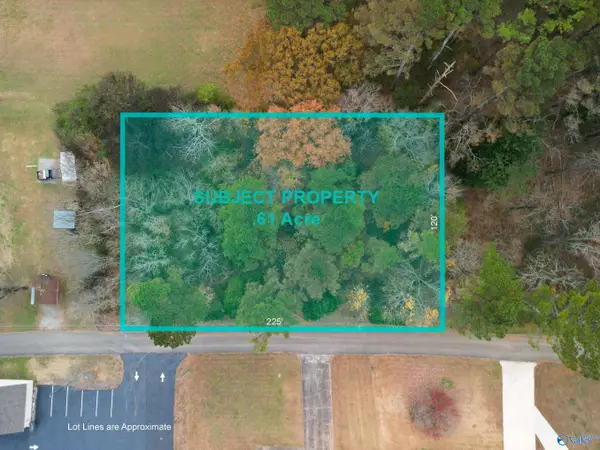 $125,000Active0.61 Acres
$125,000Active0.61 Acres144 Deaton Road Se, Owens Cross Roads, AL 35763
MLS# 21904456Listed by: KW HUNTSVILLE KELLER WILLIAMS - New
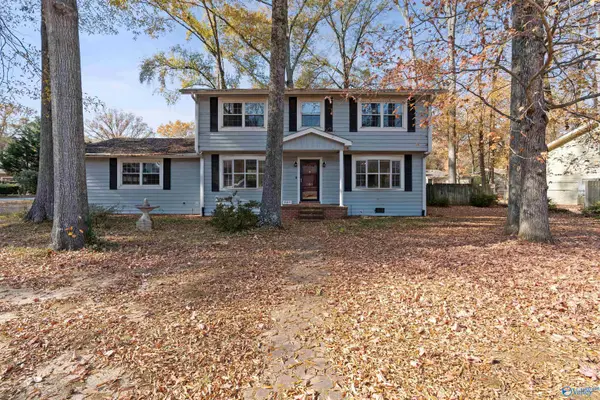 $310,000Active4 beds 3 baths1,959 sq. ft.
$310,000Active4 beds 3 baths1,959 sq. ft.801 Mira Vista Drive Se, Huntsville, AL 35802
MLS# 21904457Listed by: A.H. SOTHEBYS INT. REALTY - New
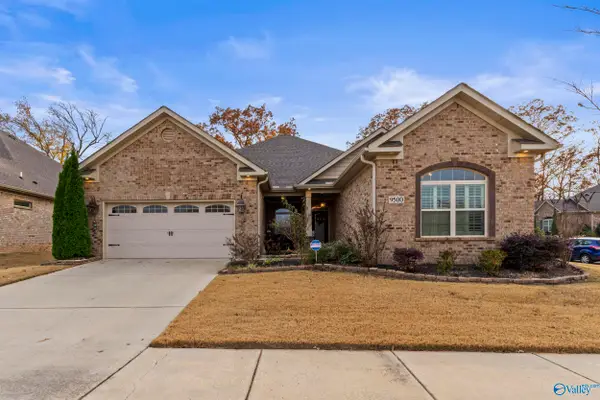 $460,000Active3 beds 3 baths2,145 sq. ft.
$460,000Active3 beds 3 baths2,145 sq. ft.9500 Abington Cove Boulevard, Madison, AL 35757
MLS# 21904446Listed by: PARKLAND REAL ESTATE - New
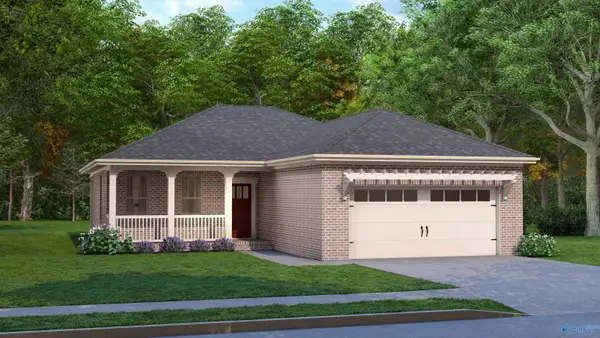 $337,900Active3 beds 2 baths1,600 sq. ft.
$337,900Active3 beds 2 baths1,600 sq. ft.603 Frenchmen Street, Huntsville, AL 35824
MLS# 21904450Listed by: BRELAND HOMES LLC - New
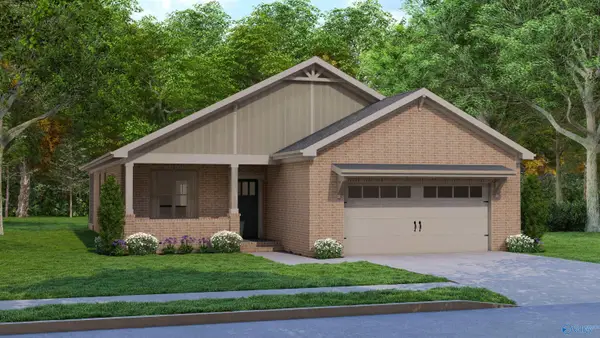 $354,100Active3 beds 2 baths1,844 sq. ft.
$354,100Active3 beds 2 baths1,844 sq. ft.602 Frenchmen Street, Huntsville, AL 35824
MLS# 21904452Listed by: BRELAND HOMES LLC - New
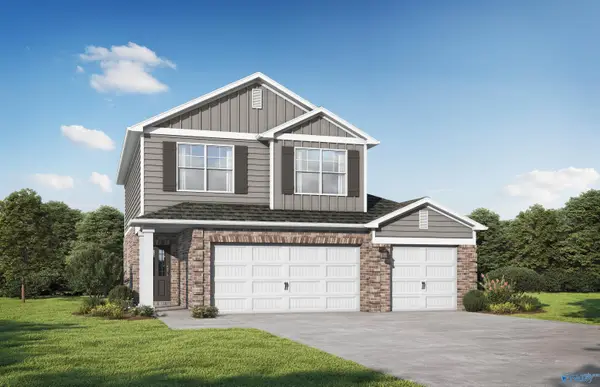 $323,266Active4 beds 3 baths1,975 sq. ft.
$323,266Active4 beds 3 baths1,975 sq. ft.3312 Spinners Court, Huntsville, AL 35805
MLS# 21904436Listed by: VC REALTY LLC - New
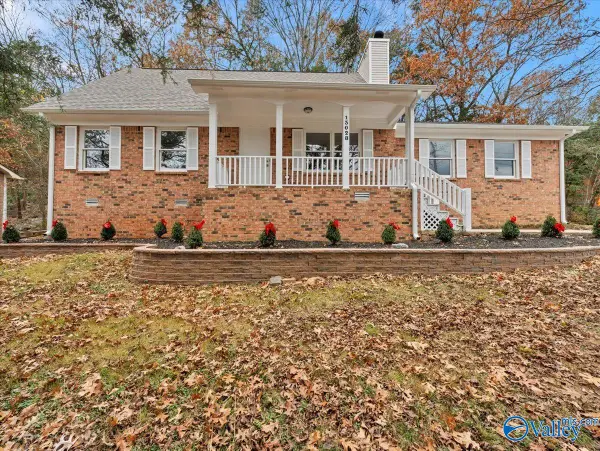 $235,000Active3 beds 2 baths1,549 sq. ft.
$235,000Active3 beds 2 baths1,549 sq. ft.13028 Chaney Thompson Road Se, Huntsville, AL 35803
MLS# 21904413Listed by: KENDALL JAMES REALTY - New
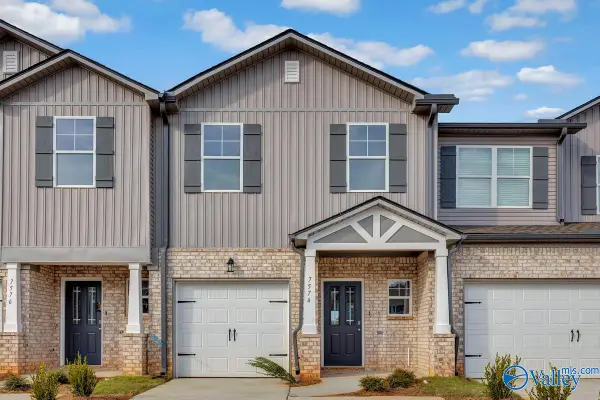 $235,000Active3 beds 3 baths1,390 sq. ft.
$235,000Active3 beds 3 baths1,390 sq. ft.7574 Discovery Point Drive, Huntsville, AL 35806
MLS# 21904415Listed by: CAPSTONE REALTY - New
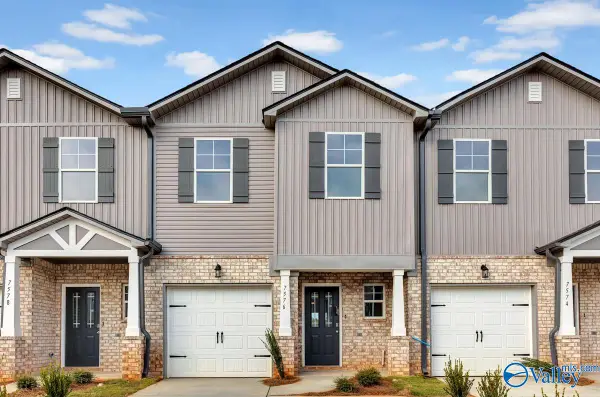 $235,000Active3 beds 3 baths1,419 sq. ft.
$235,000Active3 beds 3 baths1,419 sq. ft.7576 Discovery Point Drive, Huntsville, AL 35806
MLS# 21904416Listed by: CAPSTONE REALTY - New
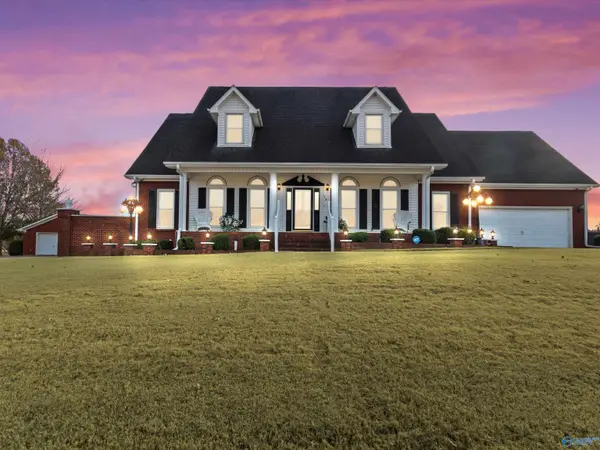 $349,000Active3 beds 3 baths3,190 sq. ft.
$349,000Active3 beds 3 baths3,190 sq. ft.118 Asheville Drive, Huntsville, AL 35811
MLS# 21904401Listed by: LEGEND REALTY
